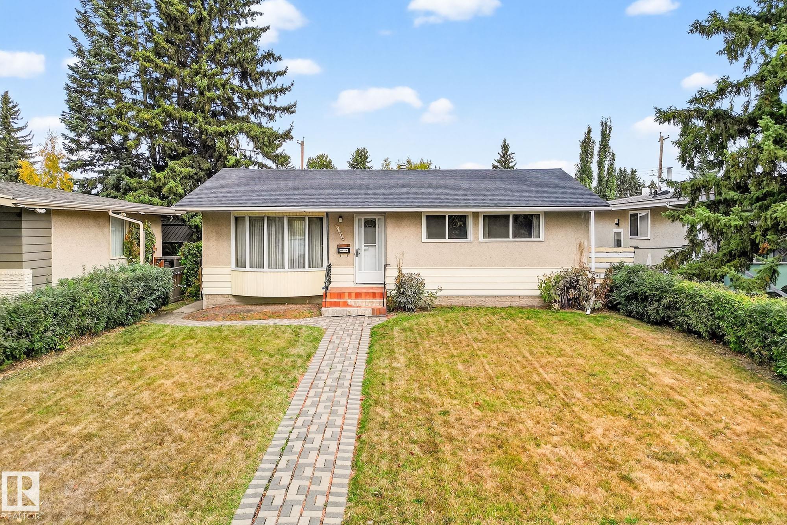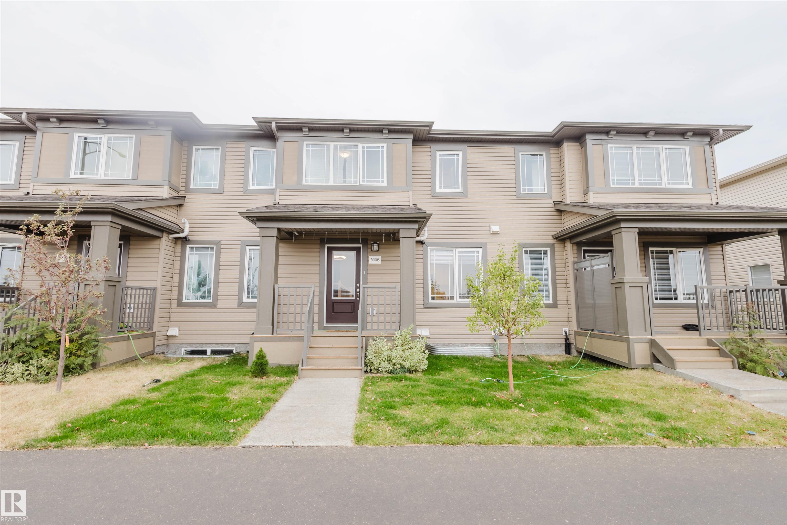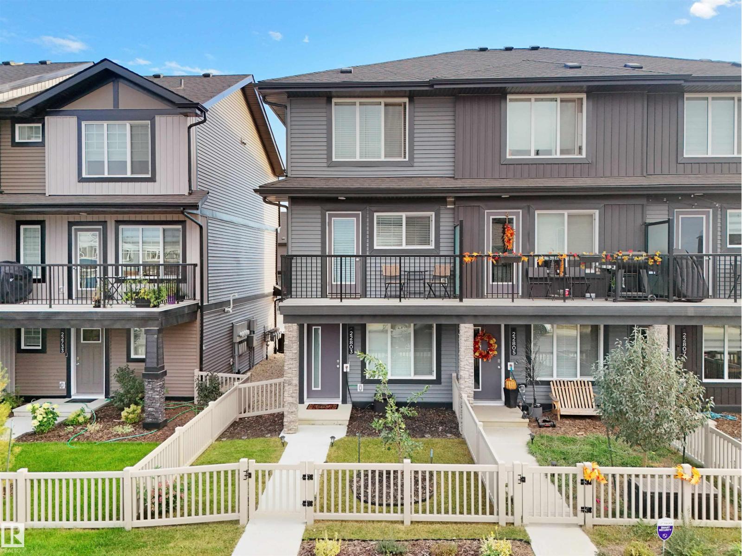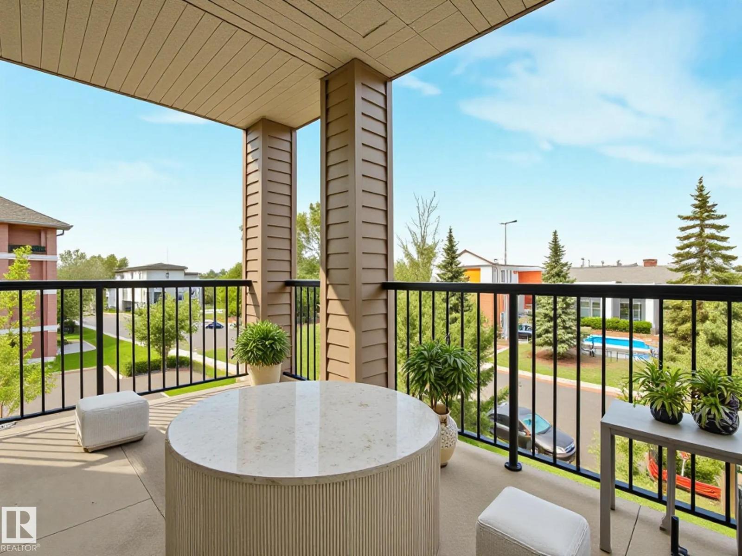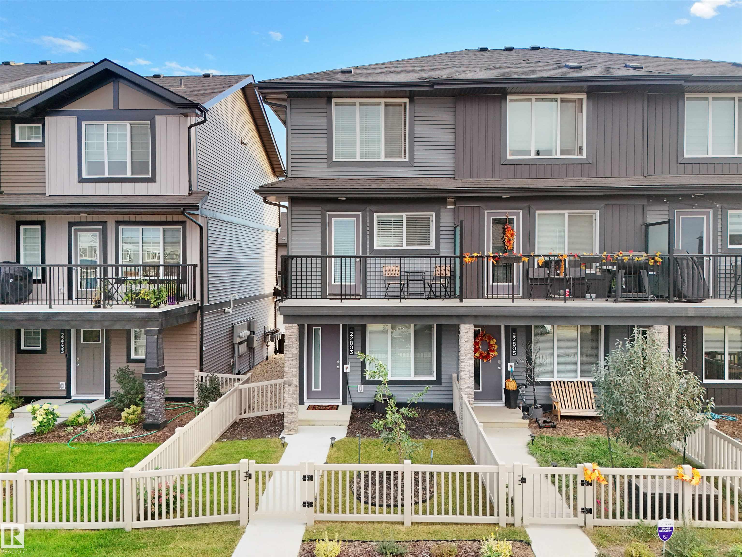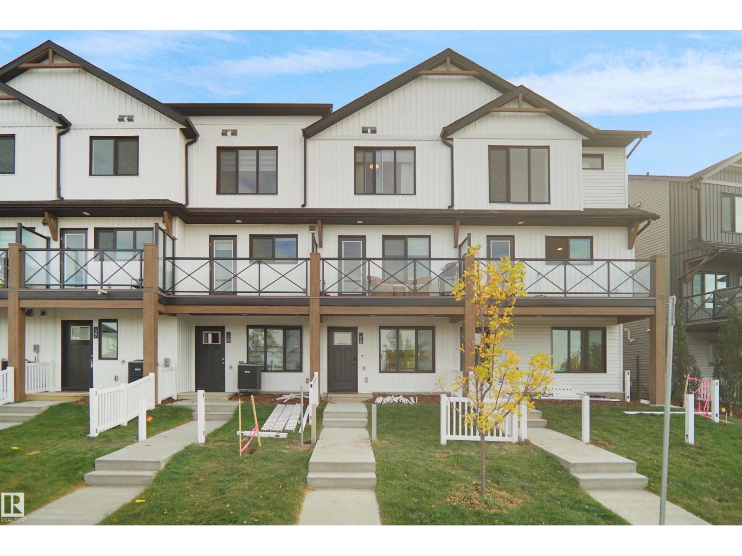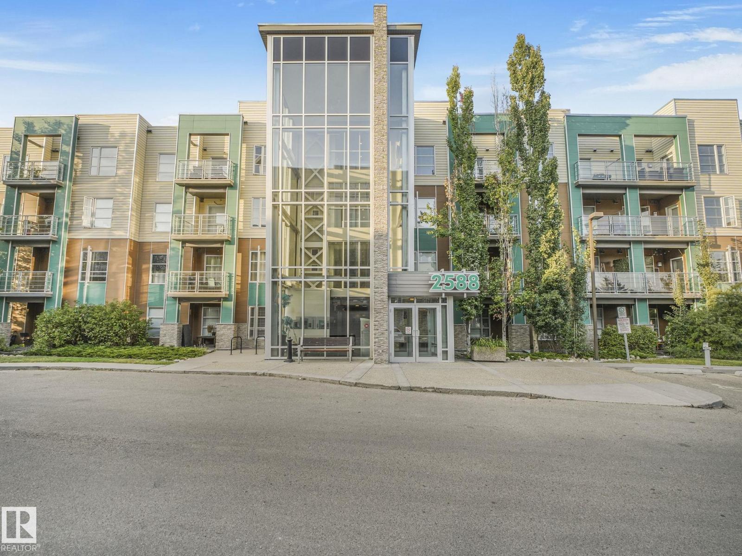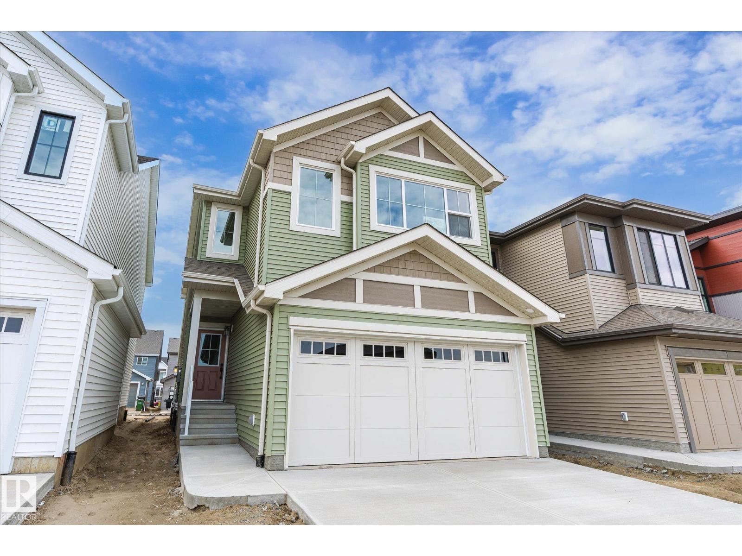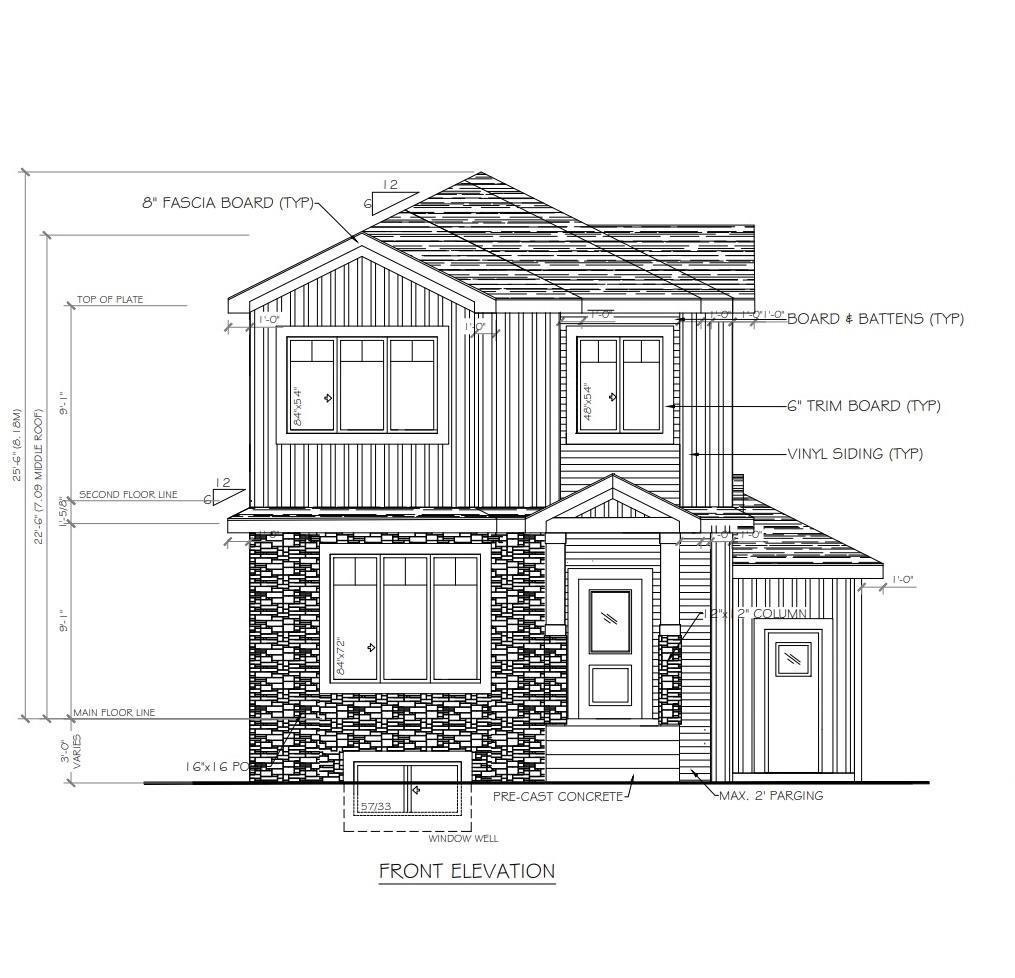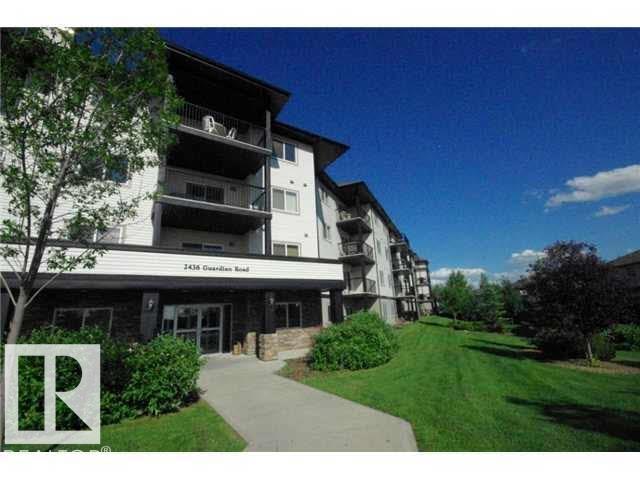- Houseful
- AB
- Edmonton
- Cameron Heights
- 1422 Chahley Pl NW
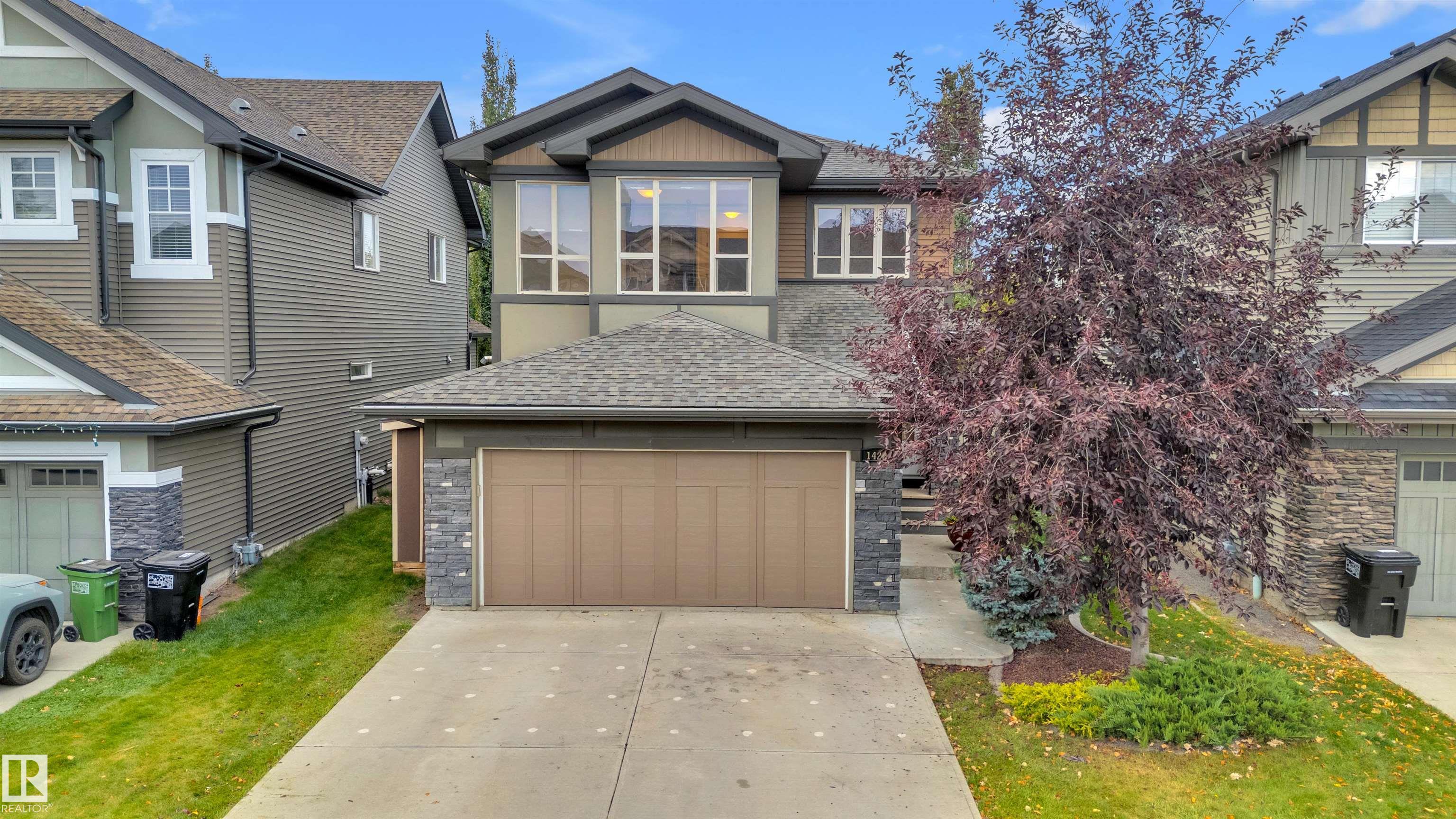
Highlights
Description
- Home value ($/Sqft)$360/Sqft
- Time on Housefulnew 7 hours
- Property typeResidential
- Style2 storey
- Neighbourhood
- Median school Score
- Year built2011
- Mortgage payment
Welcome to Cameron Heights—one of Edmonton’s most desirable ravine communities. This well-maintained two-storey home partially backs onto Wedgewood Ravine and features a west-facing, landscaped yard with a composite two-tiered deck—ideal for enjoying quiet evenings and natural views. The interior of the home offers a fresh coat of professional paint, newer modern appliances, an updated primary shower, and a thoughtful layout with hardwood floors, oversized windows, and a bright, open-concept main floor. Upstairs features three bedrooms, a five-piece ensuite, walk-in closet, and a spacious bonus room. The fully finished basement adds a fourth bedroom, full bath, a cozy den ideal for an exercise space or office, and plenty of storage. Additional features include A/C and a heated double garage with a Reznor heater. Located steps from scenic trails, local amenities—including Malina’s Coffee Shop—and with quick access to schools and the Anthony Henday, this home offers both comfort and connection to nature.
Home overview
- Heat type Forced air-1, natural gas
- Foundation Concrete perimeter
- Roof Asphalt shingles
- Exterior features Fenced
- Has garage (y/n) Yes
- Parking desc Double garage attached, heated
- # full baths 3
- # half baths 1
- # total bathrooms 4.0
- # of above grade bedrooms 4
- Flooring Carpet, ceramic tile, hardwood
- Appliances Dishwasher-built-in, dryer, microwave hood fan, refrigerator, stove-electric, vacuum system attachments, vacuum systems, washer, wine/beverage cooler
- Interior features Ensuite bathroom
- Community features Deck
- Area Edmonton
- Zoning description Zone 20
- Directions E023458
- Lot desc Rectangular
- Basement information Full, finished
- Building size 1946
- Mls® # E4460542
- Property sub type Single family residence
- Status Active
- Virtual tour
- Bonus room 42.6m X 49.2m
- Master room 42.6m X 39.4m
- Bedroom 3 32.8m X 29.5m
- Bedroom 2 32.8m X 32.8m
- Kitchen room 36.1m X 45.9m
- Bedroom 4 29.5m X 36.1m
- Dining room 36.1m X 36.1m
Level: Main - Living room 42.6m X 49.2m
Level: Main
- Listing type identifier Idx

$-1,867
/ Month

