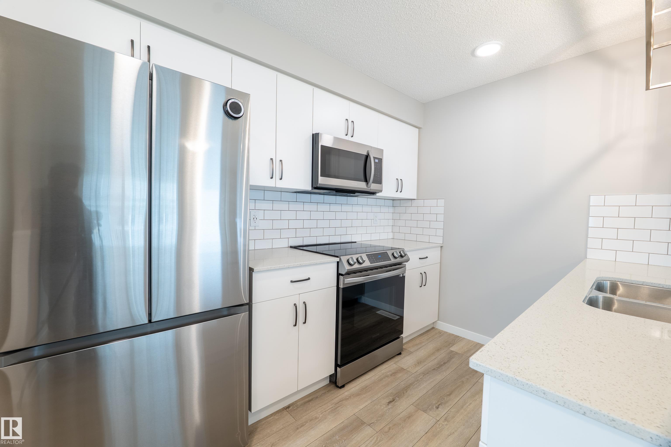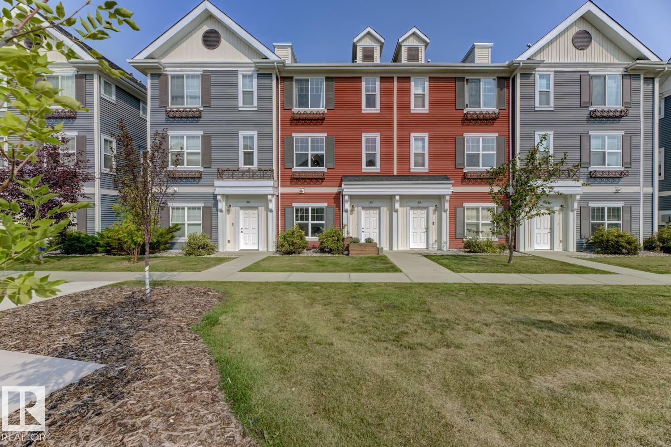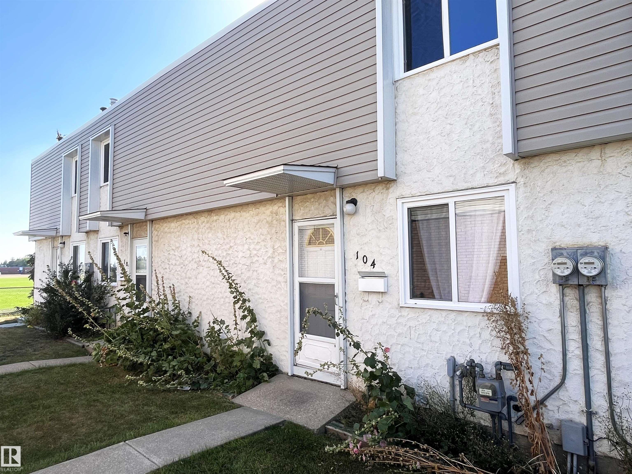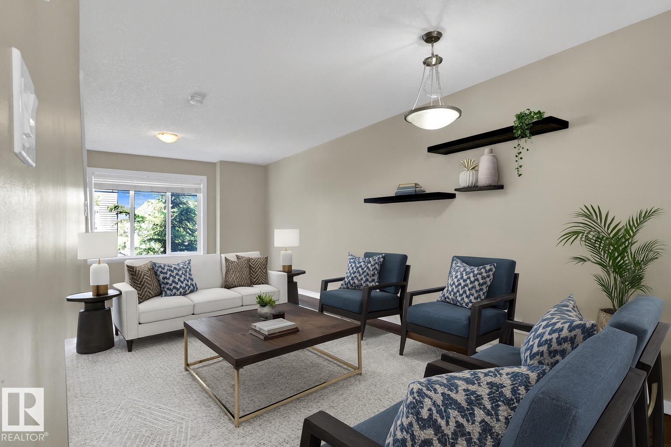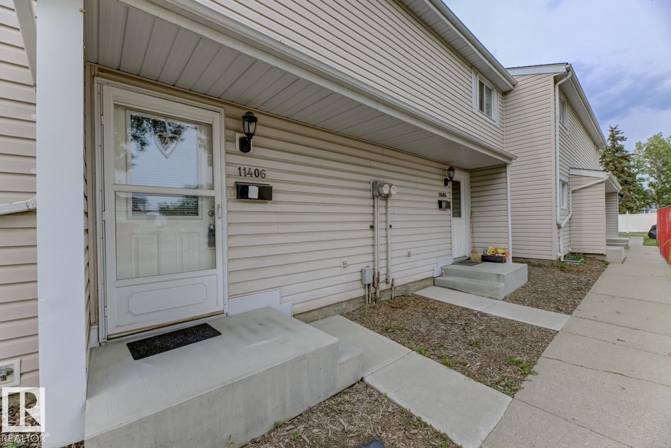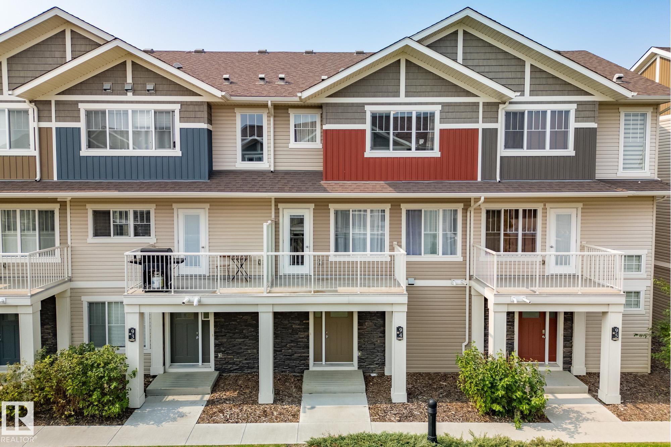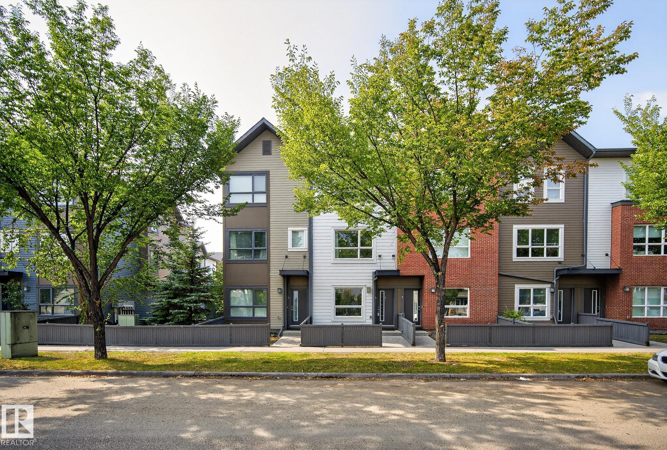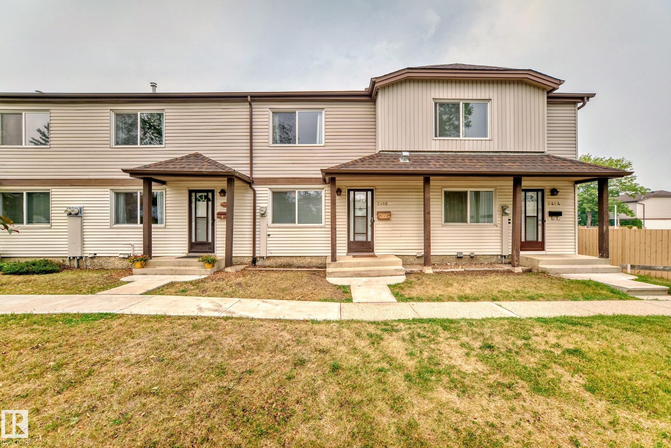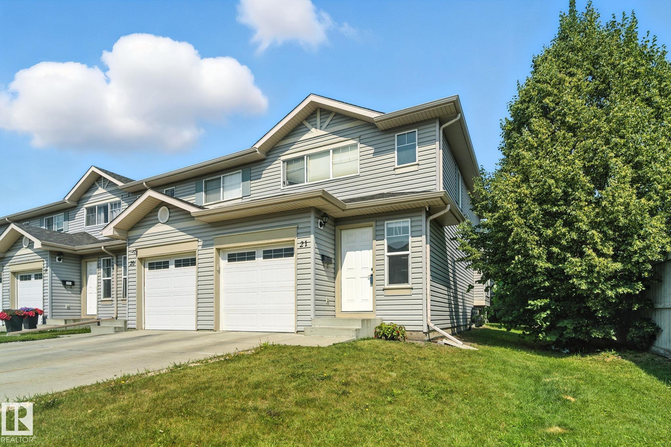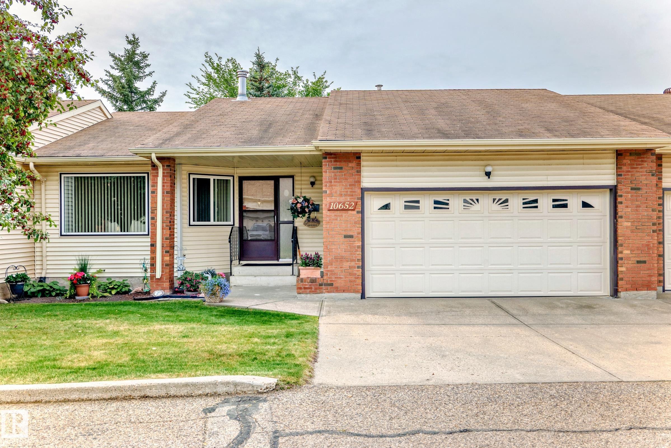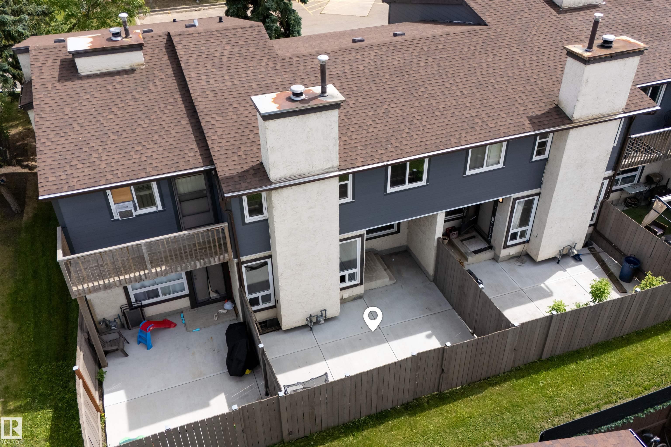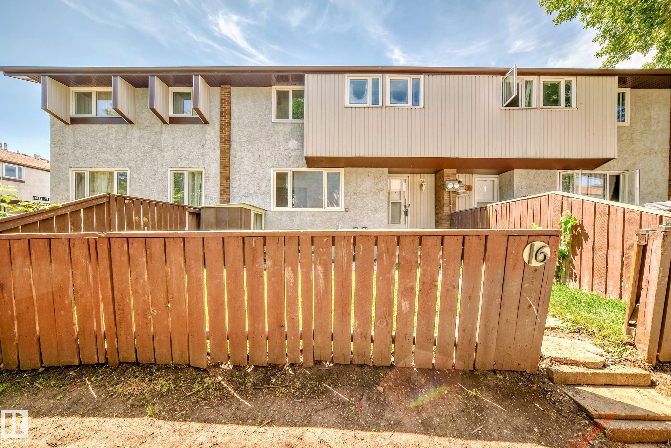
14225 82 Street Northwest #16
14225 82 Street Northwest #16
Highlights
Description
- Home value ($/Sqft)$181/Sqft
- Time on Houseful59 days
- Property typeResidential
- Style2 storey
- Neighbourhood
- Median school Score
- Lot size1,676 Sqft
- Year built1971
- Mortgage payment
Discover this beautifully RENOVATED 3-bedroom, 2-storey townhouse in the heart of Kildare!Freshly painted and move-in ready, this bright and spacious home offers modern updates and fantastic value. The main floor has a spacious living room with ample sunlight, dining room and cozy kitchen. The NEW SAMSUNG fridge and stove Upstairs you have 3 bedrooms and one full bathroom.The finished basement provides extra living space, den and furnace room with new LG washer and dryer.This home also features a brand NEW FURNACE. While the fenced front yard with new SOD is perfect for relaxing or entertaining. Ideally situated with easy access to Yellowhead Trail and Anthony Henday, you’re just minutes from schools, parks, shopping malls, playgrounds, and bus stops—everything you need is close by! Don’t miss this fantastic opportunity!
Home overview
- Heat type Forced air-1, natural gas
- Foundation Concrete perimeter
- Roof Asphalt shingles
- Exterior features Fenced, landscaped, public transportation, schools, shopping nearby
- Parking desc Stall
- # full baths 1
- # total bathrooms 1.0
- # of above grade bedrooms 3
- Flooring Laminate flooring, vinyl plank
- Appliances Dryer, refrigerator, stove-electric, washer
- Community features Detectors smoke, hot water natural gas, parking-plug-ins
- Area Edmonton
- Zoning description Zone 02
- Lot size (acres) 155.71
- Basement information Full, finished
- Building size 924
- Mls® # E4446614
- Property sub type Townhouse
- Status Active
- Bedroom 3 11.5m X 7m
- Master room 18.3m X 8.5m
- Kitchen room 7.8m X 9.9m
- Bedroom 2 11.5m X 7m
- Dining room 7.8m X 6.6m
Level: Main - Living room 9.9m X 16.4m
Level: Main
- Listing type identifier Idx

$-85
/ Month

