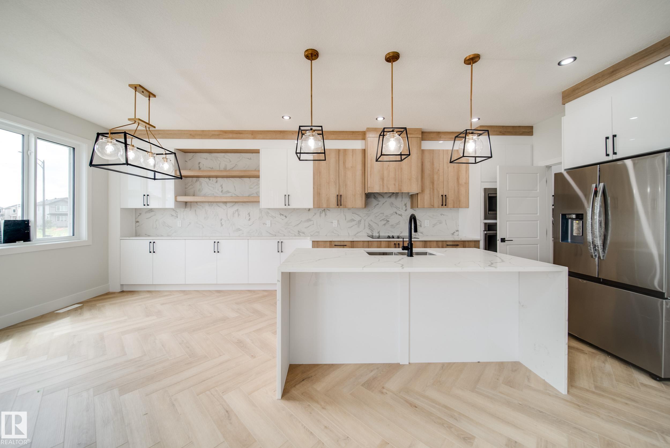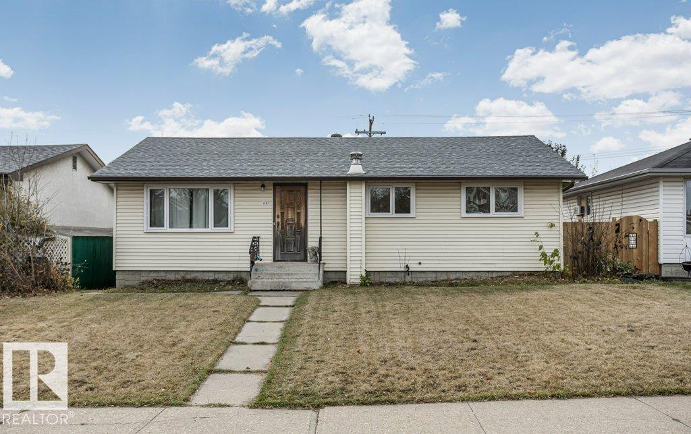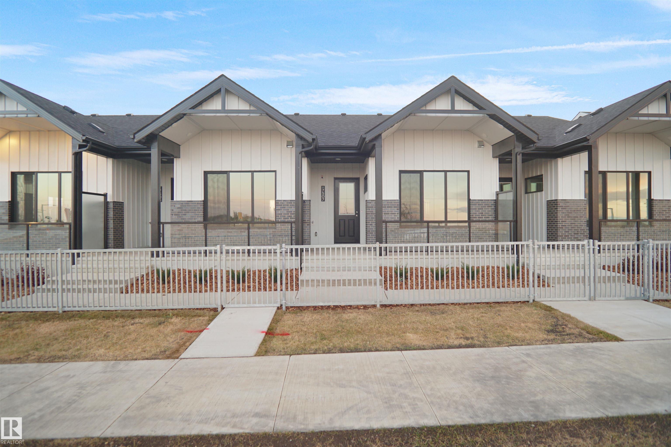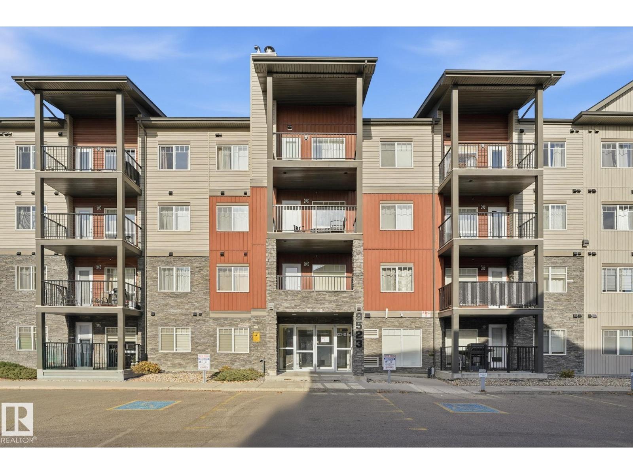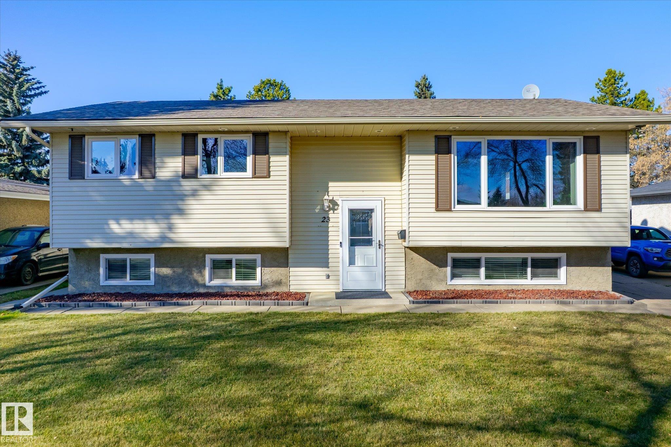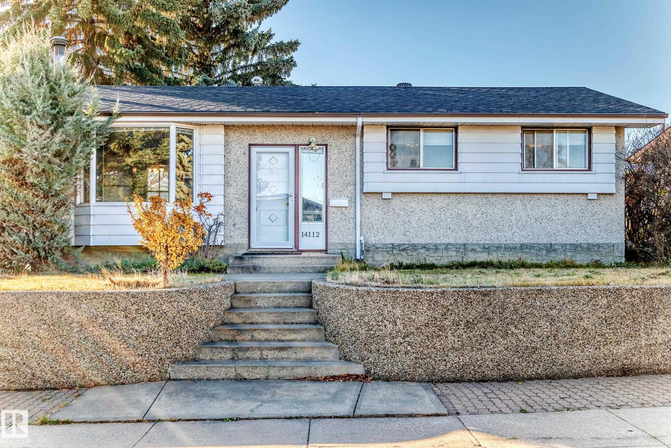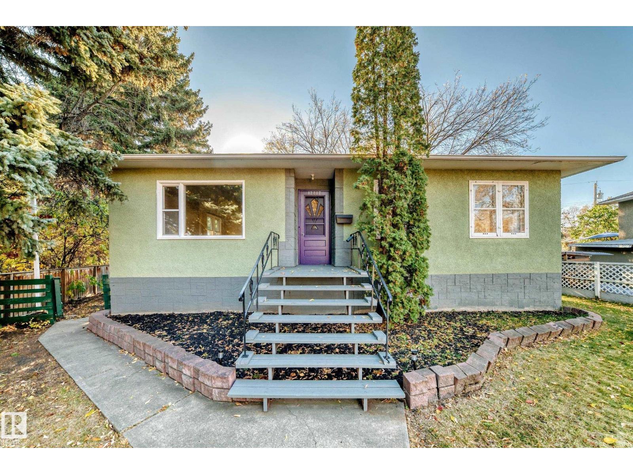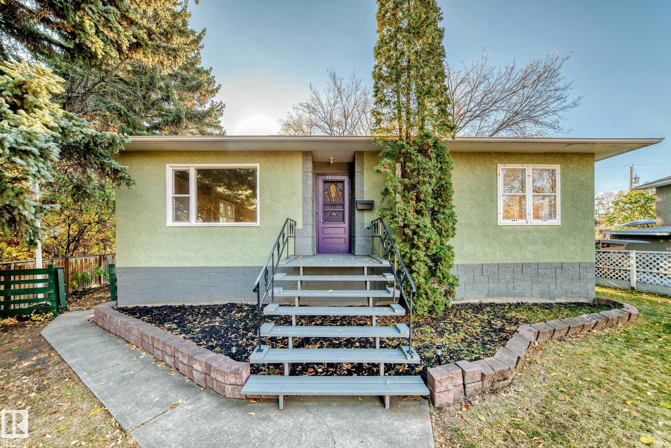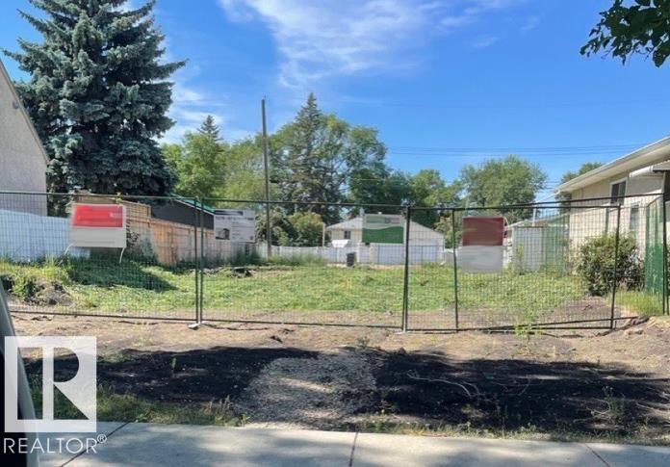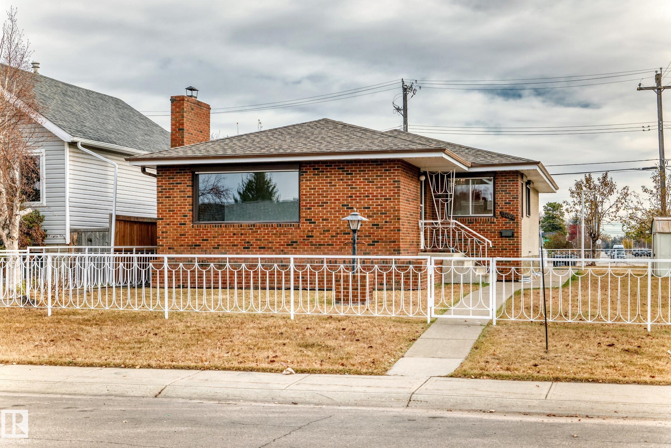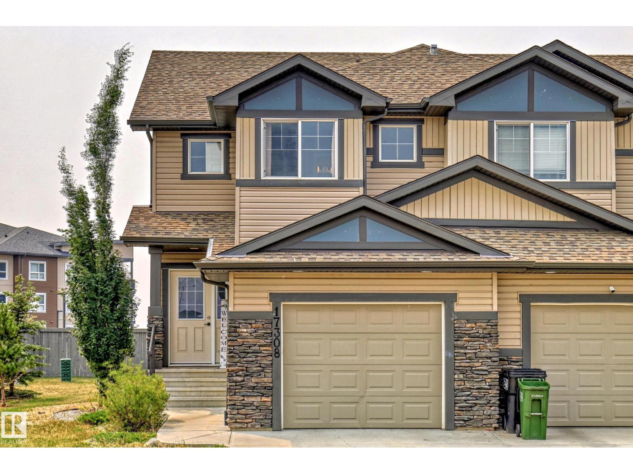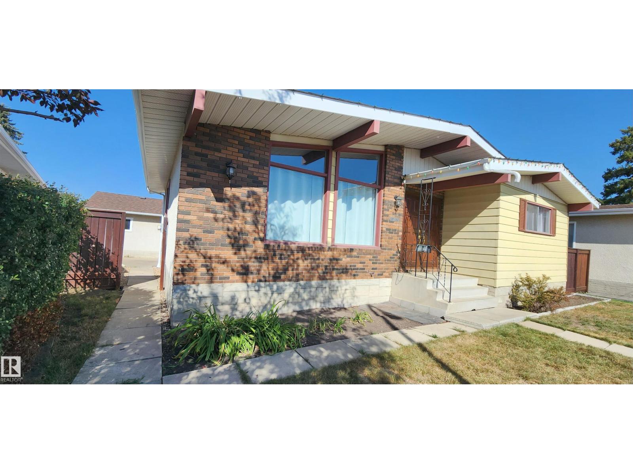
Highlights
Description
- Home value ($/Sqft)$360/Sqft
- Time on Houseful45 days
- Property typeSingle family
- StyleBungalow
- Neighbourhood
- Median school Score
- Lot size5,422 Sqft
- Year built1974
- Mortgage payment
Take a look at this newly renovated bungalow in the heart of the beautiful community of Carlisle. This beautiful home faces south, sits in a quiet cul-de-sac road on a pie lot, with an oversized insulated double garage, with 220V and a nice size fully fenced back yard. The Home is move-in ready. The main floor has all new flooring, new doors/trim, fresh paint, brand new kitchen with all new appliances! Vaulted ceiling in the bright living room. 3 Bedrooms on the main with a 2 piece ensuite off the Primary. New low flush toilets installed in both main floor bathrooms. New Furnace & HWT and newer shingles installed. Basement is in great condition and has newer carpet. Basement also has a 4th bedroom and den, large 2nd living room and lots of storage space. There's a 3 piece washroom and ready for your washer and dryer. Perfect for a young or growing family and is close to all amenities. Enjoy! (id:63267)
Home overview
- Heat type Forced air
- # total stories 1
- Fencing Fence
- # parking spaces 4
- Has garage (y/n) Yes
- # full baths 2
- # half baths 1
- # total bathrooms 3.0
- # of above grade bedrooms 4
- Subdivision Carlisle
- Lot dimensions 503.71
- Lot size (acres) 0.12446503
- Building size 1211
- Listing # E4458493
- Property sub type Single family residence
- Status Active
- 4th bedroom 3.5m X 2.74m
Level: Basement - Bonus room 4.07m X 2.92m
Level: Basement - Family room 7.07.3.77
Level: Basement - Den 2.45m X 2.44m
Level: Basement - 3rd bedroom 3.48m X 2.43m
Level: Main - Living room 5.93m X 3.5m
Level: Main - Kitchen 4.55m X 3.02m
Level: Main - Dining room 2.74m X 2.46m
Level: Main - 2nd bedroom 3.19m X 2.7m
Level: Main - Primary bedroom 4.08m X 3.22m
Level: Main
- Listing source url Https://www.realtor.ca/real-estate/28885892/11436-143-av-nw-edmonton-carlisle
- Listing type identifier Idx

$-1,162
/ Month

