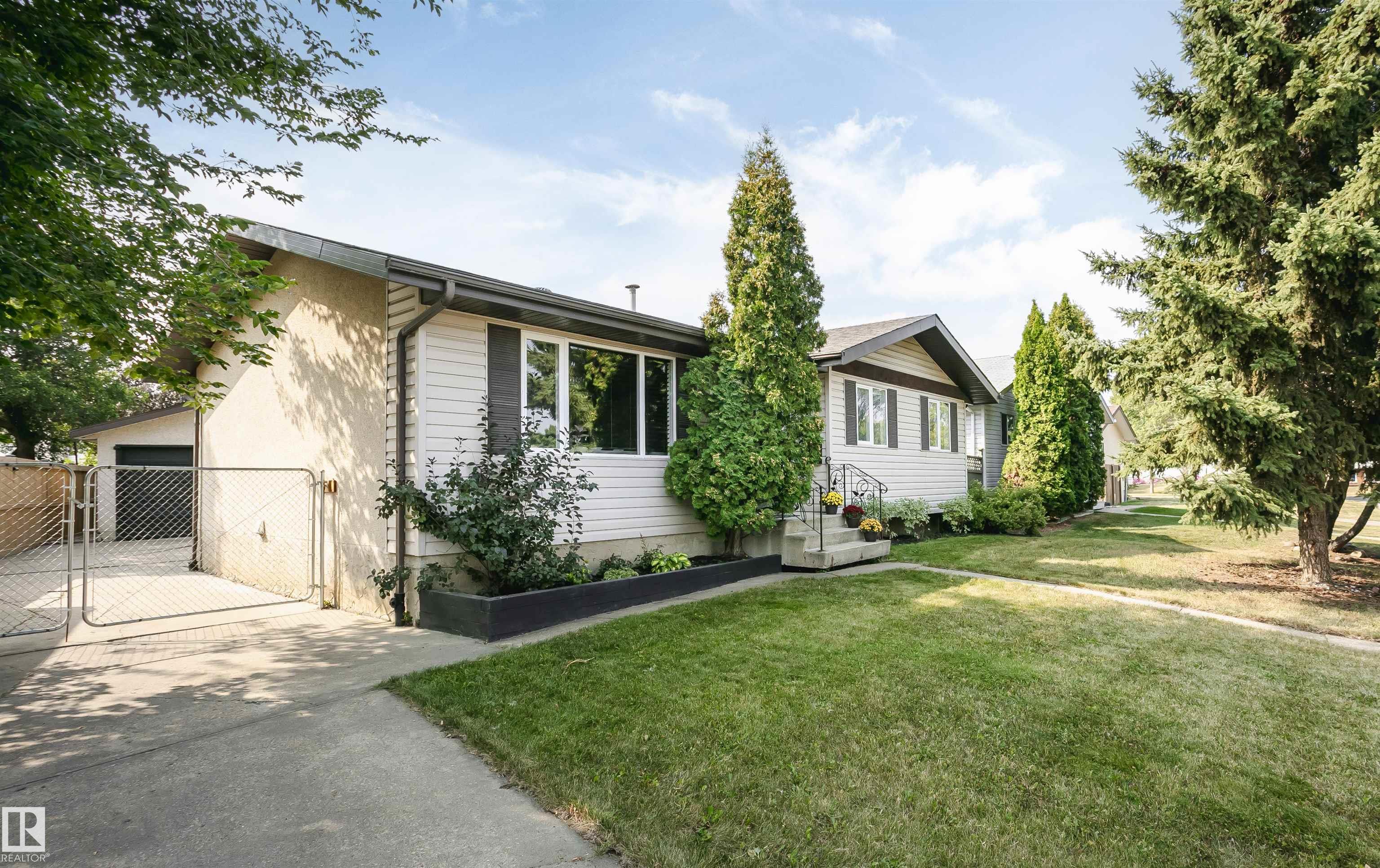This home is hot now!
There is over a 81% likelihood this home will go under contract in 15 days.

Nestled on a quiet street in the family-friendly community of Carlisle, this FULLY RENOVATED bungalow blends modern style with exceptional functionality. Featuring 4 BEDS & 2 BATHS, this home offers room for everyone W/ thoughtful upgrades throughout. The BRIGHT, open-concept main floor showcases a spacious living & dining area flowing into the kitchen featuring MAPLE Cabinets, brick mosaic splash, tile floor & window over looking the yard. Down the hall are three well-sized bedrooms & a Sleek modern 4pc bath. The basement is FULLY DEVELOPED W/ one more HUGE BDRM, large REC room, laundry space, & 2nd bath. Step outside to your PRIVATE BACKYARD OASIS, featuring a 16x14 DECK & lush landscaping, Perfect for relaxing or entertaining guests. Don't forget the 22x24 HEATED Garage! Notable upgrades include fencing, Deck, Shingles, windows, LVP Floor, contemporary lighting, fresh paint, & more! W/ nothing left to do but move in, this turnkey home is perfect for families or investors alike. A MUST-SEE in Carlisle!

