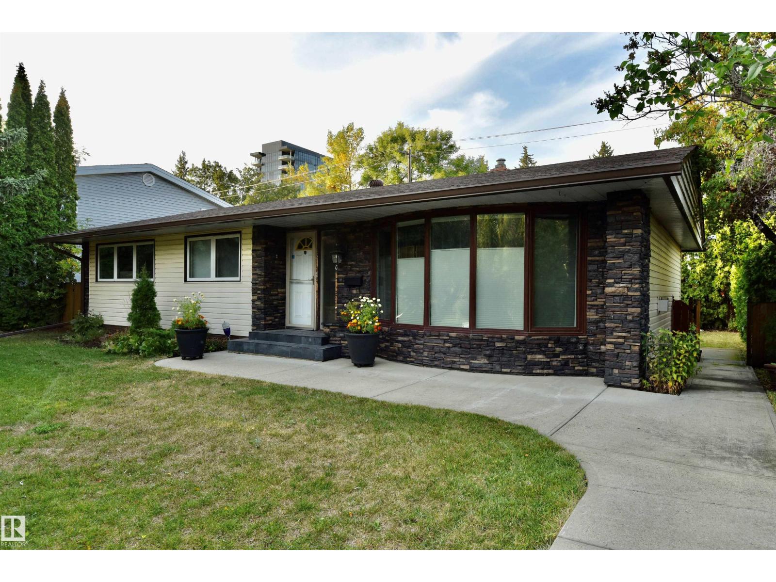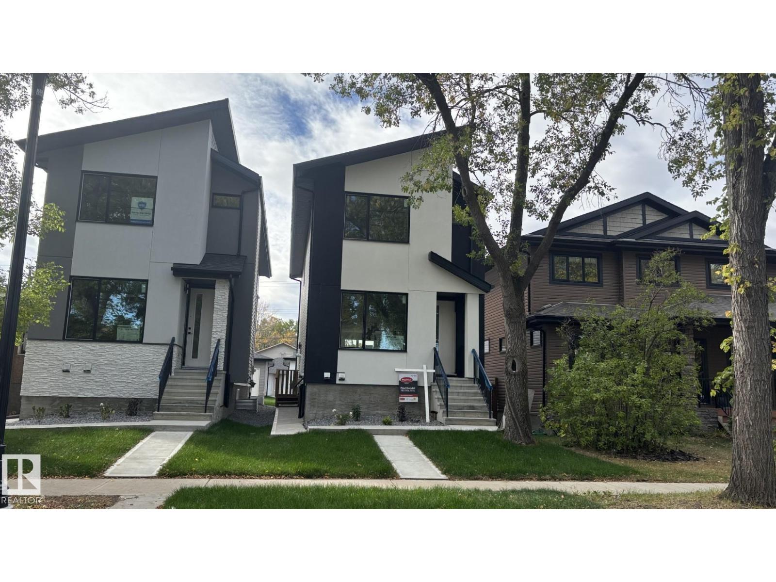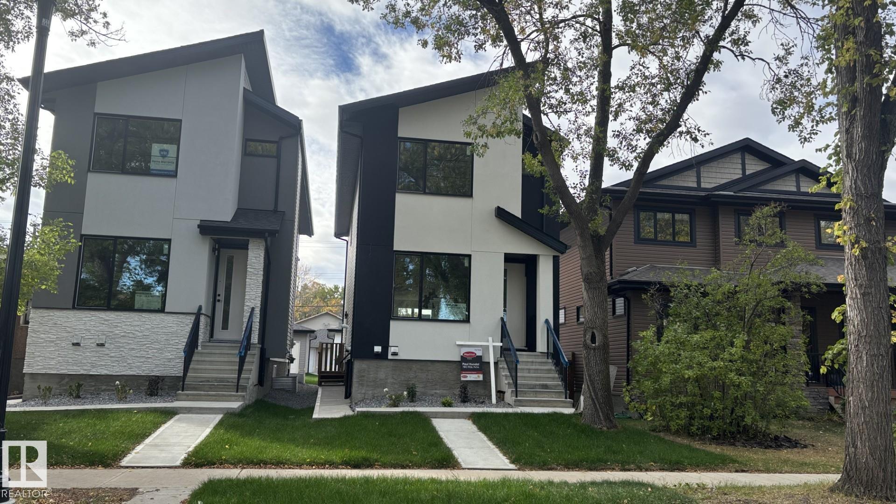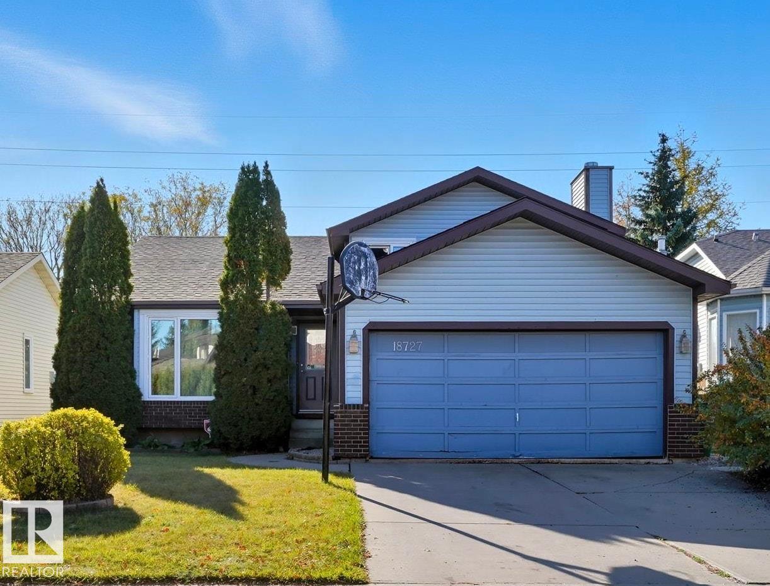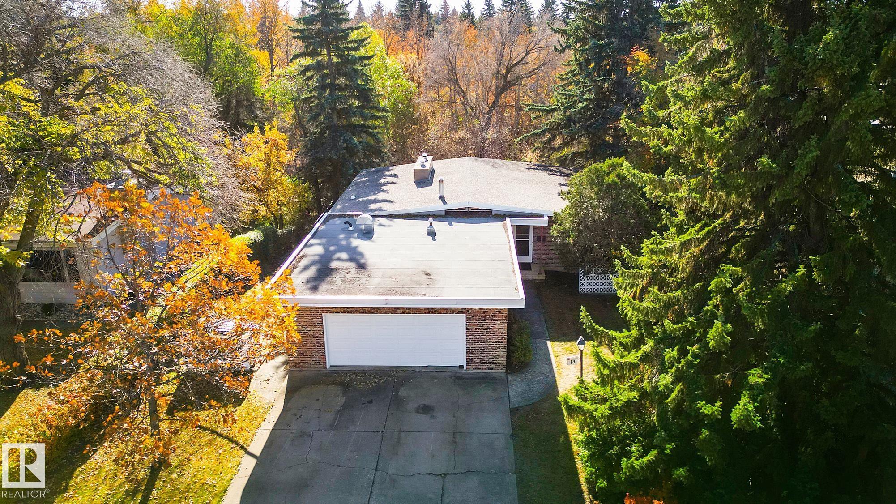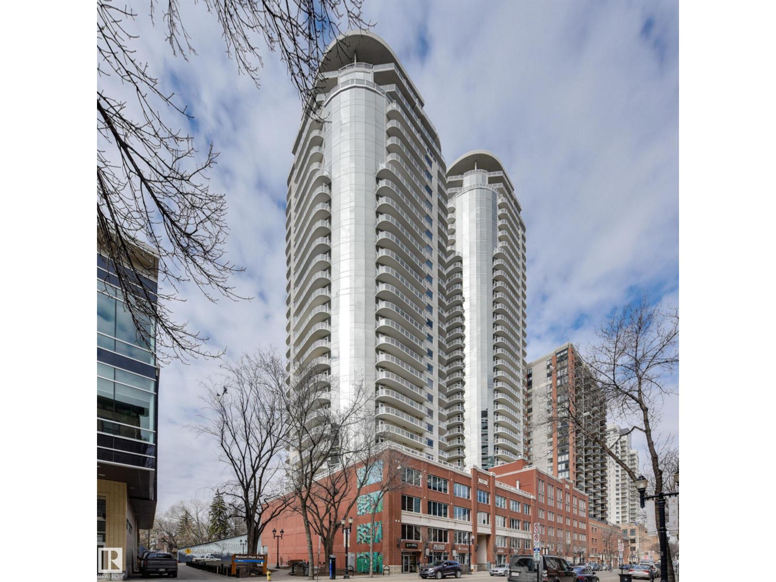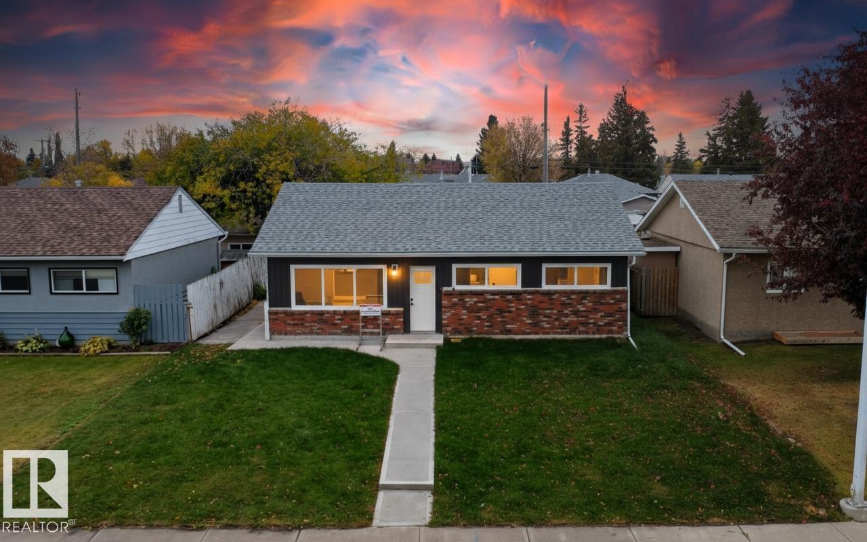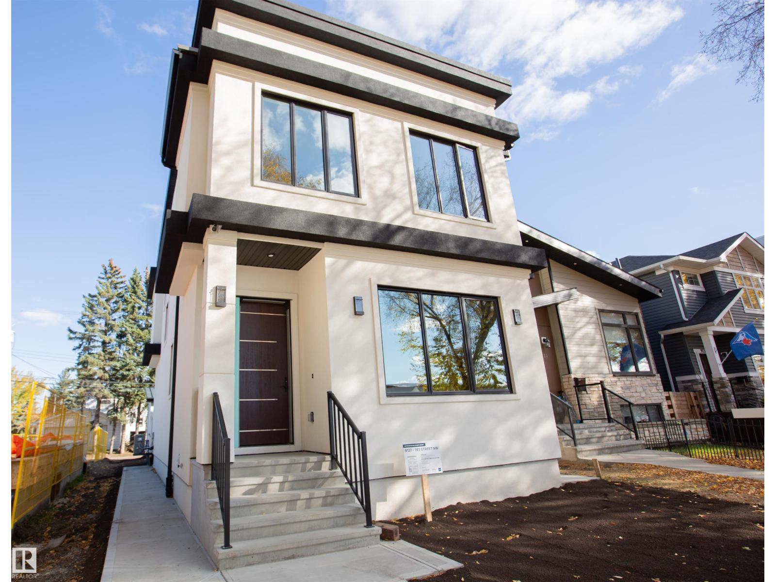
Highlights
Description
- Home value ($/Sqft)$538/Sqft
- Time on Housefulnew 6 days
- Property typeSingle family
- Neighbourhood
- Median school Score
- Year built2025
- Mortgage payment
Experience refined living in the heart of Parkview community. Just steps from Parkview school, this brand-new 3,100 sq. ft. custom home blends striking design with thoughtful functionality. With 5 bedrooms and 5 baths, including a rare 4-bedroom second level, it’s the perfect balance of family comfort and modern luxury. The main floor boasts soaring 10’ ceilings, an elegant living room with designer fireplace, and a chef’s kitchen with premium stainless appliances, expansive island, and custom cabinetry framed by triple-pane windows. An architectural open-rise hardwood staircase leads to the upper level where the primary retreat showcases a spa-inspired ensuite with soaker tub, glass shower, and dual sinks. The third floor is an entertainer’s dream with wet bar, 2-pc bath, a rooftop patio with gas line for unforgettable evenings. The finished basement offers a spacious family room with fireplace, a 5th bedroom, and a 4 p/c bath. Complete with A/C, a heat pump, a metal roof, and a double detached garage. (id:63267)
Home overview
- Heat type Forced air
- # total stories 3
- Has garage (y/n) Yes
- # full baths 3
- # half baths 2
- # total bathrooms 5.0
- # of above grade bedrooms 5
- Subdivision Parkview
- Lot size (acres) 0.0
- Building size 2228
- Listing # E4462067
- Property sub type Single family residence
- Status Active
- 5th bedroom 3.26m X 3.66m
Level: Basement - Living room 4.91m X 4.24m
Level: Main - Family room 9.91m X 5.4m
Level: Main - Dining room 4.05m X 2.8m
Level: Main - Kitchen 6.34m X 4.6m
Level: Main - 4th bedroom 2.75m X 3.06m
Level: Upper - Primary bedroom 3.75m X 3.87m
Level: Upper - 3rd bedroom 2.74m X 2.77m
Level: Upper - 2nd bedroom 3.17m X 2.87m
Level: Upper
- Listing source url Https://www.realtor.ca/real-estate/28988412/9127-143-st-nw-edmonton-parkview
- Listing type identifier Idx

$-3,197
/ Month



