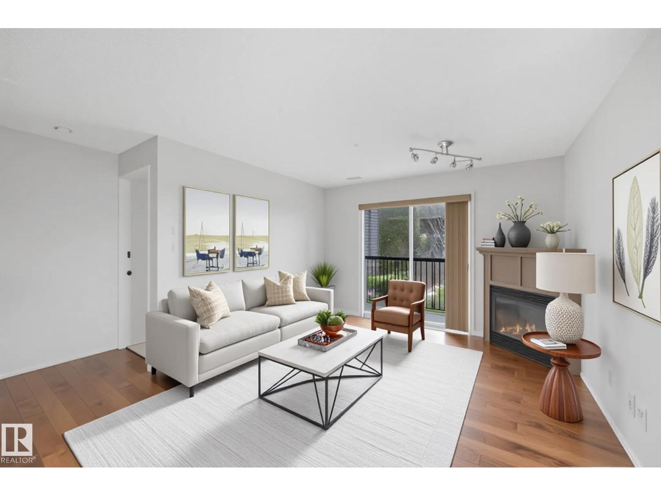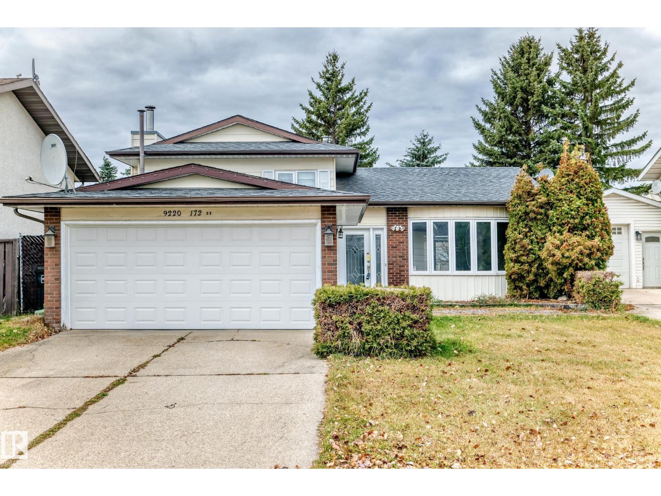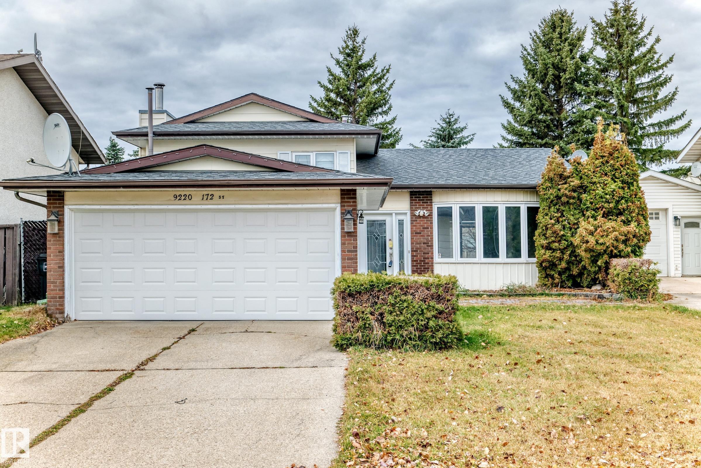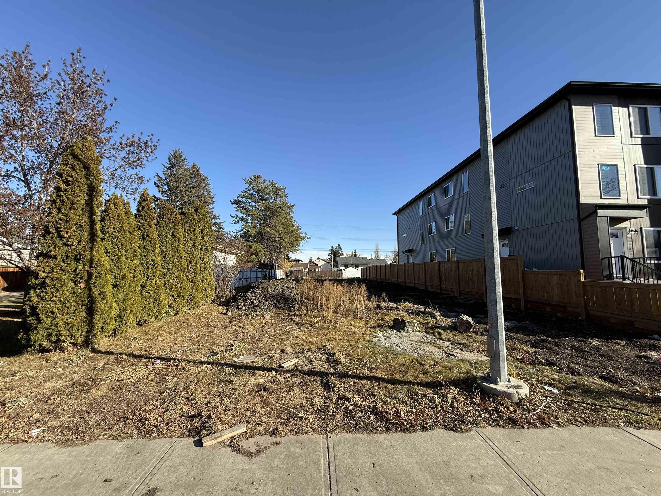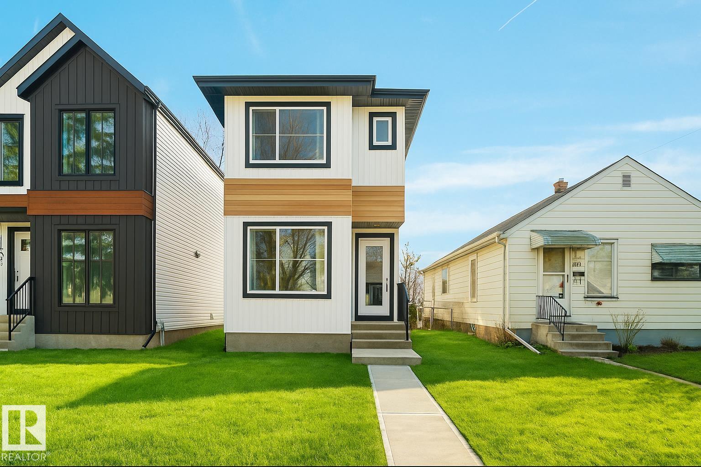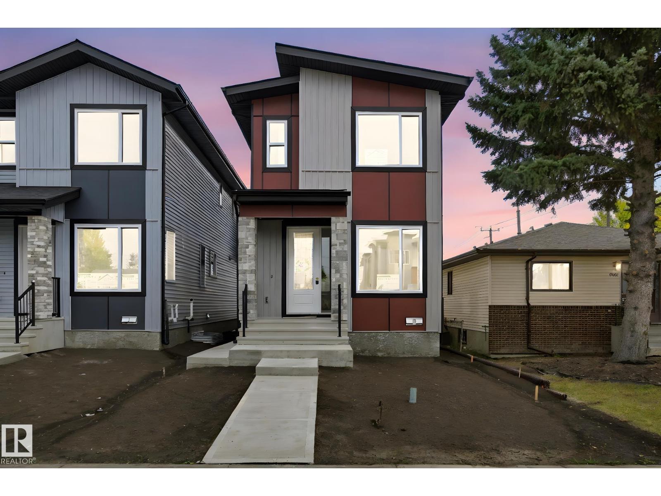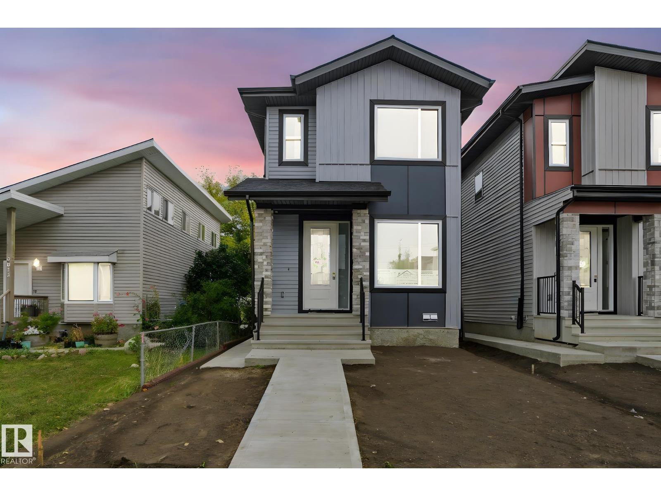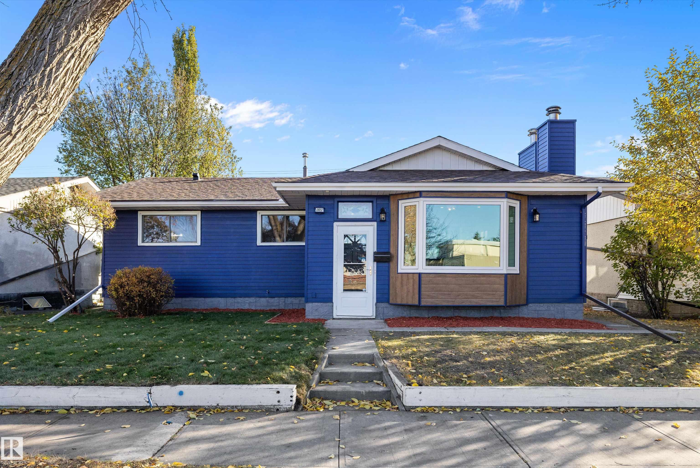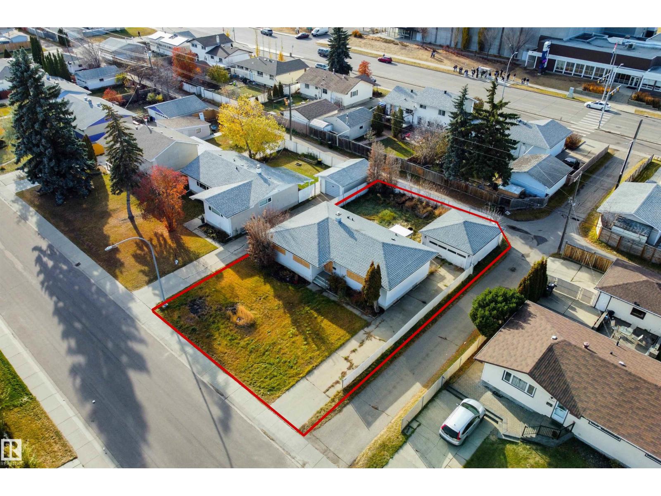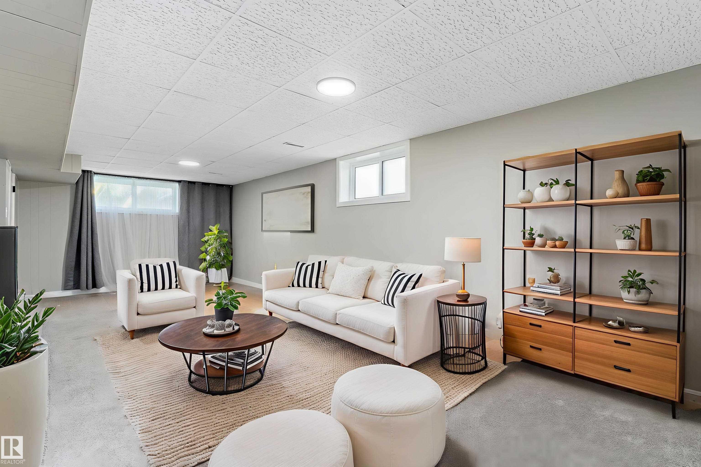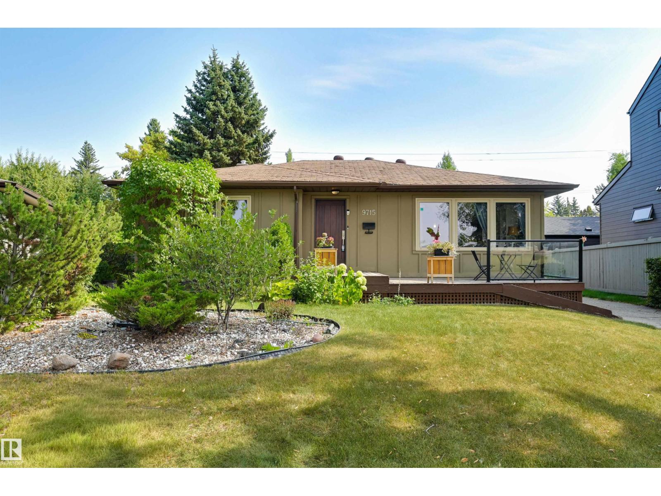
Highlights
Description
- Home value ($/Sqft)$604/Sqft
- Time on Houseful51 days
- Property typeSingle family
- StyleBungalow
- Neighbourhood
- Median school Score
- Lot size7,611 Sqft
- Year built1954
- Mortgage payment
Over 1,200 sq. ft., this beautifully renovated home blends modern style with comfort. The welcoming front entry can be closed off from the rest of the home, adding both charm and practicality. A bright living room, with f/p & custom built-ins, overlooks the front lawn & across to the park, while the open-concept design showcases a sleek modern kitchen with built-in appliances, a large island, & abundant cabinetry. A formal dining room sets the stage for special gatherings. The primary suite includes a 3-piece bath, while a second full bath serves the additional bedroom on the main level. The fully finished basement offers a spacious family rm, two more bedrooms, a laundry area, & ample storage. With updated lighting, plumbing, and electrical throughout, this home is move-in ready. You will appreciate the backyard, multiple decks & double detached garage. Perfectly positioned across from Crestwood School and playground and centrally located near all amenities—this is everyday family living at its finest. (id:63267)
Home overview
- Heat type Forced air
- # total stories 1
- # parking spaces 4
- Has garage (y/n) Yes
- # full baths 3
- # total bathrooms 3.0
- # of above grade bedrooms 4
- Subdivision Crestwood
- Directions 1935934
- Lot dimensions 707.07
- Lot size (acres) 0.17471461
- Building size 1208
- Listing # E4457143
- Property sub type Single family residence
- Status Active
- 3rd bedroom 3.34m X 3.28m
Level: Basement - 4th bedroom 4.5m X 3.83m
Level: Basement - Family room 7.15m X 3.79m
Level: Basement - Living room 4.67m X 3.74m
Level: Main - 2nd bedroom 3.68m X 2.64m
Level: Main - Dining room 4.8m X 3.17m
Level: Main - Primary bedroom 4.21m X 3.66m
Level: Main - Kitchen 4.77m X 2.78m
Level: Main
- Listing source url Https://www.realtor.ca/real-estate/28846712/9715-143a-st-nw-edmonton-crestwood
- Listing type identifier Idx

$-1,946
/ Month

