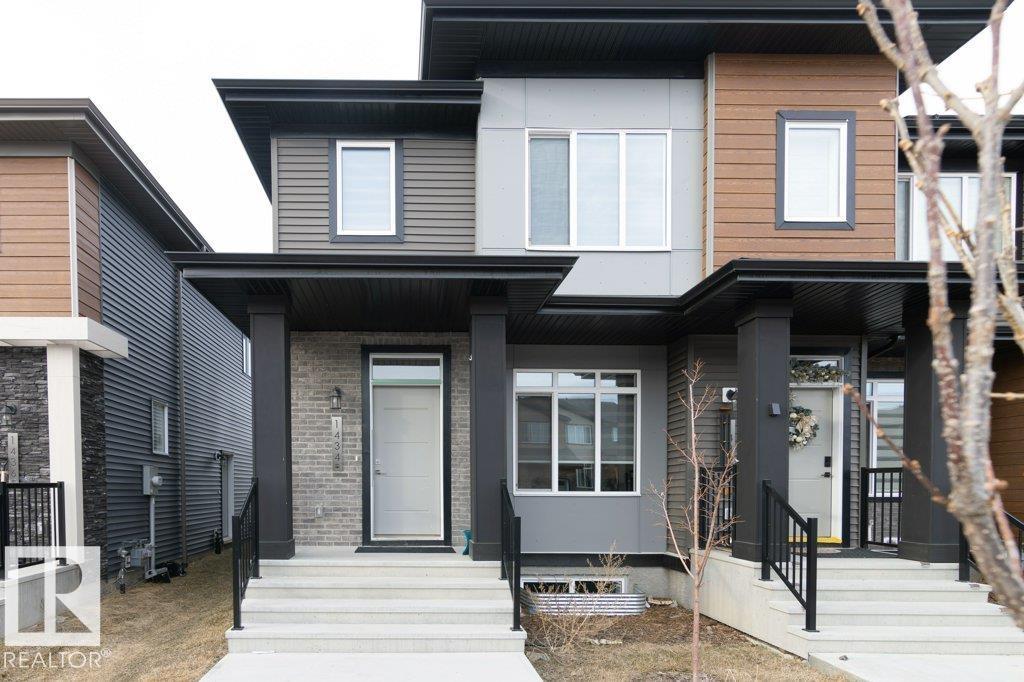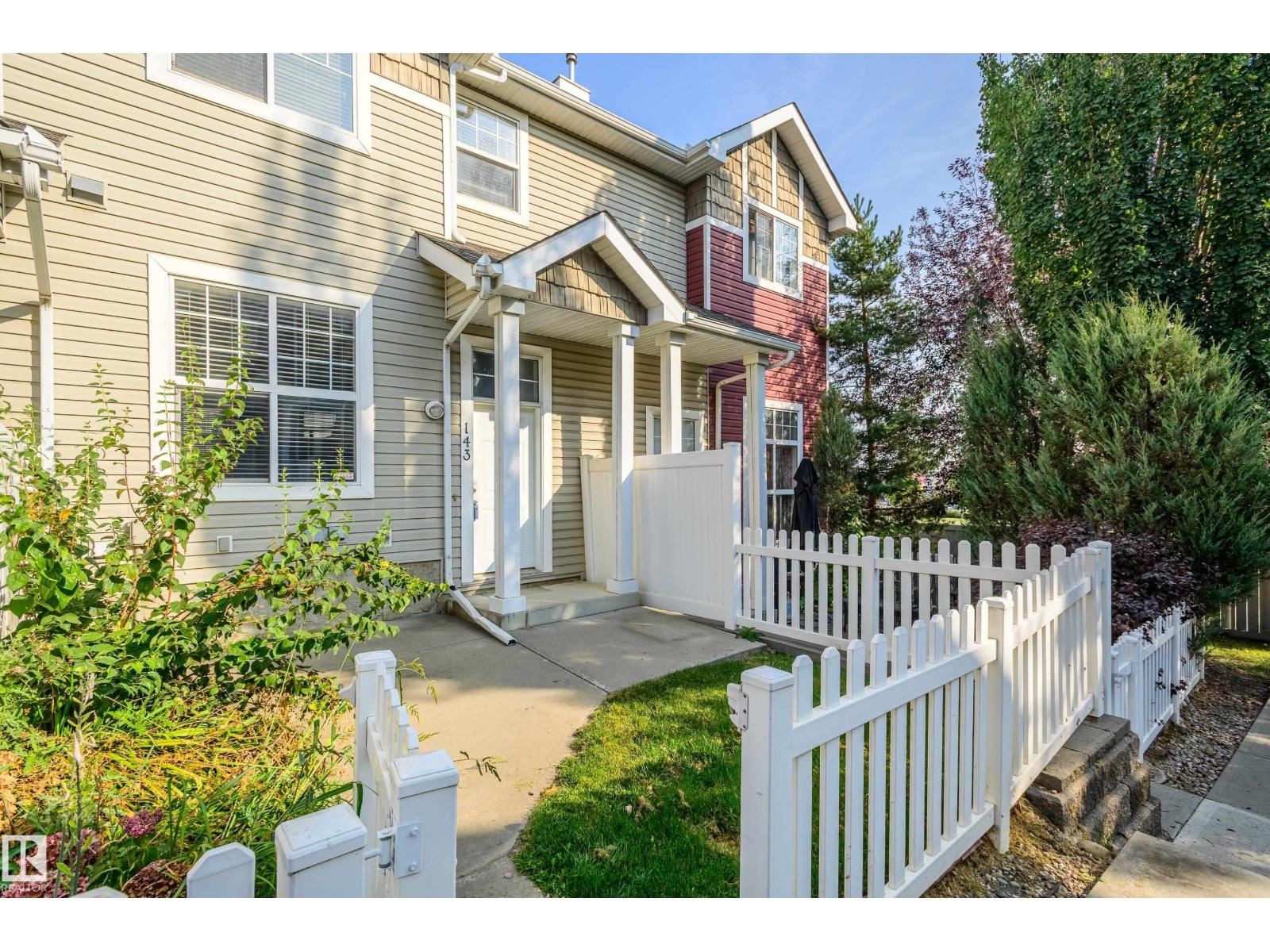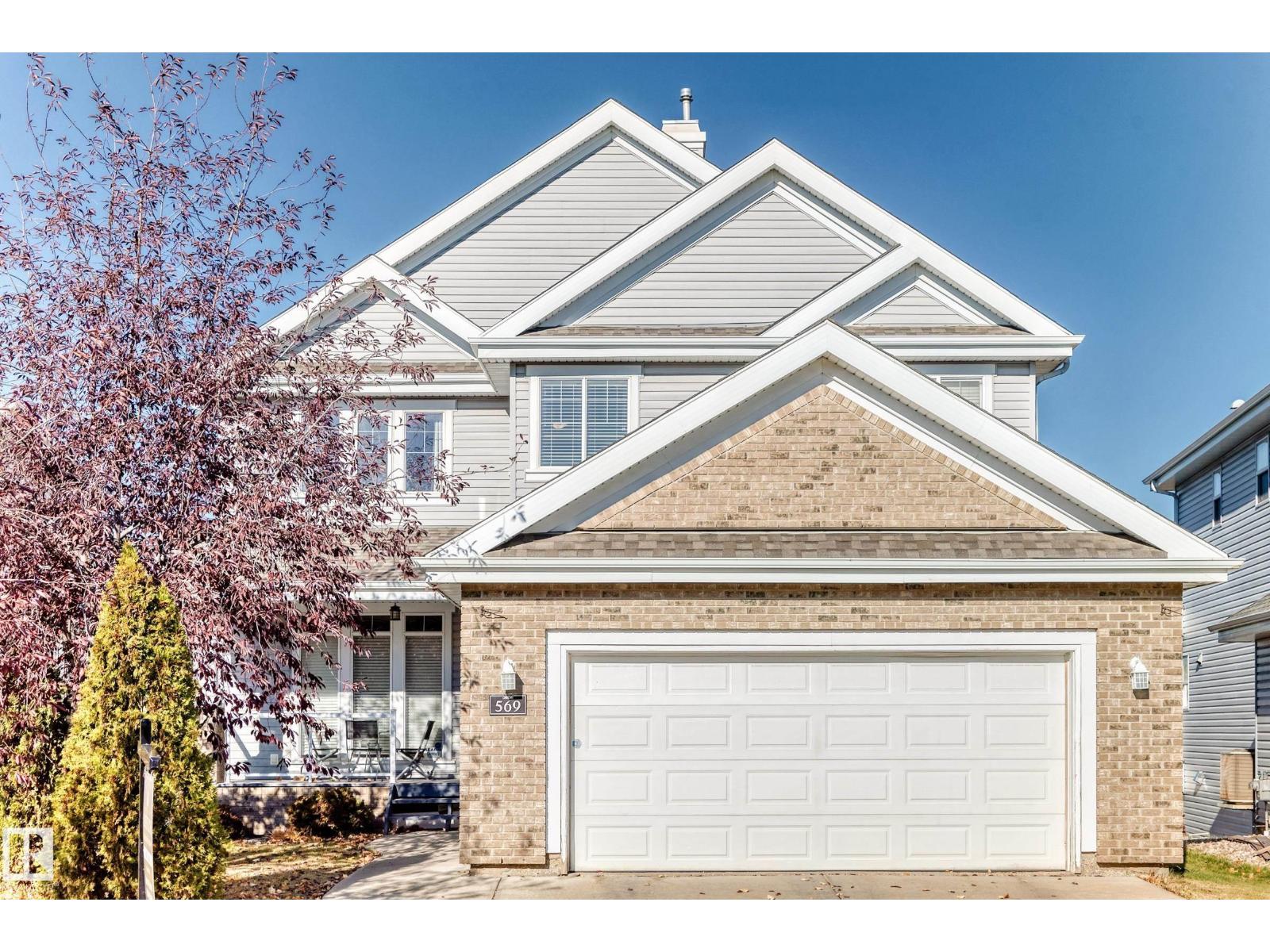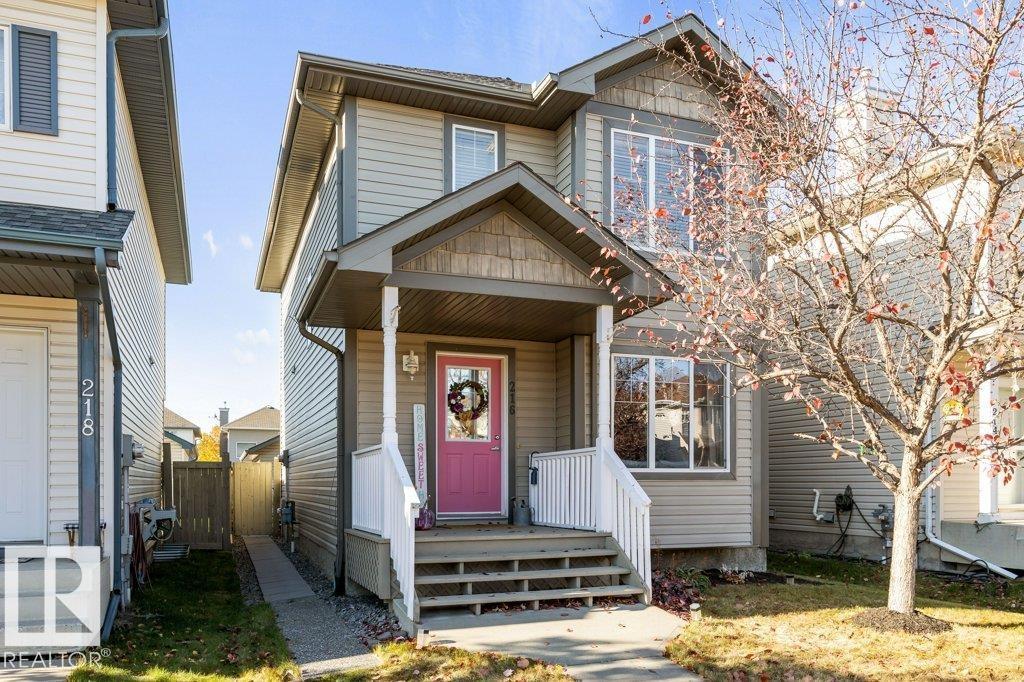
Highlights
Description
- Home value ($/Sqft)$326/Sqft
- Time on Houseful56 days
- Property typeSingle family
- Neighbourhood
- Median school Score
- Year built2022
- Mortgage payment
SIMPLY GORGEOUS! This 4 bed, 3.5 bath END UNIT townhome with NO CONDO FEES is located in the vibrant new community of Keswick. Loaded with upgrades including 9’ ceilings, quartz counters & an in-law suite with a SEPARATE SIDE ENTRANCE! The bright main floor features a sunny living room that opens to a sleek white Euro-style kitchen with quality appliances & large island—perfect for entertaining. Upstairs offers 3 spacious bedrooms including a primary with walk-in closet & ensuite, plus a versatile loft & laundry room. The FULLY FINISHED BASEMENT has a 1-bed in-law suite complete with 2nd kitchen, family room & private laundry—ideal for extended family or guests. Just steps to parks, scenic walking trails & major shopping. Immaculate, stylish & move-in ready—this is the one you’ve been waiting for! (id:63267)
Home overview
- Heat type Forced air
- # total stories 2
- # parking spaces 4
- Has garage (y/n) Yes
- # full baths 3
- # half baths 1
- # total bathrooms 4.0
- # of above grade bedrooms 4
- Subdivision Keswick
- Lot size (acres) 0.0
- Building size 1532
- Listing # E4454687
- Property sub type Single family residence
- Status Active
- 2nd kitchen 3.08m X 2.17m
Level: Basement - 4th bedroom 3.28m X 3.97m
Level: Basement - Living room 3.89m X 5.98m
Level: Main - Dining room 2.69m X 4.82m
Level: Main - Kitchen 2.51m X 4.17m
Level: Main - 3rd bedroom 2.54m X 4.03m
Level: Upper - 2nd bedroom 2.6m X 3.26m
Level: Upper - Primary bedroom 3.92m X 4.17m
Level: Upper - Den 3.65m X 2.5m
Level: Upper
- Listing source url Https://www.realtor.ca/real-estate/28776501/1434-keswick-dr-sw-edmonton-keswick
- Listing type identifier Idx

$-1,333
/ Month












