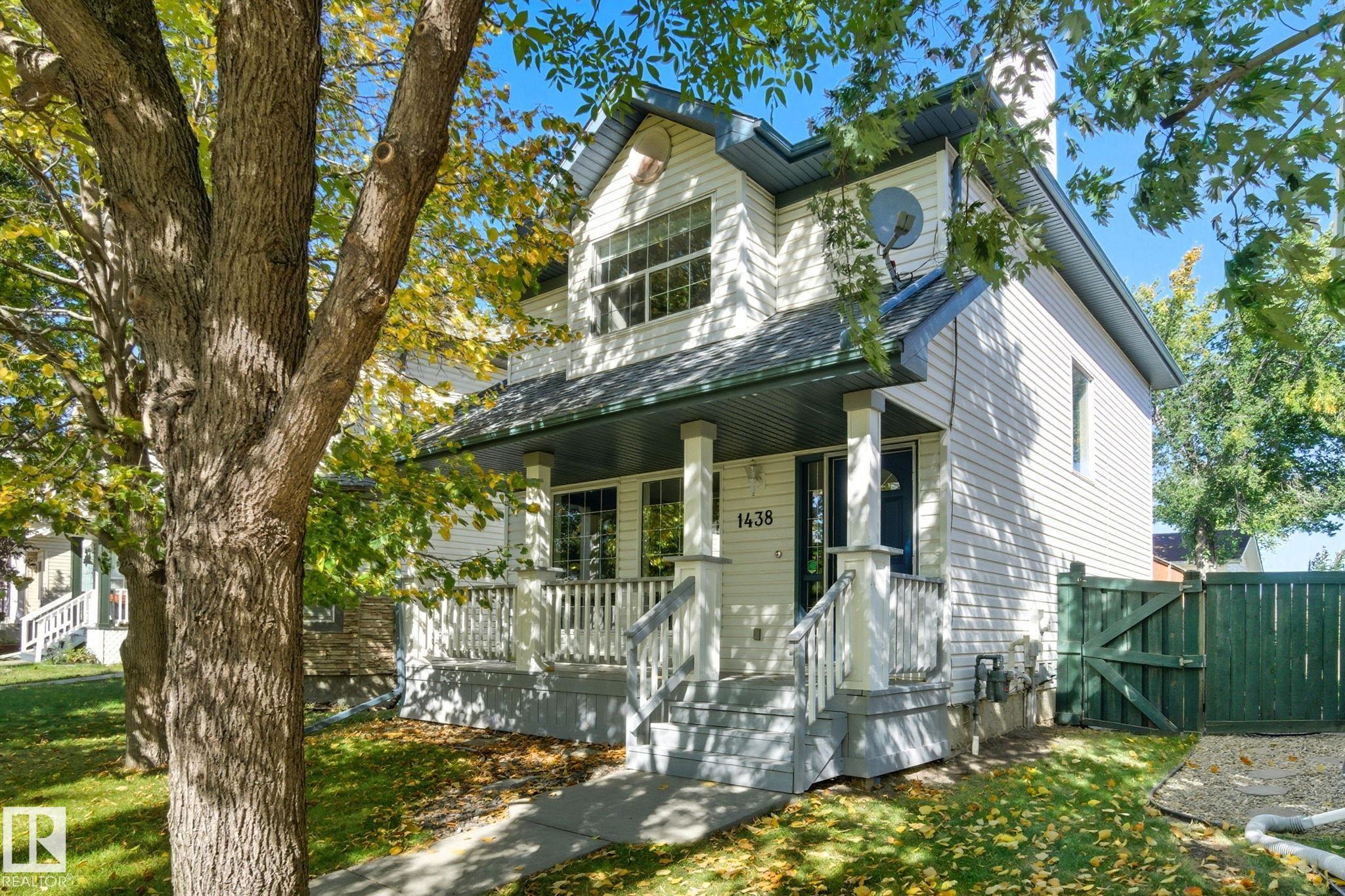This home is hot now!
There is over a 92% likelihood this home will go under contract in 14 days.

Welcome to this beautifully updated two-story home located in the highly sought-after community of Glastonbury. This move-in-ready gem blends modern upgrades with timeless charm — perfect for families or anyone seeking comfort, convenience, and style. Step into the heart of the home: a gorgeous, fully renovated kitchen featuring sleek black stainless steel appliances, a garburator, sensor-activated under cabinet lighting, and elegant porcelain tile flooring that continues up the staircase to the second floor. Whether you're cooking dinner or entertaining guests, this kitchen is designed to impress. The spacious layout offers bright, functional living areas with thoughtful renovations throughout. Key updates include: New Kitchen renovation, H/W tank 2018, Shingles on home 2021, Front veranda 2021, Back cedar deck 2015 Located just minutes from excellent schools, shopping centers, and parks, this home offers both a peaceful neighborhood feel and easy access to everyday amenities.

