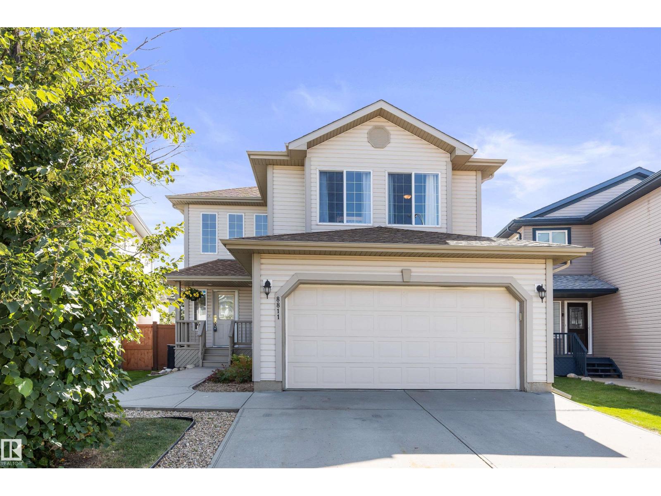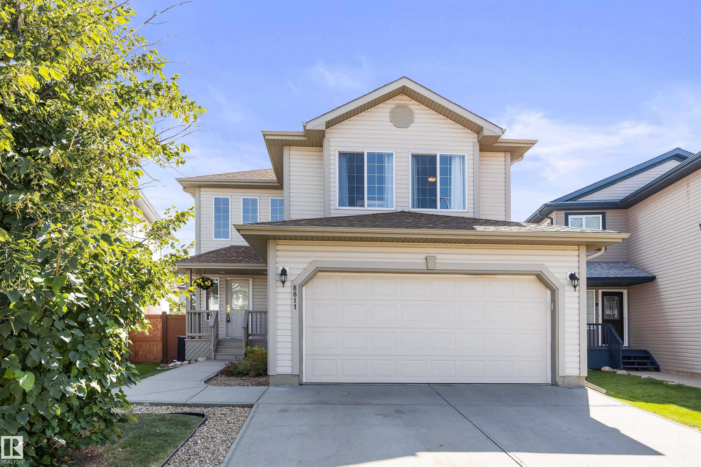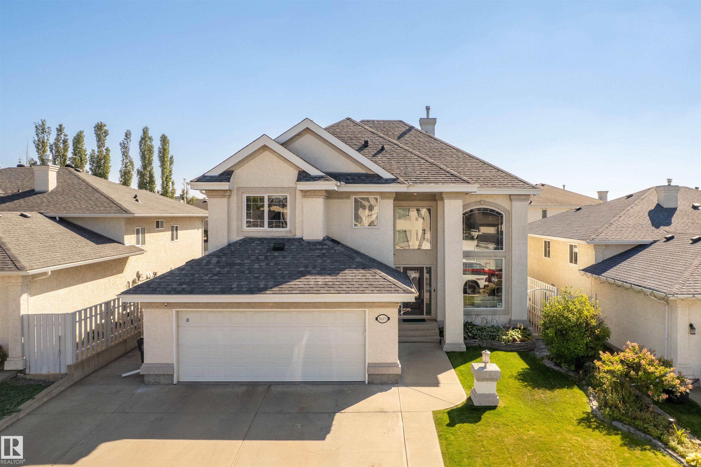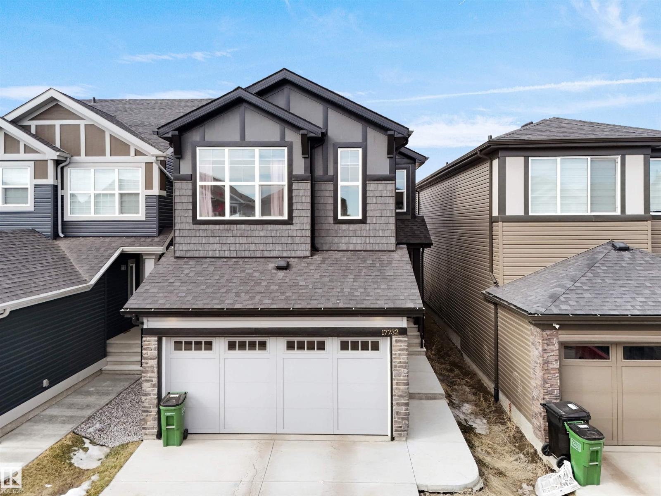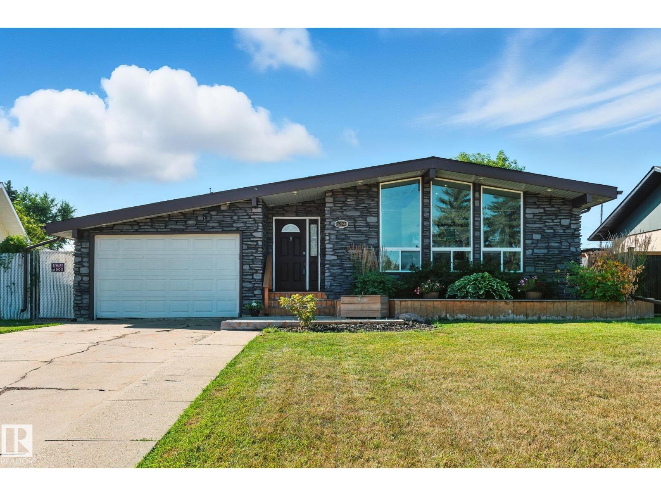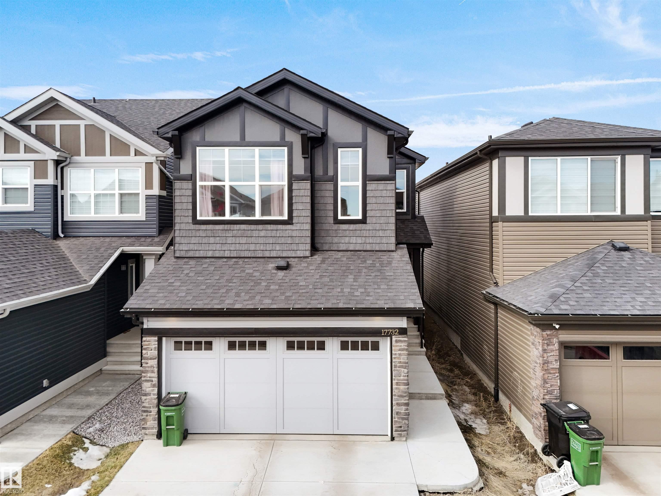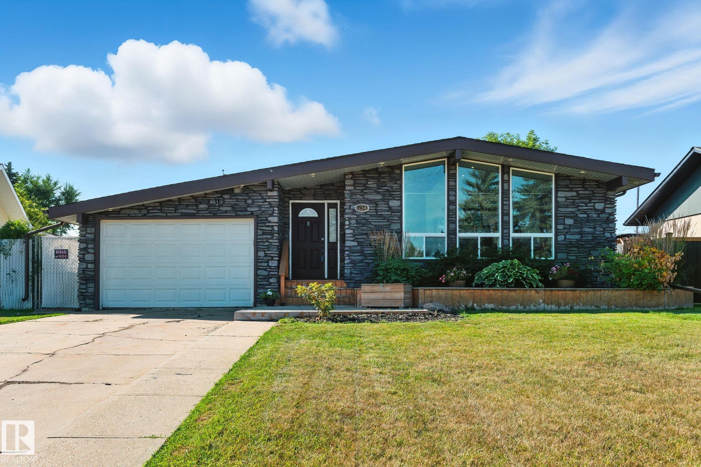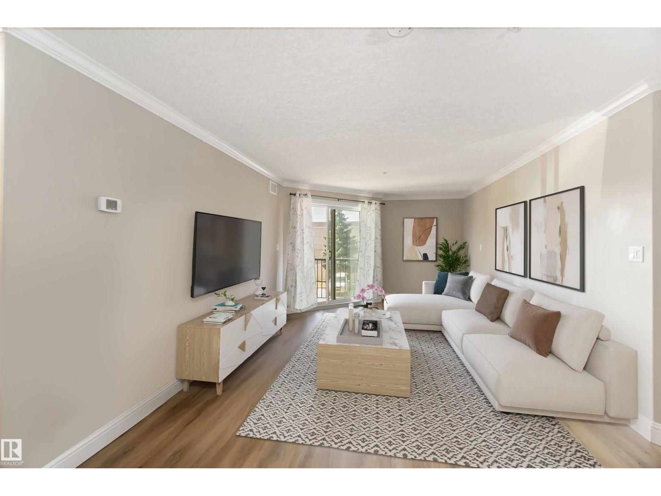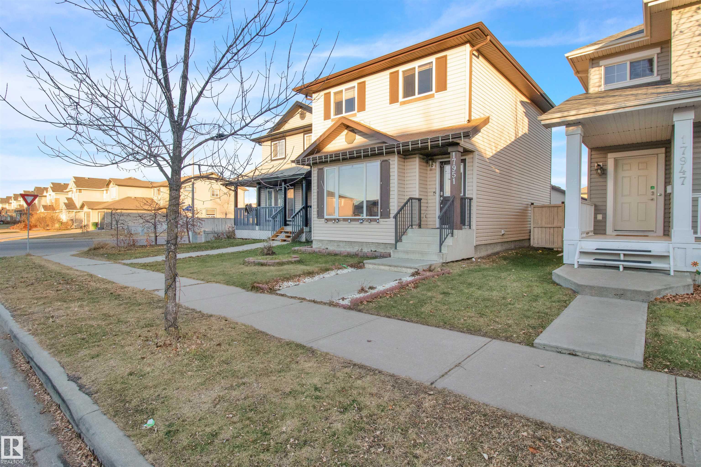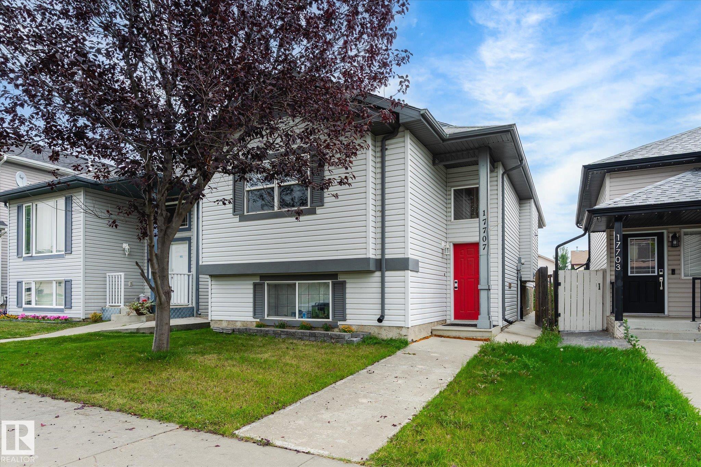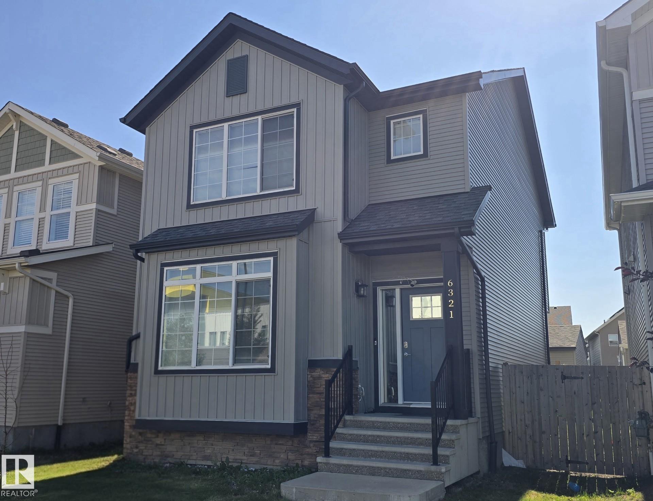- Houseful
- AB
- Edmonton
- Northmount
- 144 Av Nw Unit 9611
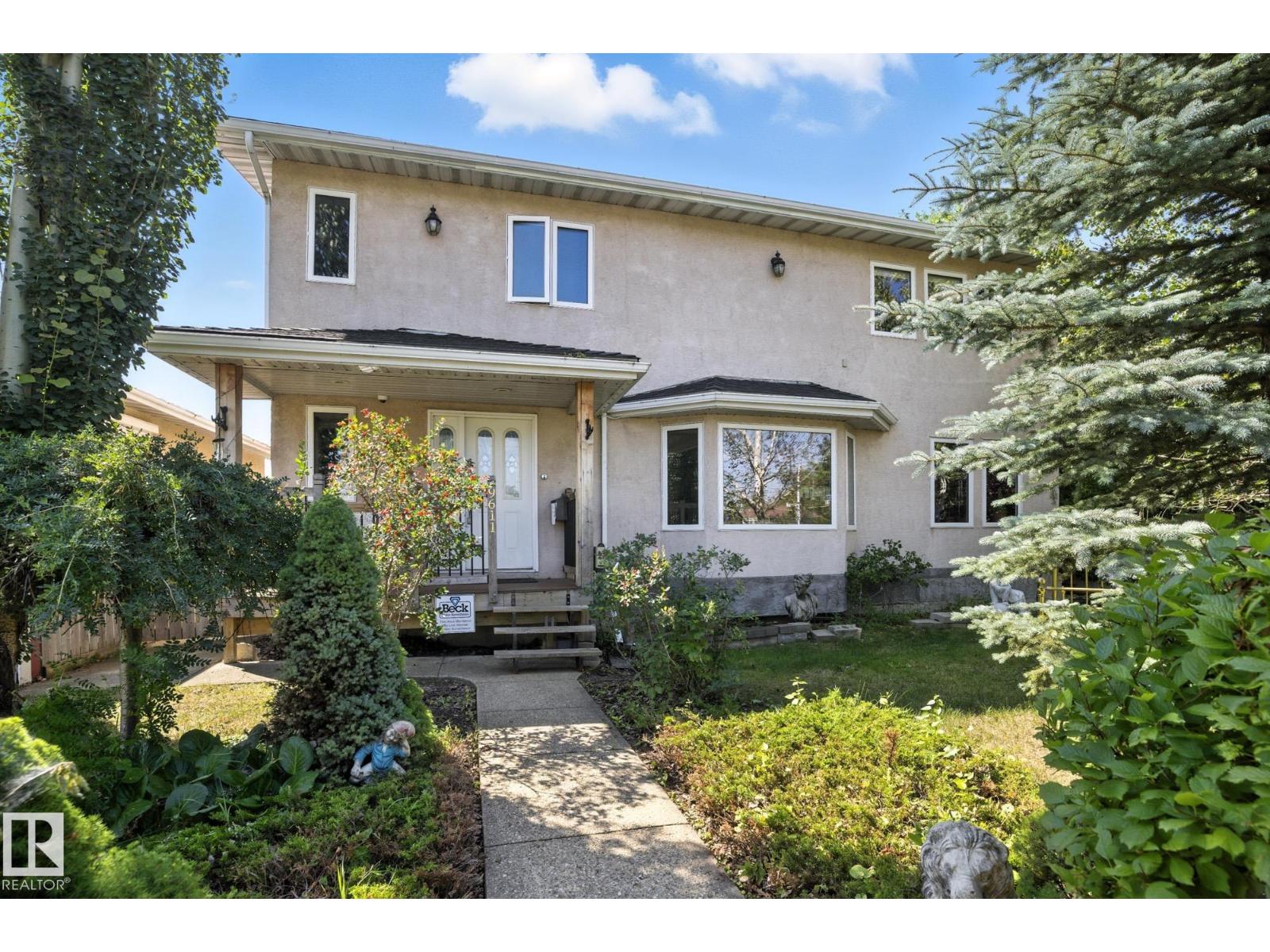
Highlights
Description
- Home value ($/Sqft)$239/Sqft
- Time on Houseful38 days
- Property typeSingle family
- Neighbourhood
- Median school Score
- Lot size7,138 Sqft
- Year built1976
- Mortgage payment
Welcome to your new home. 'BECK MANOR' is an over 2600 sq. ft. oasis in the amazing community of Northmount. A European style mansion with tons of modern upgrades including 2 New Furnaces (2023), New Shingles in 2020, Gem Soffit Lighting, $40,000 worth of Solar Panels, New Hot Water on Demand (2023), a Gorgeous Arctic Spa, Spa Boy Hot Tub, plus both a water softener and water purifier system. SEPARATE ENTRANCE to BASEMENT. The spa like bathrooms have been fully renovated and have heaters floors. The back yard is like your own private oasis with tons of trees, large deck and a massive pond. There is also a large double detached garage to keep your vehicles warm and safe. Inside the basement is fully finished with a massive Rec Room and KITCHENETE / BAR area, 2 extra rooms and a full bath. The home has 2 fireplaces and 2 laundry set-ups. The location is second to none and close to Yellowhead and Anthony Henday drive plus parks, schools and all amenities. Just move in and enjoy. (id:55581)
Home overview
- Heat type Forced air
- # total stories 2
- Fencing Fence
- Has garage (y/n) Yes
- # full baths 3
- # half baths 1
- # total bathrooms 4.0
- # of above grade bedrooms 3
- Subdivision Northmount (edmonton)
- Lot dimensions 663.12
- Lot size (acres) 0.1638547
- Building size 2620
- Listing # E4450147
- Property sub type Single family residence
- Status Active
- Storage 3.89m X 3.81m
Level: Basement - Bonus room 3.88m X 3.42m
Level: Basement - Utility 2.88m X 2.01m
Level: Basement - Recreational room 8.57m X 3.7m
Level: Basement - Dining room 4.01m X 4.21m
Level: Main - Living room 4.49m X 6.98m
Level: Main - Family room 3.59m X 5.11m
Level: Main - Kitchen 4.77m X 3.18m
Level: Main - Den 2.89m X 4.41m
Level: Main - Laundry 3.5m X 1.26m
Level: Upper - Primary bedroom 5.3m X 4.65m
Level: Upper - 3rd bedroom 3.49m X 3.75m
Level: Upper - Laundry 3.5m X 1.26m
Level: Upper - 3rd bedroom 3.49m X 3.75m
Level: Upper - 2nd bedroom 4.06m X 2.95m
Level: Upper
- Listing source url Https://www.realtor.ca/real-estate/28664769/9611-144-av-nw-edmonton-northmount-edmonton
- Listing type identifier Idx

$-1,667
/ Month

