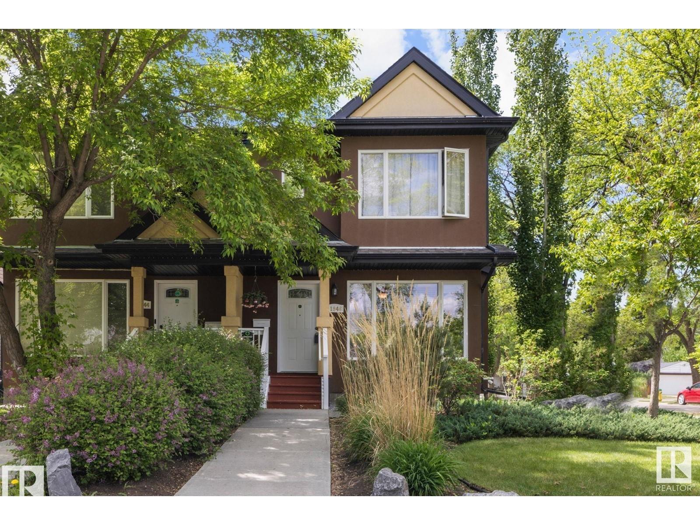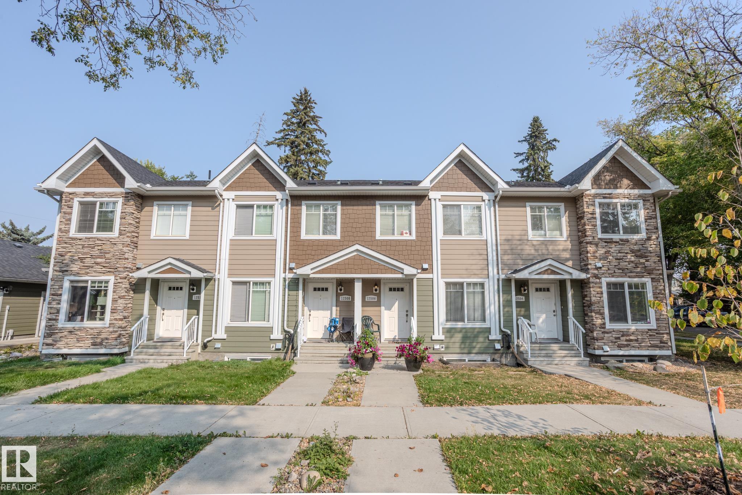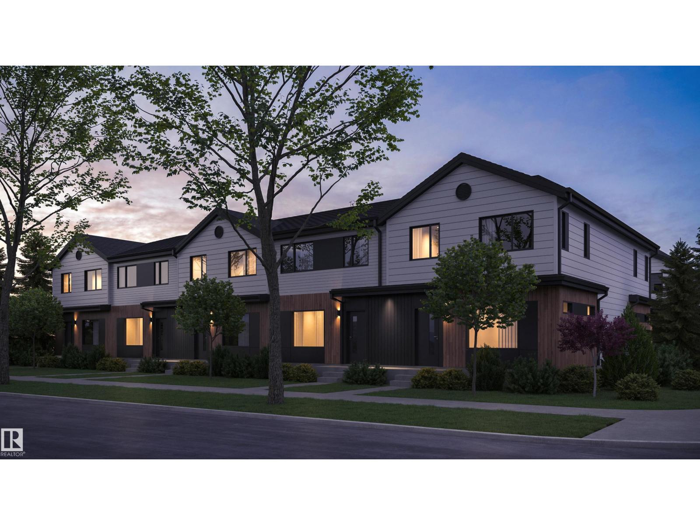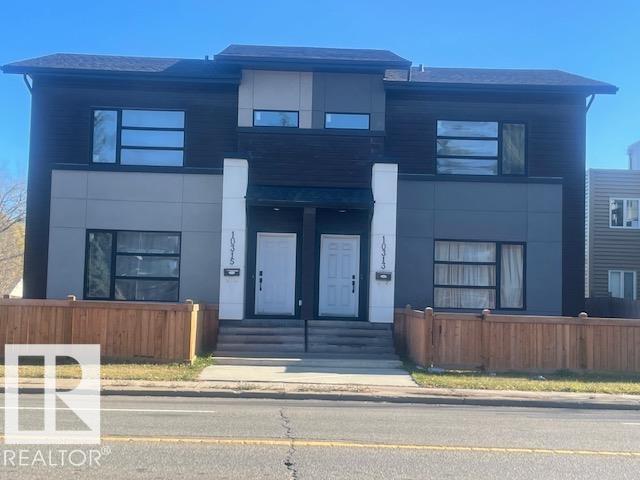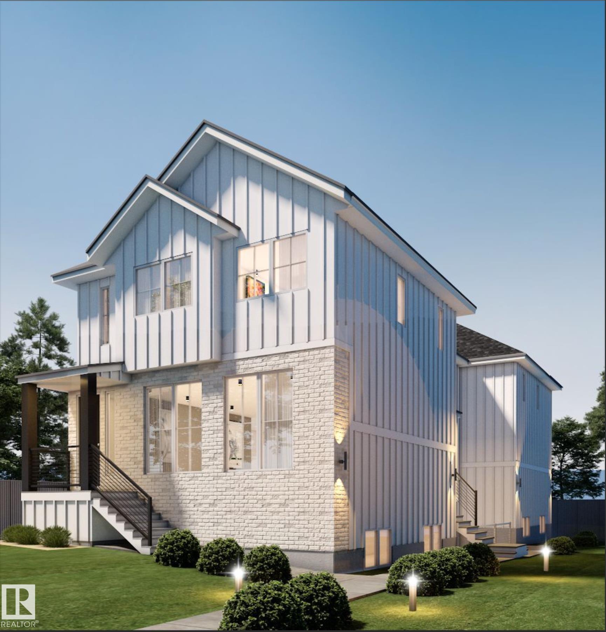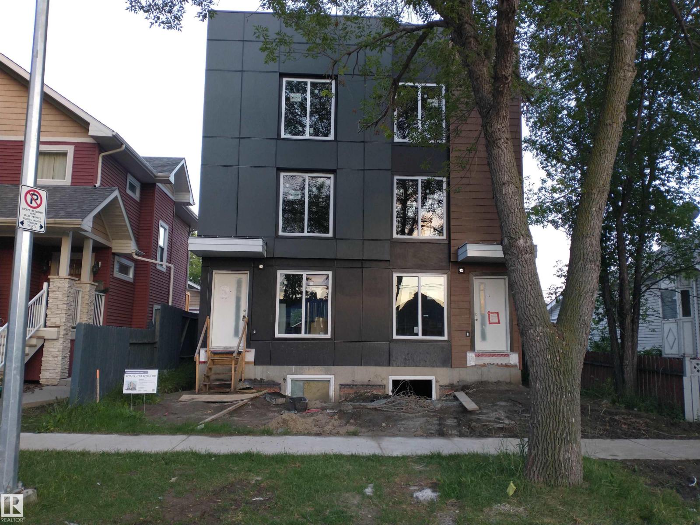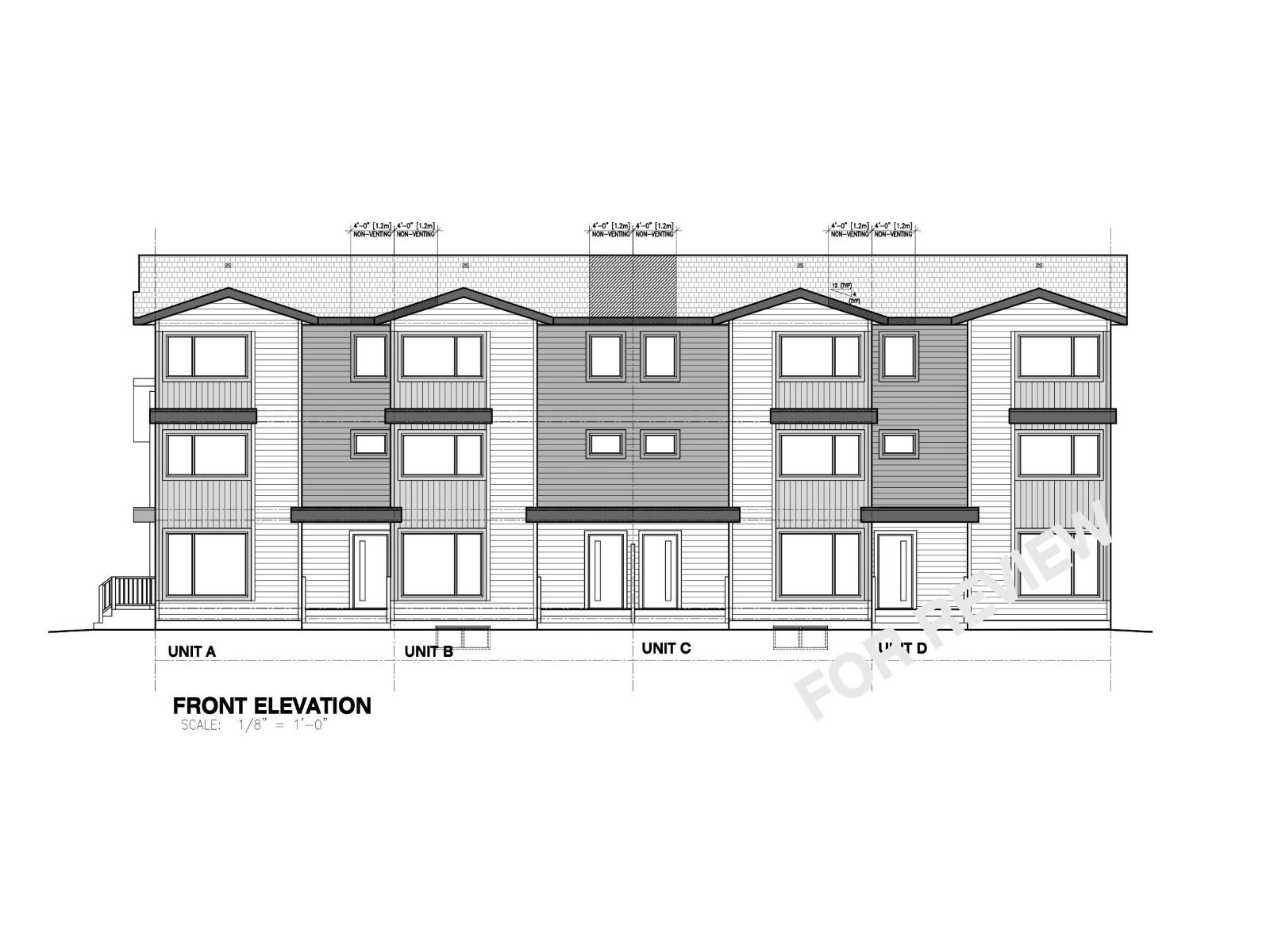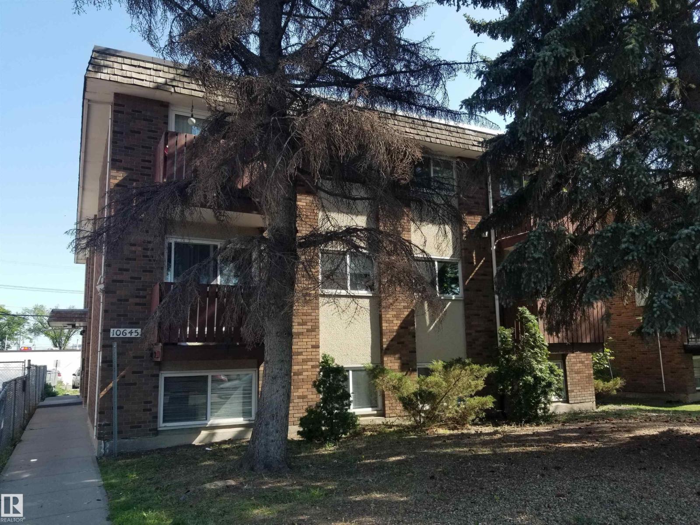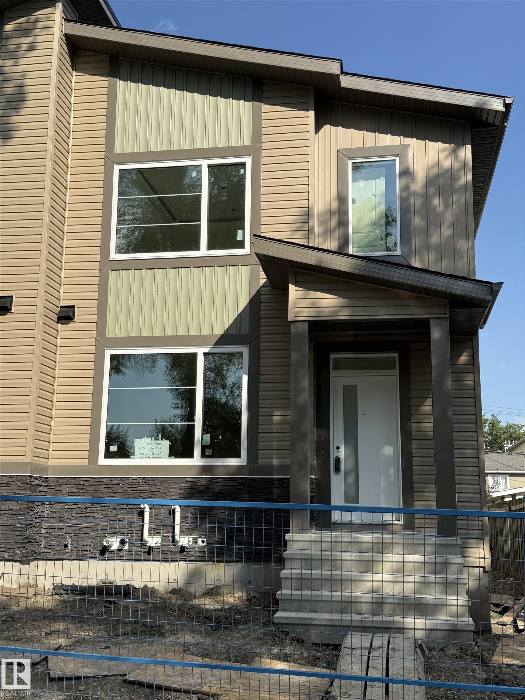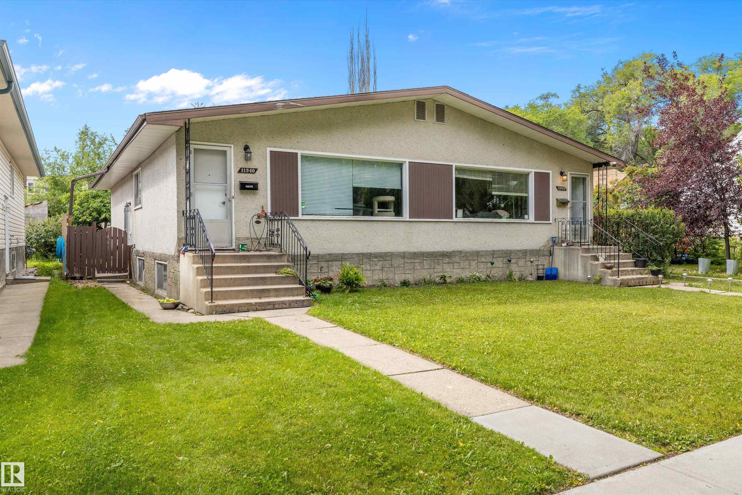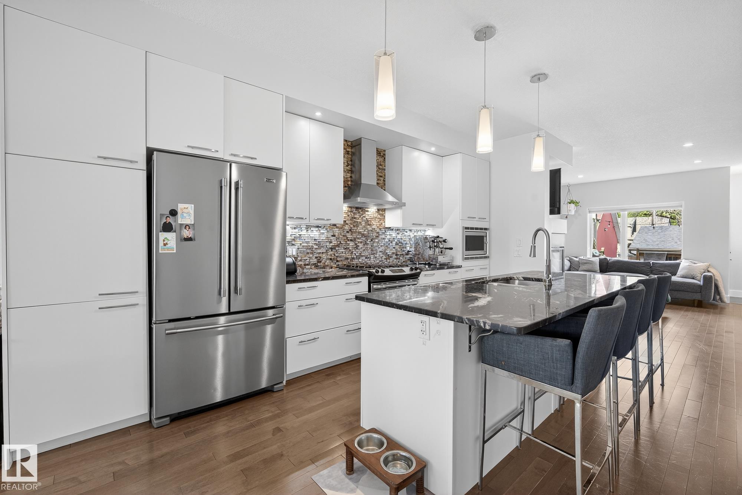
Highlights
Description
- Home value ($/Sqft)$368/Sqft
- Time on Houseful62 days
- Property typeResidential
- Style2 storey
- Neighbourhood
- Median school Score
- Year built2013
- Mortgage payment
This half duplex is tucked along a quiet, tree-lined street and features tall ceilings, an open-concept layout, and a cozy living room that opens onto the backyard. The Pinterest-ready galley kitchen boasts stainless steel appliances, a gas range, and a built-in microwave-oven. A corner gas fireplace provides a stylish and functional separation between the kitchen and living room. Upstairs, you'll find three bedrooms, including a spacious primary suite with a five-piece ensuite. The fully finished basement offers a private master suite with its own jetted tub, plus a bonus room—perfect for a home office, gym, or media space. Outside, the yard is fully fenced and landscaped, with a detached garage to keep your car out of the snow. Built using advanced SIPS (Structural Insulated Panels) technology, this home offers superior energy efficiency and durability.
Home overview
- Heat type Forced air-1, natural gas
- Foundation Concrete perimeter
- Roof Asphalt shingles
- Exterior features Landscaped
- Has garage (y/n) Yes
- Parking desc Double garage detached
- # full baths 3
- # half baths 1
- # total bathrooms 4.0
- # of above grade bedrooms 4
- Flooring Carpet, hardwood, vinyl plank
- Appliances Air conditioning-central, dishwasher-built-in, dryer, hood fan, oven-microwave, refrigerator, stove-gas, washer
- Has fireplace (y/n) Yes
- Interior features Ensuite bathroom
- Community features Deck, detectors smoke, infill property
- Area Edmonton
- Zoning description Zone 21
- Elementary school Grovenor school
- High school Ross sheppard school
- Middle school Westminster school
- Lot desc Rectangular
- Basement information Full, finished
- Building size 1764
- Mls® # E4448102
- Property sub type Duplex
- Status Active
- Virtual tour
- Master room 14m X 14.2m
- Bedroom 3 13.9m X 8.8m
- Kitchen room 12.8m X 16.9m
- Bedroom 2 10.8m X 11.8m
- Bedroom 4 15.1m X 13.2m
- Family room 15.4m X 21.5m
Level: Basement - Living room 16.5m X 15.9m
Level: Main - Dining room 16.3m X 14.4m
Level: Main
- Listing type identifier Idx

$-1,733
/ Month

