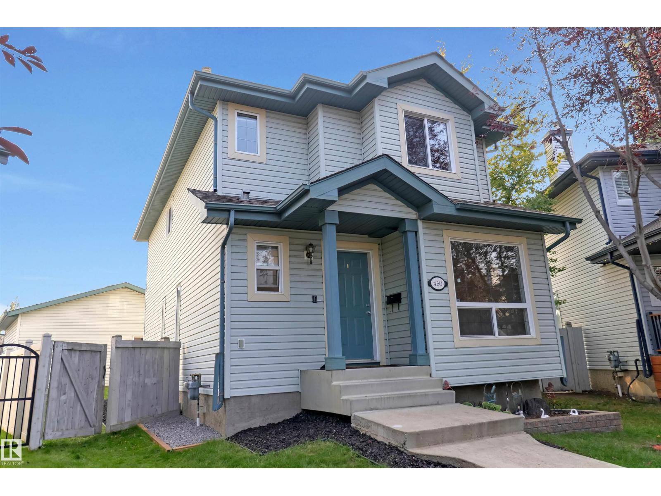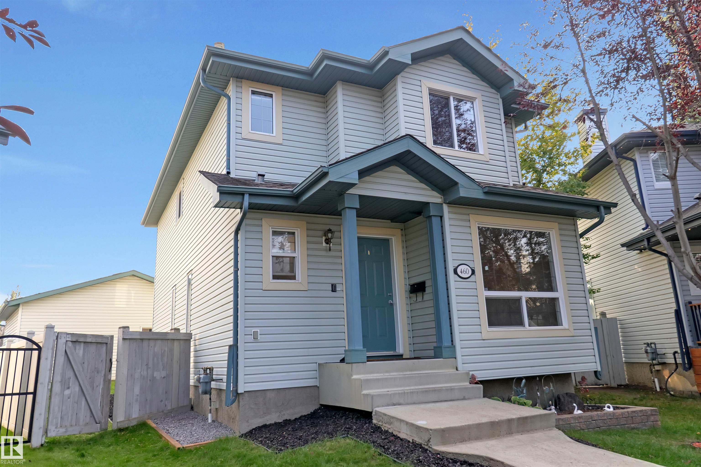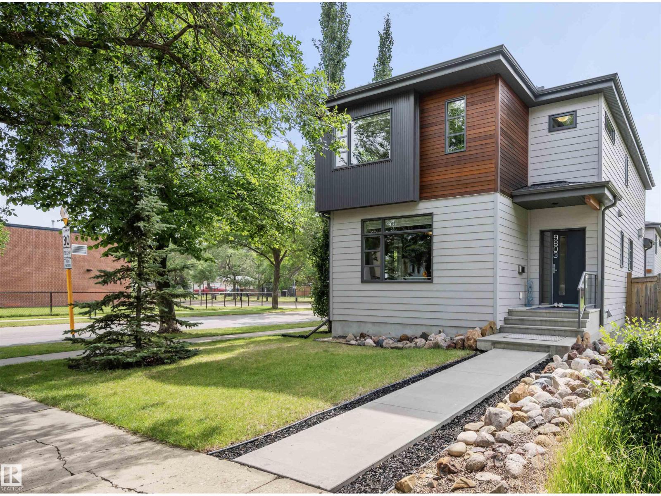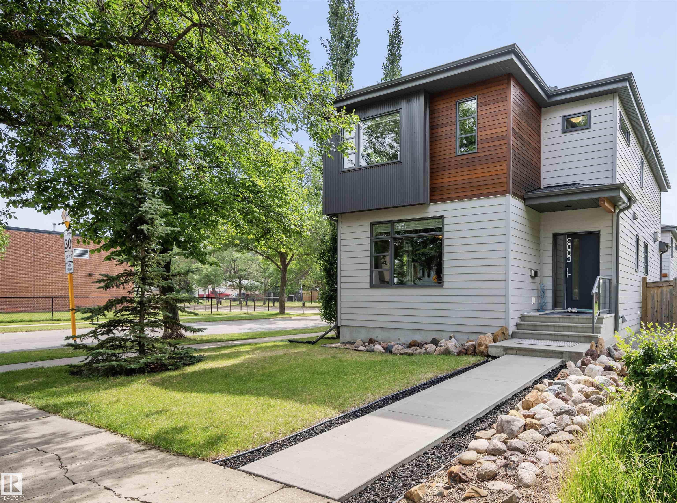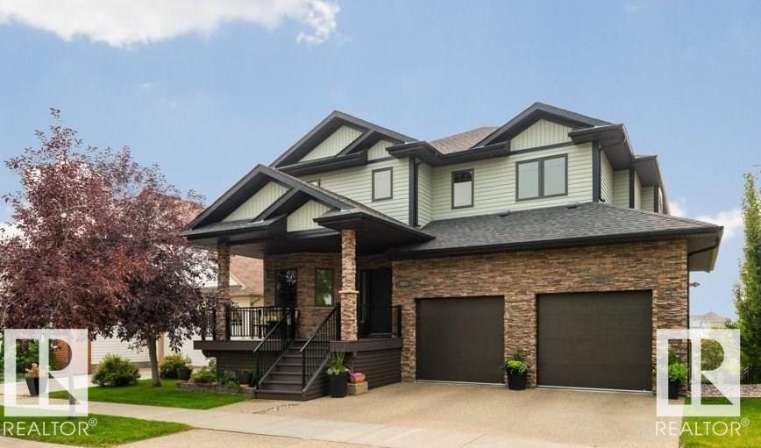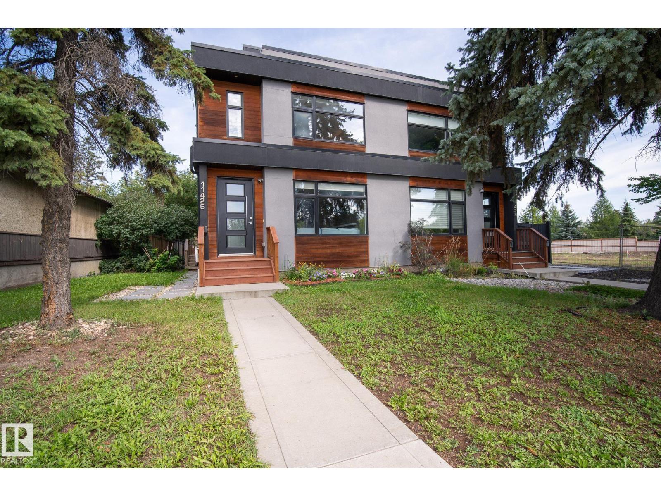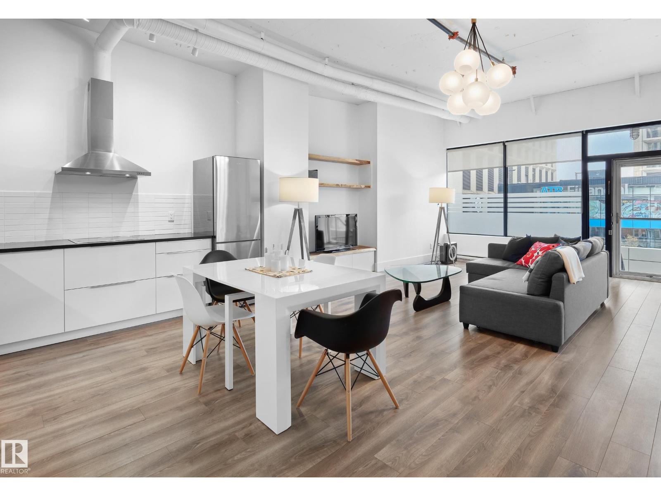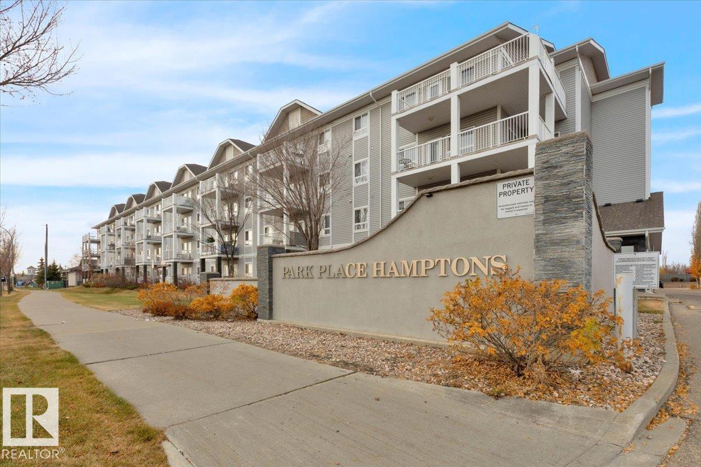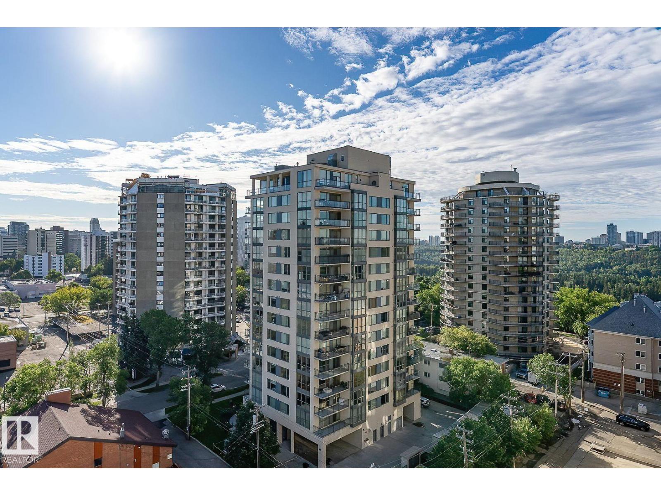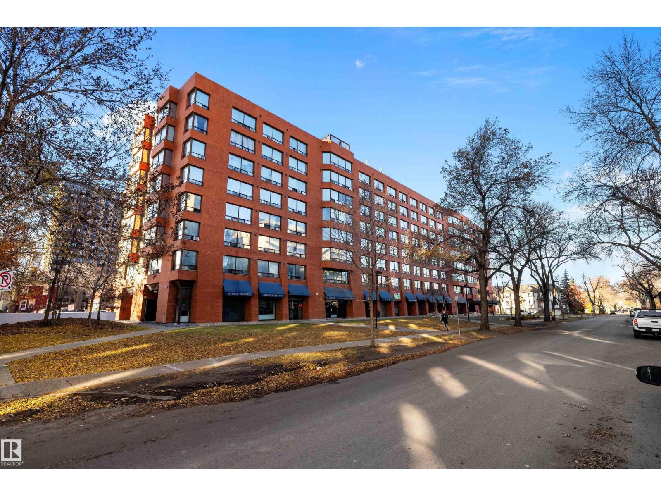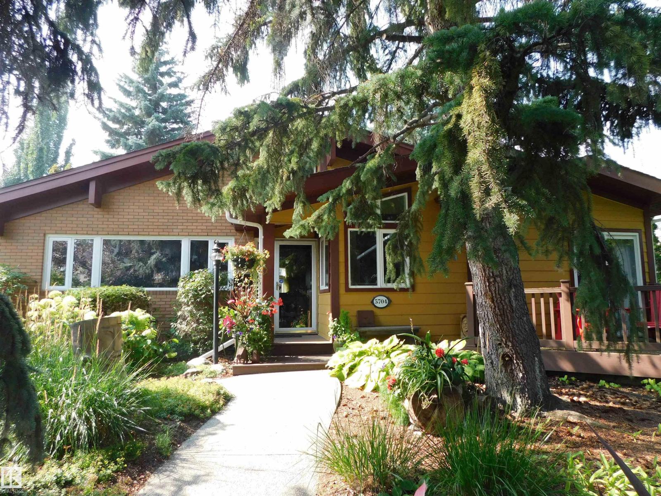
Highlights
Description
- Home value ($/Sqft)$434/Sqft
- Time on Houseful50 days
- Property typeSingle family
- StyleBungalow
- Neighbourhood
- Median school Score
- Lot size6,816 Sqft
- Year built1972
- Mortgage payment
Outstanding! Majorly renovated and upgraded bungalow in a very desirable location. Some of the notable features include the open beam vaulted ceilings throughout the main floor, the huge chef's kitchen with antique finish shaker maple cabinets, dark granite counters and walk in pantry, quality hand scraped engineered hardwood and slate tile flooring. The large living room with gas fireplace, 2 bedrooms, 2 full bathrooms, an amazing den with a library plus the laundry room complete the main level. The primary bdrm has a walk in closet and a spa like ensuite bathroom with walk in shower. The finished basement has spacious family room with wet bar, a 3rd bedroom, 3 pc bathroom and dry sauna. Double detached garage plus a separate heated workshop. The back yard is quite private, is fully landscaped with mature trees and perennials and there is a welcoming composite deck across the back of the home. Fantastic property, rare opportunity in Brookside! (id:63267)
Home overview
- Heat type Forced air
- # total stories 1
- Fencing Fence
- Has garage (y/n) Yes
- # full baths 3
- # total bathrooms 3.0
- # of above grade bedrooms 3
- Subdivision Brookside
- Lot dimensions 633.23
- Lot size (acres) 0.15646899
- Building size 1831
- Listing # E4457511
- Property sub type Single family residence
- Status Active
- 3rd bedroom Measurements not available
Level: Basement - Recreational room Measurements not available
Level: Basement - Family room Measurements not available
Level: Basement - 2nd bedroom Measurements not available
Level: Main - Dining room Measurements not available
Level: Main - Living room Measurements not available
Level: Main - Den Measurements not available
Level: Main - Primary bedroom Measurements not available
Level: Main - Kitchen Measurements not available
Level: Main
- Listing source url Https://www.realtor.ca/real-estate/28856006/5704-144-st-nw-edmonton-brookside
- Listing type identifier Idx

$-2,120
/ Month

