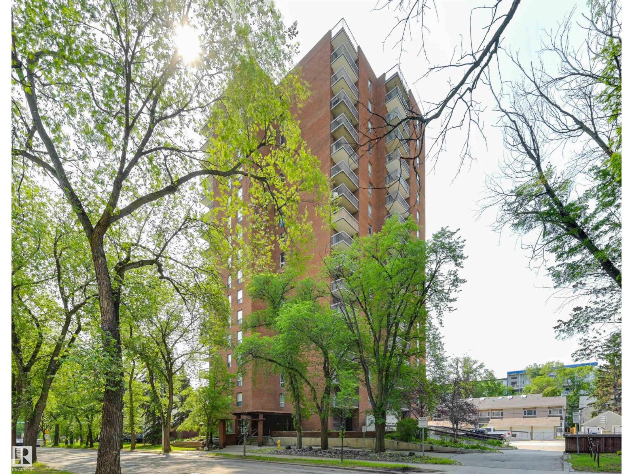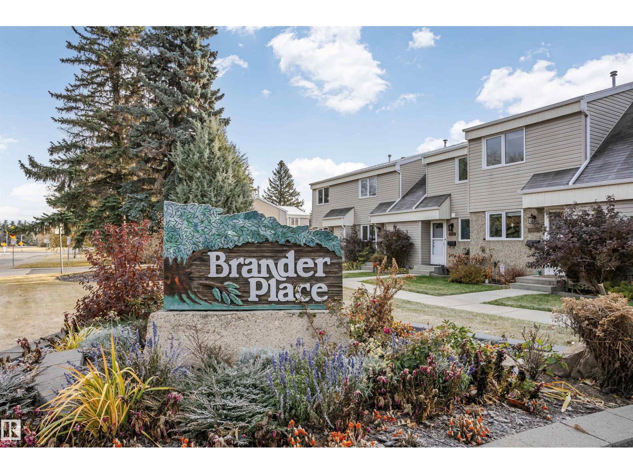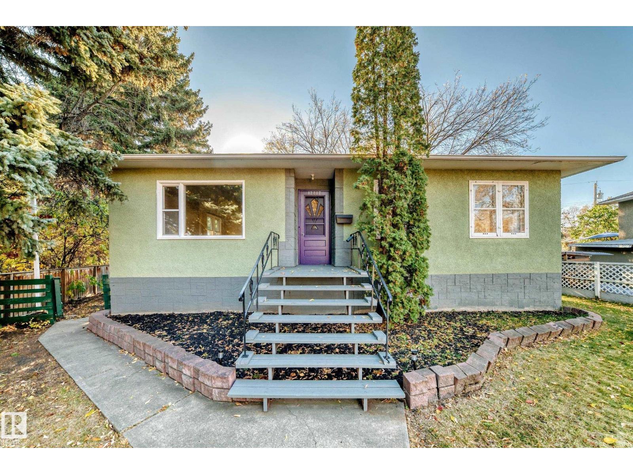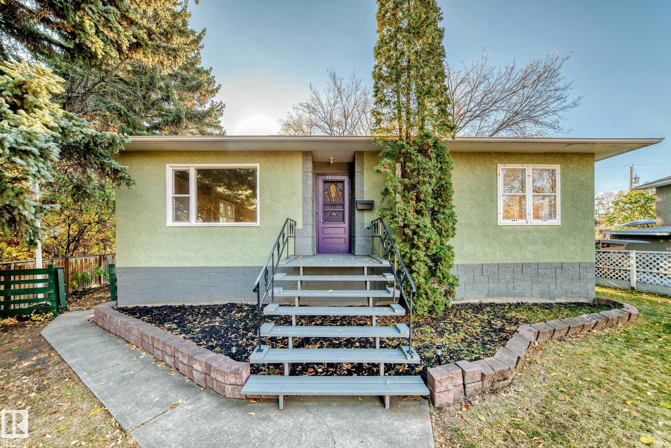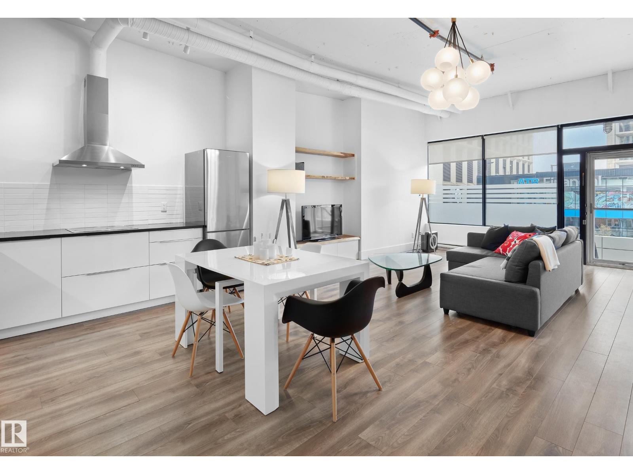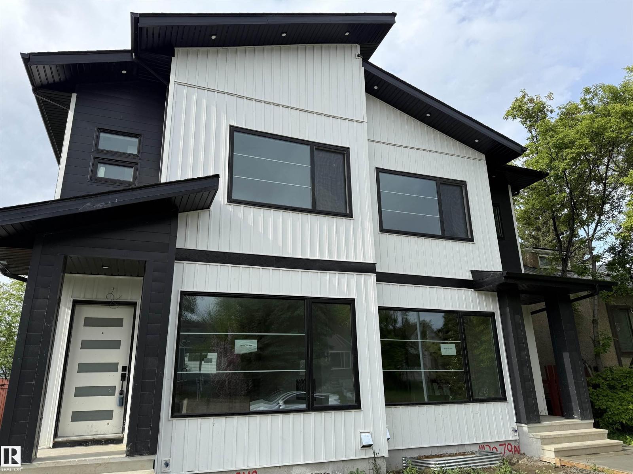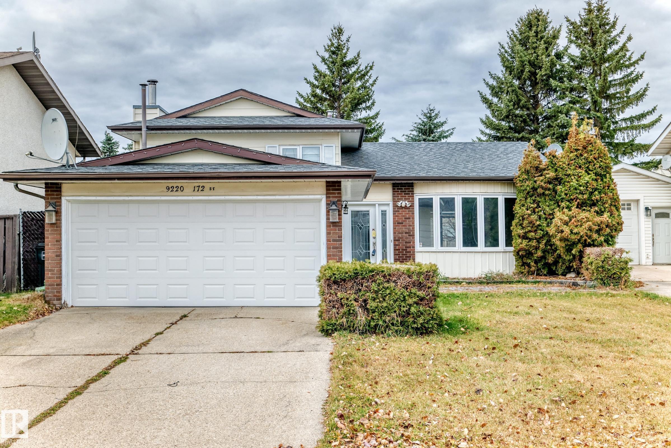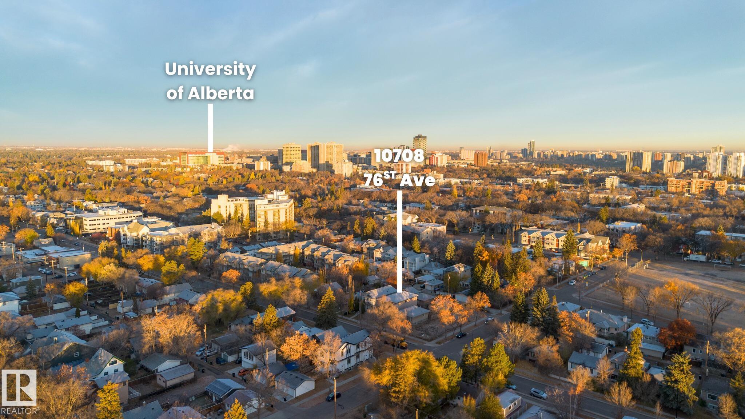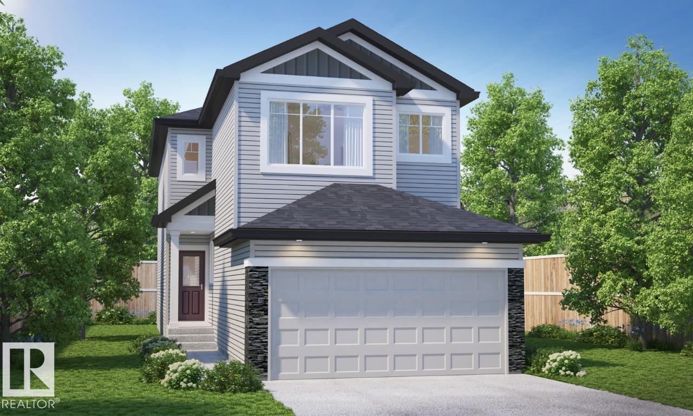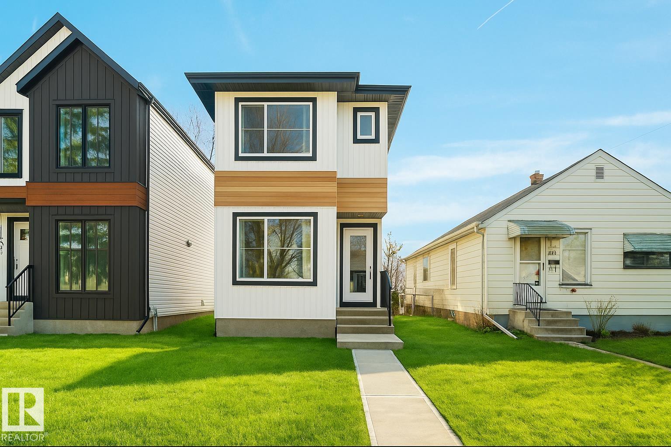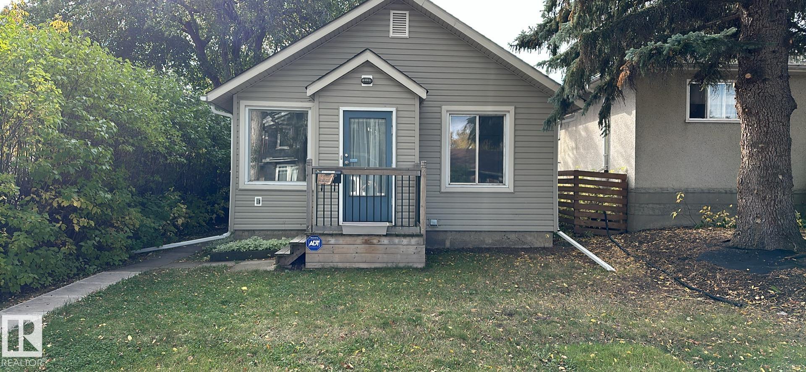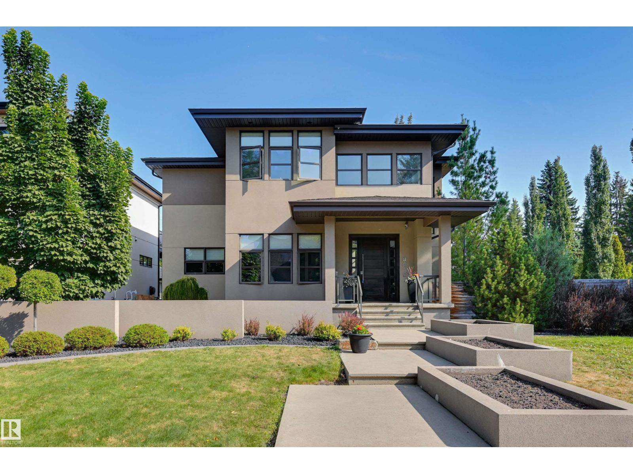
Highlights
Description
- Home value ($/Sqft)$674/Sqft
- Time on Houseful45 days
- Property typeSingle family
- Neighbourhood
- Median school Score
- Lot size7,596 Sqft
- Year built2011
- Mortgage payment
This stunning home close to Mackenzie ravine offers a contemporary floor plan that is ideal for family living & entertaining. Anchored by a spectacular kitchen featuring a massive island, marble countertops & backsplash, sleek cabinetry, dbl built-in ovens, & seamless modern design. The dining nook & living area flow together beautifully, enhanced by 10 ft ceilings, a fireplace, & custom built-ins. You'll appreciate the main floor den, 2 pce bath, butler pantry, & spacious mudroom with an abundance of storage. Upstairs, the primary impresses with a spa-inspired 5-piece ensuite & walk-in closet. Two addl large bedrooms, both with ensuites, complete the level. The basement with in-floor heating, brightened by oversized windows, offers a guest bedroom with full bath, a rec room, & a dedicated fitness space. Outside, enjoy the oversized triple garage (13 ft ceiling for car lift), a covered patio for year-round enjoyment & a private sunken patio perfect for entertaining. Quick to schools, shops, & amenities. (id:63267)
Home overview
- Cooling Central air conditioning
- Heat type Forced air, in floor heating
- # total stories 2
- # parking spaces 5
- Has garage (y/n) Yes
- # full baths 4
- # half baths 1
- # total bathrooms 5.0
- # of above grade bedrooms 4
- Subdivision Crestwood
- Directions 1935934
- Lot dimensions 705.71
- Lot size (acres) 0.17437856
- Building size 3116
- Listing # E4458477
- Property sub type Single family residence
- Status Active
- Recreational room 5.61m X 4.71m
Level: Basement - 4th bedroom 4.39m X 4m
Level: Basement - Kitchen 5.24m X 3.67m
Level: Main - Dining room 3.99m X 3.9m
Level: Main - Den 3.97m X 3.47m
Level: Main - Living room 5.77m X 4.65m
Level: Main - 2nd bedroom 4.64m X 3.35m
Level: Upper - Primary bedroom 5.14m X 3.93m
Level: Upper - 3rd bedroom 3.96m X 3.46m
Level: Upper
- Listing source url Https://www.realtor.ca/real-estate/28885682/9415-144-st-nw-edmonton-crestwood
- Listing type identifier Idx

$-5,600
/ Month

