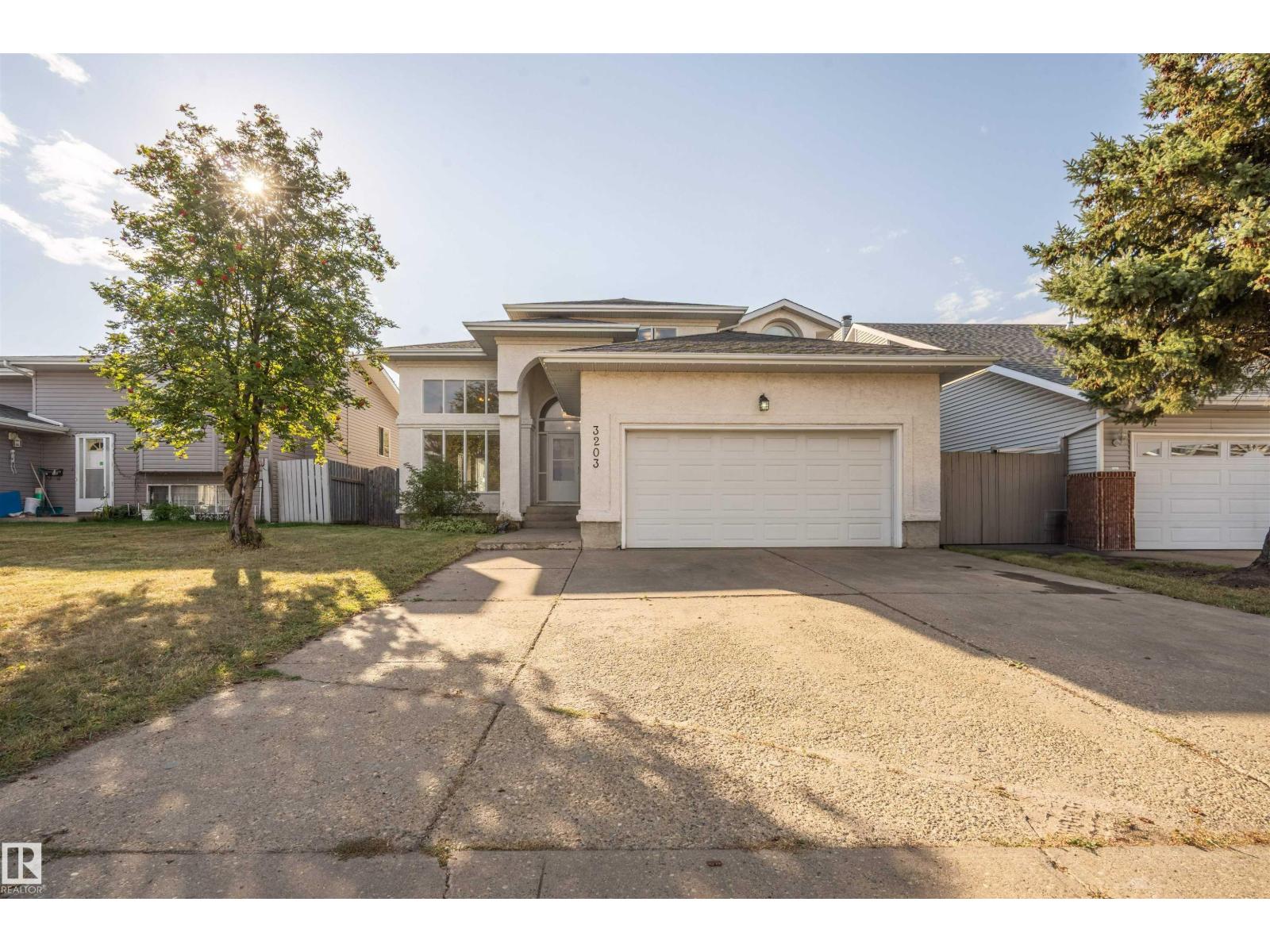
Highlights
Time on Houseful
5 Days
School rated
6.1/10
Edmonton
10.35%
Description
- Home value ($/Sqft)$201/Sqft
- Time on Housefulnew 5 days
- Property typeSingle family
- Neighbourhood
- Median school Score
- Lot size5,407 Sqft
- Year built1990
- Mortgage payment
This 5-BEDROOM TURNKEY HOME combines striking design with practical comfort. The living room soars to 17 FT, with OPEN-TO-BELOW architecture, vaulted ceilings, and a FIREPLACE that creates a warm focal point. The kitchen has been updated with SHAKER CABINETRY, new QUARTZ COUNTERTOPS & BACKSPLASH, and STAINLESS-STEEL APPLIANCES, offering both function and style. The PRIMARY SUITE features a WALK-IN CLOSET, DOUBLE VANITY, and spa-inspired JETTED TUB. Extensive 2024 updates, including A/C, new appliances, upgraded lighting, roof, and cabinetry. Ideally located near excellent schools, parks, recreation, and shopping, this home delivers the space, upgrades, and community that make family living truly enjoyable. (id:63267)
Home overview
Amenities / Utilities
- Cooling Central air conditioning
- Heat type Forced air
Exterior
- # total stories 2
- Fencing Fence
- Has garage (y/n) Yes
Interior
- # full baths 3
- # total bathrooms 3.0
- # of above grade bedrooms 5
Location
- Subdivision Kirkness
Lot/ Land Details
- Lot dimensions 502.36
Overview
- Lot size (acres) 0.12413145
- Building size 2581
- Listing # E4459333
- Property sub type Single family residence
- Status Active
Rooms Information
metric
- Kitchen 3.02m X 3.73m
Level: Main - Dining room 2.93m X 6.66m
Level: Main - Laundry 2.2m X 3.35m
Level: Main - Family room 4.78m X 4.12m
Level: Main - Living room 4.11m X 7.52m
Level: Main - 5th bedroom 3.51m X 3.24m
Level: Main - 3rd bedroom 3m X 4.16m
Level: Upper - Primary bedroom 4.78m X 4.12m
Level: Upper - 4th bedroom 3.06m X 4.33m
Level: Upper - 2nd bedroom 3.73m X 3.09m
Level: Upper
SOA_HOUSEKEEPING_ATTRS
- Listing source url Https://www.realtor.ca/real-estate/28910173/3203-145-av-nw-edmonton-kirkness
- Listing type identifier Idx
The Home Overview listing data and Property Description above are provided by the Canadian Real Estate Association (CREA). All other information is provided by Houseful and its affiliates.

Lock your rate with RBC pre-approval
Mortgage rate is for illustrative purposes only. Please check RBC.com/mortgages for the current mortgage rates
$-1,384
/ Month25 Years fixed, 20% down payment, % interest
$
$
$
%
$
%

Schedule a viewing
No obligation or purchase necessary, cancel at any time
