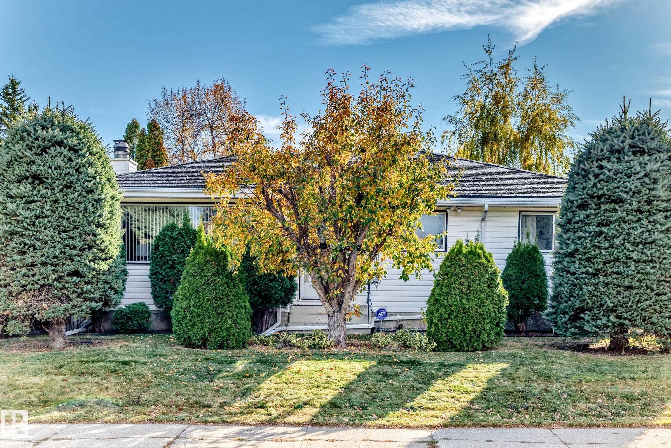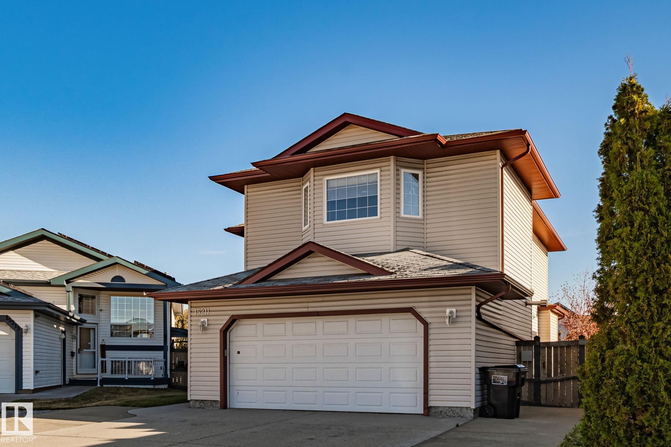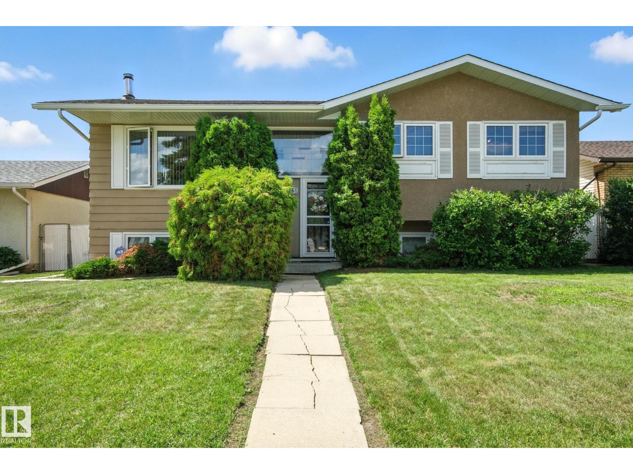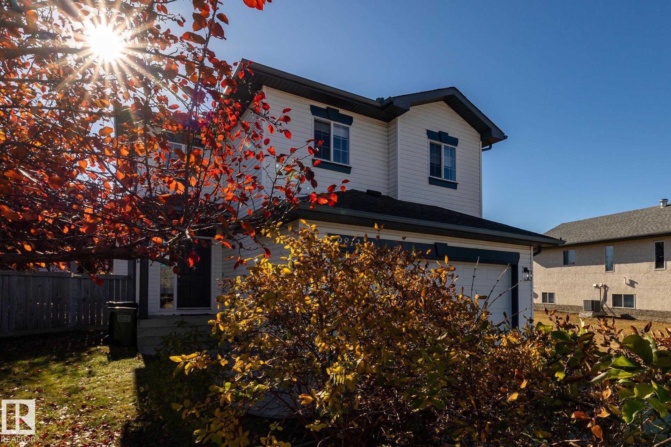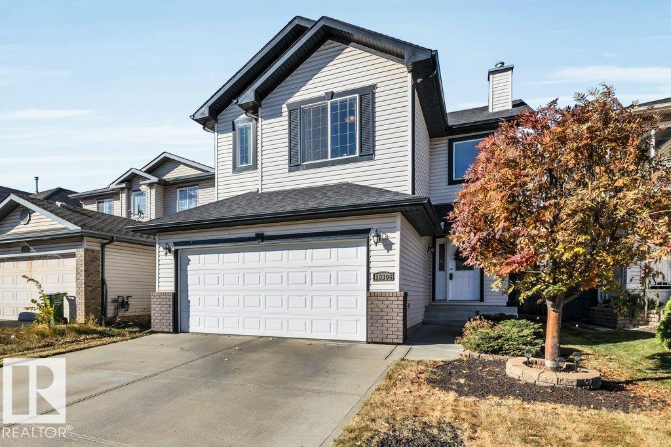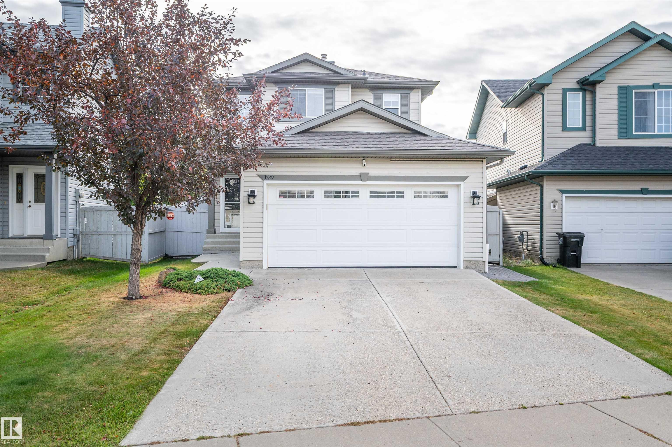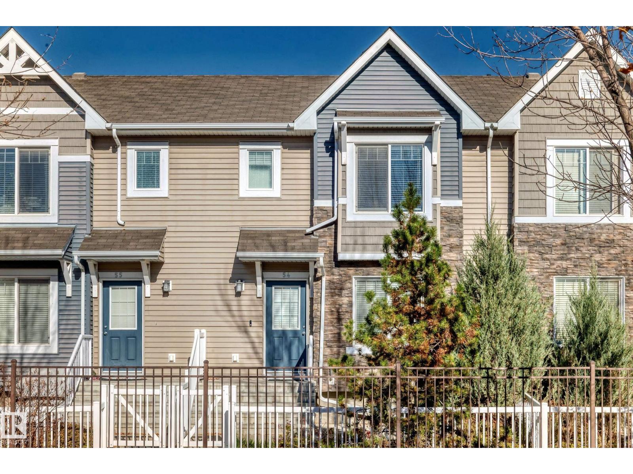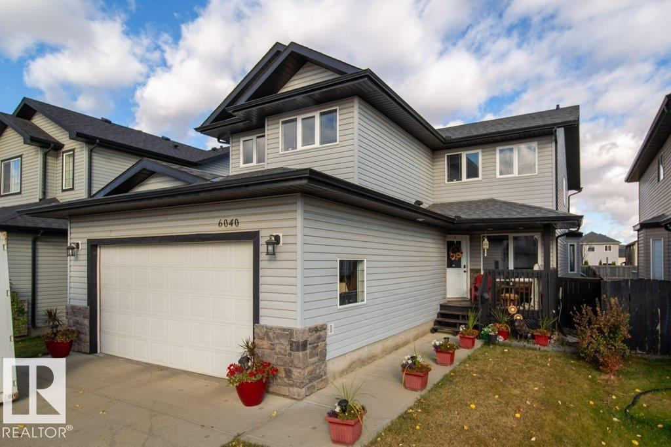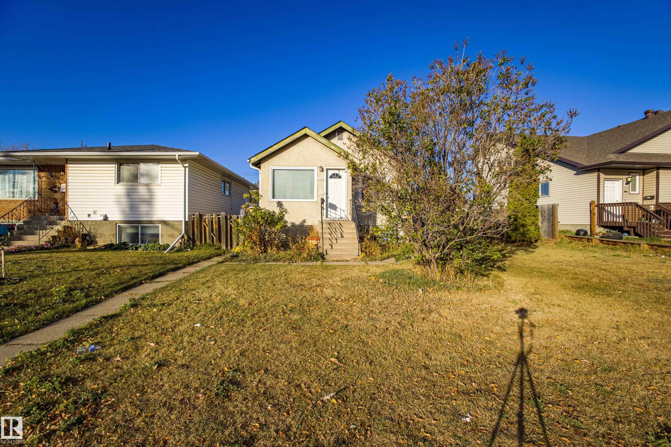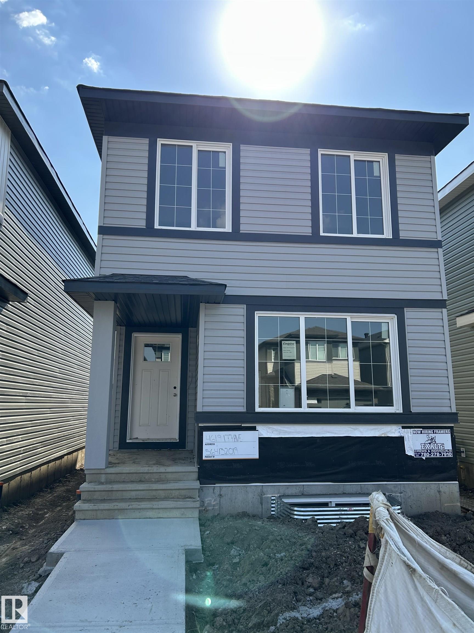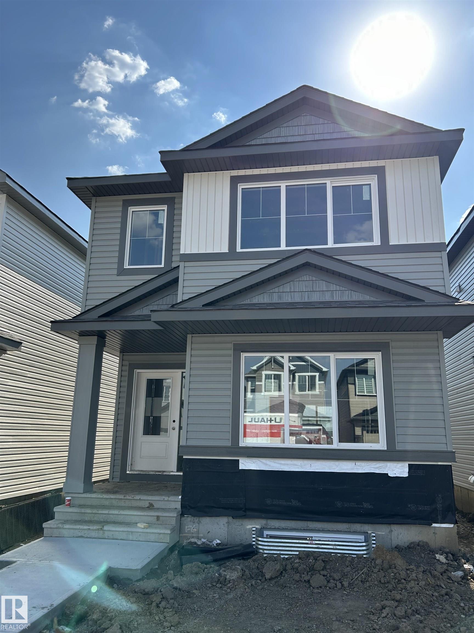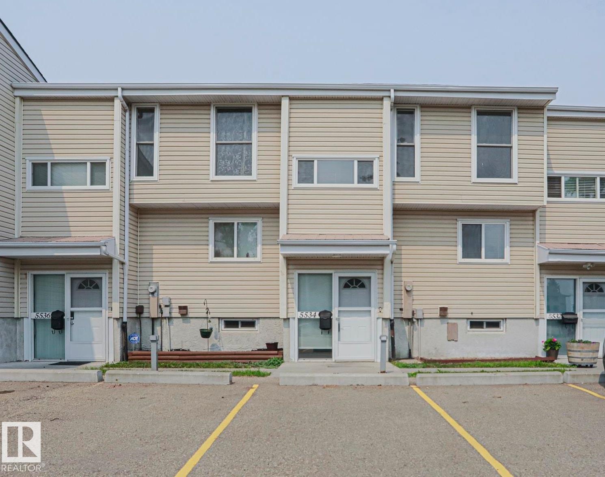
Highlights
Description
- Home value ($/Sqft)$225/Sqft
- Time on Houseful135 days
- Property typeSingle family
- Neighbourhood
- Median school Score
- Lot size2,370 Sqft
- Year built1977
- Mortgage payment
Completely renovated from top to bottom. Move in ready! New completely remodelled kitchen, new bathrooms, upgraded luxury vinyl plank flooring throughout the home, freshly painted. 3-bedroom 1.5 bath, fully finished basement and a good-sized backyard for entertaining and BBQing. Upgrades include all new LED lighting throughout the unit, Decora receptacles, raised bevelled baseboards, new low flush toilets, new vanities, fixtures, and LED mirrors. New fridge, range Wi-Fi ready, dishwasher, microwave/hood all with 2-year extended warranty. Laundry room has a clothes washer & dryer. Furnace is an older Lennox; the heat exchanger has been inspected by Atco and is in safe and good working order. Furnace has been overhauled with new motor, belt, pilot/burner assembly, and thermocouple. These older furnaces are made to last, no control boards and expensive blowers to replace. This unit also comes with 2 parking stalls; 1 assigned and 1 rented. (id:63267)
Home overview
- Heat type Forced air
- # total stories 2
- Fencing Fence
- # full baths 1
- # half baths 1
- # total bathrooms 2.0
- # of above grade bedrooms 3
- Subdivision Casselman
- Lot dimensions 220.14
- Lot size (acres) 0.054395847
- Building size 1109
- Listing # E4440550
- Property sub type Single family residence
- Status Active
- Utility 6.12m X 5.2m
Level: Basement - Recreational room 2.9m X 5.68m
Level: Basement - Storage 2.88m X 1.09m
Level: Basement - Living room 3.35m X 3.65m
Level: Main - Kitchen 3.75m X 3.99m
Level: Main - Dining room 2.76m X 3.65m
Level: Main - 2nd bedroom 2.93m X 4.03m
Level: Upper - Primary bedroom 3.07m X 5.16m
Level: Upper - 3rd bedroom 2.06m X 3.09m
Level: Upper
- Listing source url Https://www.realtor.ca/real-estate/28422572/5534-145-av-nw-edmonton-casselman
- Listing type identifier Idx

$-312
/ Month

