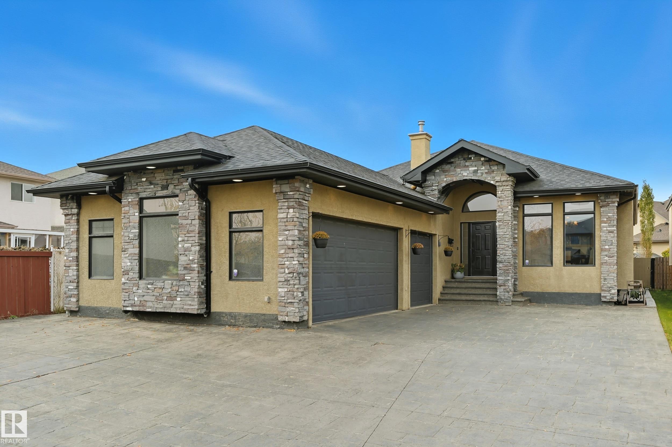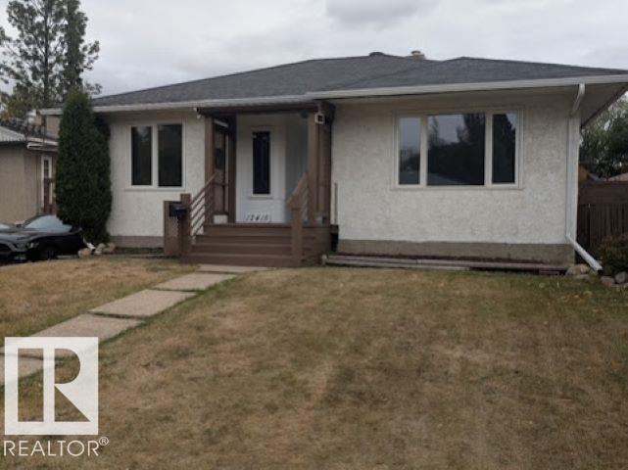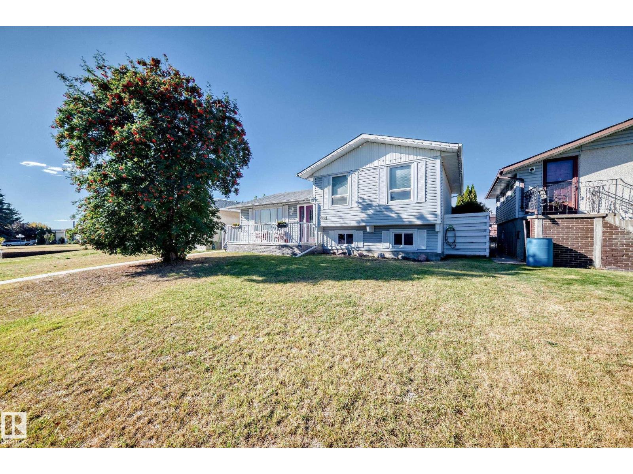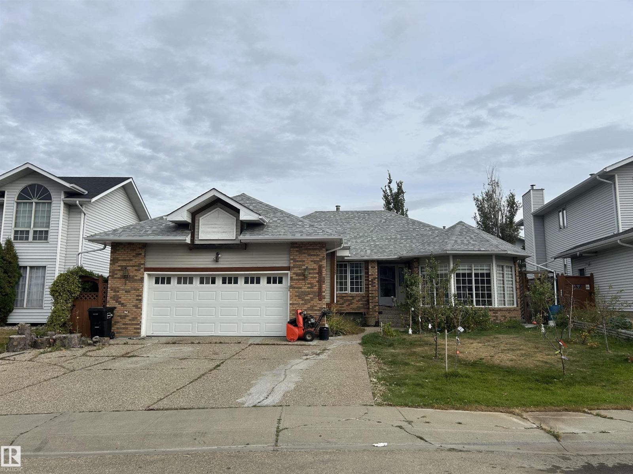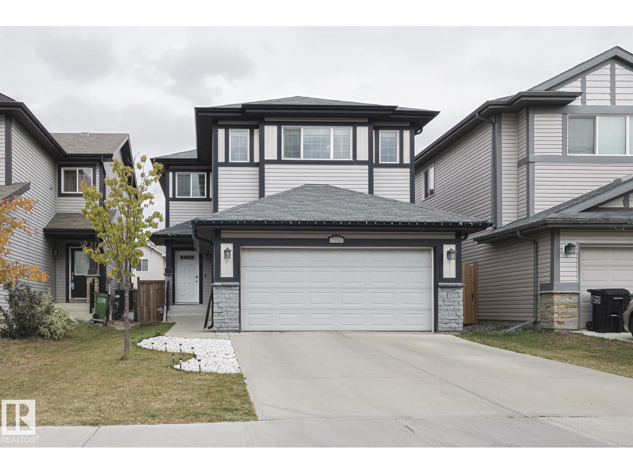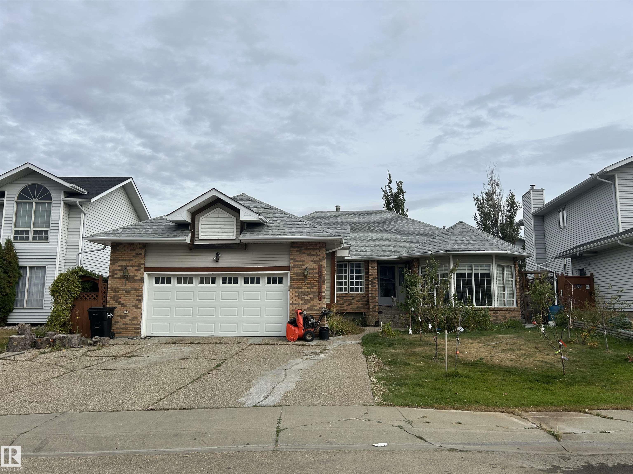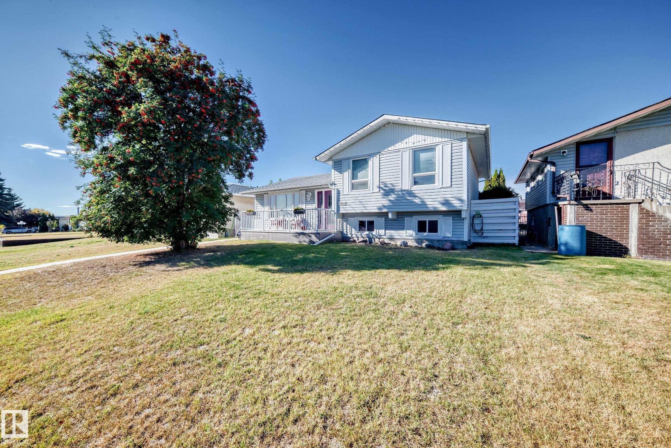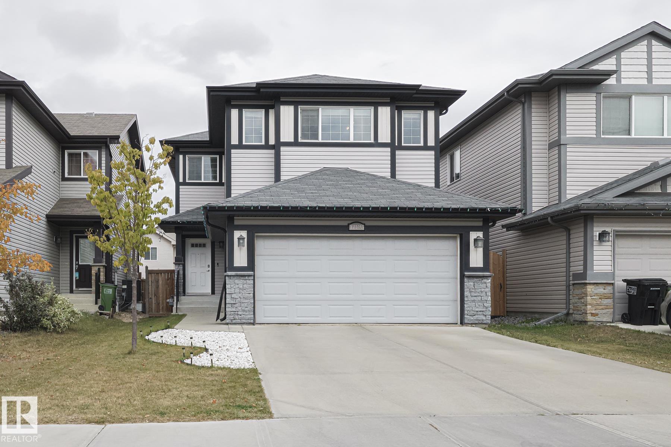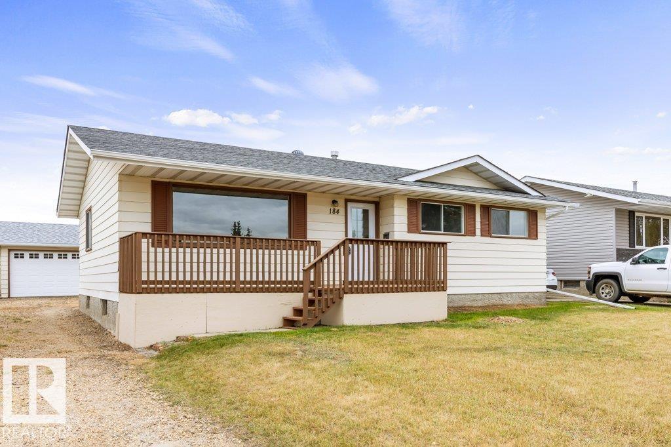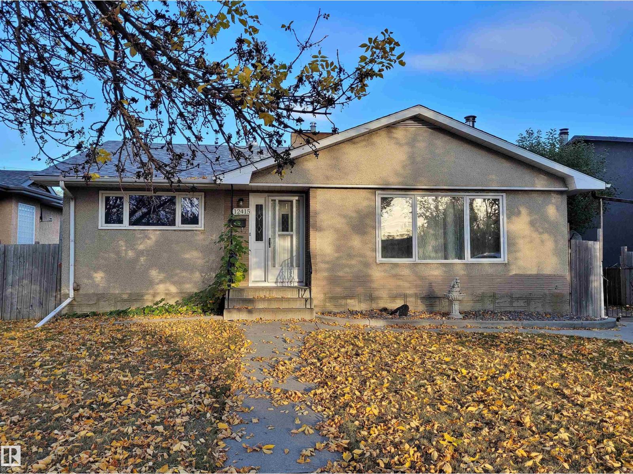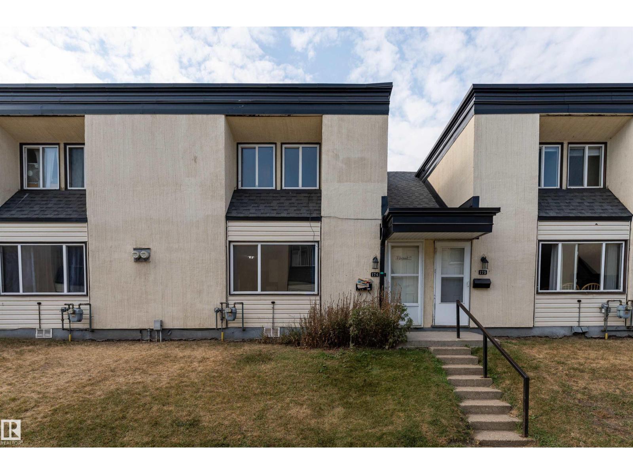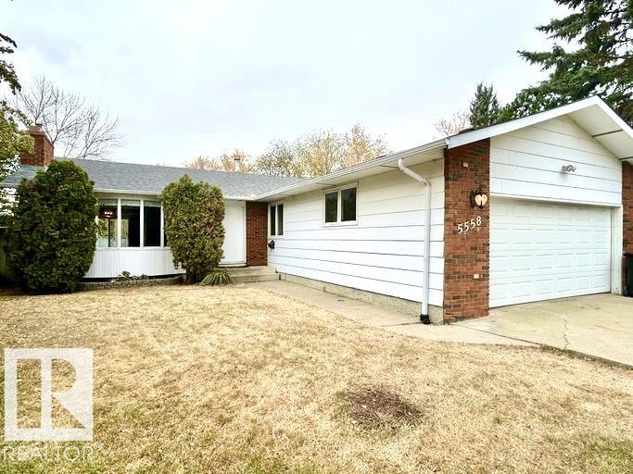
145 Av Nw Unit 5558 Ave #a
145 Av Nw Unit 5558 Ave #a
Highlights
Description
- Home value ($/Sqft)$350/Sqft
- Time on Housefulnew 5 hours
- Property typeResidential
- StyleBungalow
- Neighbourhood
- Median school Score
- Lot size8,280 Sqft
- Year built1975
- Mortgage payment
SEVEN bedrooms (4 up & 3 down) and 3 full bathrooms!! This 1539 sqft bungalow is very spacious, can accommodate 2 families and has loads of storage. Located on a large pie lot in a quiet crescent, this home also backs onto a park, has an underground sprinkler system, and has a double attached garage with long driveway that can park many vehicles.. The kitchen has corian counters, the hot water tank was replaced in 2019, and the shingles in 2014. The basement has newer carpet and is fully developed with the aforementioned 3 bedrooms, full bathroom, large storage rooms, and a large family room with pellet insert fireplace and pool table (is included). Close to MANY schools from K-12, walk to the bus, and near to Londonderry Mall, Manning Town Center and the LRT.
Home overview
- Heat type Forced air-1, natural gas
- Foundation Concrete perimeter
- Roof Asphalt shingles
- Exterior features Backs onto park/trees, cul-de-sac, fenced, landscaped, playground nearby, public swimming pool, public transportation, schools, shopping nearby, treed lot
- # parking spaces 6
- Has garage (y/n) Yes
- Parking desc Double garage attached
- # full baths 3
- # total bathrooms 3.0
- # of above grade bedrooms 7
- Flooring Carpet, laminate flooring
- Appliances Dishwasher-built-in, dryer, freezer, garage control, garage opener, garburator, hood fan, refrigerator, storage shed, stove-electric, washer, window coverings
- Has fireplace (y/n) Yes
- Interior features Ensuite bathroom
- Community features Closet organizers, patio, sprinkler sys-underground, wood windows, vacuum system-roughed-in
- Area Edmonton
- Zoning description Zone 02
- Elementary school St. dominic
- High school M.e. lazerte
- Middle school Jj bowlen
- Lot desc Pie shaped
- Lot size (acres) 769.19
- Basement information Full, finished
- Building size 1539
- Mls® # E4461151
- Property sub type Single family residence
- Status Active
- Family room Level: Basement
- Living room Level: Main
- Dining room Level: Main
- Listing type identifier Idx

$-1,437
/ Month

