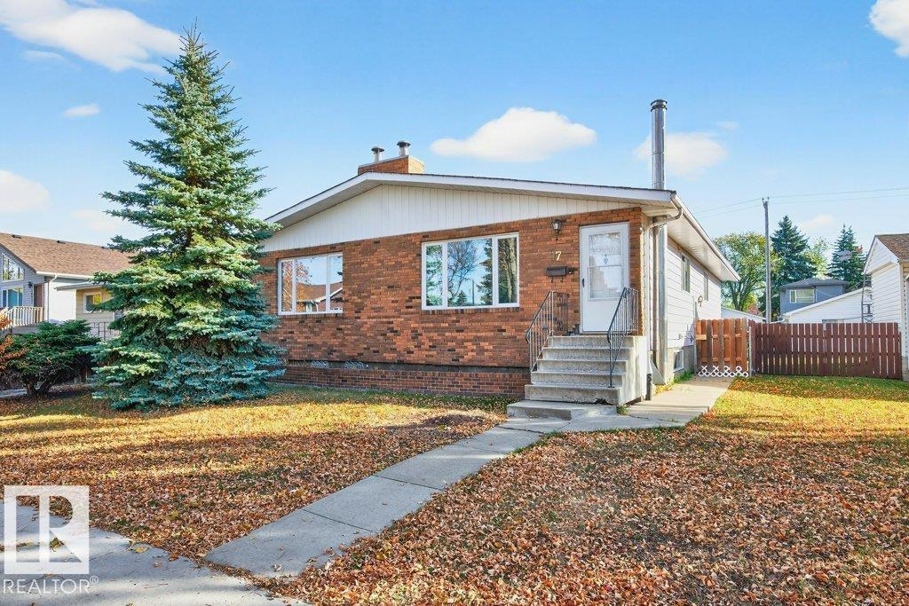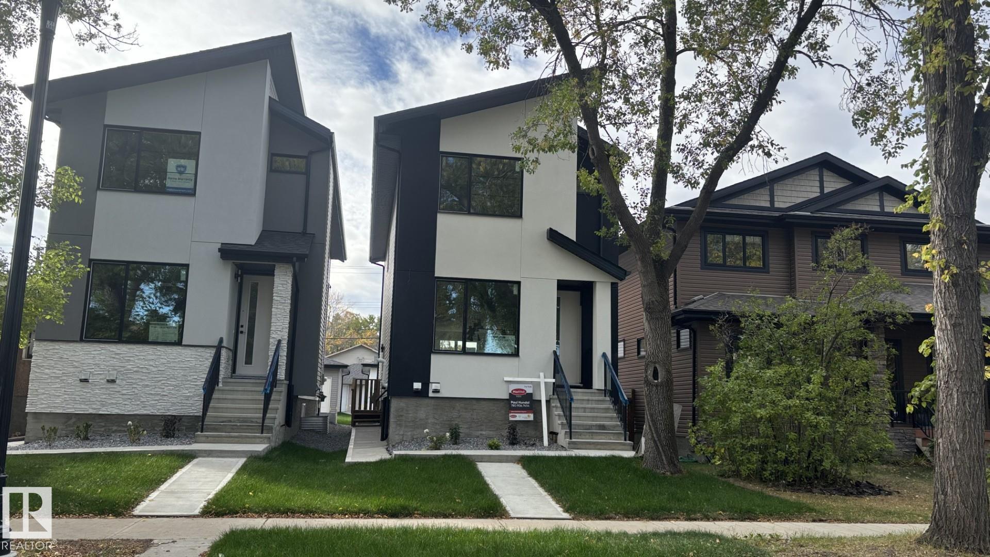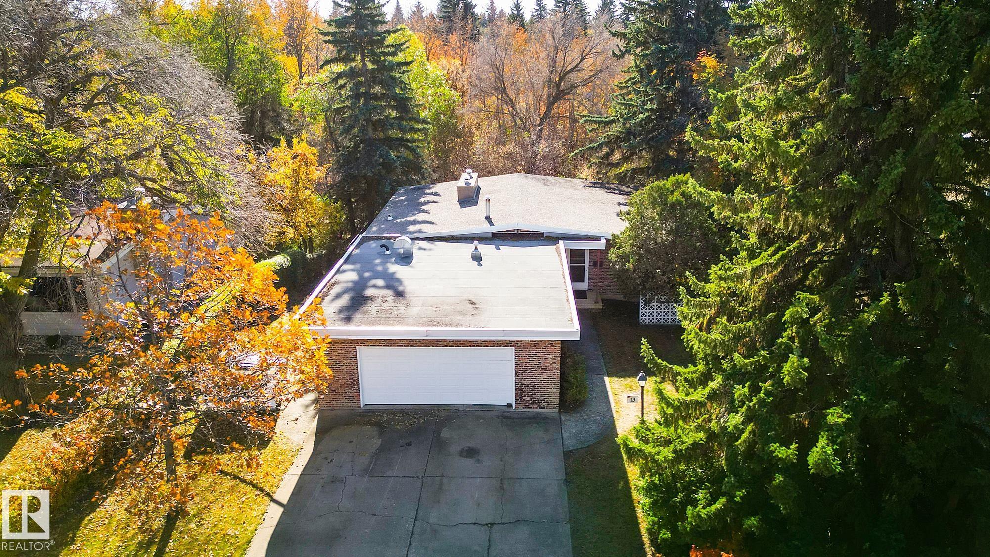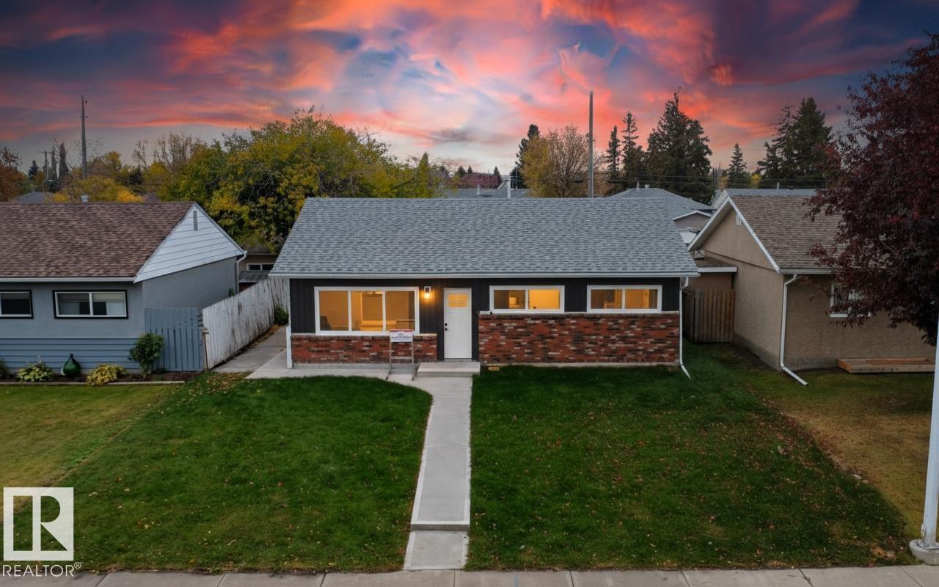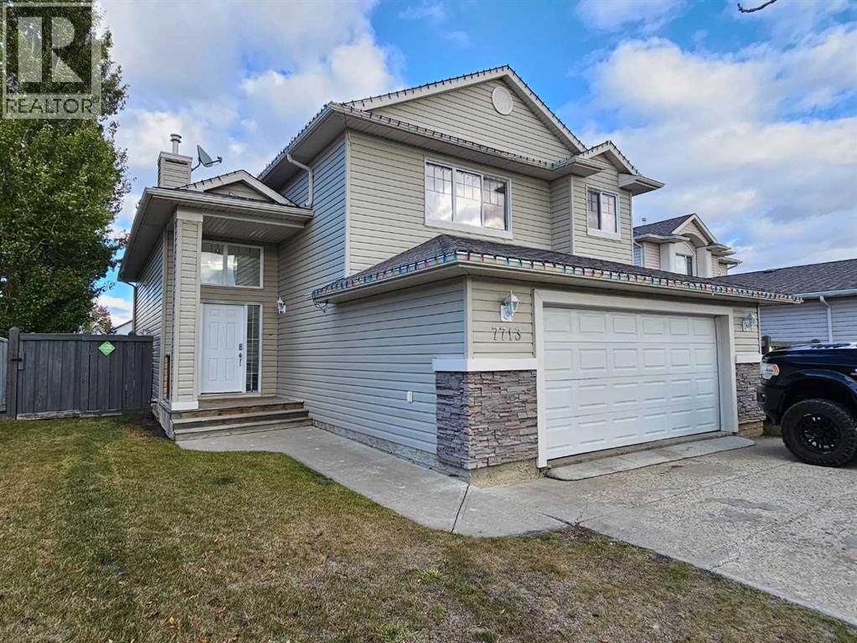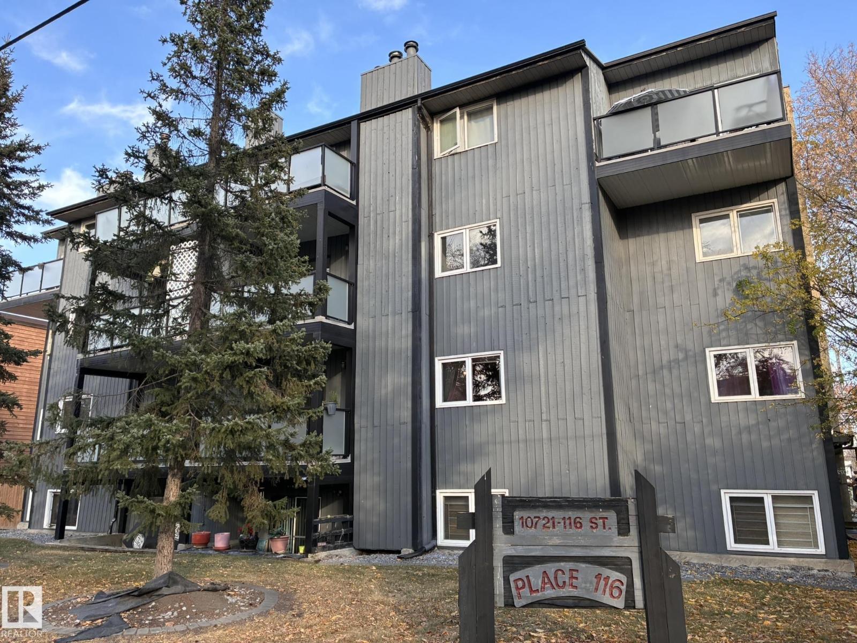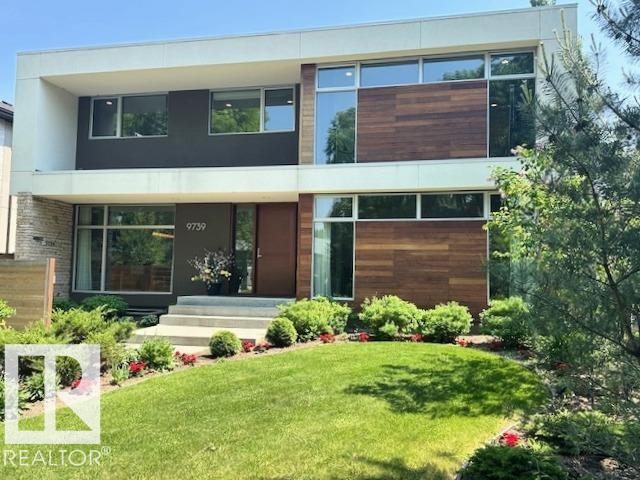
Highlights
Description
- Home value ($/Sqft)$708/Sqft
- Time on Houseful39 days
- Property typeSingle family
- Neighbourhood
- Median school Score
- Year built2016
- Mortgage payment
Crestwood For The Very Best of Family Living !! Eye Catching Newer Top Quality Custom-Built Two Storey with many expensive upgrades and located on a most beautiful street in the Heart of Great Schools Crestwood. Approximately 5,000 sq ft of Gracious Superb Living! Entertain everyday on the attached covered deck with retractable screens, an extension of functional living space, featuring a barbecue center, luxury grill & smoker. This 6 washroom, 4 ensuite - 5 bedroom home, has Yes 4 bedrooms each having their own private ensuite. The luxurious Primary Bdrm provides a fabulous walk in closet/dressing areas and a spacious spa ensuite. Expensive, Top Quality Appliances such as Wolf, Sub Zero, Miele highlight a serious Gold Medal Chefs Kitchen made for the love of cooking. Formal areas in the home flow by blending perfectly into the spacious open design. Separate 8 zoned HVAC Heating, ICF Walls, Triple P windows, Bsmt Fully dev, gym, entertainment area, Triple O/S garage, Special Quality, Super Value !!! (id:63267)
Home overview
- Cooling Central air conditioning
- Heat type Forced air
- # total stories 2
- Fencing Fence
- # parking spaces 4
- Has garage (y/n) Yes
- # full baths 5
- # half baths 1
- # total bathrooms 6.0
- # of above grade bedrooms 5
- Subdivision Crestwood
- Directions 1477700
- Lot size (acres) 0.0
- Building size 3341
- Listing # E4457384
- Property sub type Single family residence
- Status Active
- 5th bedroom 3.16m X 4.53m
Level: Basement - Recreational room 4.88m X 9.38m
Level: Basement - 4th bedroom 4.24m X 3.83m
Level: Basement - Dining room 3.37m X 3.98m
Level: Main - Sunroom 7.68m X 3.25m
Level: Main - Breakfast room 2.81m X 2.79m
Level: Main - Family room 5.09m X 4.33m
Level: Main - Kitchen 4.59m X 5.85m
Level: Main - Living room 5.19m X 4.62m
Level: Main - Den 3.64m X 2.62m
Level: Main - Mudroom 4.53m X 2.25m
Level: Main - 3rd bedroom 3.43m X 5.23m
Level: Upper - 2nd bedroom 3.42m X 5.23m
Level: Upper - Primary bedroom 5.1m X 4.65m
Level: Upper - Laundry 2.38m X 4.64m
Level: Upper
- Listing source url Https://www.realtor.ca/real-estate/28852980/9739-145-st-nw-edmonton-crestwood
- Listing type identifier Idx

$-6,307
/ Month

