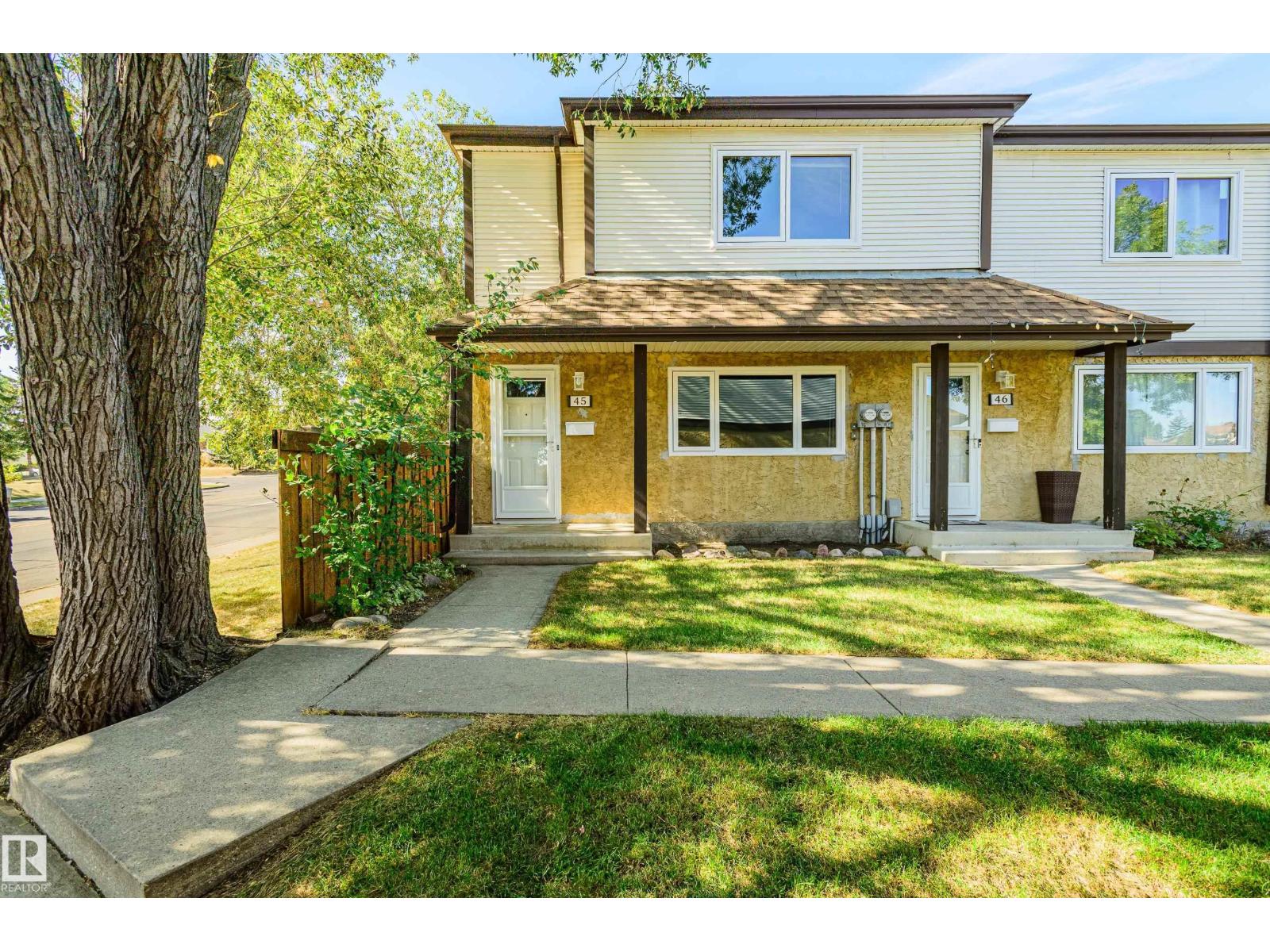This home is hot now!
There is over a 89% likelihood this home will go under contract in 15 days.

FRESHLY RENOVATED END UNIT - MOVE-IN READY! Welcome to Unit 45 in this well-managed townhouse community, where EVERYTHING has been updated for you. Enjoy NEW FLOORING, PAINT, CABINETS, FIXTURES, and a full set of MODERN APPLIANCES—all designed to create a clean, stylish, and functional space. This desirable END UNIT offers a quieter, more private setting. The main floor features a bright living room, dining area, and an updated kitchen with plenty of storage, plus a convenient 2PC BATH and access to your PRIVATE PATIO. Upstairs offers a very LARGE PRIMARY and 2 COMFORTABLE BEDROOMS and a full 4PC BATH The finished basement provides rec space, extra storage, and laundry. This home comes with the convenience of 2 ASSIGNED PARKING STALLS. Ideally located close to SCHOOLS, PARKS, SHOPPING, transit, and easy access to the ANTHONY HENDAY and LRT, this property is perfect for first-time buyers, young families, or investors looking for a turn-key opportunity. A RARE FIND—stylish, affordable, and ready to go! (id:63267)

