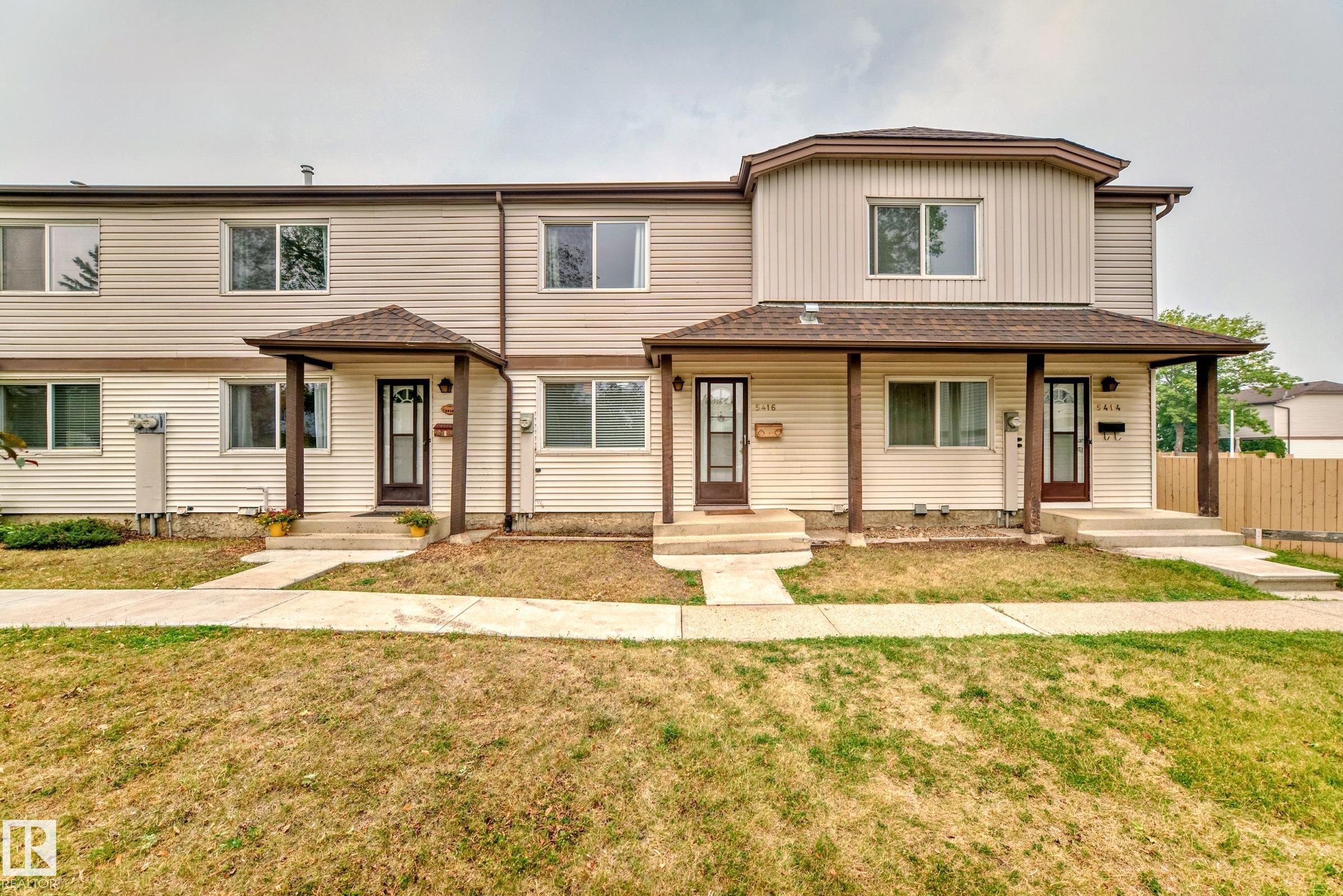This home is hot now!
There is over a 83% likelihood this home will go under contract in 14 days.

* A perfect Starter Home or Investment Opportunity awaits* Welcome to this well-designed townhome offering over 1100sq ft, located in the Heart of Casselman! This home is ready for your dream designs. Featuring a very spacious primary bedroom with plenty of closet space and enough room for a king size bed . Completing your upper level are 2 other roomy bedroom's and a 4 piece bath. Your main level offers a large living area with patio doors to your cozy fenced backyard. Kitchen has plenty of cupboards with an eating nook. Formal dining area with an open concept to the living room. Great for entertaining! Convenient 2 piece bath completes your main level. Functional and ready for your personal touches! Additional features include Air Conditioning, well-managed complex and prime location...close to all amenities including shopping, dining, parks, transportation and schools. Bonus ! 2 parking stalls also included with plenty of parking on the street as well. Possibilities are endless !!

