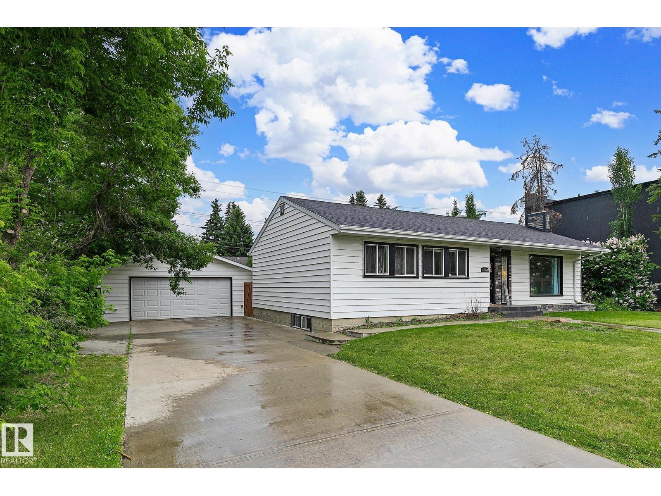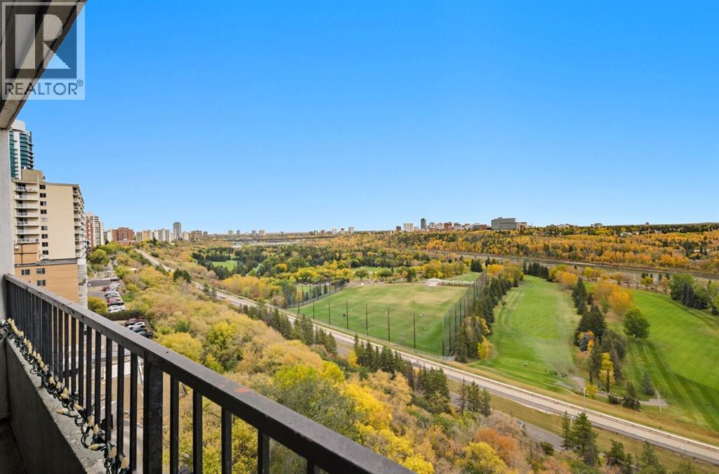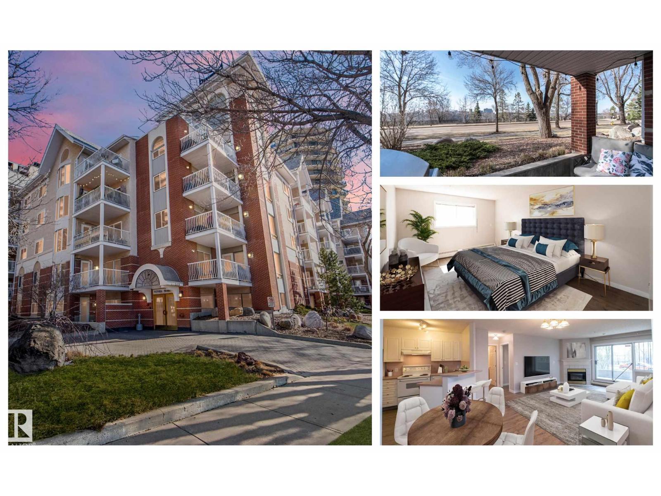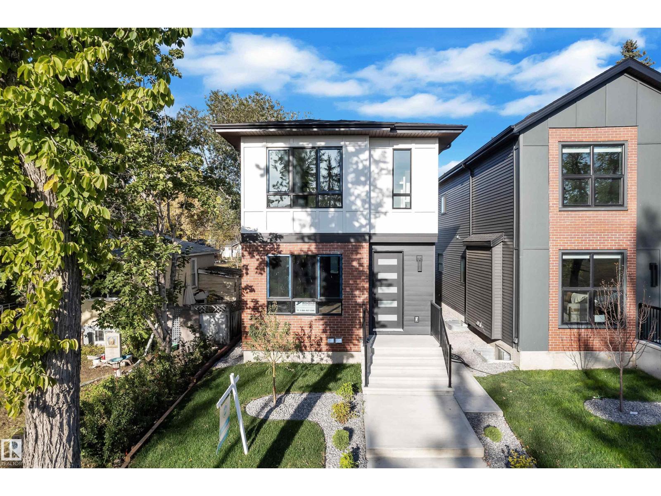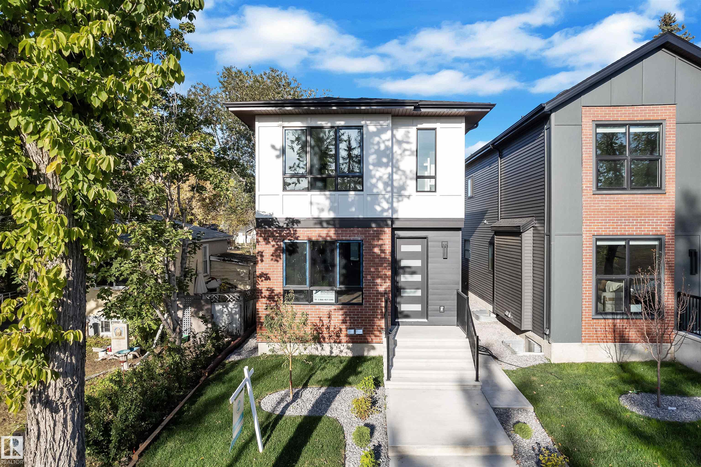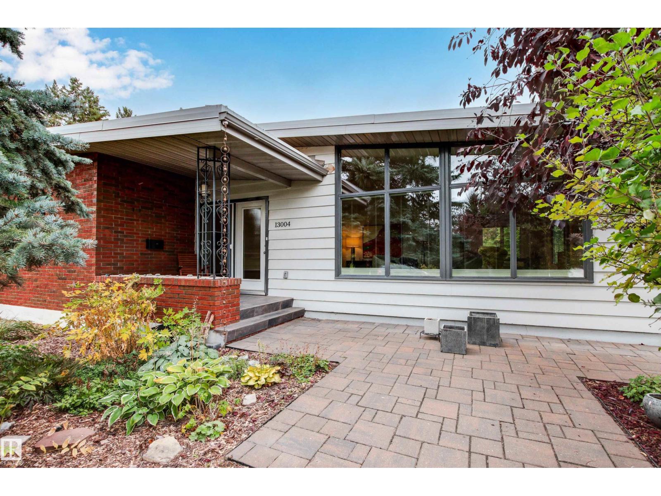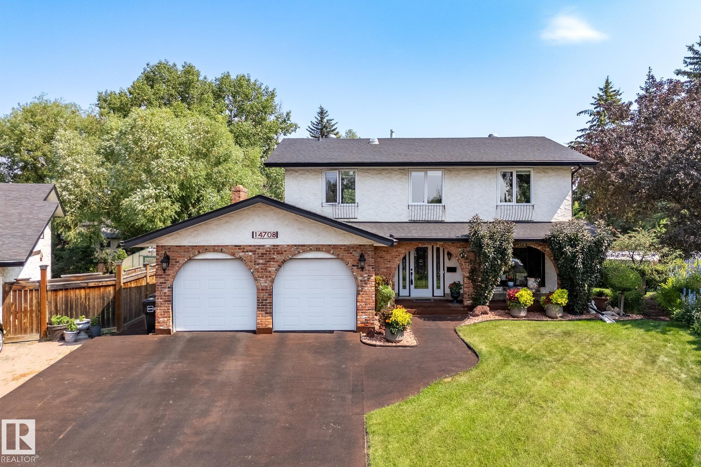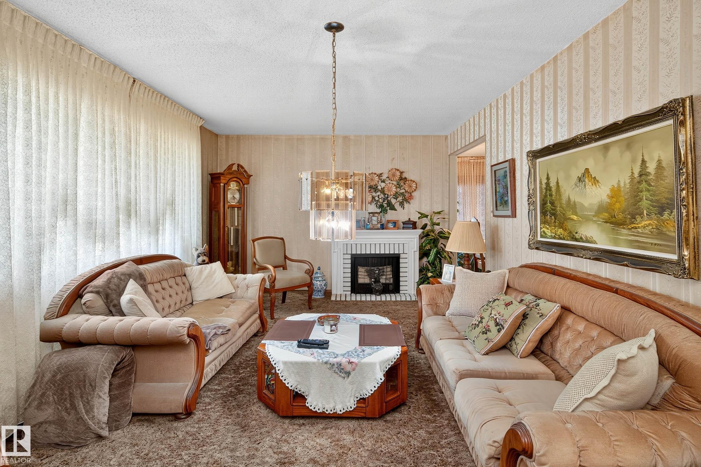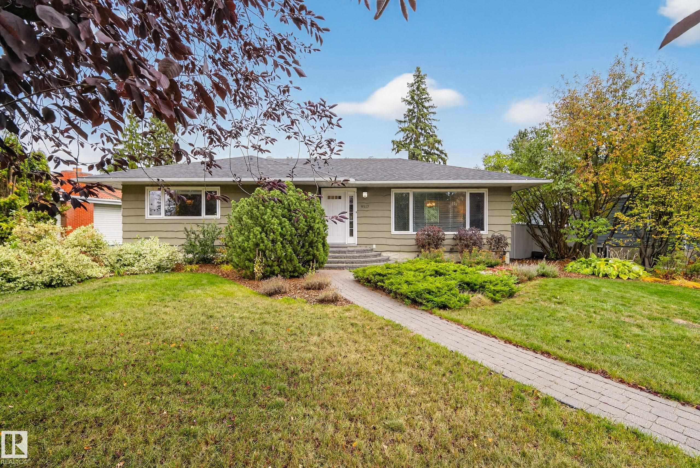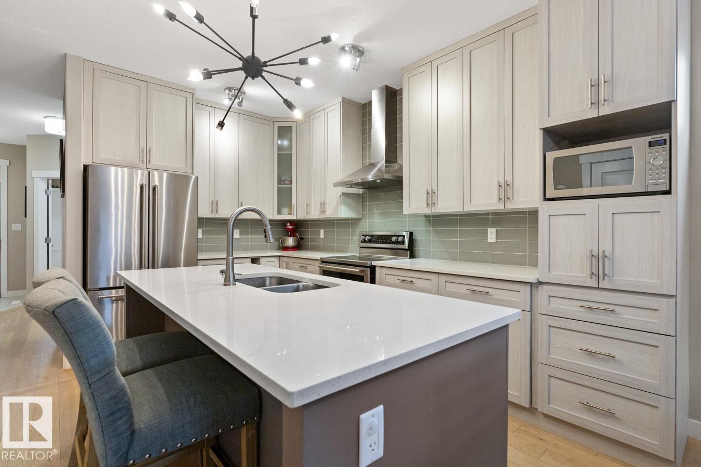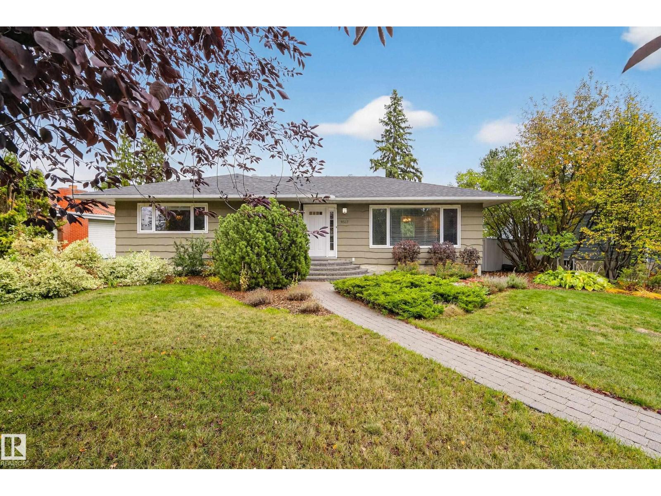
Highlights
Description
- Home value ($/Sqft)$621/Sqft
- Time on Housefulnew 8 hours
- Property typeSingle family
- StyleBungalow
- Neighbourhood
- Median school Score
- Lot size8,656 Sqft
- Year built1955
- Mortgage payment
Welcome to 9517 146 ST NW, Edmonton – a beautifully renovated 5-bedroom, 2-bathroom home in a quiet, mature neighbourhood. This classic gem offers style, comfort, and functionality. The spacious kitchen features quartz countertops, sleek stainless steel appliances, farmhouse sink and room to cook and entertain with ease. Natural light pours into the expansive living area through oversized windows, creating a bright, inviting space. Throughout the main level, immaculate hardwood flooring adds warmth and timeless elegance. Each bedroom includes custom closet organizers for practical storage. Sitting on an 804 sq m lot, the fully fenced yard is beautifully landscaped, with a double detached garage and extra parking. Enjoy walking distance to top schools, shopping, and nearby river valley trails. This home delivers not just space, but lifestyle—convenient, connected, and nestled in one of Edmonton's most desirable areas. Don’t miss your chance! (id:63267)
Home overview
- Heat type Forced air
- # total stories 1
- Fencing Fence
- # parking spaces 4
- Has garage (y/n) Yes
- # full baths 2
- # total bathrooms 2.0
- # of above grade bedrooms 5
- Subdivision Crestwood
- Lot dimensions 804.16
- Lot size (acres) 0.19870521
- Building size 1208
- Listing # E4461473
- Property sub type Single family residence
- Status Active
- Utility 17.3m X 10.6m
Level: Basement - Recreational room 16.5m X 10.8m
Level: Basement - Family room 9m X 23.8m
Level: Basement - Storage 7.8m X 10.8m
Level: Basement - 5th bedroom 12.1m X 10.6m
Level: Basement - 4th bedroom 12.1m X 12.1m
Level: Basement - Primary bedroom 13.1m X 10.7m
Level: Main - Kitchen 15.9m X 10.2m
Level: Main - 2nd bedroom 9.7m X 14.1m
Level: Main - Dining room 9.4m X 9.8m
Level: Main - 3rd bedroom 9.3m X 10.2m
Level: Main - Living room 18.1m X 13.1m
Level: Main
- Listing source url Https://www.realtor.ca/real-estate/28972049/9517-146-st-nw-edmonton-crestwood
- Listing type identifier Idx

$-2,000
/ Month

