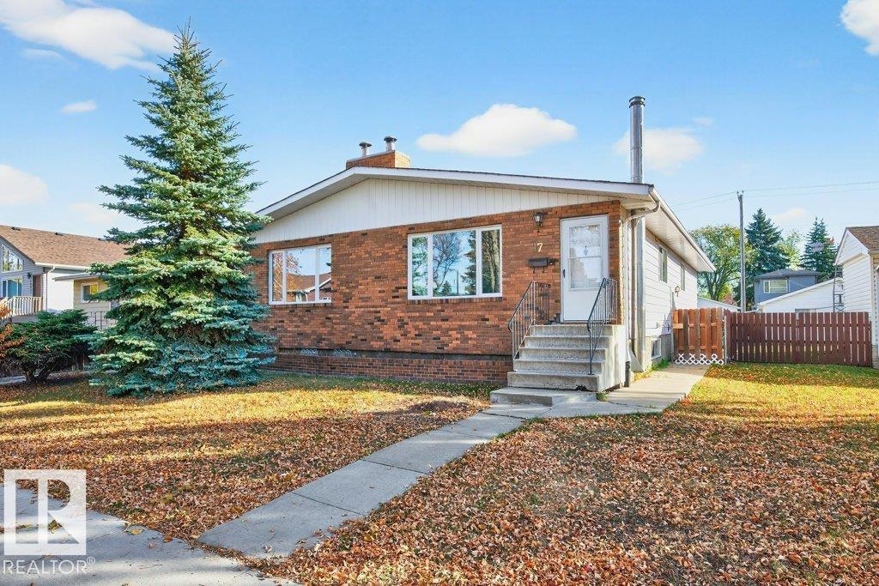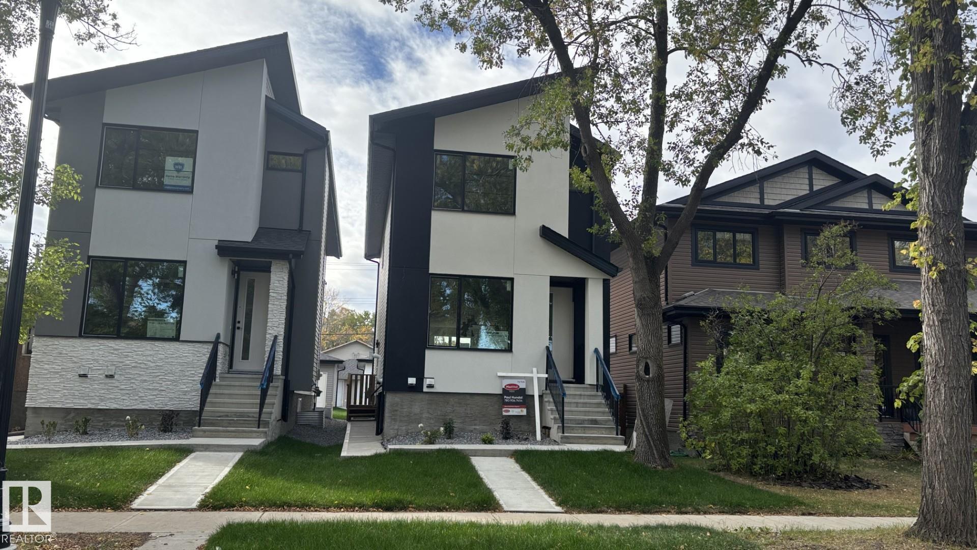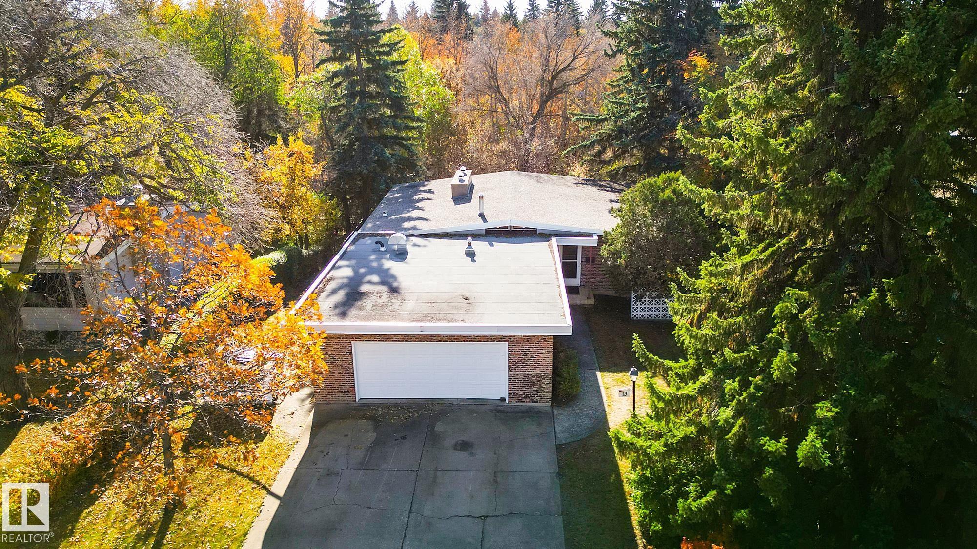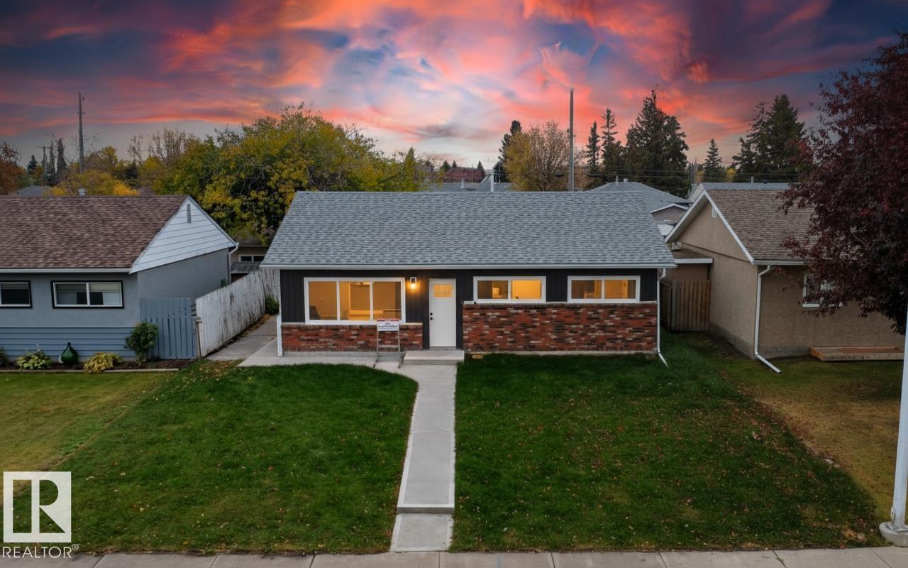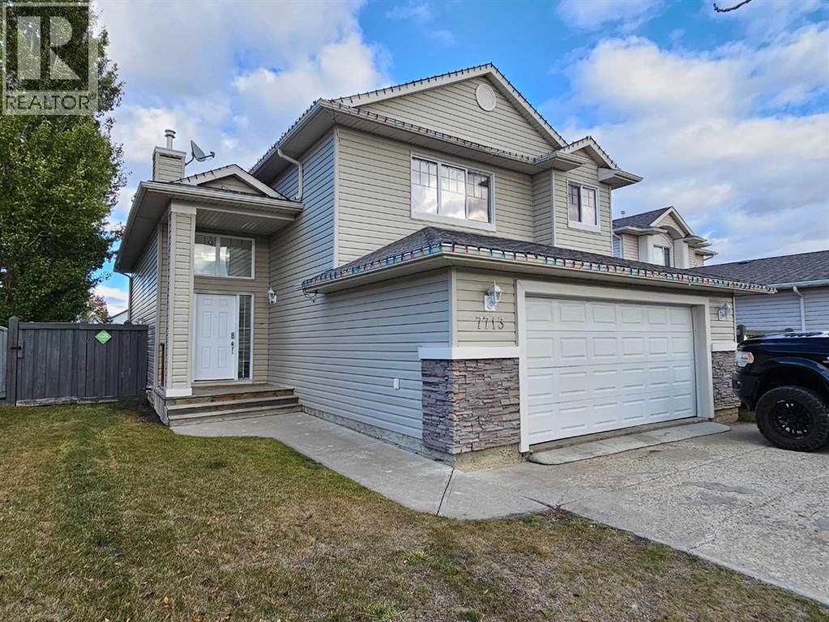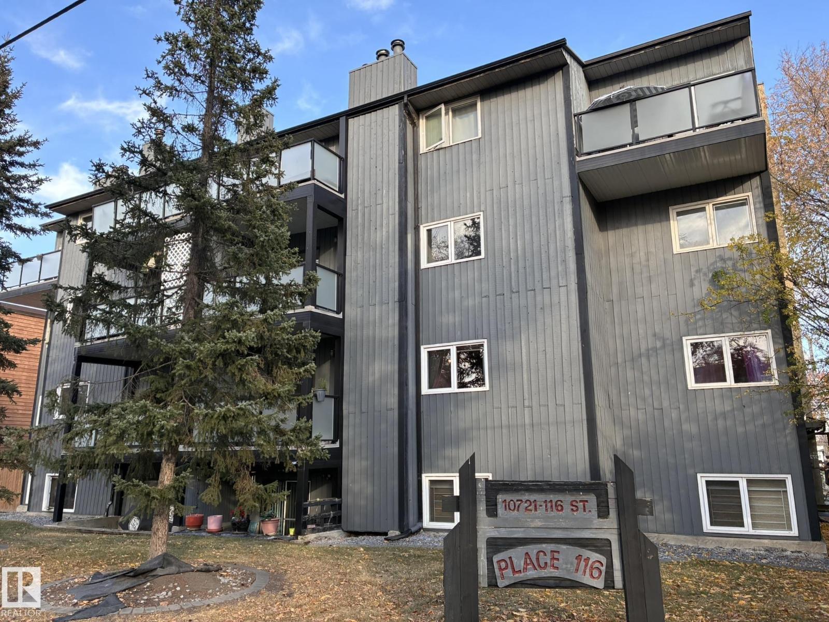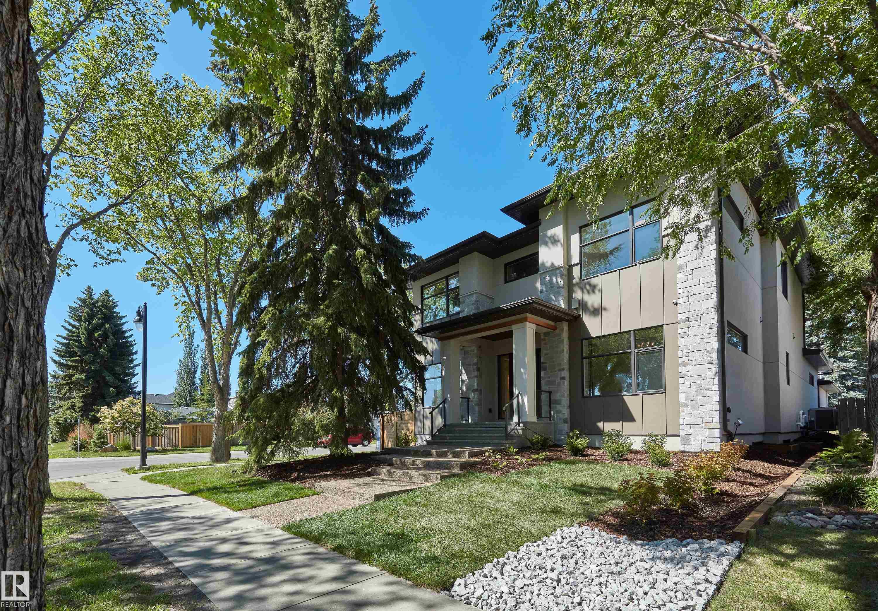
Highlights
Description
- Home value ($/Sqft)$734/Sqft
- Time on Houseful53 days
- Property typeResidential
- Style2 storey
- Neighbourhood
- Median school Score
- Lot size6,692 Sqft
- Year built2024
- Mortgage payment
Construction completed in 2025...Modern elegance combined with sophisticated style, just steps away from the river valley. This stunning new construction, infill, 2 story home has over 5382sqft of well-designed living space including the finished basement-luxury living with 4 + 1 bedrooms, 4.5 baths, office, butler pantry & more – Triple ATTACHED heated garage - all located on a 6692sqft lot, with a beautifully landscaped west facing, fenced backyard! Entering the home, you will love the floor to ceiling windows-allowing for natural light to flow throughout. The homes design, details & features are found in every room & have been professionally curated – from the custom chef’s kitchen to the well-appointed primary bed & hotel style ensuite & dressing room. The style flows downstairs to the family room which features a bar area, 5th bed, 3-piece bathroom with steam shower, home gym & radiant heated floors throughout & an incredible amount of storage.This new home is the complete package inside & out!
Home overview
- Heat type Forced air-1, in floor heat system, natural gas
- Foundation Concrete perimeter
- Roof Asphalt shingles
- Exterior features Back lane, corner lot, fenced, fruit trees/shrubs, landscaped, playground nearby, schools, shopping nearby, treed lot
- # parking spaces 6
- Has garage (y/n) Yes
- Parking desc Heated, insulated, over sized, triple garage attached
- # full baths 4
- # half baths 1
- # total bathrooms 5.0
- # of above grade bedrooms 5
- Flooring Ceramic tile, engineered wood
- Appliances Air conditioning-central, alarm/security system, dishwasher-built-in, freezer, garage control, garage opener, hood fan, oven-built-in, refrigerator, stove-gas, wine/beverage cooler, dryer-two, washers-two
- Has fireplace (y/n) Yes
- Interior features Ensuite bathroom
- Community features Air conditioner, ceiling 10 ft., ceiling 9 ft., closet organizers, deck, detectors smoke, exercise room, insulation-upgraded, vaulted ceiling, wall unit-built-in, wet bar, infill property, exterior walls 2"x8", hrv system, 9 ft. basement ceiling
- Area Edmonton
- Zoning description Zone 10
- Directions E020175
- Elementary school Crestwood school
- High school Ross sheppard school
- Middle school Crestwood school
- Lot desc Irregular
- Lot size (acres) 621.68
- Basement information Full, finished
- Building size 3538
- Mls® # E4455199
- Property sub type Single family residence
- Status Active
- Virtual tour
- Kitchen room 26.1m X 9.5m
- Other room 4 13.6m X 6.5m
- Other room 6 19.3m X 16.4m
- Bedroom 2 14.9m X 11.1m
- Bedroom 4 10m X 10.9m
- Other room 2 13.8m X 12.6m
- Other room 3 17.8m X 6.2m
- Other room 1 12.5m X 10.7m
- Bedroom 3 13.9m X 13.8m
- Master room 16.4m X 13.6m
- Other room 5 25.3m X 17.8m
- Dining room 16.7m X 9.7m
Level: Main - Family room 10.9m X 10.4m
Level: Main - Living room 18.1m X 15.9m
Level: Main
- Listing type identifier Idx

$-6,928
/ Month

