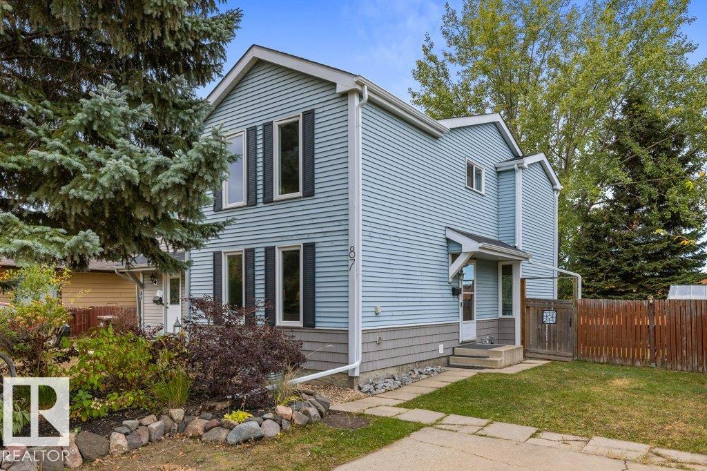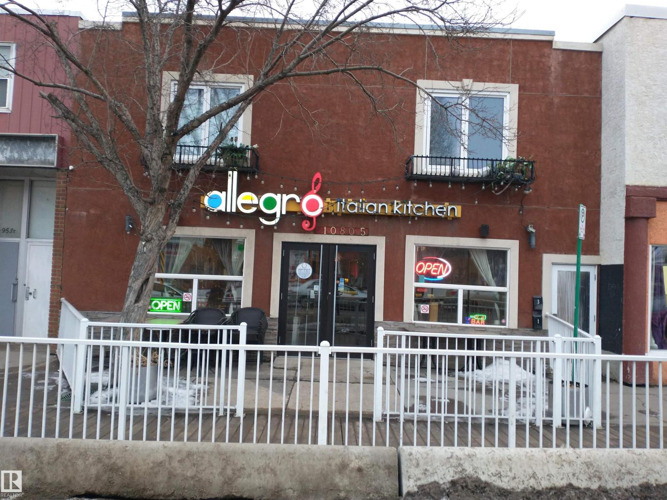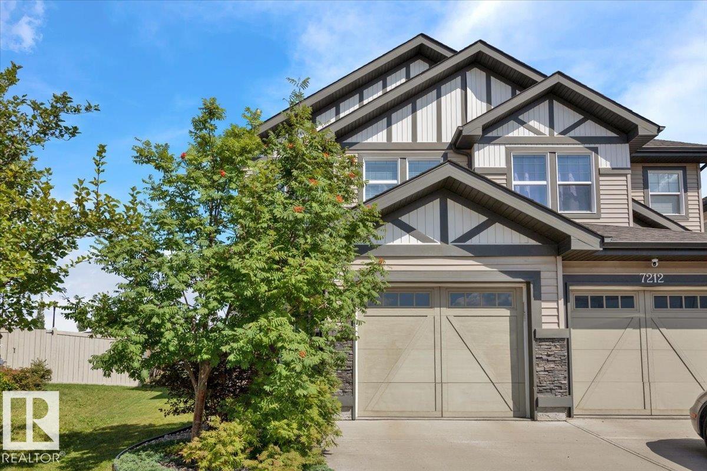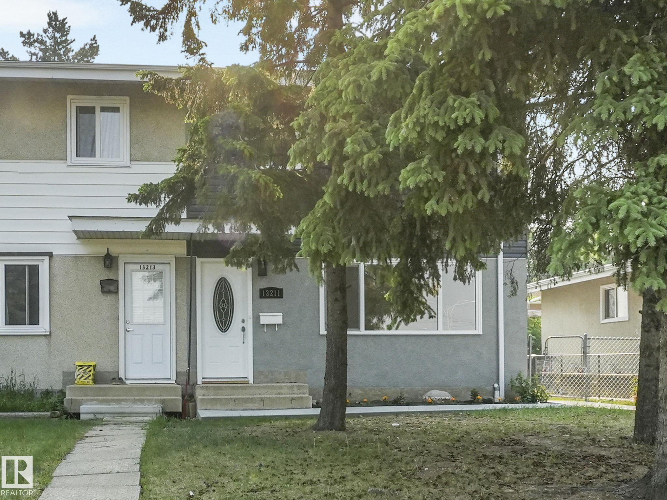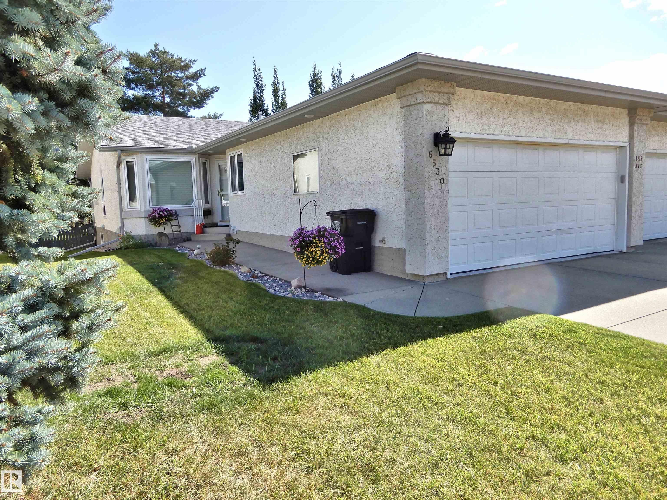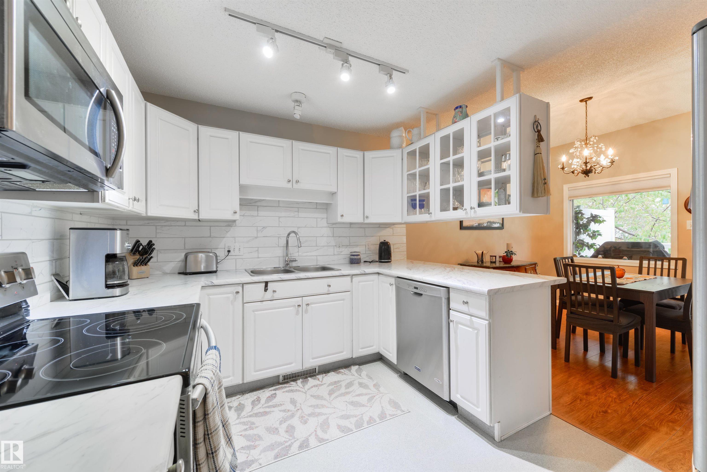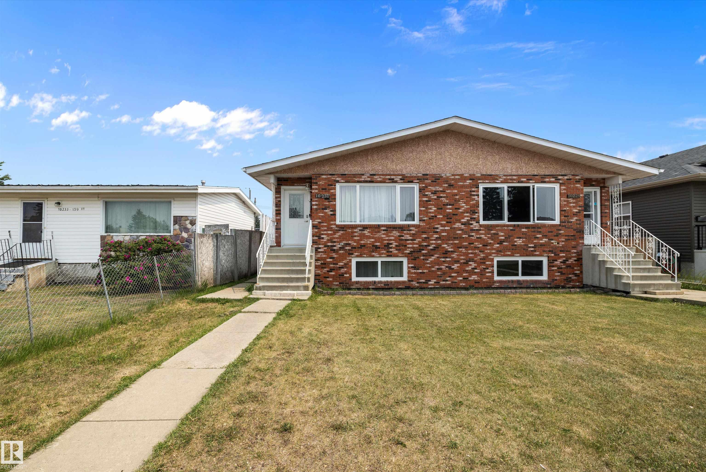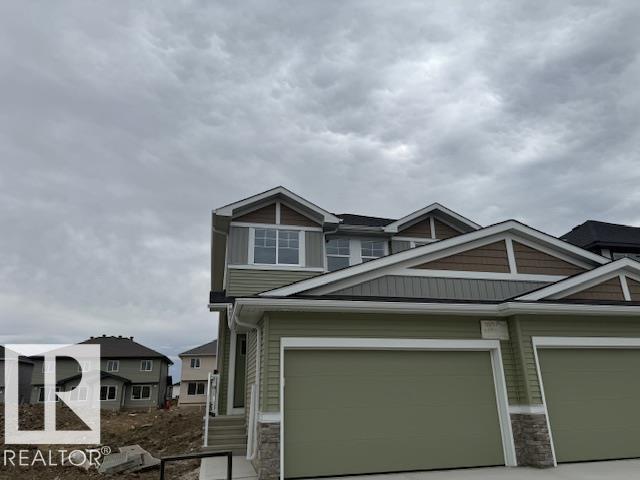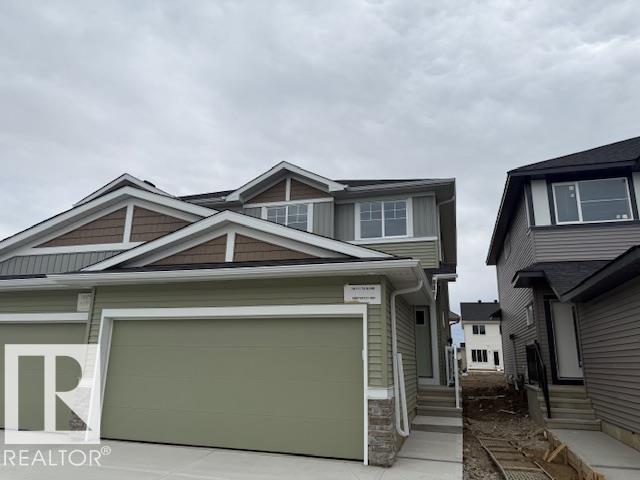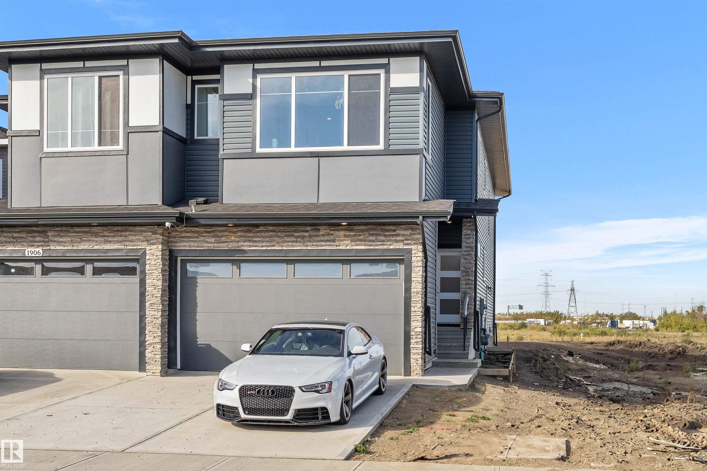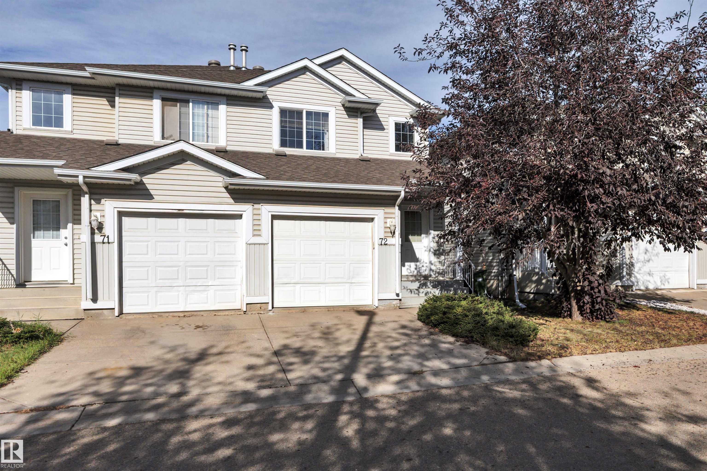
14603 Miller Boulevard Northwest #unit 72
14603 Miller Boulevard Northwest #unit 72
Highlights
Description
- Home value ($/Sqft)$234/Sqft
- Time on Housefulnew 2 hours
- Property typeResidential
- Style2 storey
- Neighbourhood
- Median school Score
- Lot size1,925 Sqft
- Year built2002
- Mortgage payment
HALF DUPLEX with LOW CONDO FEES! ARE YOU SEEING DOUBLE? NO YOU ARE NOT! TWO BEDROOMS with TWO ENSUITES. Perfect for roommates or couples or families or investors alike. PRIVATE FULLY FENCED YARD with deck. Lovely open kitchen complete with living room and dining space in a well maintained condominium complex. VISITOR PARKING STEPS AWAY. The Primary bedroom has a 4-piece ensuite and offers ample space with a walk closet. The 2nd bedroom also has a 4-piece ensuite bathroom. The main floor boasts a 2-piece bath PLUS there is plenty of storage in the basement! No winter scraping in the attached garage with a door to the inside hallway so you will NEVER FREEZE during our long winter months. The complex has plenty of parking for your friends & family. The condo fee is a LOW $179/Month. Miller is a treed lovely community with great nearby schools and very close to major arteries that will take you to every corner of the city. PUBLIC TRANSIT, SHOPPING, RESTAURANTS, QUIET COMMUNITY. What are you waiting for?
Home overview
- Heat type Forced air-1, natural gas
- Foundation Concrete perimeter
- Roof Asphalt shingles
- Exterior features Fenced, flat site, fruit trees/shrubs, landscaped, playground nearby, public transportation, shopping nearby
- # parking spaces 2
- Has garage (y/n) Yes
- Parking desc Single garage attached
- # full baths 2
- # half baths 1
- # total bathrooms 3.0
- # of above grade bedrooms 2
- Flooring Carpet, laminate flooring
- Appliances Dishwasher-built-in, dryer, garage control, garage opener, hood fan, oven-microwave, refrigerator, stove-electric, washer
- Interior features Ensuite bathroom
- Community features Parking-visitor
- Area Edmonton
- Zoning description Zone 02
- Exposure Se
- Lot size (acres) 178.84
- Basement information Full, unfinished
- Building size 1218
- Mls® # E4459725
- Property sub type Duplex
- Status Active
- Virtual tour
- Kitchen room 9.2m X 8m
- Master room 11.8m X 15.2m
- Bedroom 2 10.9m X 13.9m
- Dining room 7.9m X 8m
Level: Main - Living room 17.2m X 10.2m
Level: Main
- Listing type identifier Idx

$-581
/ Month

