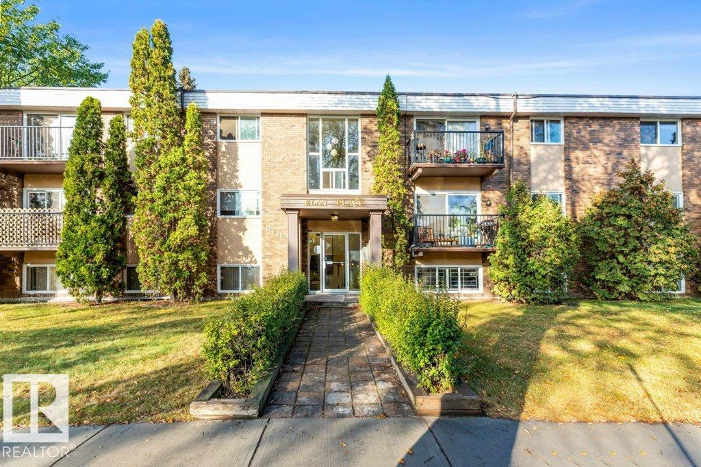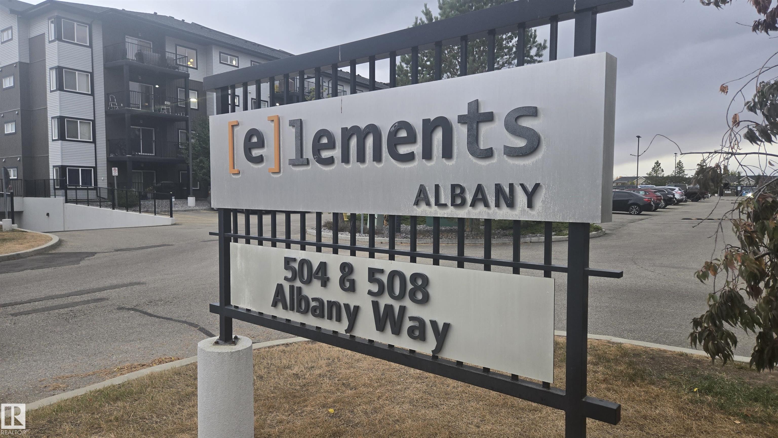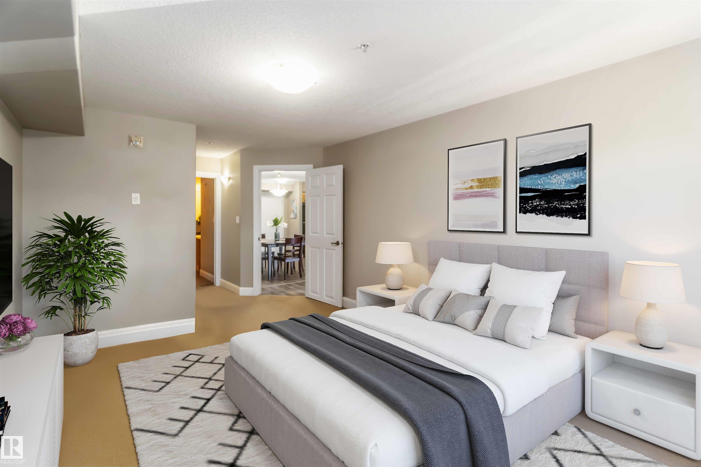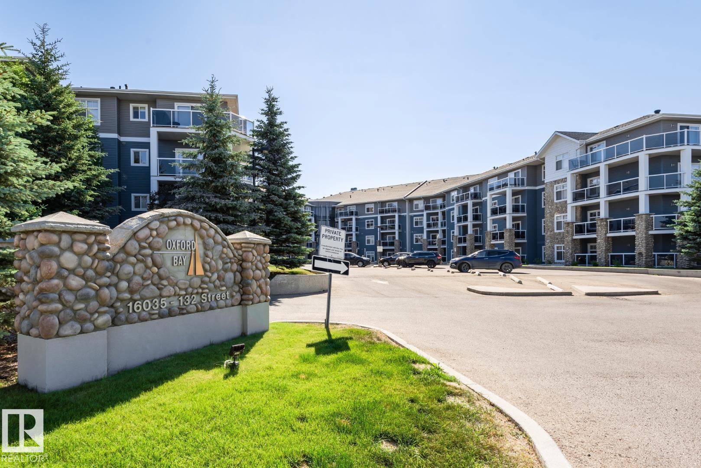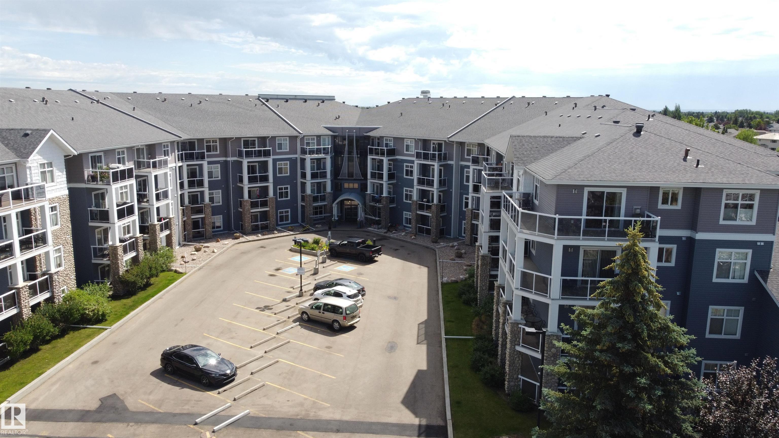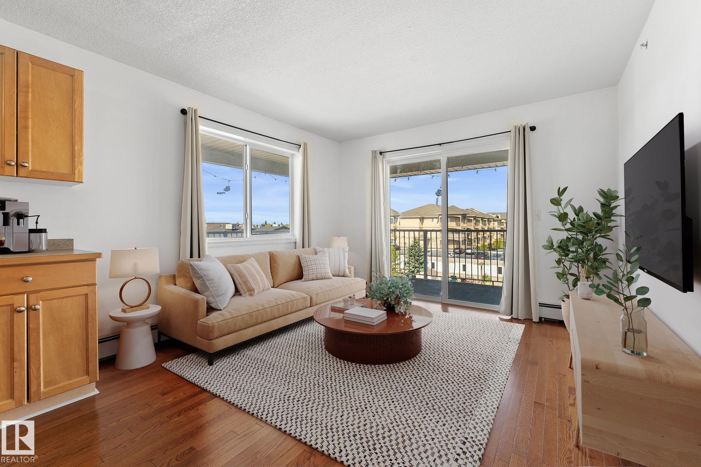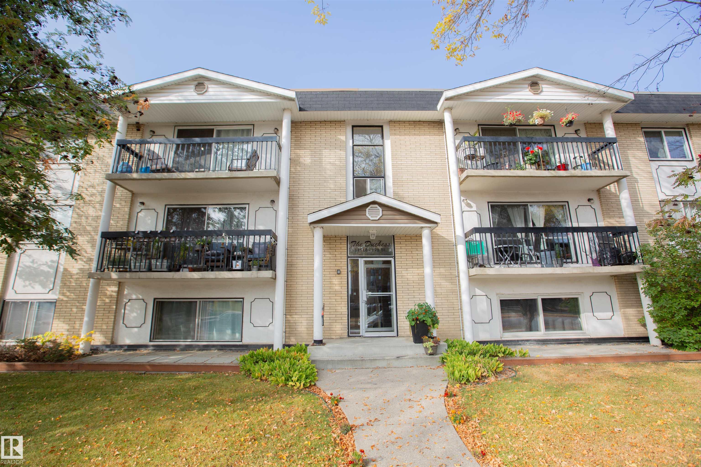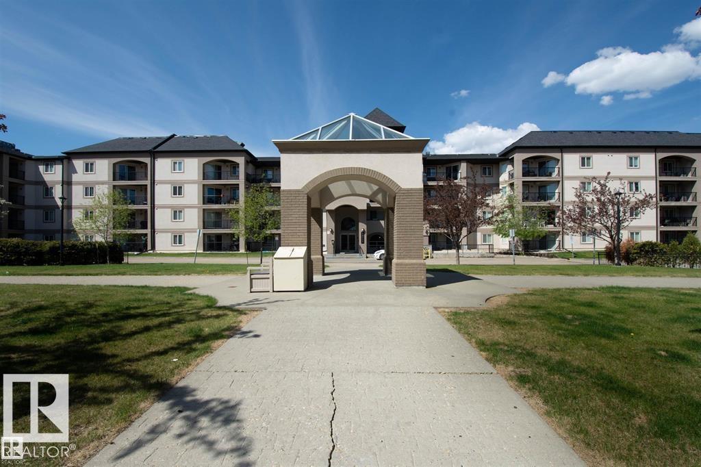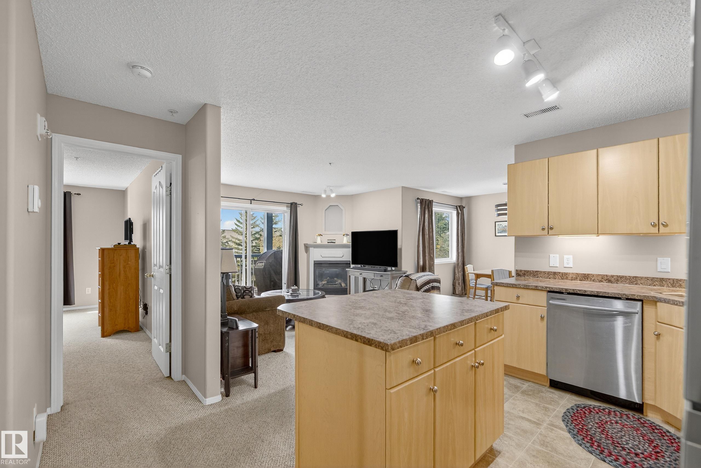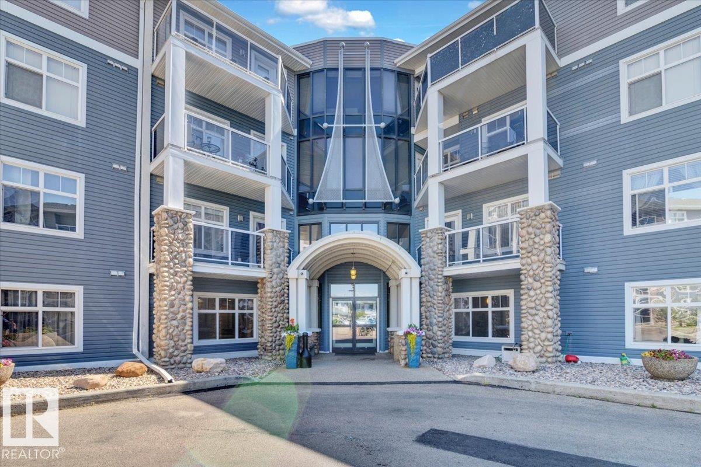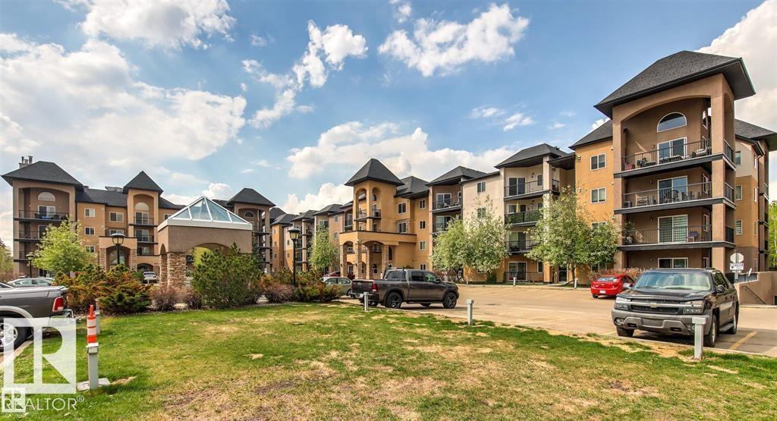
14608 125 Street Northwest #211
14608 125 Street Northwest #211
Highlights
Description
- Home value ($/Sqft)$228/Sqft
- Time on Housefulnew 10 hours
- Property typeResidential
- StyleSingle level apartment
- Neighbourhood
- Lot size827 Sqft
- Year built2008
- Mortgage payment
Excellent condition condo in Palisade Pointe Villas! This spacious 2-bedroom, 2-bathroom unit offers a functional layout with underground parking, storage, and A/C. Perfectly situated facing a quiet, treed greenspace, you’ll enjoy privacy and serene views from every window and the balcony. The open living area features maple flooring and cabinetry, stainless steel appliances, tile backsplash, and plenty of natural light. Both bedrooms have plush carpet, and the primary suite is huge—complete with a walk-in closet and a unique 5-piece ensuite. The building is exceptionally well-managed, showcasing a spotless lobby and welcoming common areas. The titled parking stall with storage cage is ideally located right across from the elevator. Conveniently located within walking distance to shopping, restaurants, and amenities, with easy access to major routes. Just move in and enjoy the comfort, convenience, and luxury of condo living at its best!
Home overview
- Heat type Forced air-1, natural gas
- # total stories 4
- Foundation Concrete perimeter
- Roof Asphalt shingles
- Exterior features Backs onto park/trees, flat site, golf nearby, playground nearby, public transportation, schools, shopping nearby
- # parking spaces 1
- Parking desc Heated, underground
- # full baths 2
- # total bathrooms 2.0
- # of above grade bedrooms 2
- Flooring Carpet, laminate flooring
- Appliances Air conditioning-central, dishwasher-built-in, dryer, microwave hood fan, refrigerator, stove-electric, washer, window coverings
- Interior features Ensuite bathroom
- Community features Air conditioner, closet organizers, no animal home, no smoking home, parking-visitor, patio, secured parking, storage cage
- Area Edmonton
- Zoning description Zone 27
- Elementary school St. angela catholic school
- High school Edmonton islamic academy
- Middle school Edmonton islamic academy
- Exposure N
- Lot size (acres) 76.81
- Basement information None, no basement
- Building size 958
- Mls® # E4460992
- Property sub type Apartment
- Status Active
- Virtual tour
- Other room 1 9.9m X 9.4m
- Other room 2 5.6m X 5.6m
- Master room 11m X 21.3m
- Kitchen room 9.3m X 9.4m
- Bedroom 2 9.9m X 12m
- Living room 18.4m X 22m
Level: Main
- Listing type identifier Idx

$-106
/ Month


