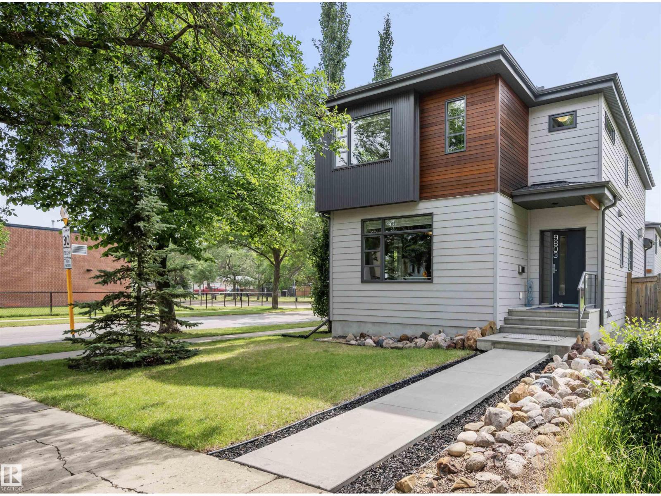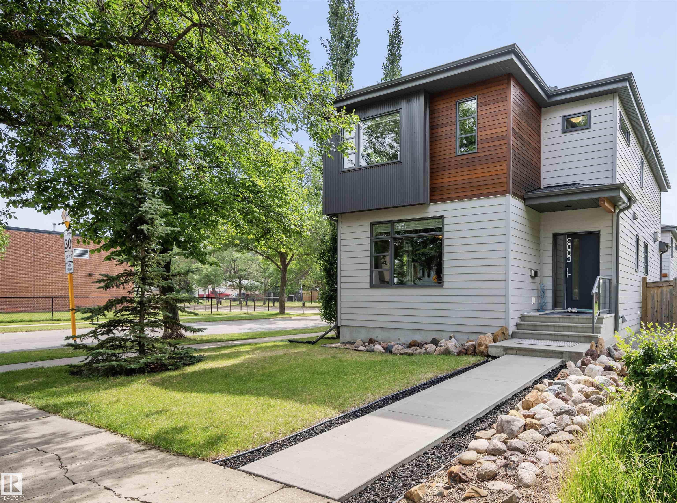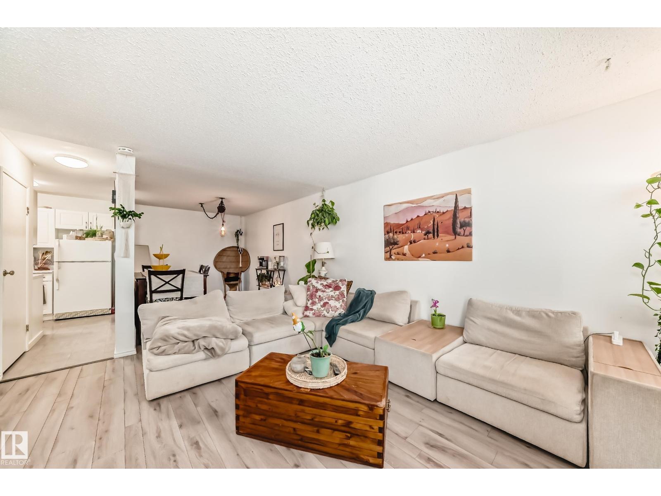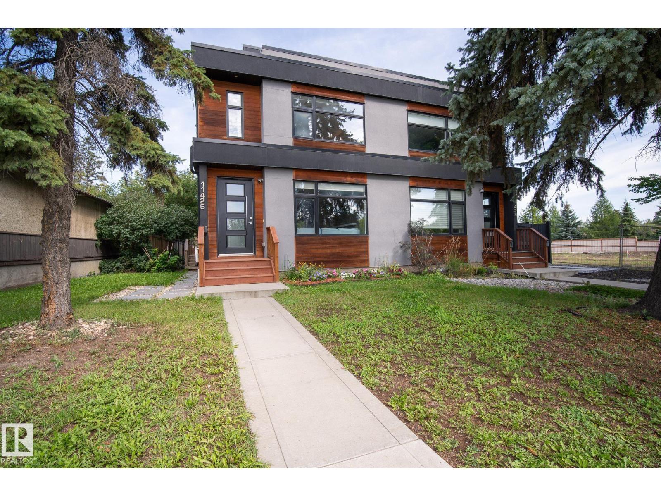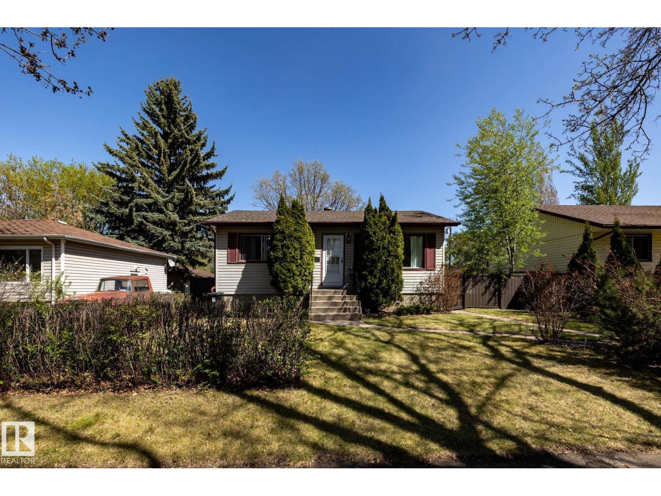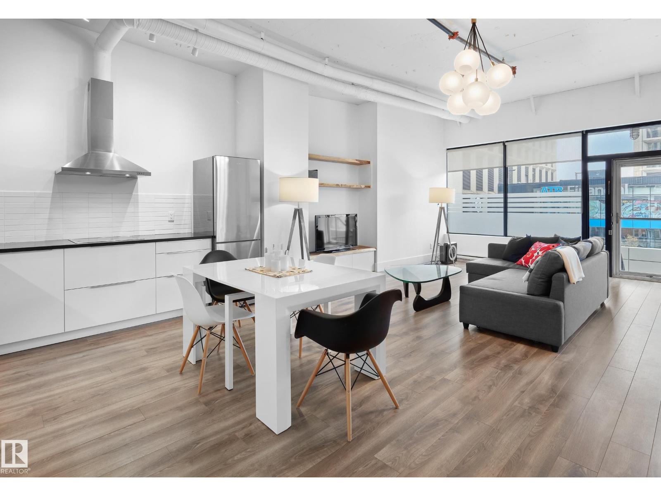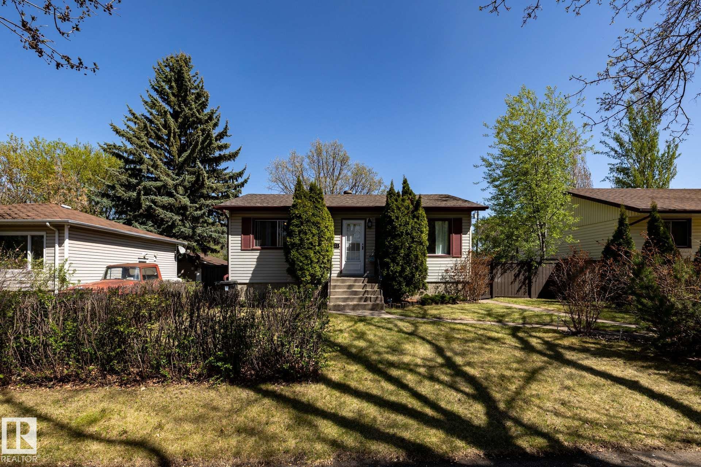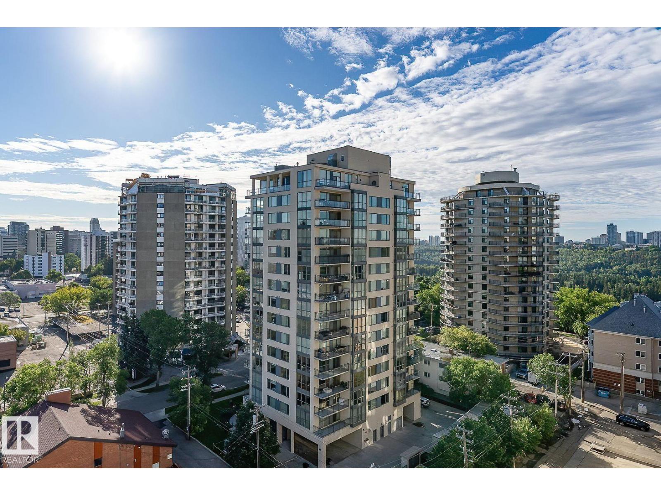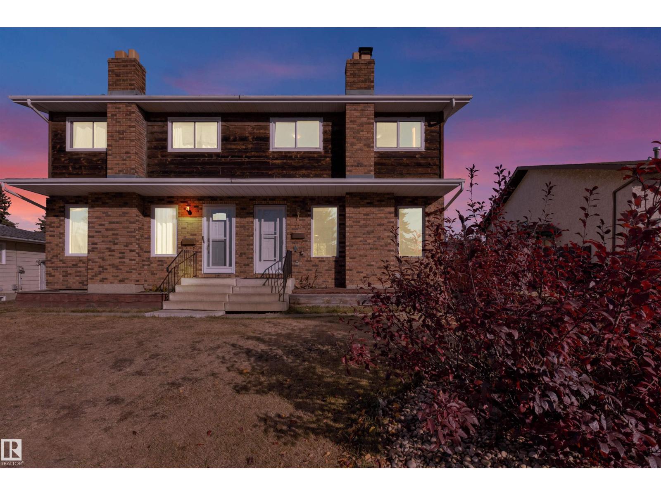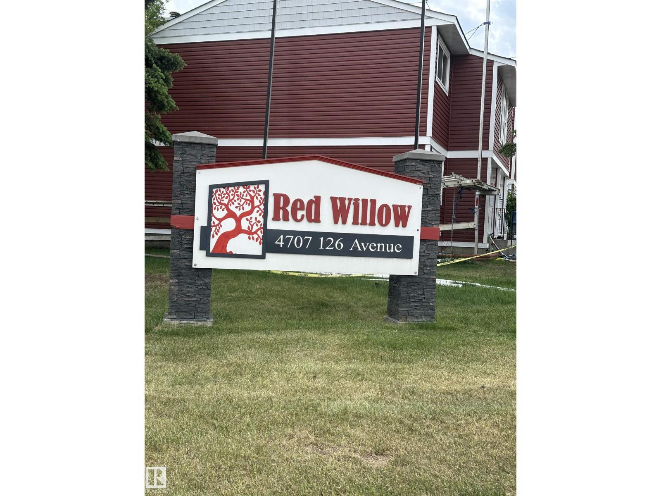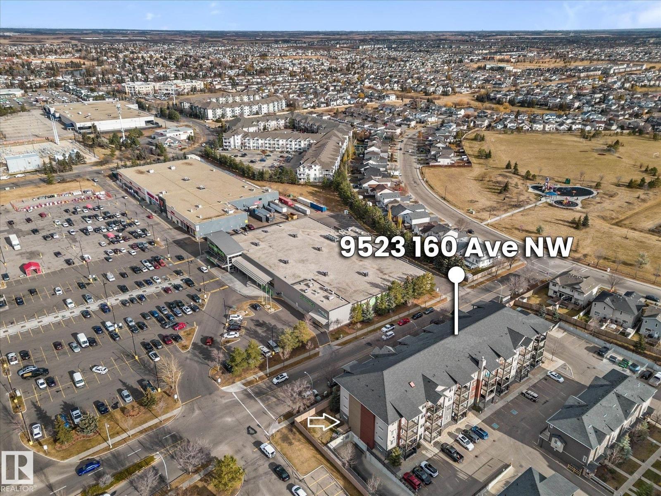
14620 26 Street Northwest #unit 23
14620 26 Street Northwest #unit 23
Highlights
Description
- Home value ($/Sqft)$169/Sqft
- Time on Houseful45 days
- Property typeSingle family
- StyleCarriage,bungalow
- Neighbourhood
- Median school Score
- Lot size2,717 Sqft
- Year built1981
- Mortgage payment
? Top-Floor Corner Unit – Move-In Ready! ? Looking for your first home or a smart investment? This bright east-facing condo in a mature, tranquil setting delivers both value & comfort. Offering 2 spacious bdrms (each w/WIC), a versatile den/office (easily a 3rd bdrm), a 4-pc bath & in-suite laundry, it checks all the boxes. Fresh paint & laminate flrs create a modern feel, while the large kitchen w/pantry & dinette makes everyday living easy. The living rm is warmed by a cozy corner wood fireplace and the primary suite offers private access to the bath. Step outside to a private balconied patio w/storage & utility rooms—perfect for extra space. Enjoy an assigned parking stall right out front plus visitor parking nearby. Reasonable condo fees keep ownership affordable, while the well-maintained complex features quaint landscaping. The excellent location w/easy access to the Henday, schools, shopping & transit. A rare opportunity for buyers who want space, convenience & affordability all in one! (id:63267)
Home overview
- Heat type Forced air
- # total stories 1
- # full baths 1
- # total bathrooms 1.0
- # of above grade bedrooms 2
- Subdivision Fraser
- Lot dimensions 252.45
- Lot size (acres) 0.06237954
- Building size 1062
- Listing # E4458079
- Property sub type Single family residence
- Status Active
- Living room 4.91m X 3.59m
Level: Main - Dining room 2.79m X 2.93m
Level: Main - Utility 1.3m X 1.45m
Level: Main - Kitchen 2.65m X 3.19m
Level: Main - Den 3.89m X 2.94m
Level: Main - Storage 1.11m X 2.71m
Level: Main - Primary bedroom 4.55m X 3.12m
Level: Main - 2nd bedroom 3.04m X 2.89m
Level: Main
- Listing source url Https://www.realtor.ca/real-estate/28873844/23-14620-26-st-nw-edmonton-fraser
- Listing type identifier Idx

$-179
/ Month

