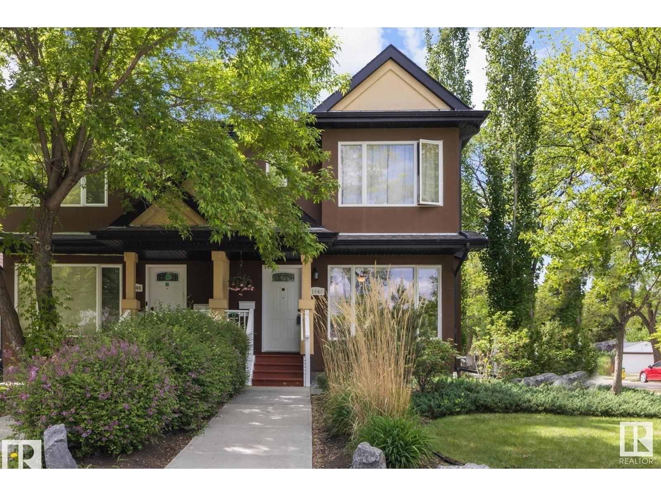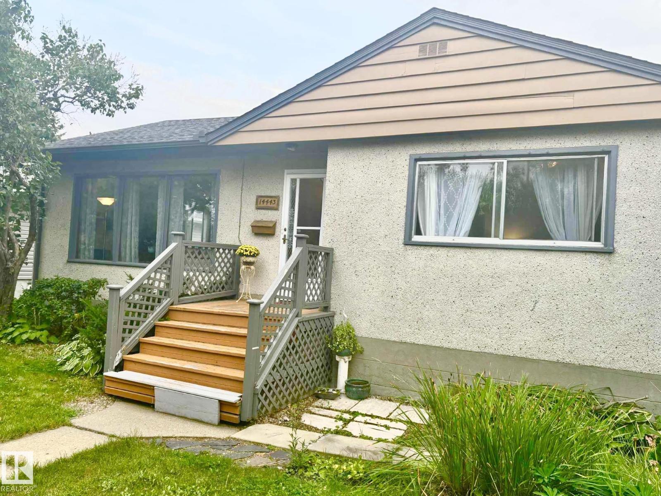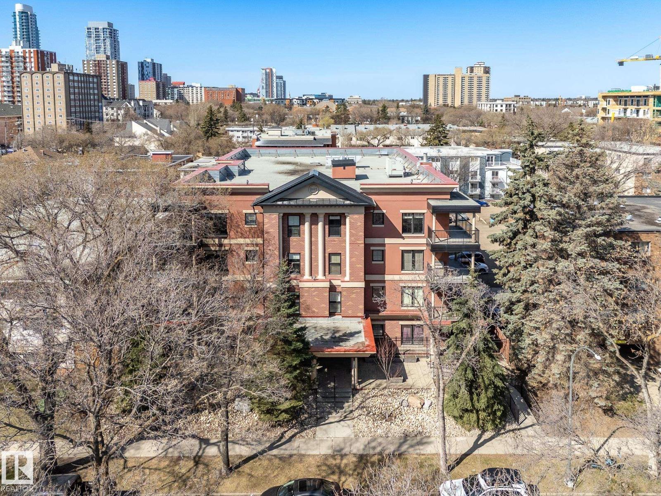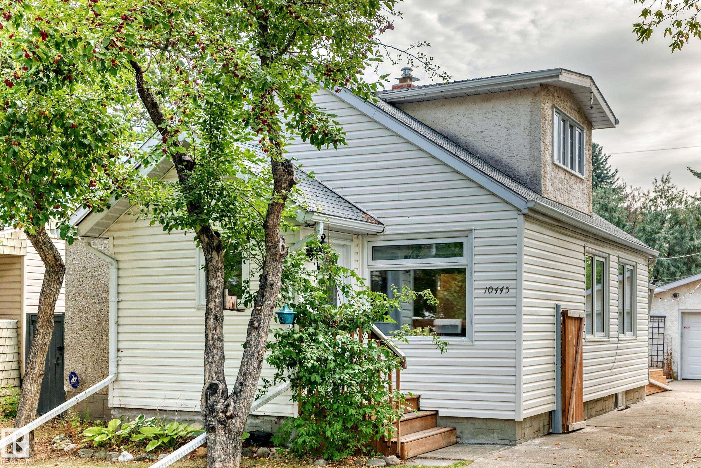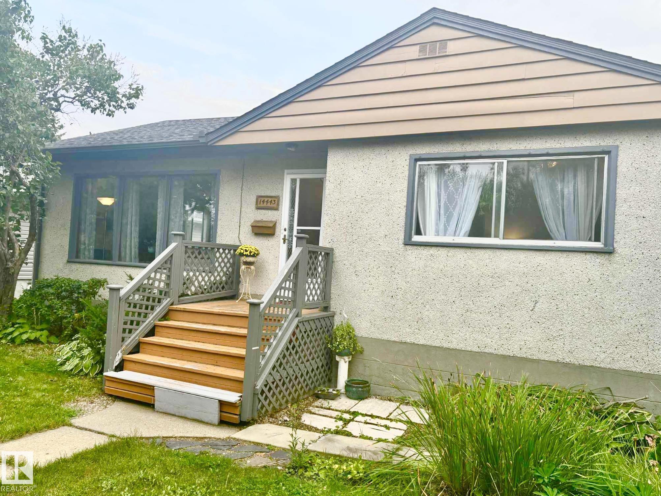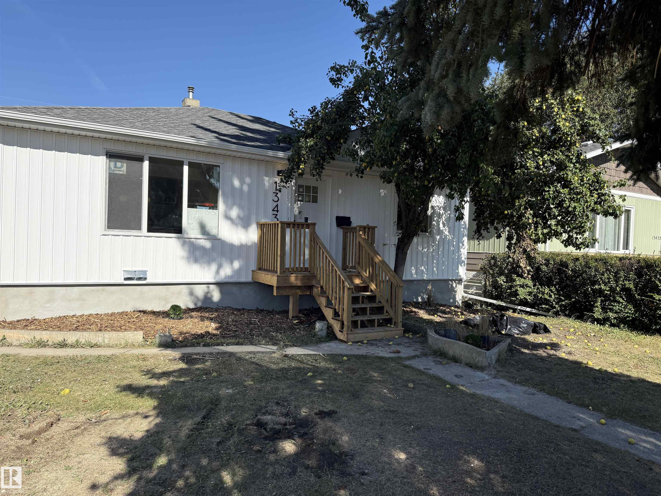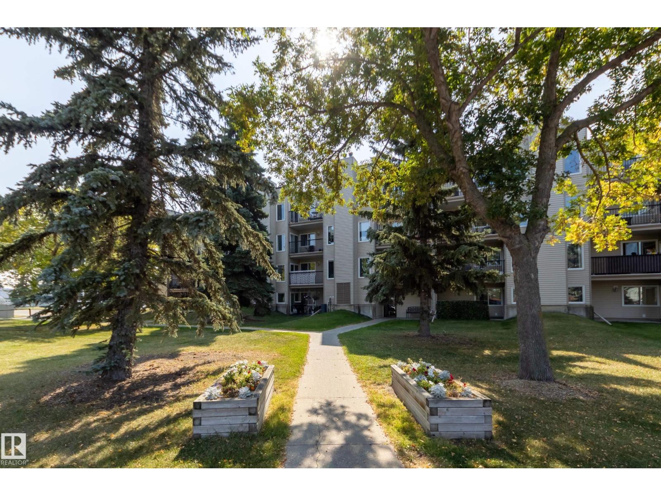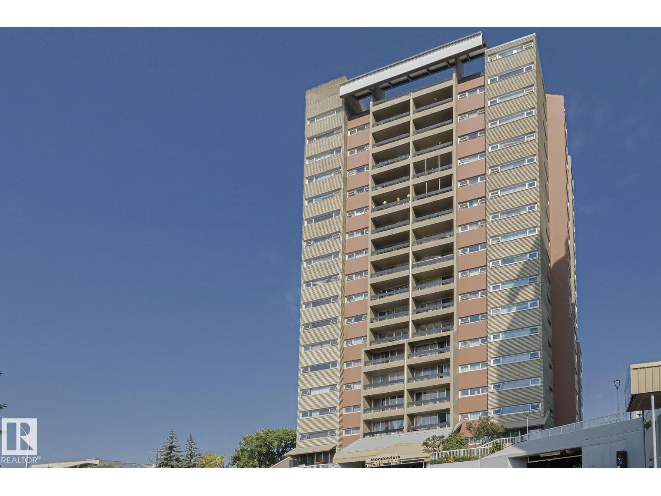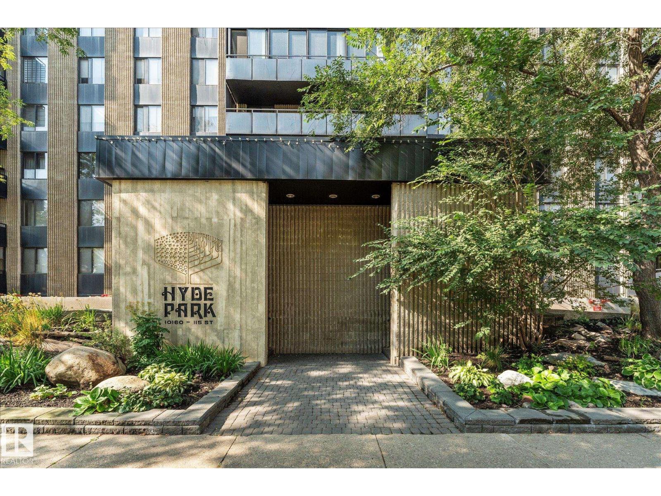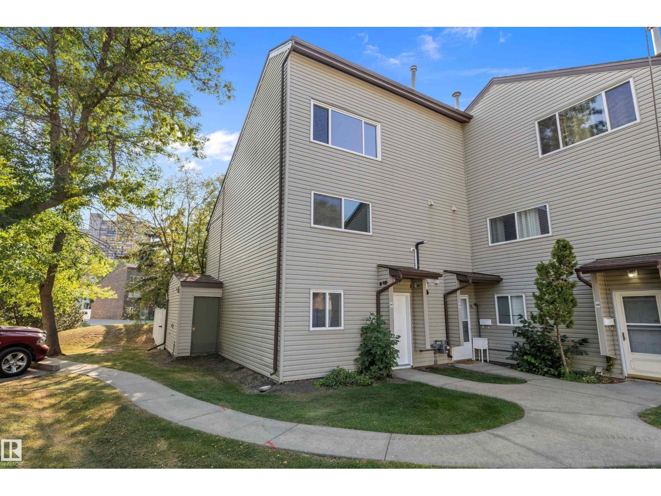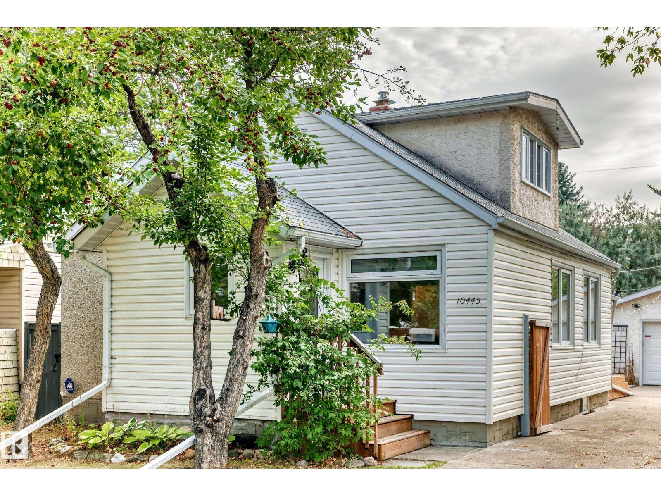
Highlights
Description
- Home value ($/Sqft)$400/Sqft
- Time on Housefulnew 1 hour
- Property typeSingle family
- Neighbourhood
- Median school Score
- Lot size6,928 Sqft
- Year built1946
- Mortgage payment
Welcome to this charming home in the heart of beautiful Grovenor, located on a quiet, mature tree-lined street. This home blends character, comfort, and convenience. Inside, enjoy a cozy living room filled with natural light and a bright kitchen with newer appliances. A bedroom and 4-pc bath are also on the main floor. Upstairs, the spacious primary loft offers a quiet retreat, perfect for reading or yoga. The basement offers a separate entrance, a bedroom, a spacious den (easily converted to a bedroom with egress windows), a wet bar with sink for entertaining, and a versatile living area. Enjoy the added bonus of an infrared dry sauna for wellness and relaxation. Additional features: central A/C, custom window coverings, fully fenced yard, double detached garage with RV parking, and a rare front-access driveway. This central location is close to nature, with MacKinnon Ravine and Edmonton’s scenic trail system just a short walk away. Quick access to the new LRT line makes commuting a breeze. (id:63267)
Home overview
- Cooling Central air conditioning
- Heat type Forced air
- # total stories 2
- Fencing Fence
- Has garage (y/n) Yes
- # full baths 2
- # total bathrooms 2.0
- # of above grade bedrooms 2
- Subdivision Grovenor
- Directions 1621783
- Lot dimensions 643.59
- Lot size (acres) 0.15902892
- Building size 1176
- Listing # E4458028
- Property sub type Single family residence
- Status Active
- Family room 3.83m X 4.64m
Level: Basement - Den 3.83m X 3m
Level: Basement - Dining room 2.27m X 2.91m
Level: Main - Living room 4.06m X 5.27m
Level: Main - Kitchen 3.49m X 2.88m
Level: Main - 2nd bedroom 3.47m X 2.59m
Level: Main - Primary bedroom 4.85m X 8.34m
Level: Upper
- Listing source url Https://www.realtor.ca/real-estate/28871640/10445-147-st-nw-edmonton-grovenor
- Listing type identifier Idx

$-1,253
/ Month

