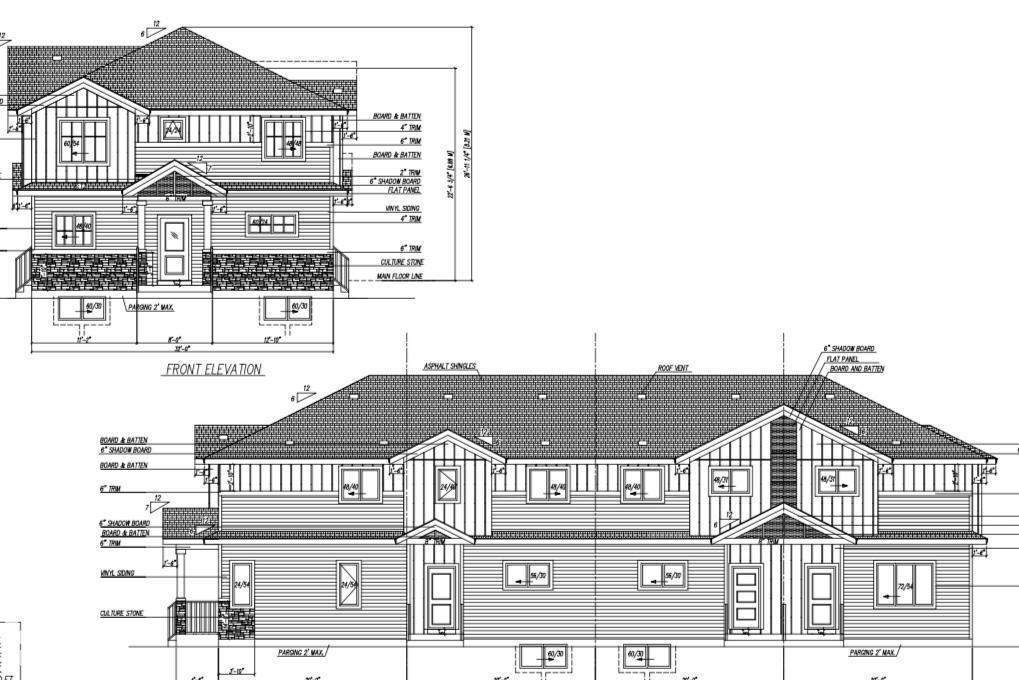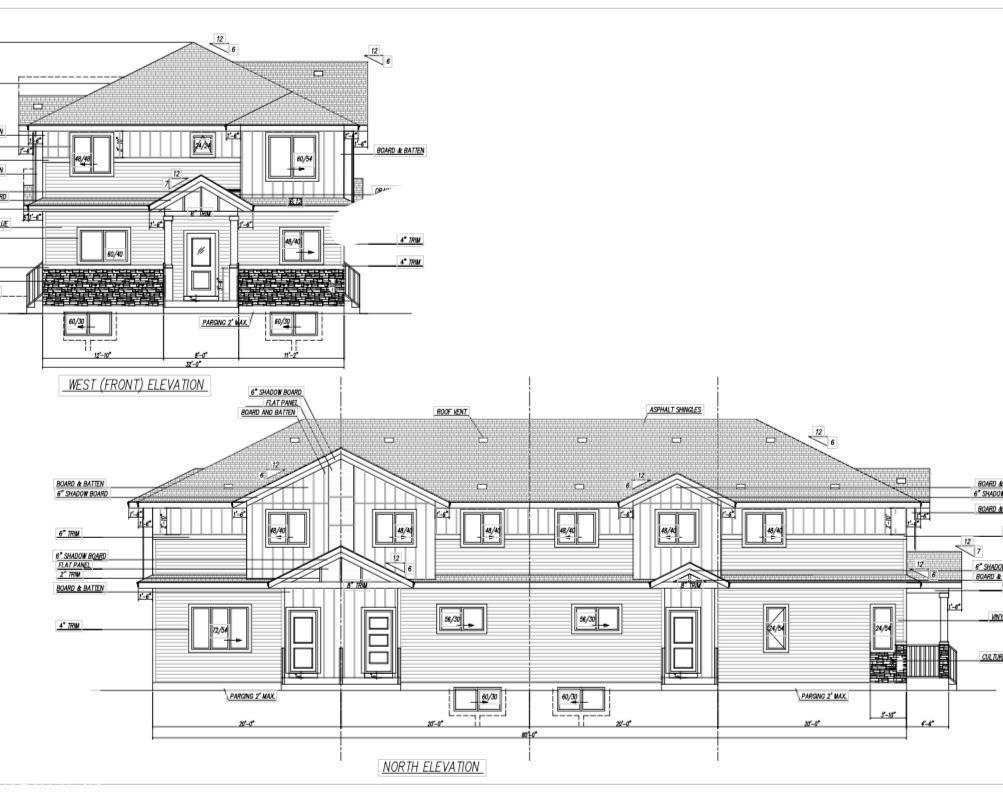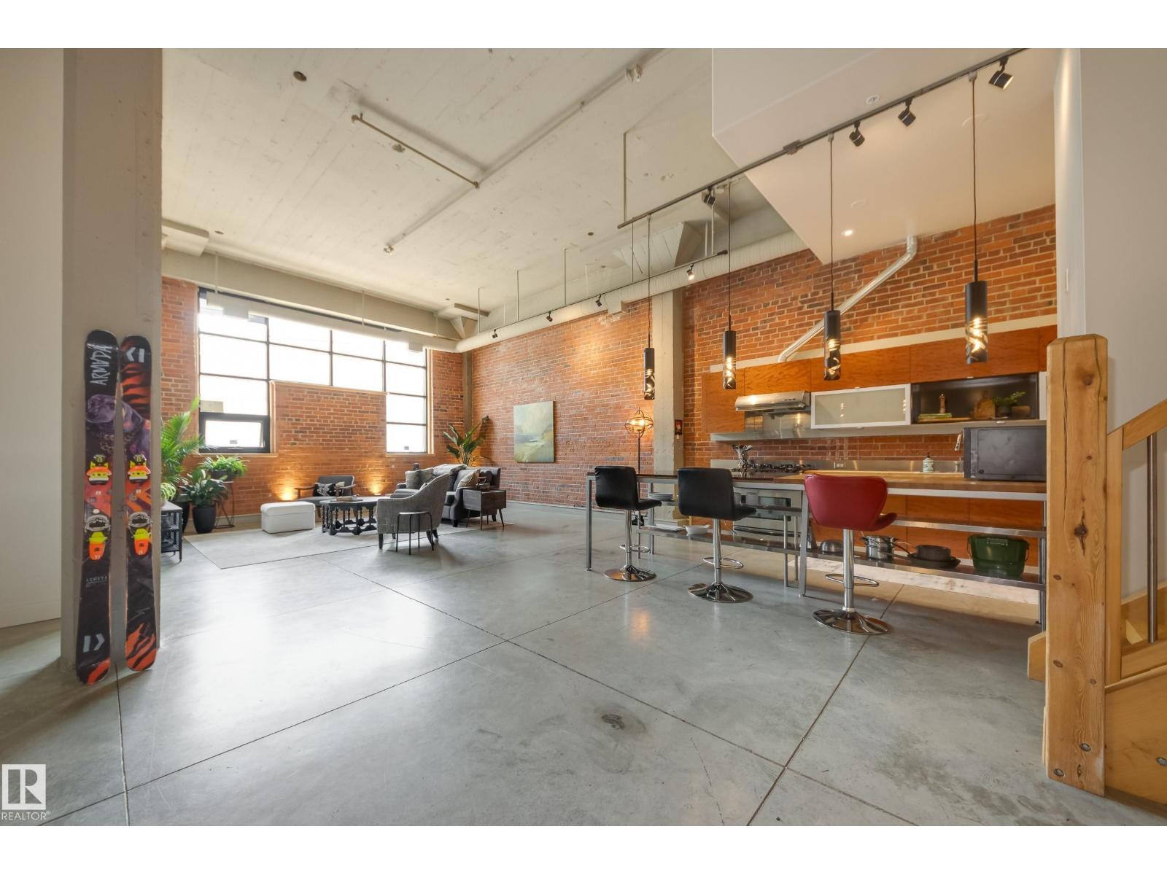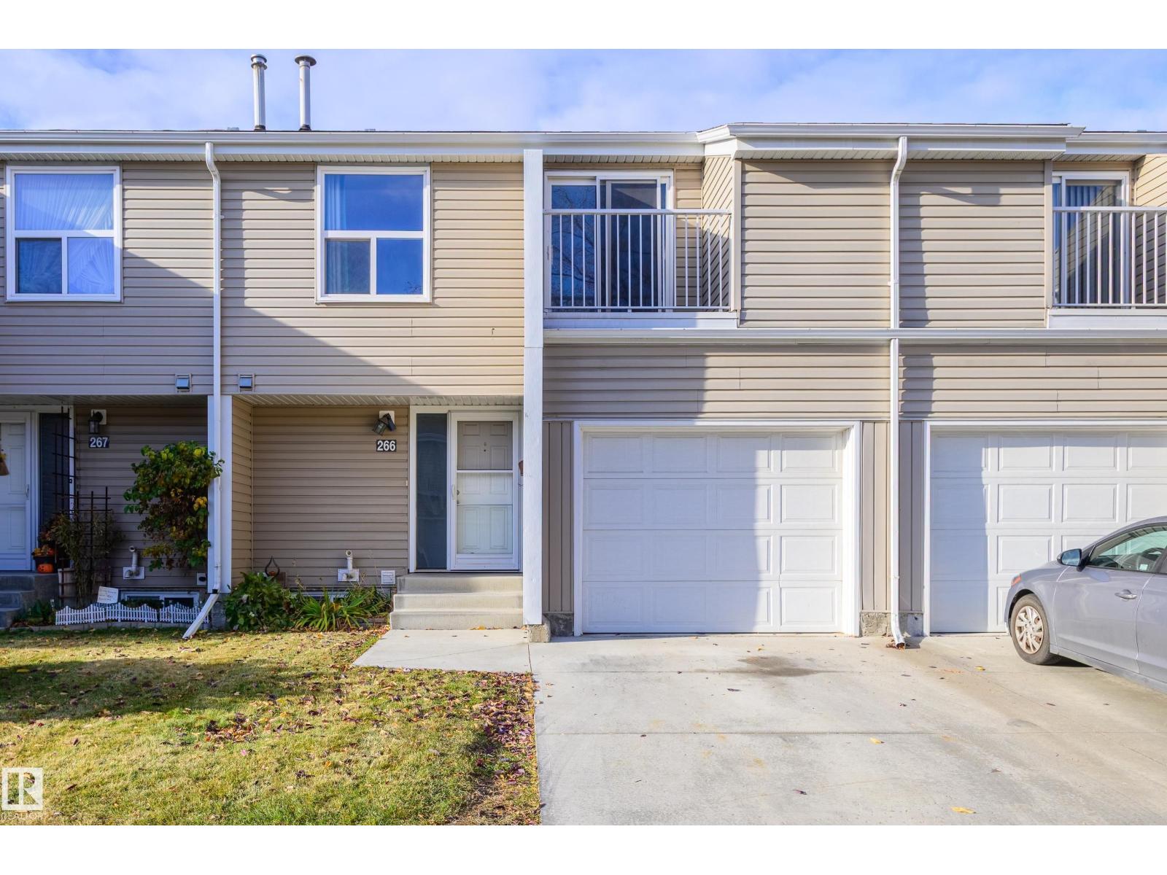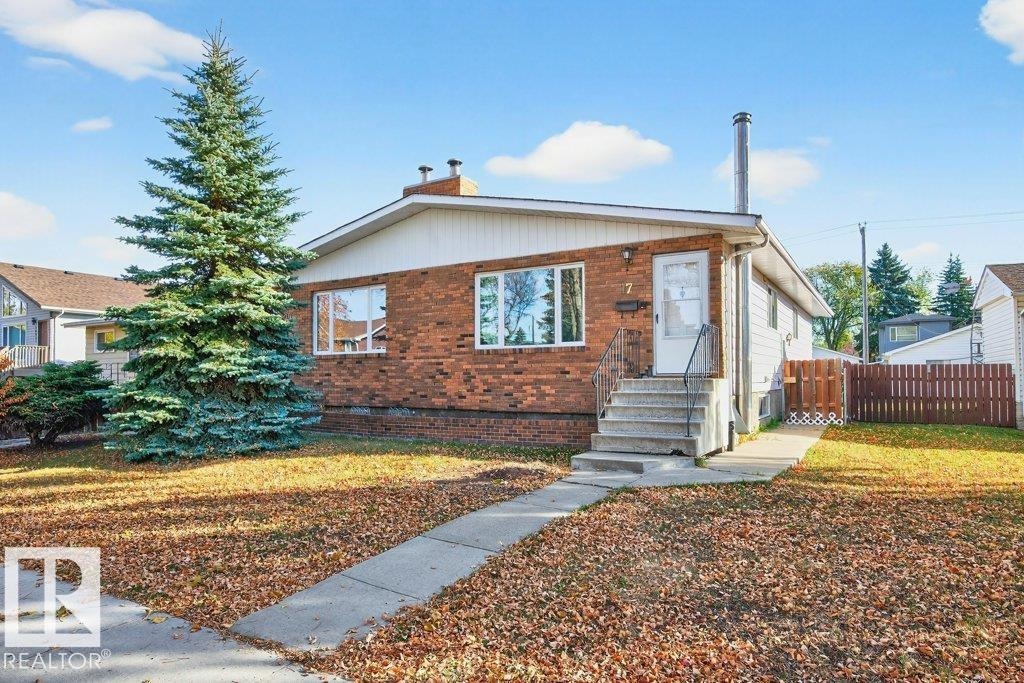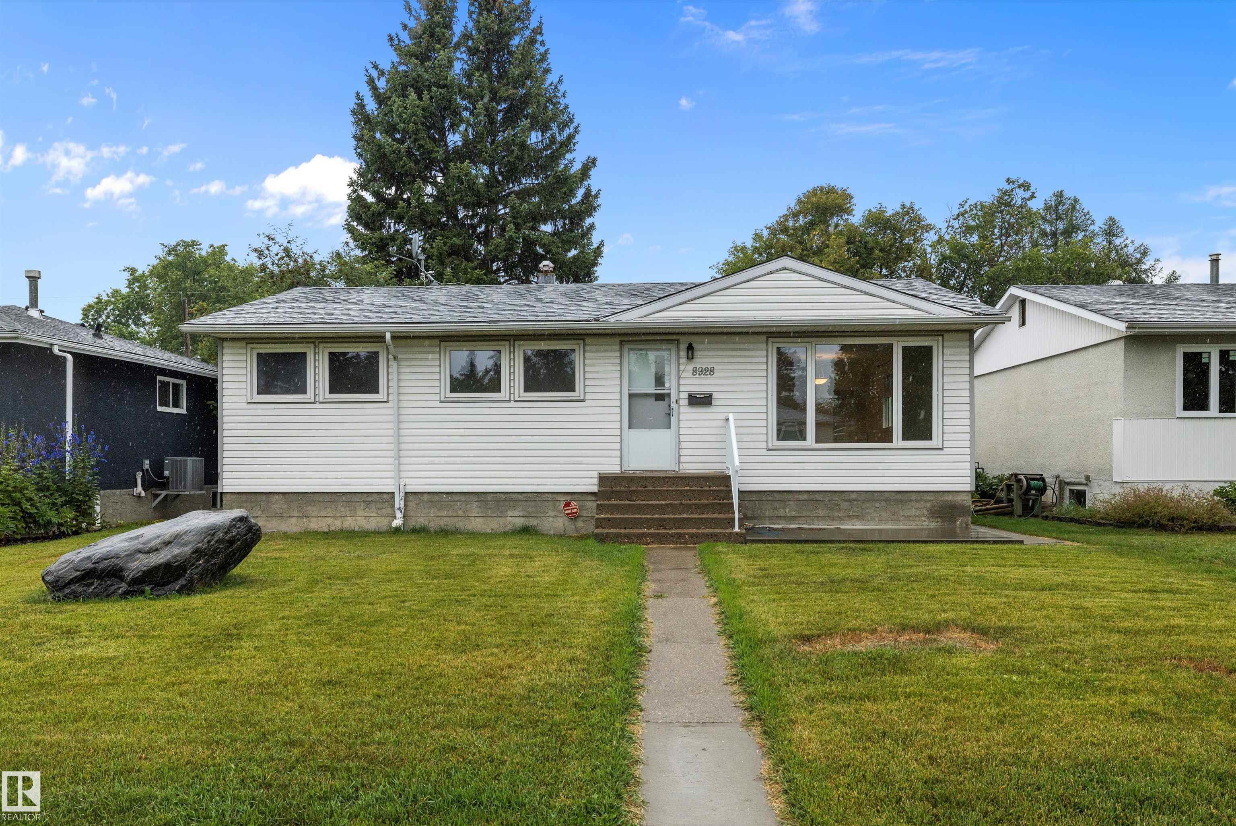
Highlights
Description
- Home value ($/Sqft)$589/Sqft
- Time on Houseful68 days
- Property typeResidential
- StyleBungalow
- Neighbourhood
- Median school Score
- Year built1955
- Mortgage payment
NEW PRICE! This excellent FOUR bedroom bungalow home is located in the great value of the Parkview community. This 50 by 120 lot has 2 full baths and has been recently renovated with new luxury vinyl plank flooring throughout and tiling and upgrades in both bathrooms. Entertain yourself in a spacious fully finished basement with an additional room for a possible den or auxiliary room. The oversized double garage is perfect for workspaces and the extra parking with the driveway in the back is always a bonus. Relax in a big backyard that includes a gazebo and a built in BBQ grill. It is a perfect location to enjoy the outdoors with its nearby trail access to the River Valley, Downtown and other parks around the area. It is located near top tier schools, amenities, delicious restaurants, and short drives to Downtown and West Edmonton Mall and is close to Whitemud Drive. If you are looking for a friendly, terrific neighbourhood with an amazing location, then this is the home for you! Check it out now!
Home overview
- Heat type Forced air-1, natural gas
- Foundation Concrete perimeter
- Roof Asphalt shingles
- Exterior features Back lane, fenced, landscaped, playground nearby, public transportation, schools, shopping nearby
- Has garage (y/n) Yes
- Parking desc Double garage detached
- # full baths 2
- # total bathrooms 2.0
- # of above grade bedrooms 4
- Flooring See remarks, vinyl plank
- Appliances Dishwasher-built-in, dryer, refrigerator, stove-electric, washer
- Community features Barbecue-built-in, gazebo
- Area Edmonton
- Zoning description Zone 10
- Lot desc Rectangular
- Basement information Full, finished
- Building size 998
- Mls® # E4452806
- Property sub type Single family residence
- Status Active
- Bedroom 3 11.4m X 9.3m
- Other room 2 10.7m X 8m
- Bedroom 2 8.6m X 11.1m
- Other room 1 11.4m X 22.3m
- Master room 11.3m X 11.1m
- Kitchen room 12m X 13m
- Bedroom 4 11.4m X 15.3m
- Dining room 8.8m X 8.9m
Level: Main - Living room 11.4m X 14.1m
Level: Main
- Listing type identifier Idx

$-1,568
/ Month

