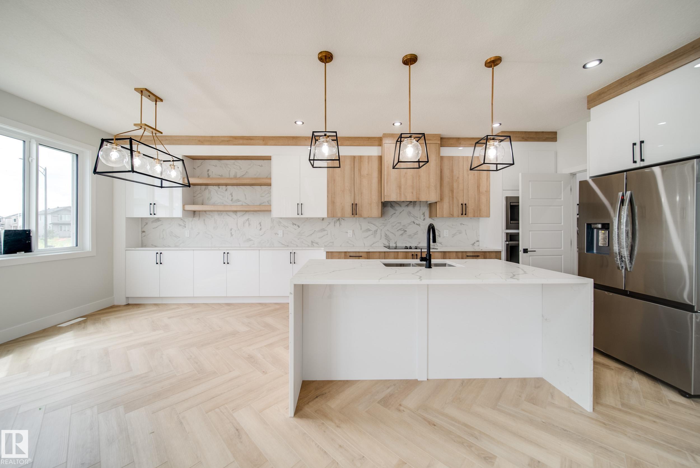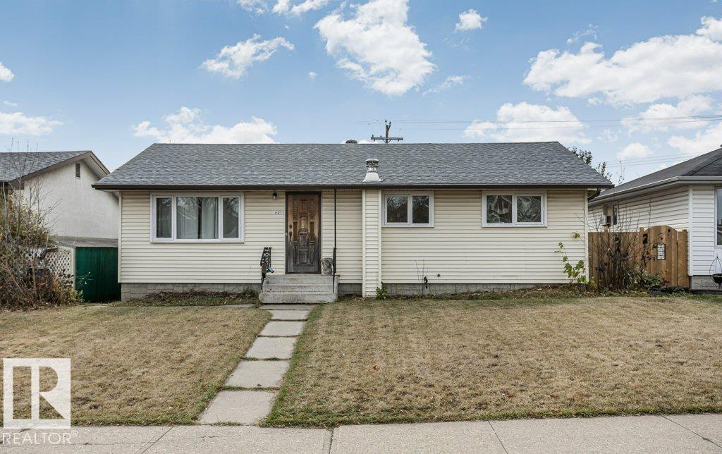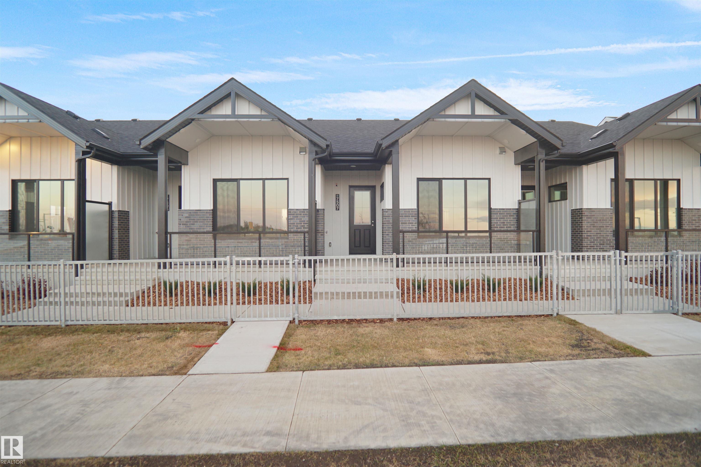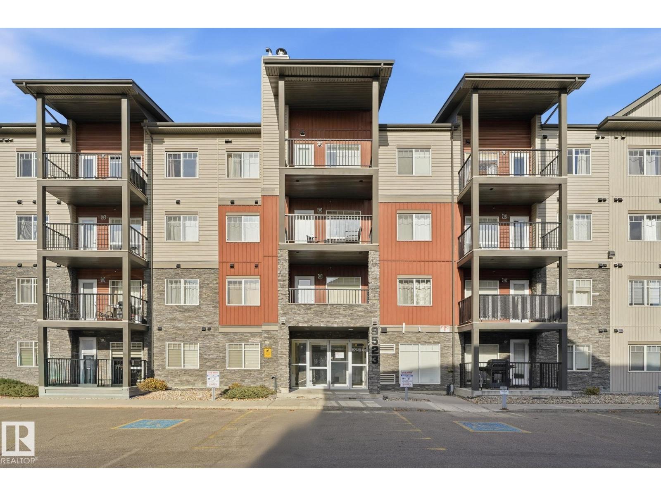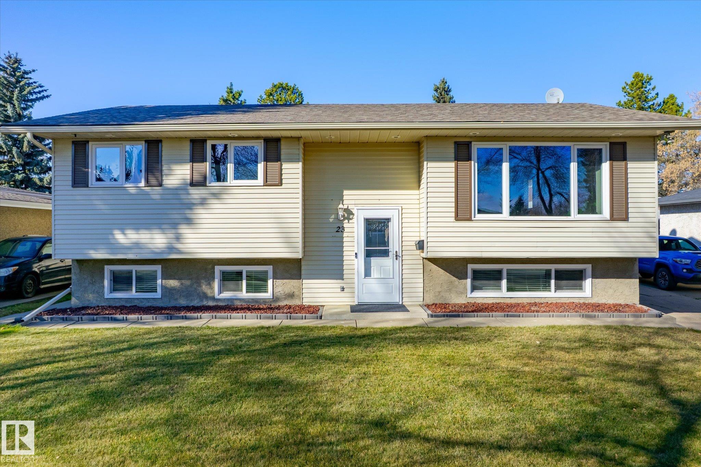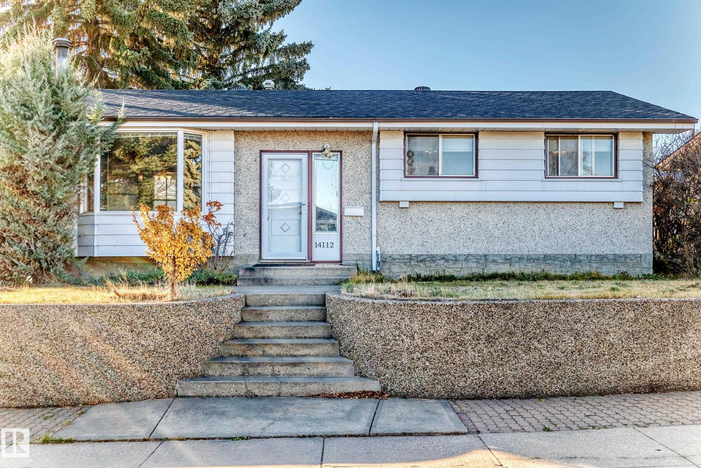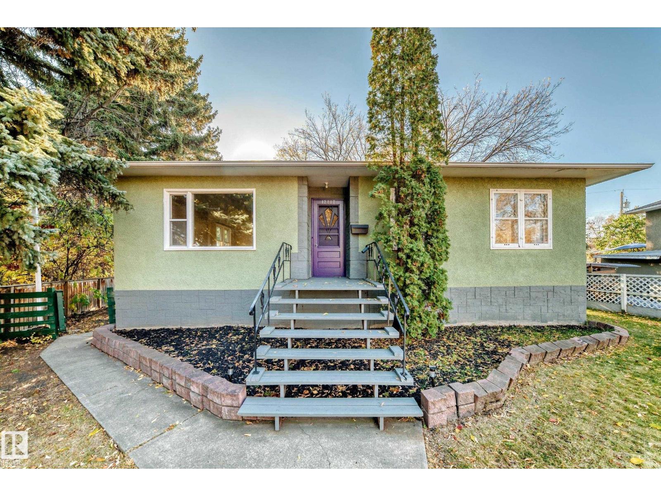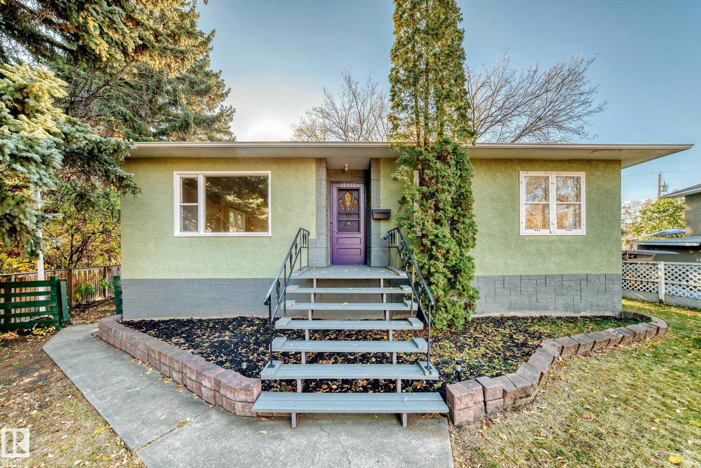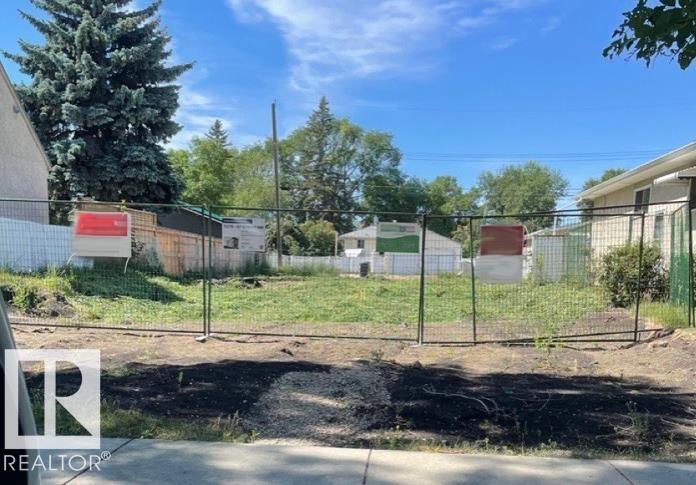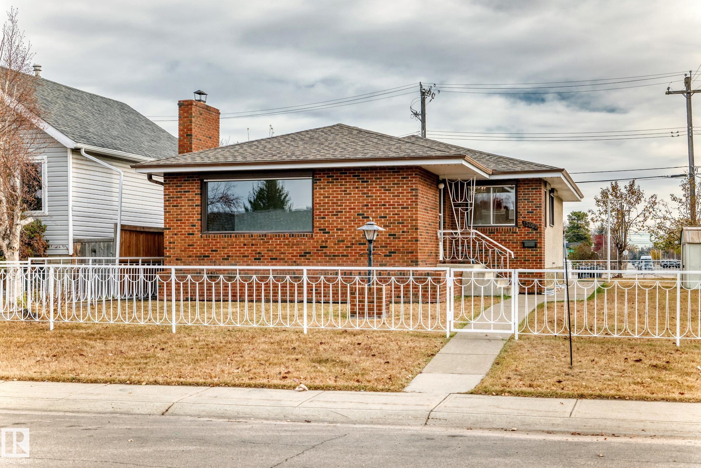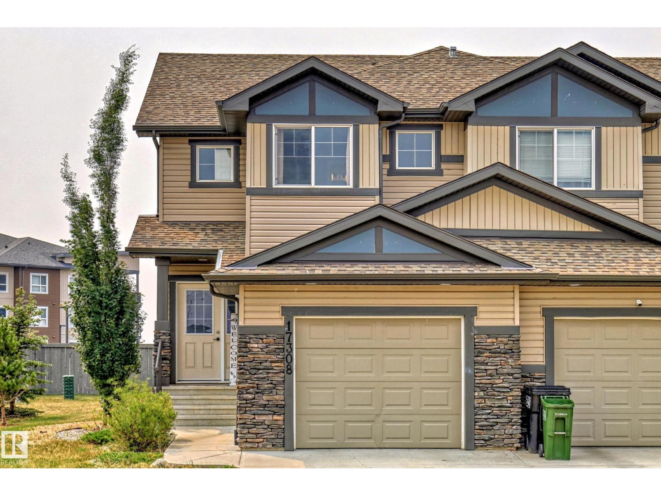- Houseful
- AB
- Edmonton
- Caernarvon
- 148 Av Nw Unit 11716
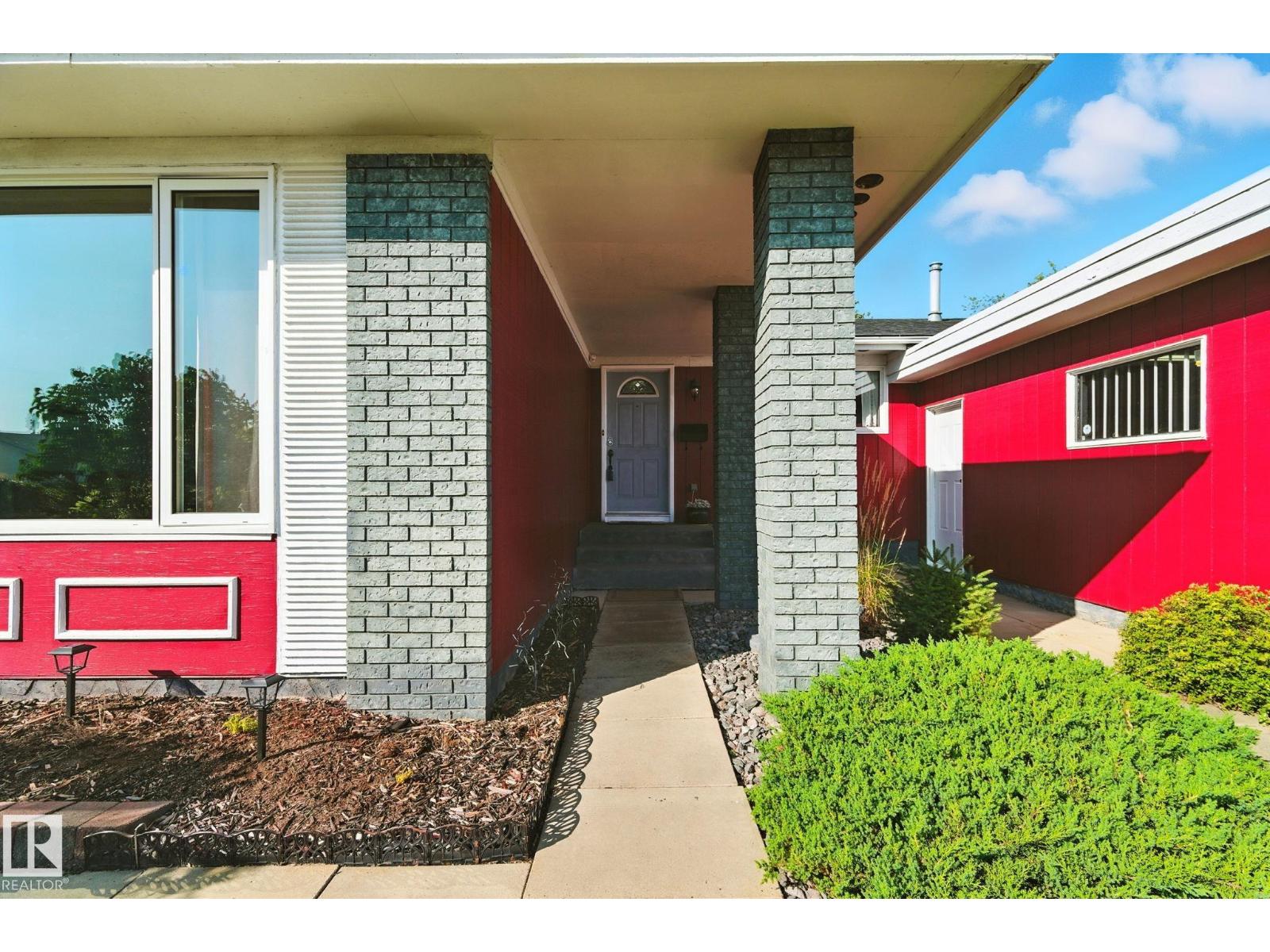
Highlights
Description
- Home value ($/Sqft)$289/Sqft
- Time on Houseful53 days
- Property typeSingle family
- StyleBungalow
- Neighbourhood
- Median school Score
- Lot size5,896 Sqft
- Year built1973
- Mortgage payment
Tucked away in a quiet cul-de-sac and backing onto a trail to parks and schools,this large single-family bungalow offers the perfect blend of space,comfort,and privacy.With 5 bedrooms plus a craft room and cold storage,this home provides plenty of room for a growing family or multi-generational living. The main floor boasts a unique,spacious layout featuring two living rooms,a sunroom overlooking the beautifully landscaped backyard,and a huge open-concept kitchen ideal for entertaining. Two fireplaces add warmth and charm, while the primary suite includes a private ensuite for your retreat. The fully finished basement offers even more living space, perfect for a home theatre, gym, or guest accommodations. Updates include a newer roof, furnace, hot water tank, appliances, and gleaming hardwood floors. Comfort is enhanced year-round with central air conditioning. Outside, enjoy a lush, private yard with mature landscaping that backs directly onto a walking trail — your own peaceful escape right at home. (id:63267)
Home overview
- Heat type Forced air
- # total stories 1
- Has garage (y/n) Yes
- # full baths 3
- # total bathrooms 3.0
- # of above grade bedrooms 5
- Subdivision Caernarvon
- Lot dimensions 547.77
- Lot size (acres) 0.13535212
- Building size 1507
- Listing # E4457077
- Property sub type Single family residence
- Status Active
- 4th bedroom Measurements not available
Level: Basement - Den Measurements not available
Level: Basement - 5th bedroom Measurements not available
Level: Basement - Dining room Measurements not available
Level: Main - Kitchen Measurements not available
Level: Main - Primary bedroom Measurements not available
Level: Main - Family room Measurements not available
Level: Main - Living room Measurements not available
Level: Main - 2nd bedroom Measurements not available
Level: Main - 3rd bedroom Measurements not available
Level: Main
- Listing source url Https://www.realtor.ca/real-estate/28844126/11716-148-av-nw-edmonton-caernarvon
- Listing type identifier Idx

$-1,160
/ Month

