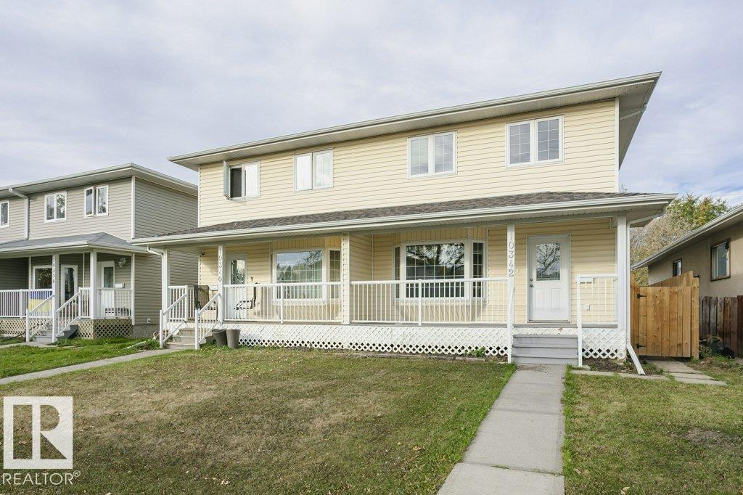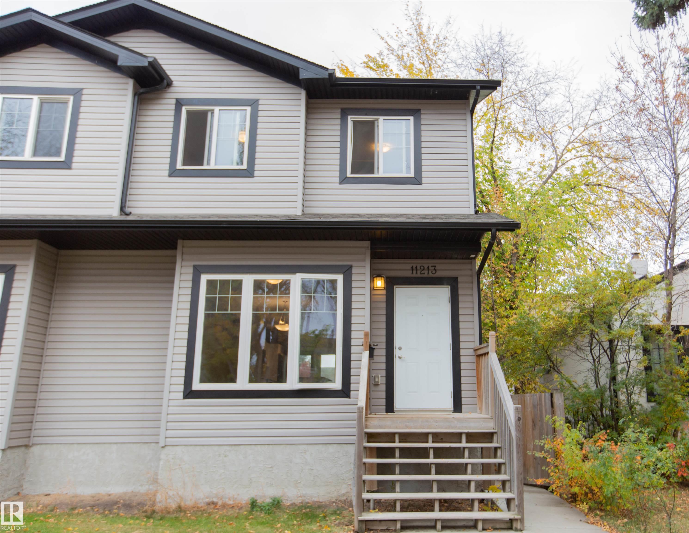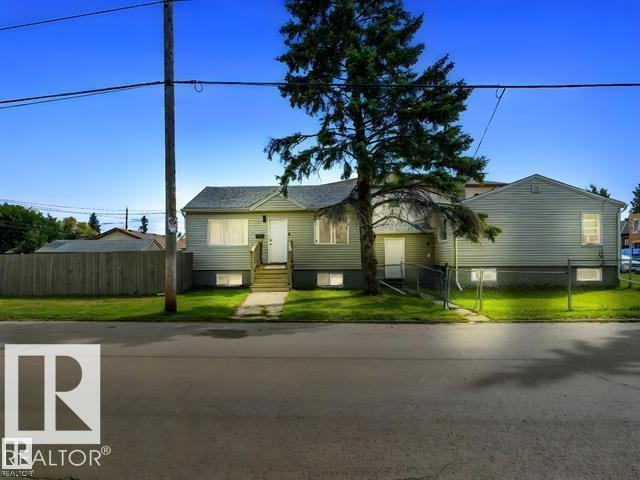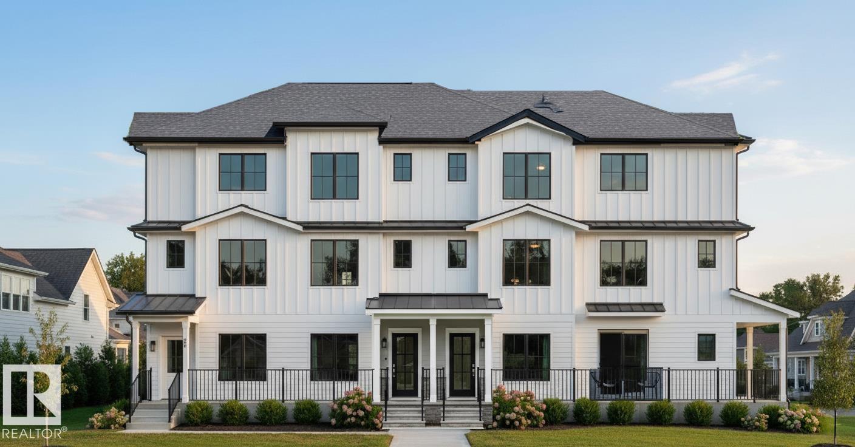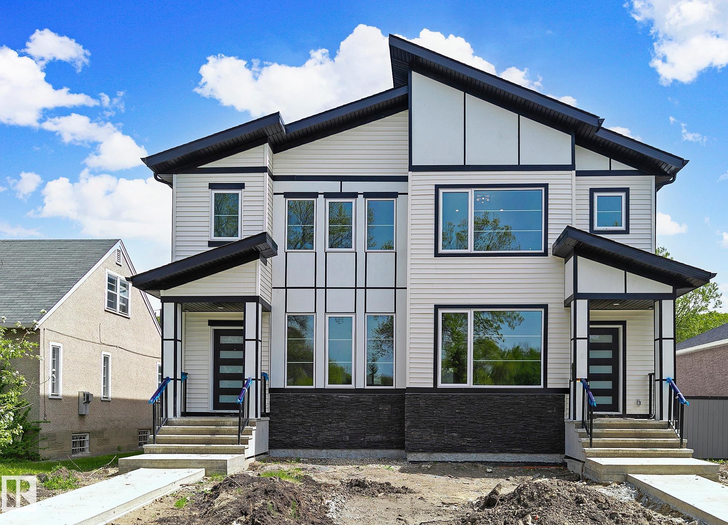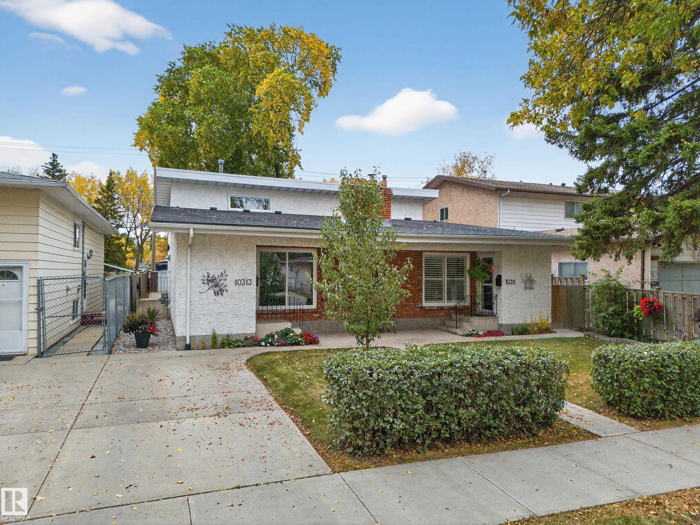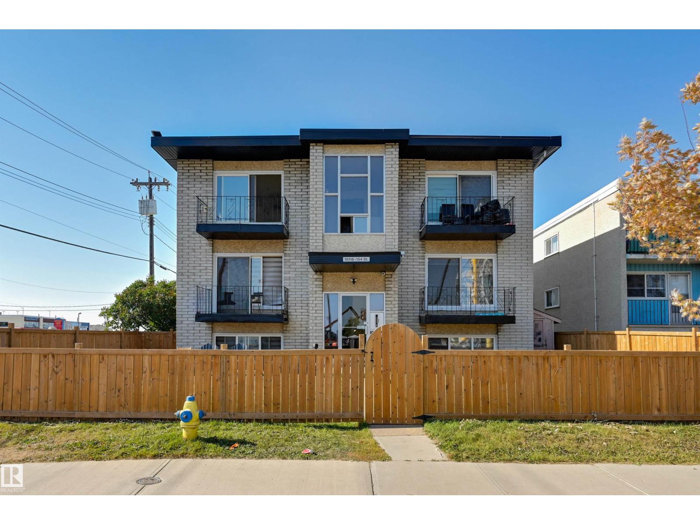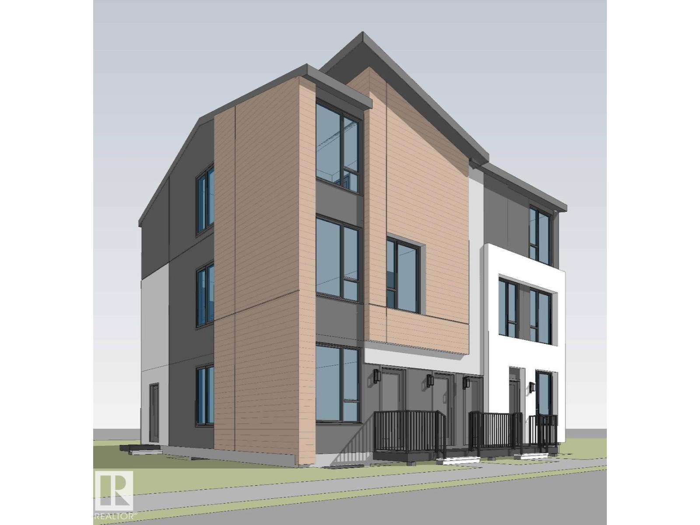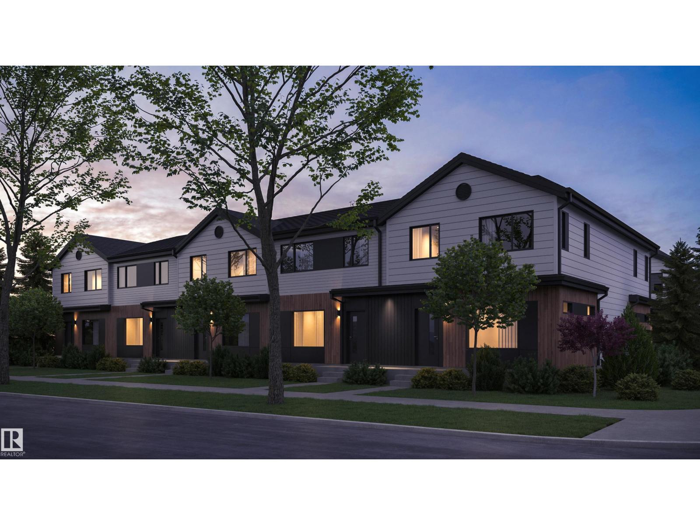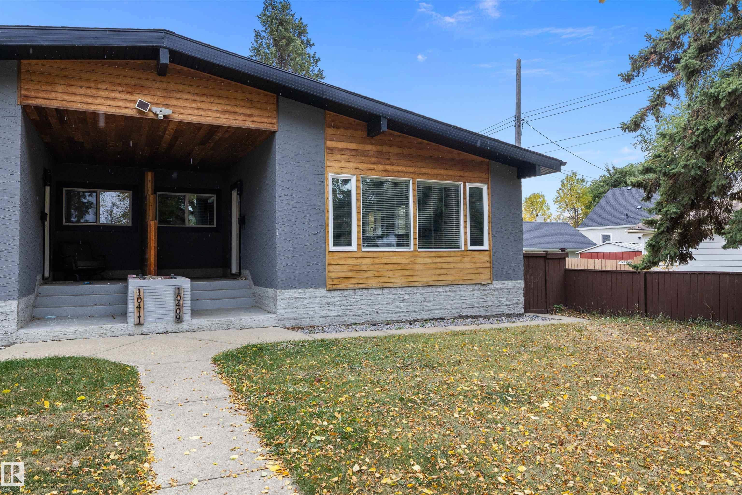
148 St Nw Unit 10409 St
For Sale
New 5 hours
$394,000
3 beds
1 baths
1,128 Sqft
148 St Nw Unit 10409 St
For Sale
New 5 hours
$394,000
3 beds
1 baths
1,128 Sqft
Highlights
This home is
23%
Time on Houseful
5 hours
School rated
6.5/10
Edmonton
10.35%
Description
- Home value ($/Sqft)$349/Sqft
- Time on Housefulnew 5 hours
- Property typeResidential
- StyleBungalow
- Neighbourhood
- Median school Score
- Lot size4,551 Sqft
- Year built1971
- Mortgage payment
Modern Living in Coveted Grovenor Welcome to this well maintained half duplex, perfectly positioned in one of Edmonton’s most desirable mature communities. Just minutes from Freson Bros and the upscale amenities of West Block, think boutique cafés, acclaimed restaurants, and lifestyle conveniences this home offers an elevated urban experience. Commuting is effortless with the University of Alberta only 8 minutes away and the future Valley Line LRT station a 10 minute walk. Whether you're a professional, student, or savvy investor, the location speaks for itself. Stylish, strategic, and situated for success.
Danny Y Lau
of Exp Realty,
MLS®#E4461435 updated 3 hours ago.
Houseful checked MLS® for data 3 hours ago.
Home overview
Amenities / Utilities
- Heat type Forced air-1, natural gas
Exterior
- Foundation Concrete perimeter
- Roof Asphalt shingles
- Exterior features Fenced, landscaped, playground nearby, public transportation, schools, shopping nearby
- Has garage (y/n) Yes
- Parking desc Single garage detached
Interior
- # full baths 1
- # total bathrooms 1.0
- # of above grade bedrooms 3
- Flooring Ceramic tile, laminate flooring
- Appliances Dishwasher-built-in, dryer, microwave hood fan, refrigerator, stove-electric, washer, window coverings
Location
- Community features On street parking, vaulted ceiling
- Area Edmonton
- Zoning description Zone 21
- Elementary school Grovenor school
- High school Ross sheppard school
- Middle school Westminister school
Lot/ Land Details
- Lot desc Rectangular
Overview
- Lot size (acres) 422.77
- Basement information Full, unfinished
- Building size 1128
- Mls® # E4461435
- Property sub type Duplex
- Status Active
Rooms Information
metric
- Bedroom 3 12m X 10.7m
- Bedroom 2 11.9m X 8.8m
- Master room 12.9m X 8.9m
- Kitchen room 9m X 12.4m
- Dining room 6.3m X 12.4m
Level: Main - Living room 12.8m X 18.5m
Level: Main
SOA_HOUSEKEEPING_ATTRS
- Listing type identifier Idx

Lock your rate with RBC pre-approval
Mortgage rate is for illustrative purposes only. Please check RBC.com/mortgages for the current mortgage rates
$-1,051
/ Month25 Years fixed, 20% down payment, % interest
$
$
$
%
$
%

Schedule a viewing
No obligation or purchase necessary, cancel at any time

