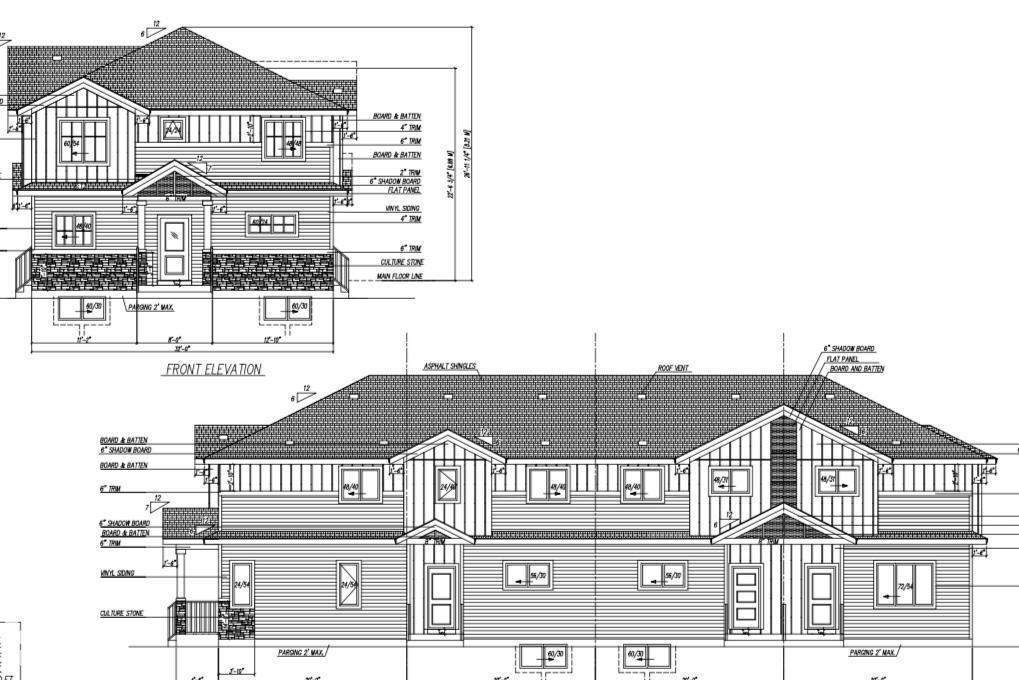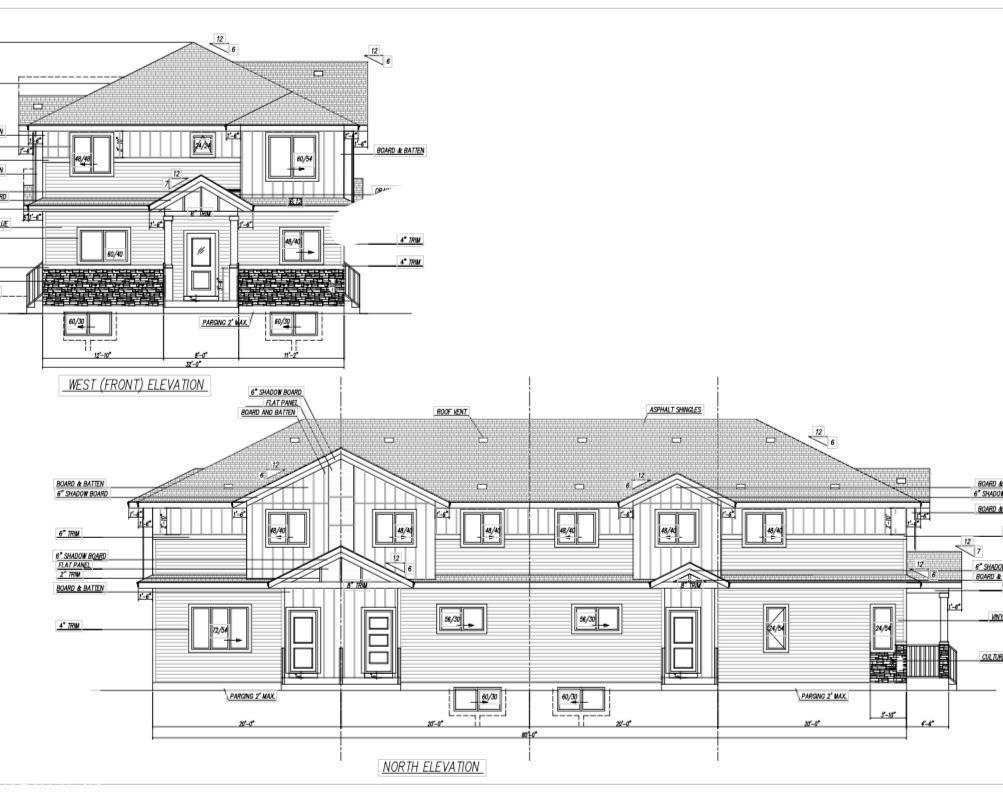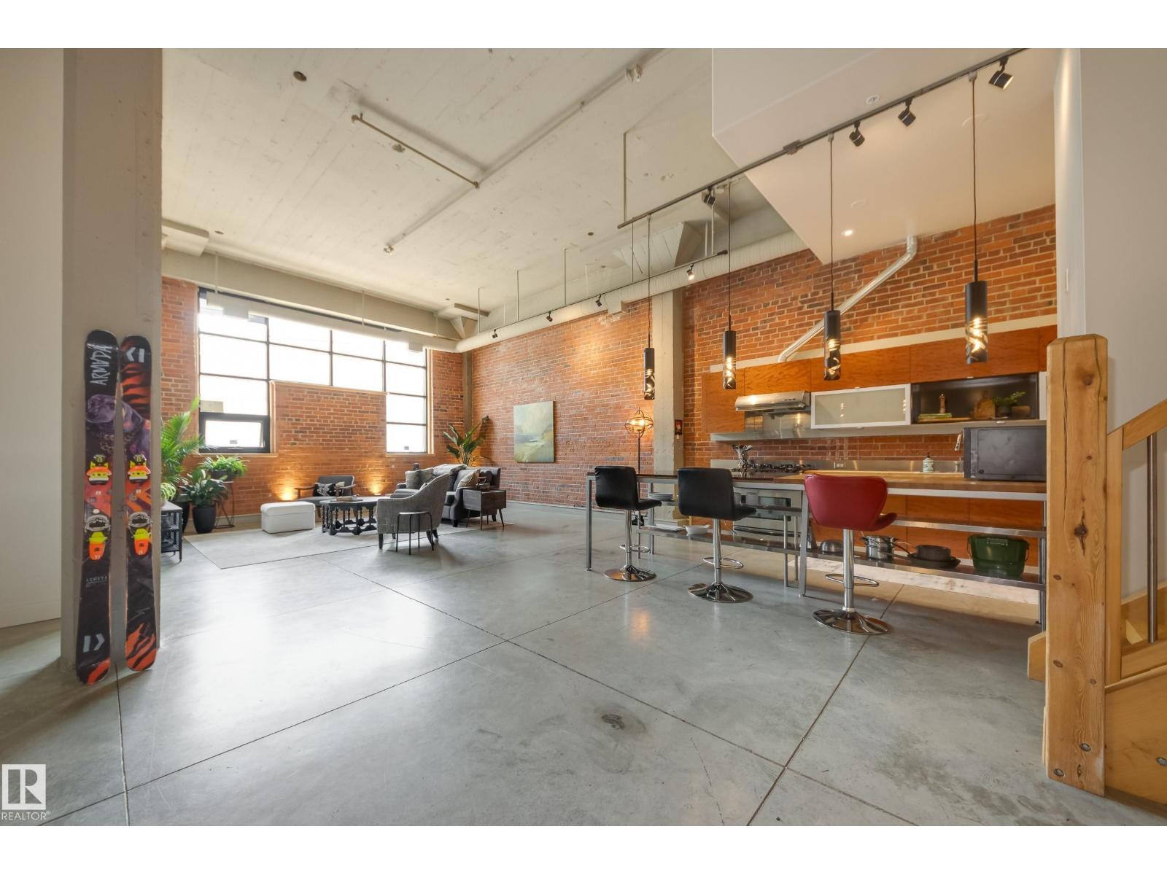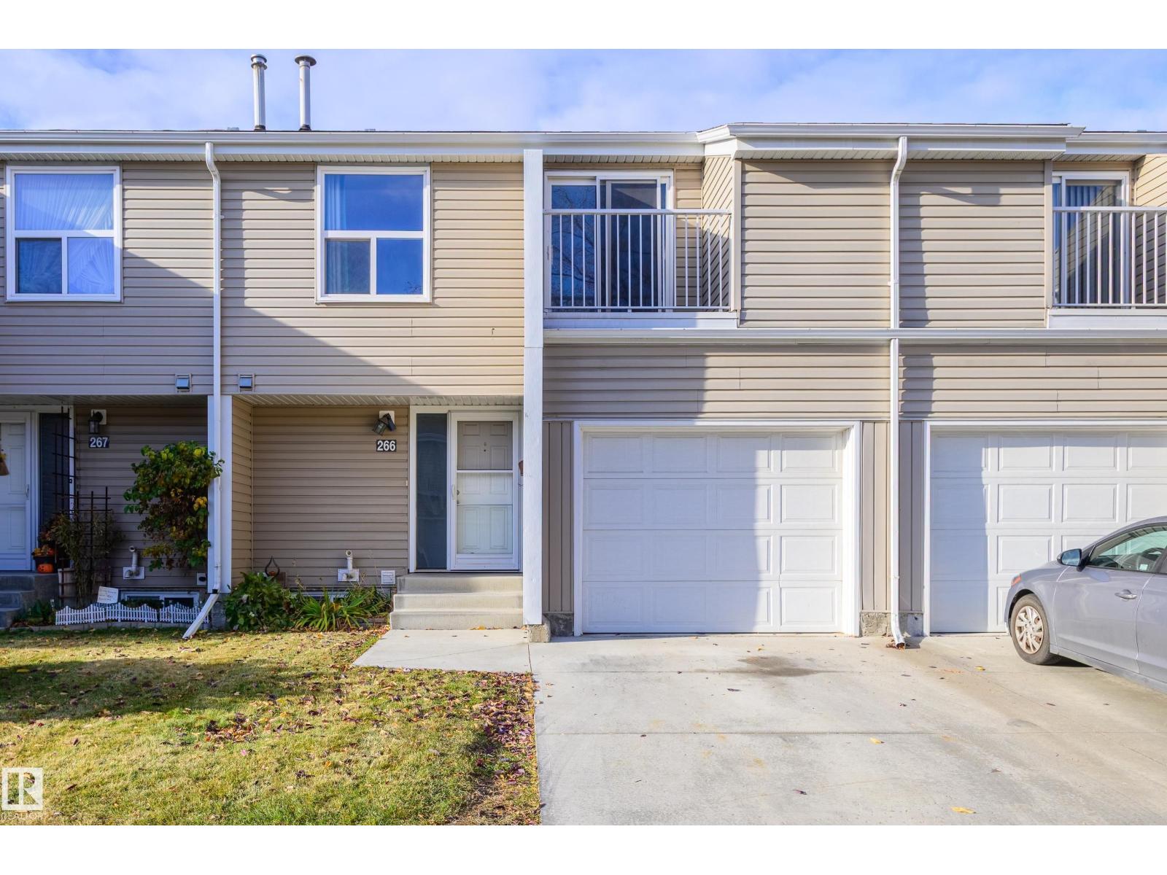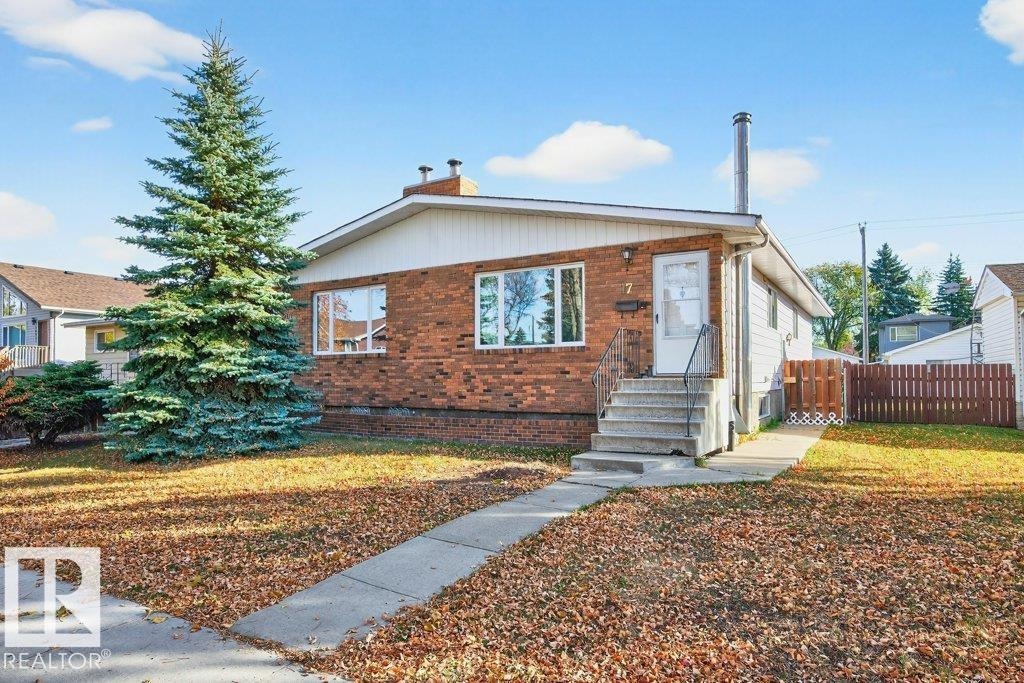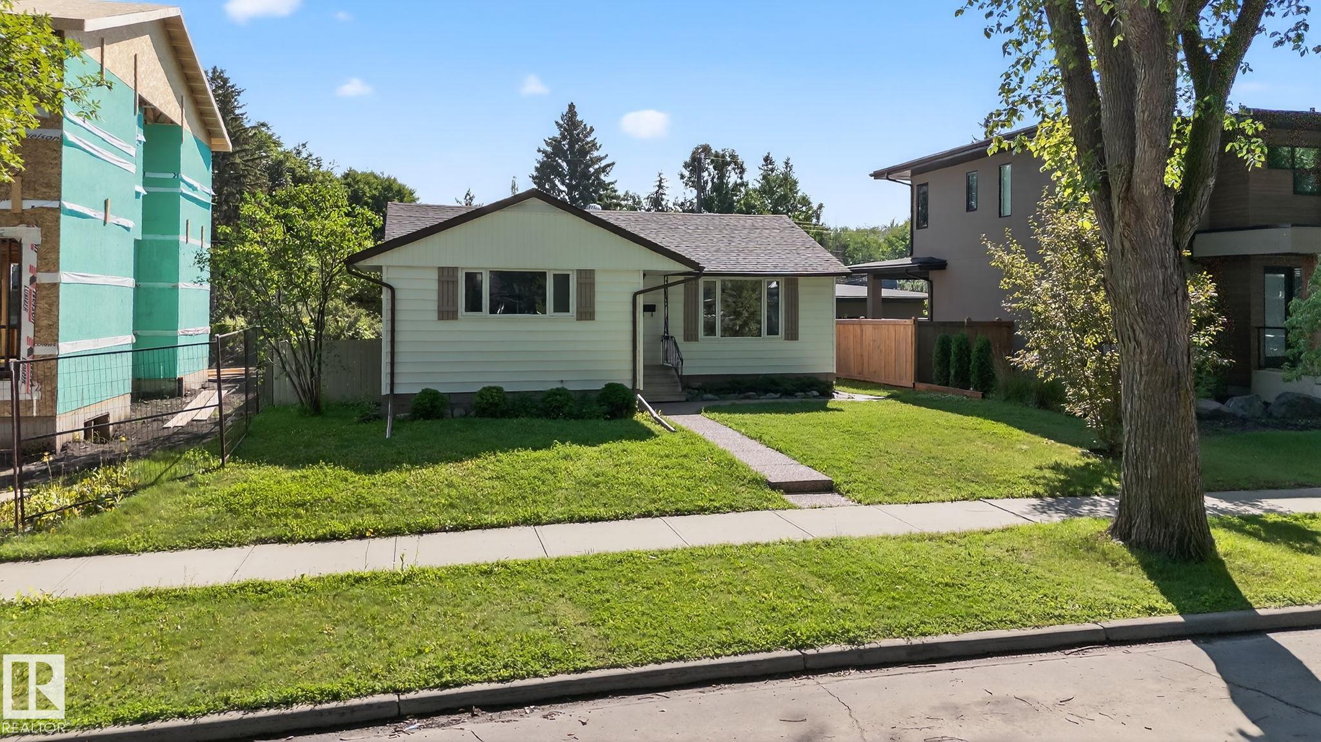
Highlights
Description
- Home value ($/Sqft)$494/Sqft
- Time on Houseful69 days
- Property typeResidential
- StyleBungalow
- Neighbourhood
- Median school Score
- Lot size5,715 Sqft
- Year built1954
- Mortgage payment
Welcome to Parkview, one of Edmonton’s most sought-after communities where charm, convenience, and lifestyle come together. This classic bungalow is surrounded by tree-lined streets and just steps from top-rated schools, a vibrant playground, and the breathtaking River Valley with endless trails for walking, biking, and exploring nature. Perfectly suited for families, downsizers, or those looking to build their dream home, the property offers a versatile layout with a separate side entrance that opens the door to future possibilities. The oversized double garage, measuring 25' x 23', provides exceptional space for vehicles, storage, or a workshop, adding both function and value. Living in Parkview means enjoying a strong sense of community, quick access to downtown, the University of Alberta, shopping, and dining, while still being able to retreat to a quiet, family-friendly neighbourhood. **Note: Carpet has been replaced and basement has been recently painted.
Home overview
- Heat type Forced air-1, natural gas
- Foundation Concrete perimeter
- Roof Asphalt shingles
- Exterior features Back lane, fenced, flat site, landscaped, playground nearby, public transportation, schools, shopping nearby
- Has garage (y/n) Yes
- Parking desc Double garage detached
- # full baths 2
- # total bathrooms 2.0
- # of above grade bedrooms 4
- Flooring Carpet, hardwood
- Appliances Dishwasher-built-in, dryer, fan-ceiling, garage control, garage opener, microwave hood fan, stove-gas, washer, refrigerators-two
- Community features Off street parking, wet bar
- Area Edmonton
- Zoning description Zone 10
- Directions E90013416
- Lot desc Rectangular
- Lot size (acres) 530.93
- Basement information Full, finished
- Building size 1143
- Mls® # E4452631
- Property sub type Single family residence
- Status Active
- Other room 3 42m X 51.2m
- Bedroom 3 39m X 26.9m
- Kitchen room 39m X 42.3m
- Other room 1 75.8m X 66.3m
- Bedroom 2 38m X 39m
- Bedroom 4 46.9m X 32.8m
- Other room 2 24.9m X 47.6m
- Master room 39m X 39m
- Living room 39m X 58.4m
Level: Main
- Listing type identifier Idx

$-1,507
/ Month

