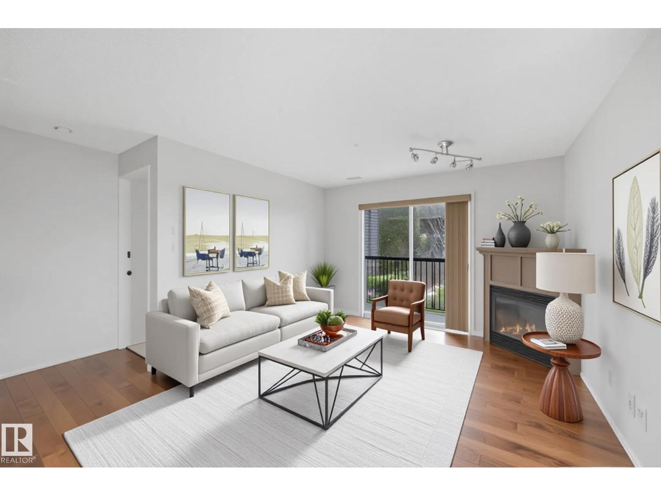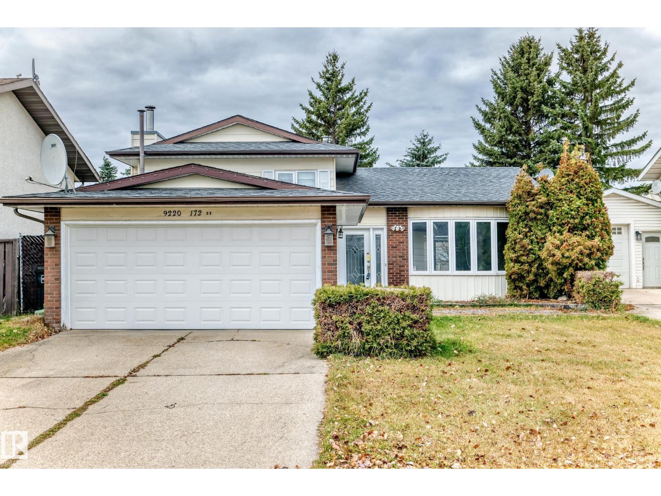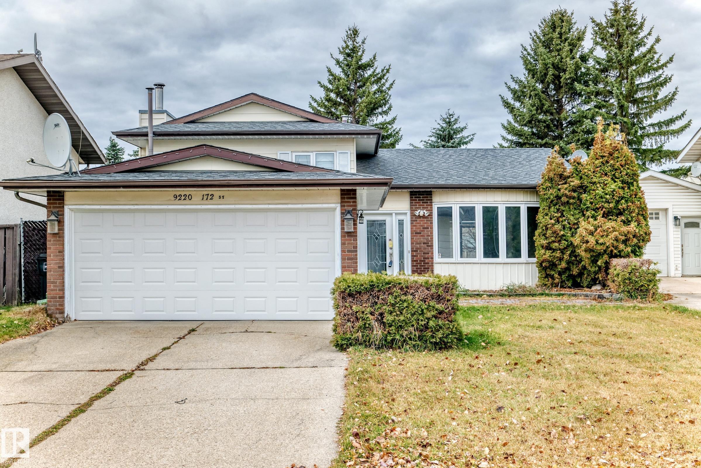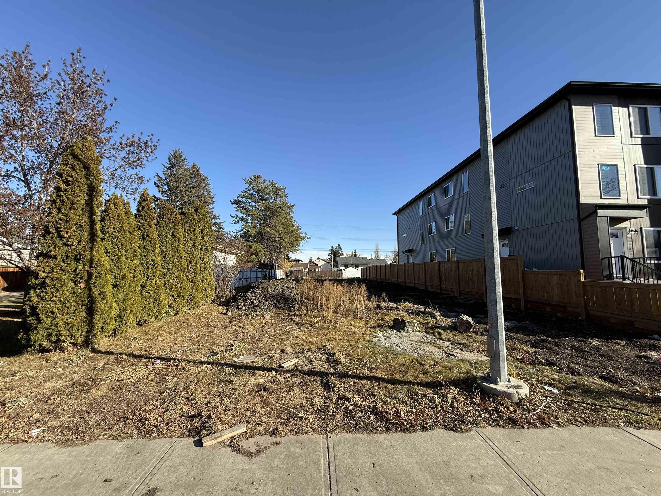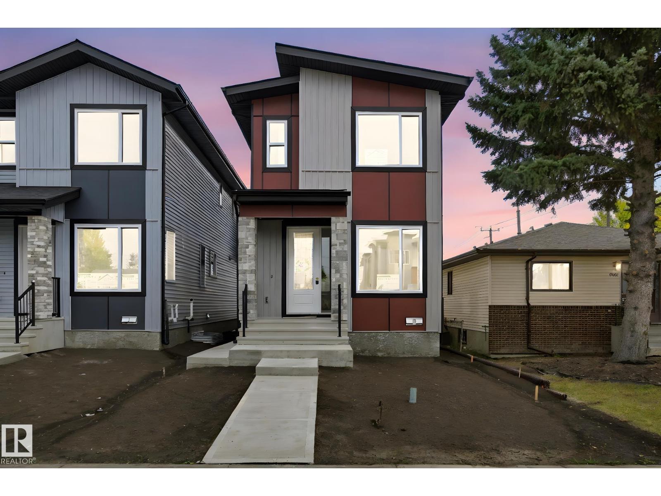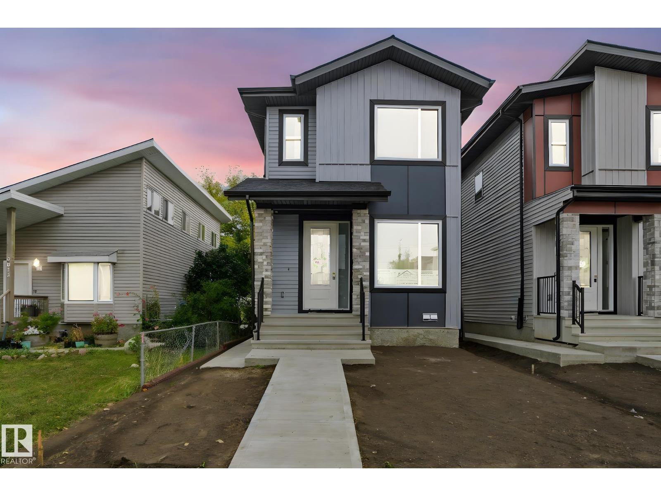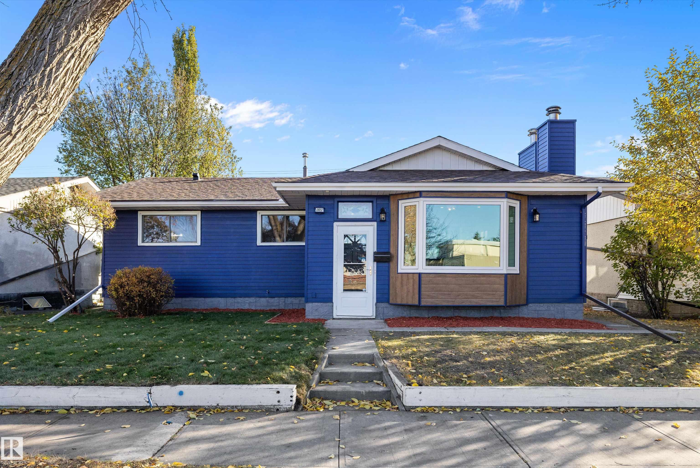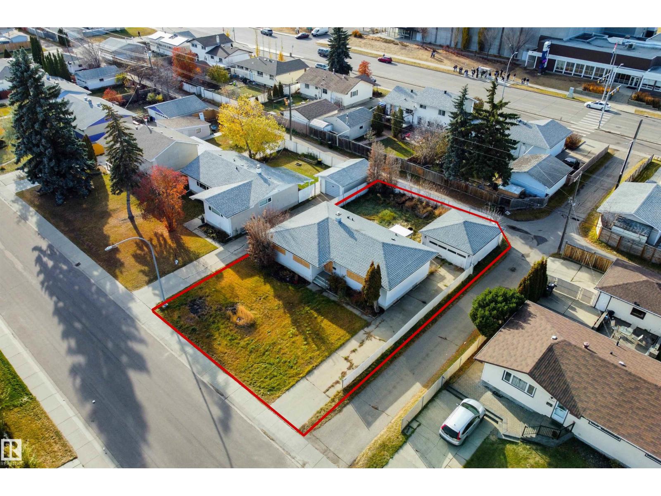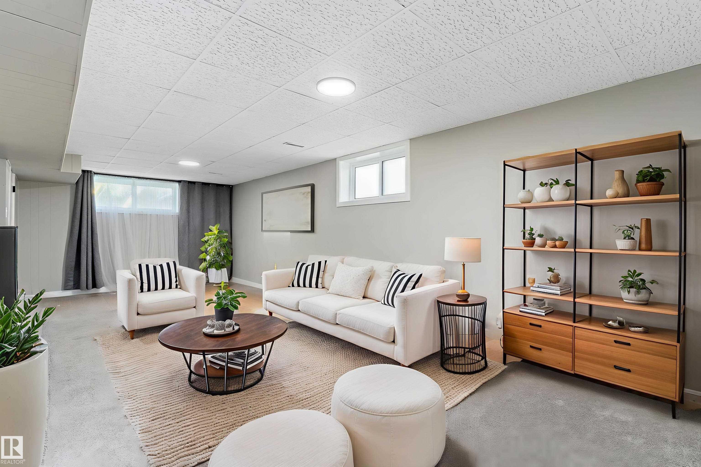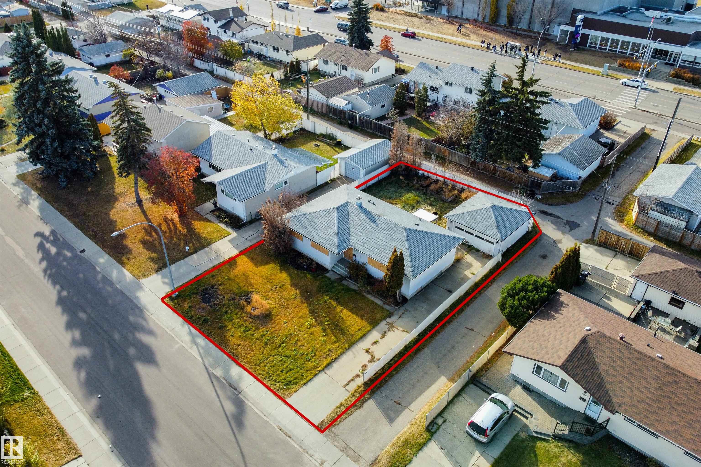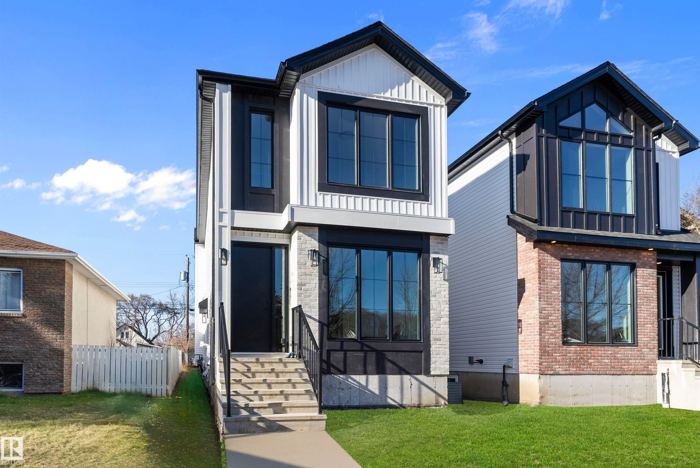
Highlights
Description
- Home value ($/Sqft)$655/Sqft
- Time on Houseful44 days
- Property typeResidential
- Style2 storey
- Neighbourhood
- Median school Score
- Year built2025
- Mortgage payment
Brand new infill in the beautiful and highly sought after community of Crestwood. Location is incredible, minutes from great shopping, restaurants and cafes. With over 2500 sqft of livable space, home features a 2 bdrm LEGAL BASEMENT SUITE and a 1 bdrm GARAGE SUITE, yes 3 separate units total. Luxury vinyl plank throughout the home, this home features 6 bdrms and 4.5 baths. Main floor open concept layout with a dream kitchen, family room with fireplace, office, mudroom with built-in cabinets and pantry with coffee bar. Upstairs offers 3 bdrms and 2 full baths. Primary bdrm features a large walk-in closet and a gorgeous en-suite with soaker tub, separate tiled shower and double sinks. The Legal Basement suite offers 2 bdrms, 4-piece bath, living room and full kitchen with eating bar. Garage suite with 1 bdrm and full bath. Heated Garage! The perfect property for any investor or for a buyer looking for not 1 but 2 mortgage helpers. Next door also for sale.
Home overview
- Heat type Forced air-1, natural gas
- Foundation Concrete perimeter
- Roof Asphalt shingles
- Exterior features Back lane, golf nearby, playground nearby, public transportation, schools, shopping nearby
- Has garage (y/n) Yes
- Parking desc Double garage detached
- # full baths 4
- # half baths 1
- # total bathrooms 5.0
- # of above grade bedrooms 6
- Flooring Carpet, ceramic tile, vinyl plank
- Appliances See remarks
- Interior features Ensuite bathroom
- Community features Carbon monoxide detectors, detectors smoke, see remarks
- Area Edmonton
- Zoning description Zone 10
- Elementary school Crestwood school
- High school Ross sheppard school
- Middle school Crestwood school
- Lot desc Rectangular
- Basement information Full, finished
- Building size 1830
- Mls® # E4458258
- Property sub type Single family residence
- Status Active
- Kitchen room 14.4m X 15.9m
- Bedroom 4 10.4m X 10.9m
- Other room 1 12.3m X 10.9m
- Bedroom 2 12.4m X 9.9m
- Other room 3 15.2m X 10.9m
- Other room 4 9.2m X 8.9m
- Bedroom 3 10.9m X 11.6m
- Master room 15.9m X 11.9m
- Living room 14.9m X 13.6m
Level: Main - Dining room 9.3m X 11.6m
Level: Main
- Listing type identifier Idx

$-3,197
/ Month

