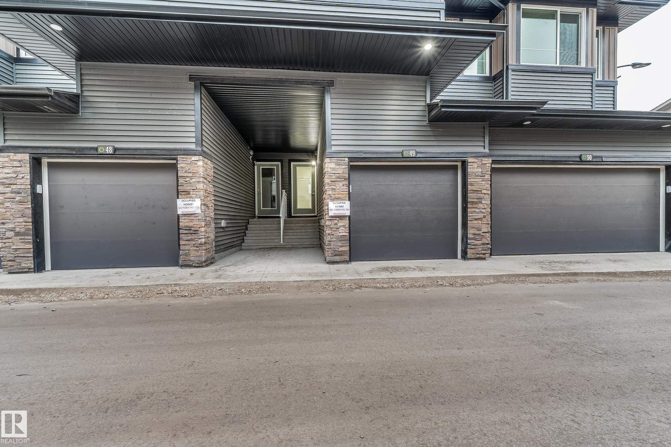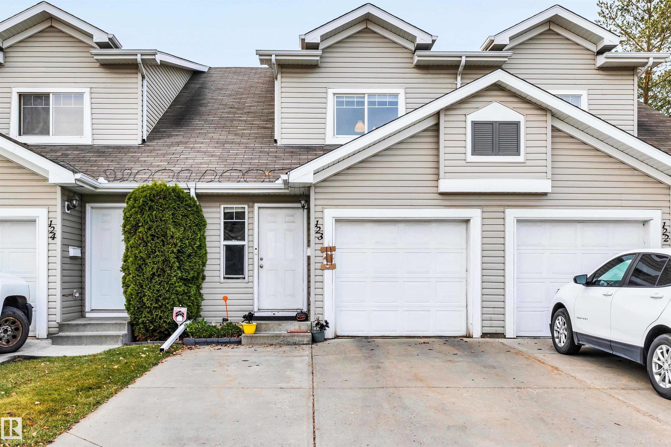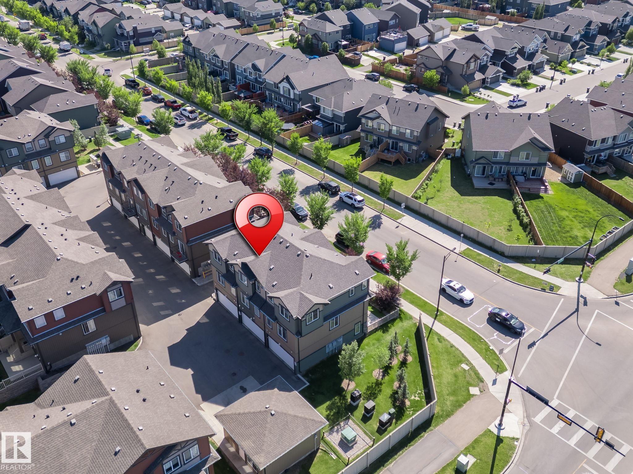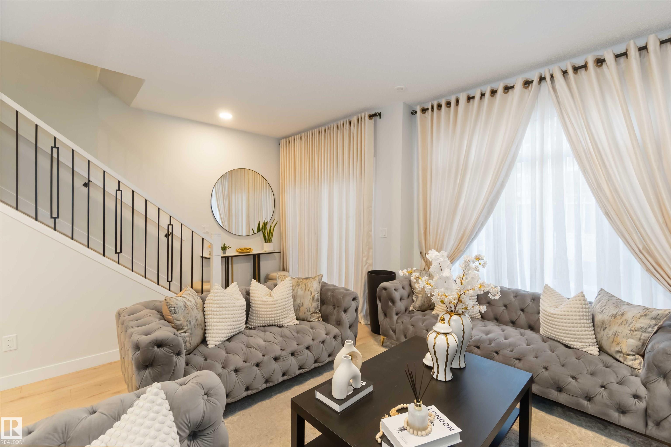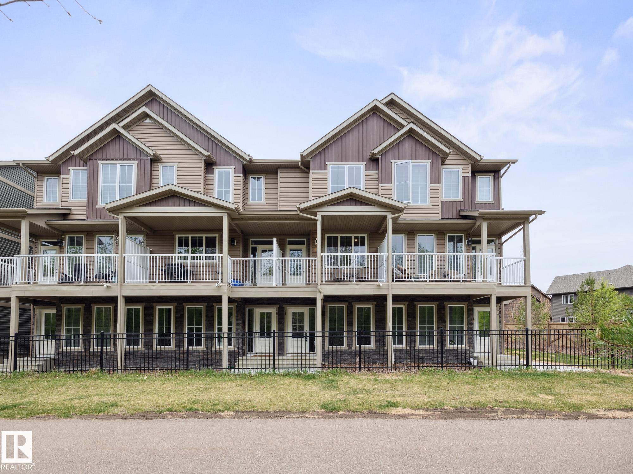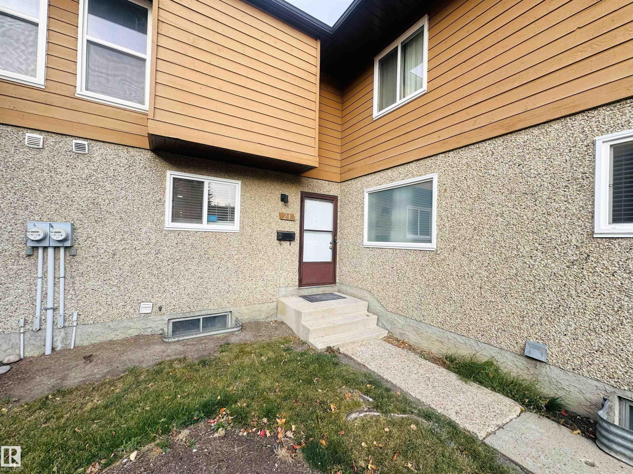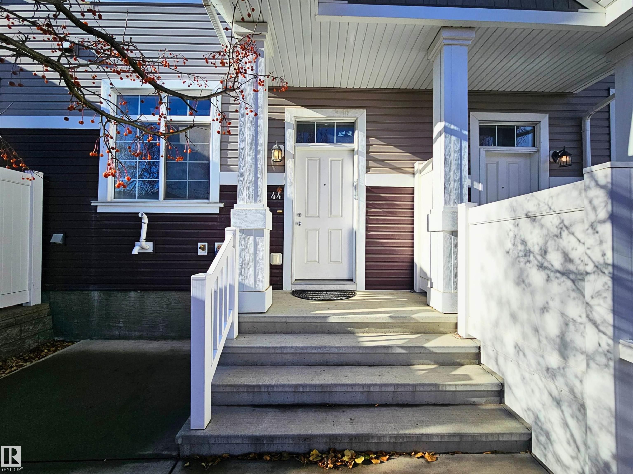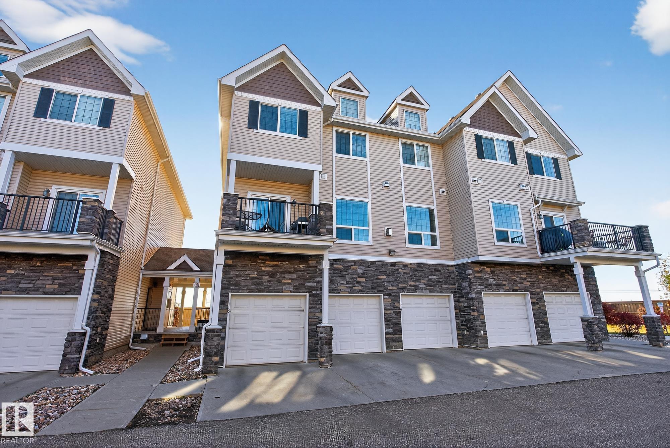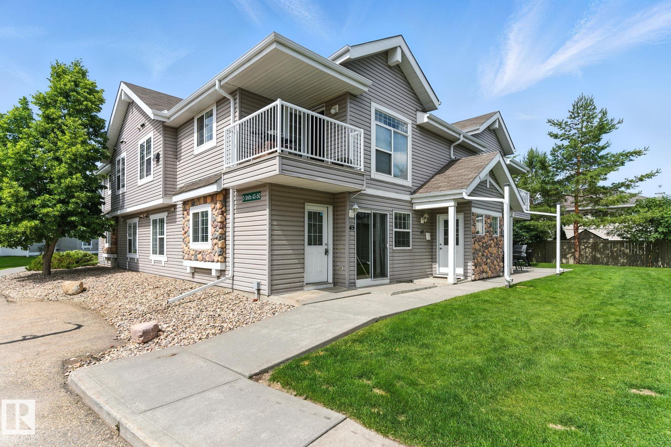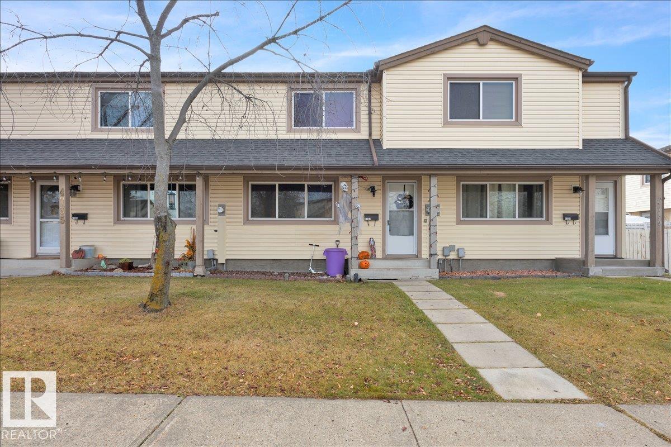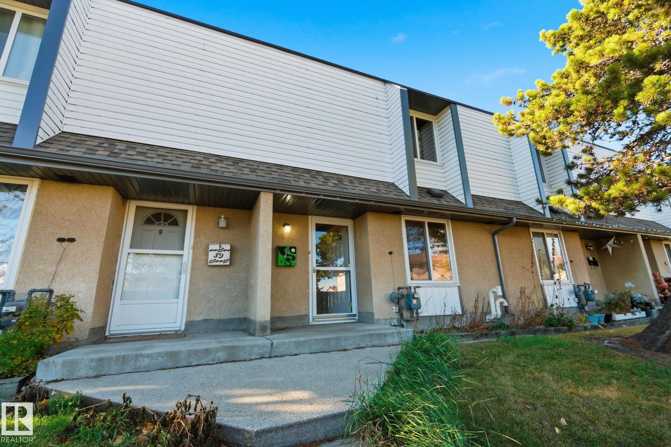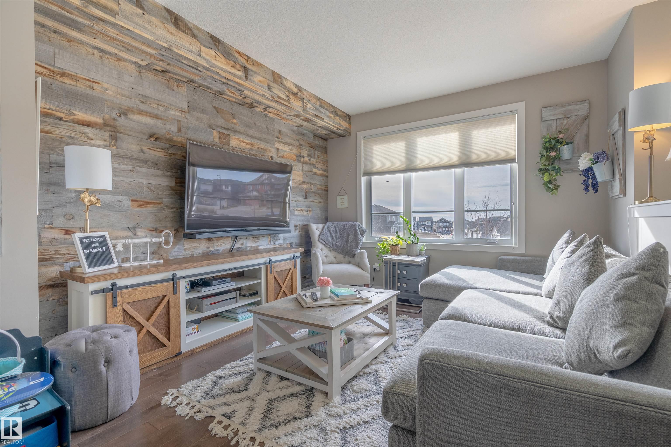
1480 Watt Drive Southwest #2
1480 Watt Drive Southwest #2
Highlights
Description
- Home value ($/Sqft)$267/Sqft
- Time on Houseful82 days
- Property typeResidential
- Style2 storey
- Neighbourhood
- Median school Score
- Year built2015
- Mortgage payment
Discover contemporary living in the vibrant Walker community with this elegantly designed townhouse. Boasting modern aesthetics and functional design, this home features an attached two-car garage, ensuring ample parking and storage space.Inside, you'll find 3 cozy bedrooms and 2.5 modern bathrooms, complemented by modern finishing touches that exude sophistication. The heart of the home is a large, well-appointed kitchen with a spacious island, perfect for meal prep and entertaining. Adjacent to the kitchen, the living area is flooded with natural light, creating a warm and inviting atmosphere.Additional value is found in the finished basement, offering extra space for a family room, home gym, or office. This townhouse combines style and convenience, making it an ideal choice for those seeking a modern and maintenance-free lifestyle in one of Edmonton's sought-after neighbourhoods.
Home overview
- Heat type Forced air-1, natural gas
- Foundation Concrete perimeter
- Roof Asphalt shingles
- Exterior features Airport nearby, flat site, landscaped, level land, playground nearby, public transportation, schools, shopping nearby
- # parking spaces 2
- Has garage (y/n) Yes
- Parking desc Double garage attached
- # full baths 2
- # half baths 1
- # total bathrooms 3.0
- # of above grade bedrooms 3
- Flooring Carpet, ceramic tile, engineered wood
- Appliances Dishwasher-built-in, dryer, refrigerator, stove-electric, washer
- Interior features Ensuite bathroom
- Community features Carbon monoxide detectors, ceiling 9 ft., closet organizers, detectors smoke, exterior walls- 2"x6", hot water natural gas, smart/program. thermostat
- Area Edmonton
- Zoning description Zone 53
- Elementary school Shauna may seneca
- High school J. percy page
- Middle school Shauna may seneca
- Basement information Full, finished
- Building size 1345
- Mls® # E4452707
- Property sub type Townhouse
- Status Active
- Virtual tour
- Bedroom 3 8.8m X 11.6m
- Bedroom 2 8.4m X 11.7m
- Master room 12.2m X 10.2m
- Kitchen room 14m X 14.9m
- Other room 1 6.7m X 8.9m
- Family room 11m X 11.7m
Level: Basement - Living room 12.5m X 12.2m
Level: Main - Dining room 12.2m X 11.7m
Level: Main
- Listing type identifier Idx

$-857
/ Month

