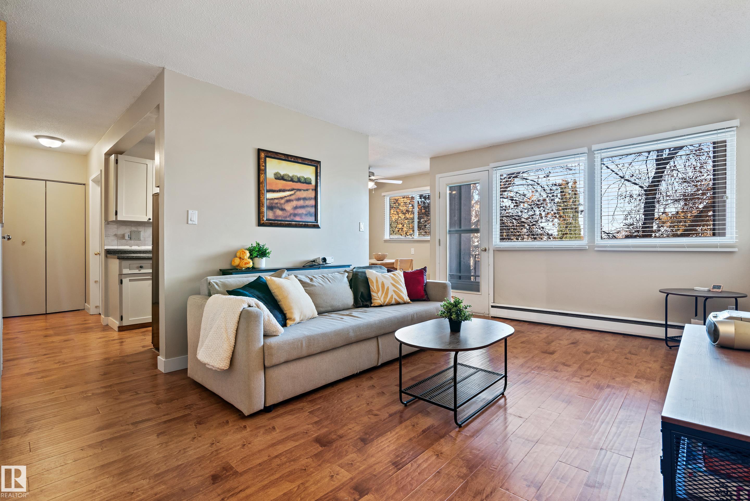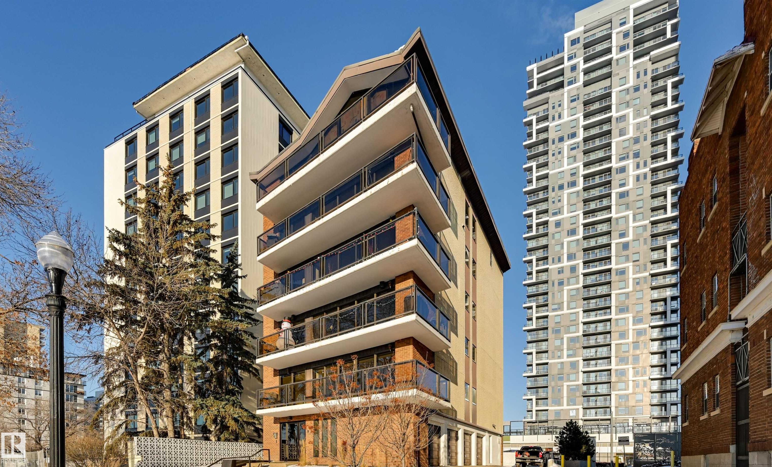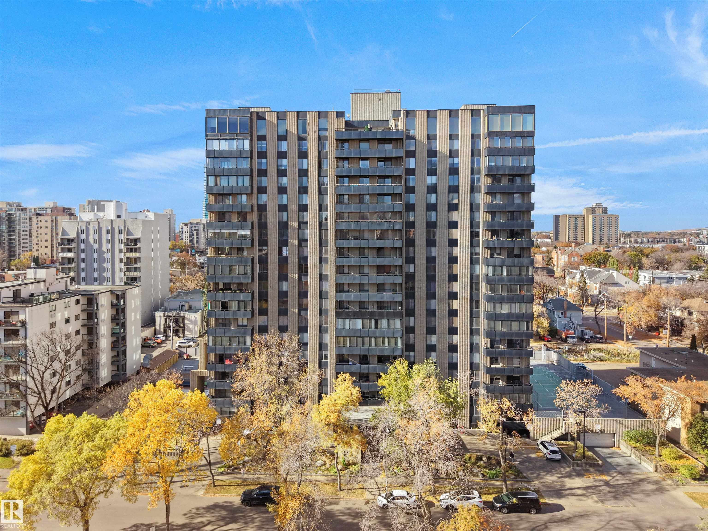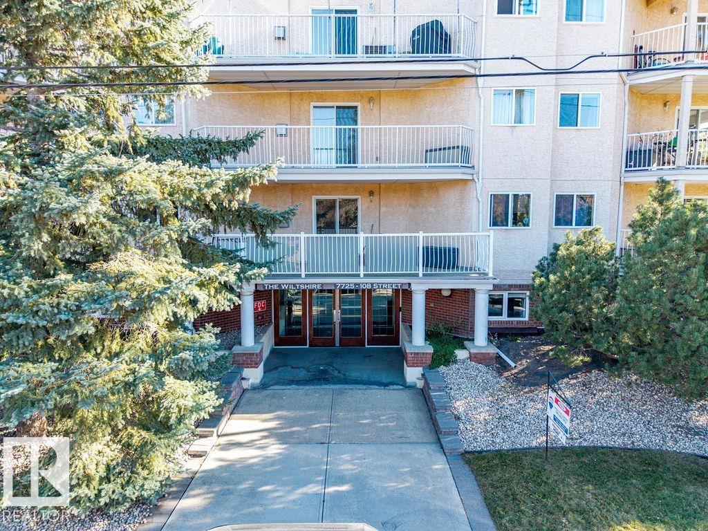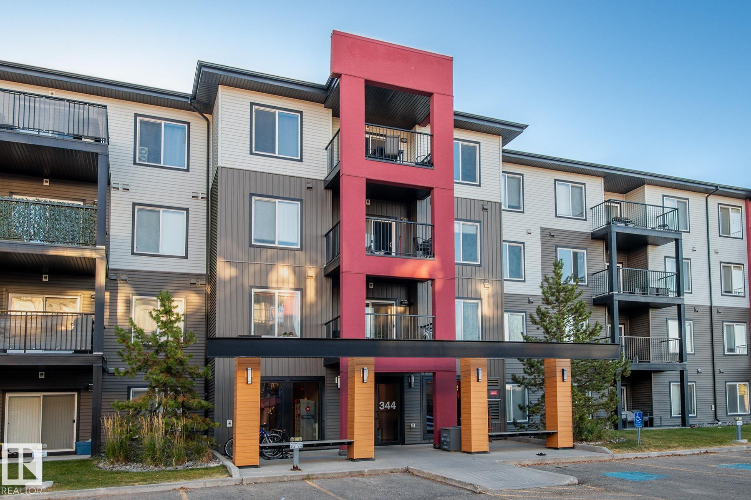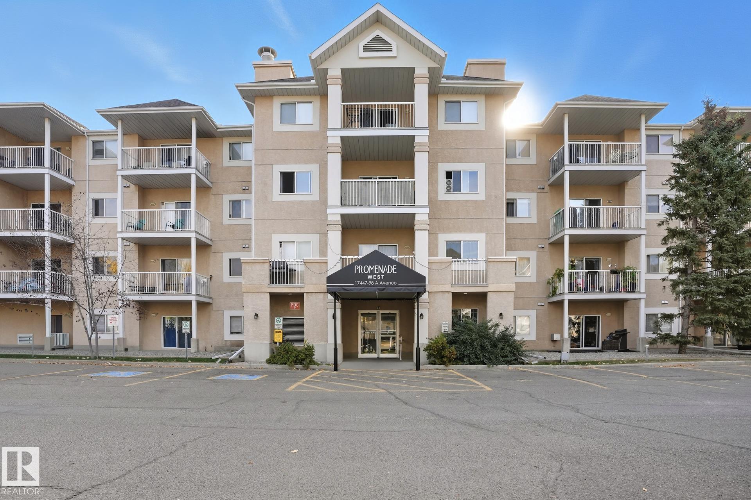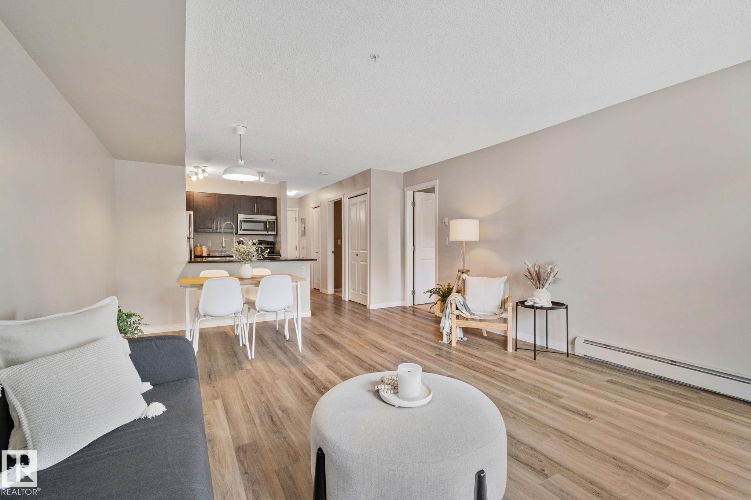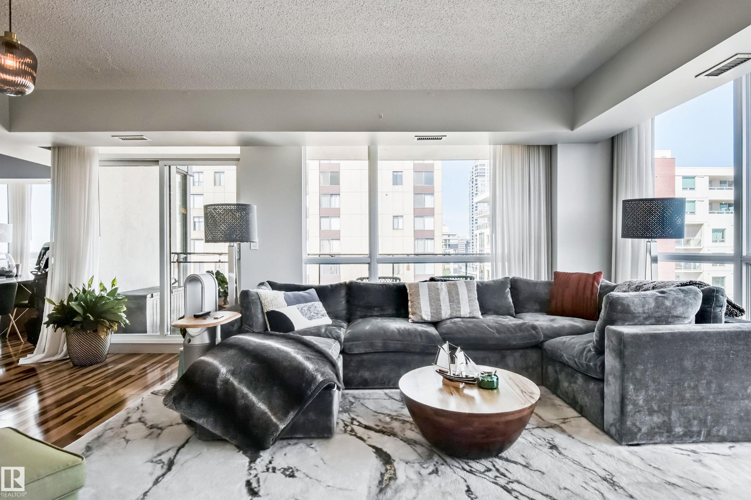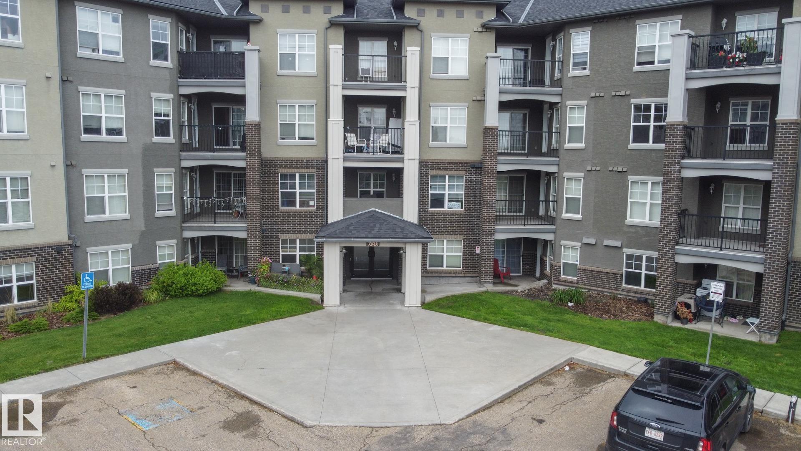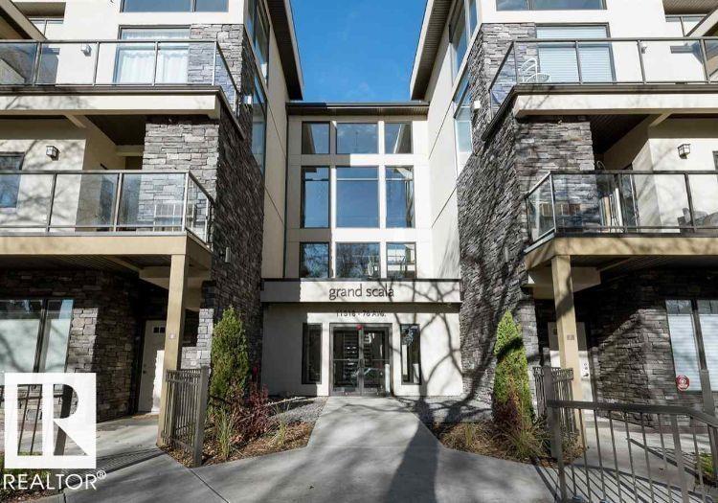- Houseful
- AB
- Edmonton
- Ramsay Heights
- 14803 51 Avenue Northwest #201
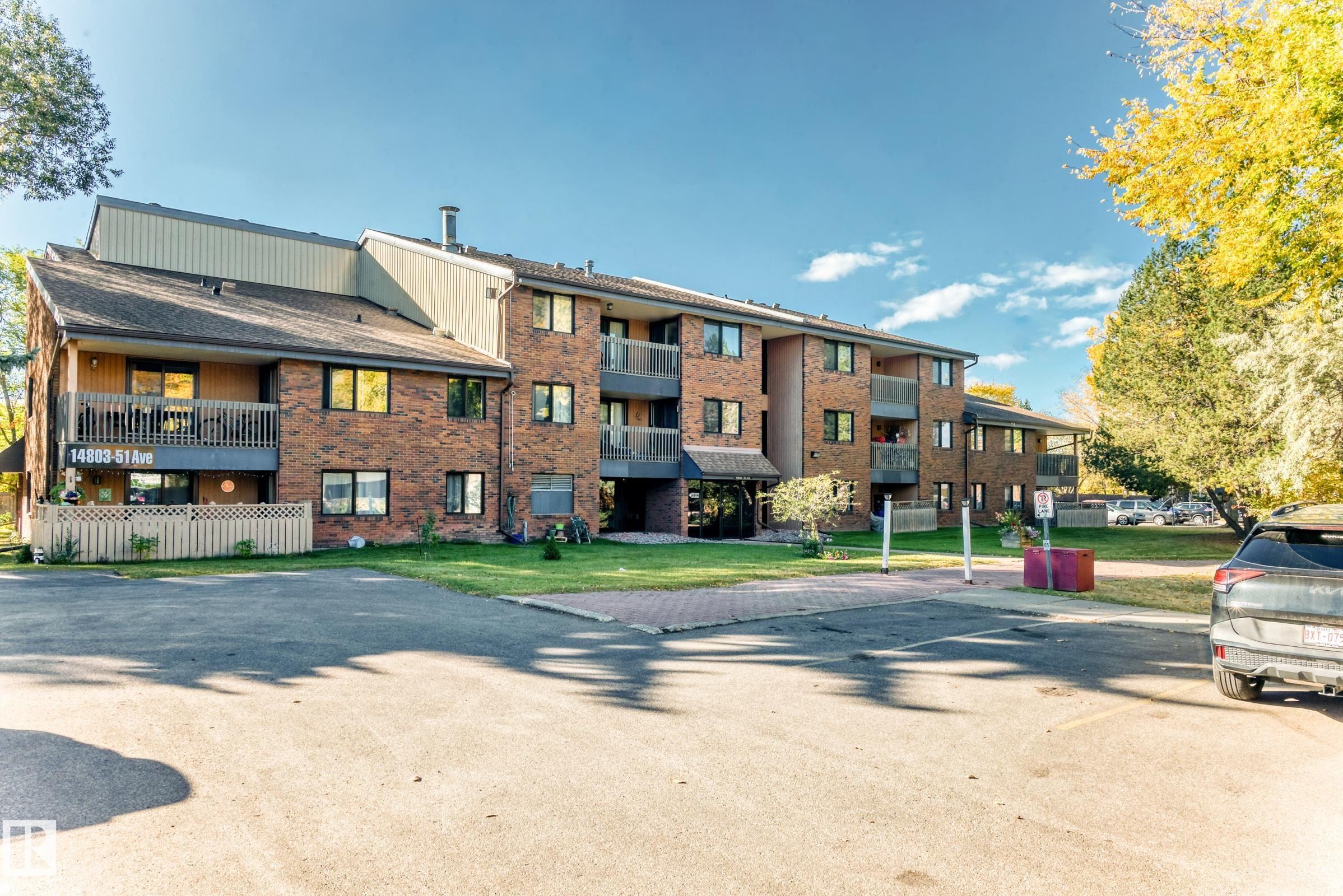
14803 51 Avenue Northwest #201
14803 51 Avenue Northwest #201
Highlights
Description
- Home value ($/Sqft)$178/Sqft
- Time on Housefulnew 12 hours
- Property typeResidential
- StyleSingle level apartment
- Neighbourhood
- Median school Score
- Lot size1,778 Sqft
- Year built1977
- Mortgage payment
Beautifully Updated End Unit located in a mature central neighborhood. This bright & spacious condo offers easy access to the Whitemud & Anthony Henday. Surrounded by mature trees & walking trails, enjoy outdoor living on the large balcony with Aura tiles. Walk to four nearby schools or explore scenic routes to Fort Edmonton Park & the River Valley. Inside, you'll find modern upgrades: hardwood floors in the kitchen & dining area, quartz countertops, California Closets pantry, stainless steel appliances (Bosch, Frigidaire, LG), white tile backsplash, & stylish Artika lighting. The renovated main bathroom features quartz counters, Bath Fitters tub/shower, & fresh tilework. The half bath also boasts new lighting & a mirror. Additional features include new windows & balcony doors (2015), Bosch washer, updated lighting throughout, 2022 blinds, & a custom two-level closet in the primary bedroom. Conveniently close to transit routes connecting to the LRT—this move-in-ready home offers comfort, style & location!
Home overview
- Heat type Hot water, natural gas
- # total stories 3
- Foundation Concrete perimeter
- Roof Asphalt shingles
- Exterior features Fenced, fruit trees/shrubs, landscaped, playground nearby, public transportation, schools, shopping nearby
- Parking desc Stall
- # full baths 1
- # half baths 1
- # total bathrooms 2.0
- # of above grade bedrooms 2
- Flooring Carpet, hardwood, linoleum
- Appliances Dishwasher-built-in, dryer, microwave hood fan, refrigerator, stove-electric, washer
- Interior features Ensuite bathroom
- Community features Off street parking, detectors smoke, no animal home, no smoking home, parking-visitor, security door, storage-in-suite
- Area Edmonton
- Zoning description Zone 14
- Exposure N
- Lot size (acres) 165.16
- Basement information None, no basement
- Building size 982
- Mls® # E4462503
- Property sub type Apartment
- Status Active
- Dining room Level: Main
- Living room Level: Main
- Listing type identifier Idx

$75
/ Month

