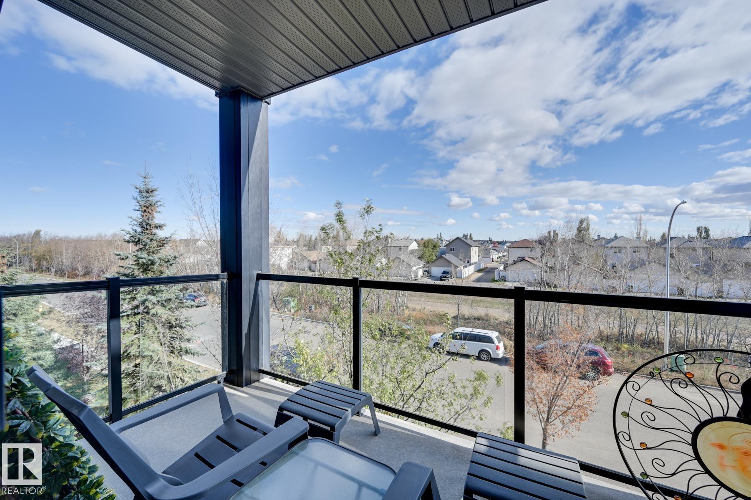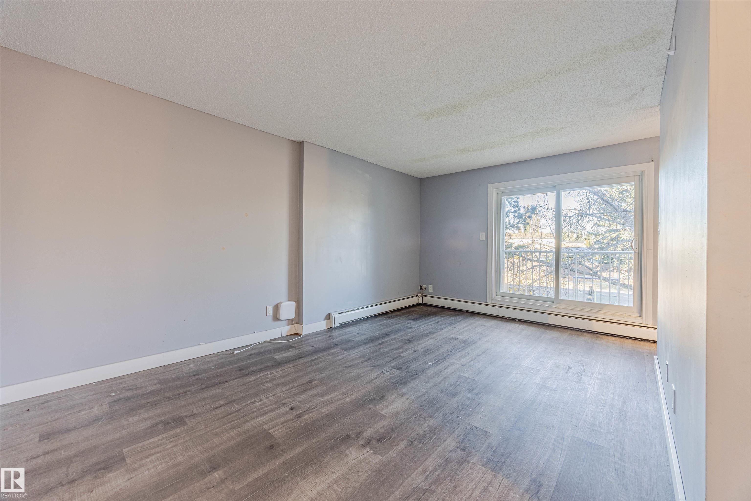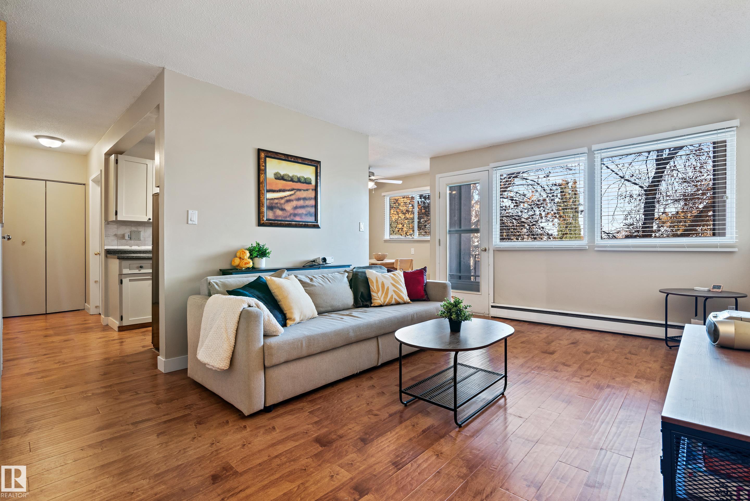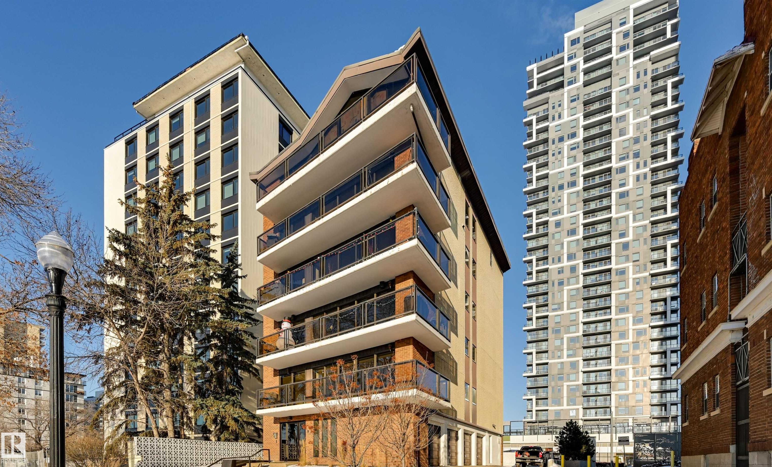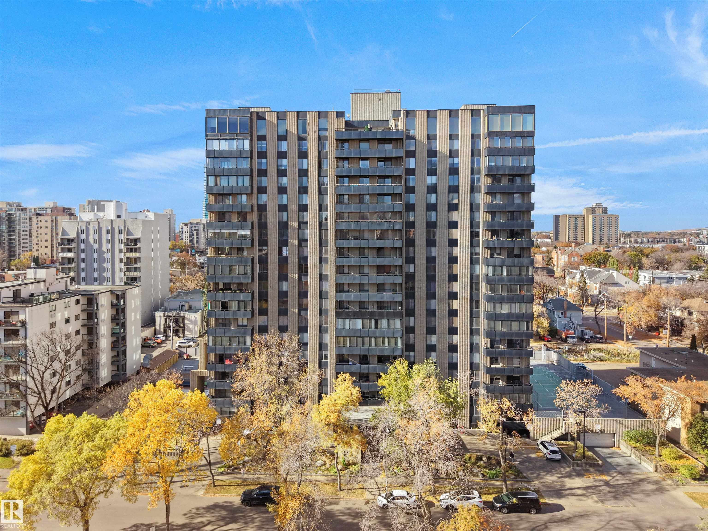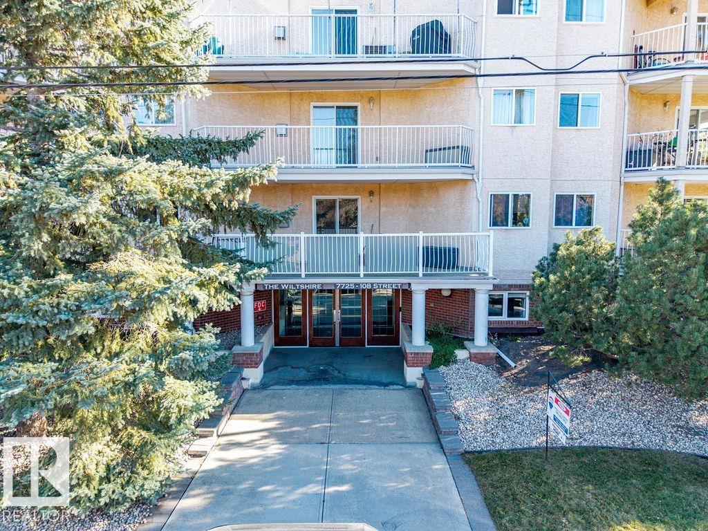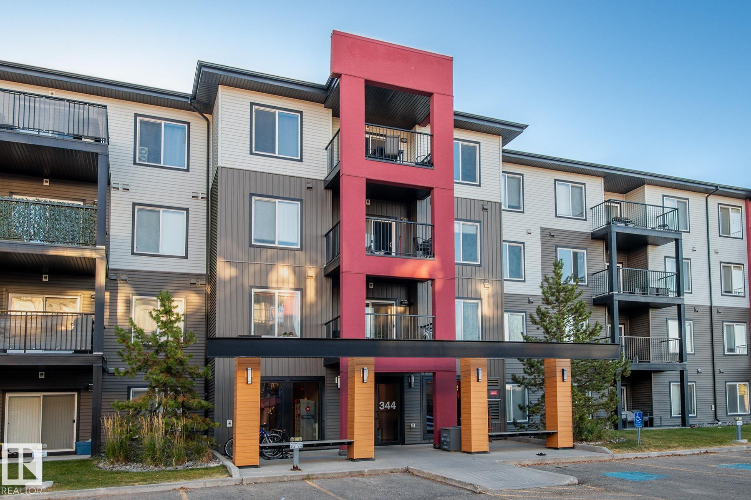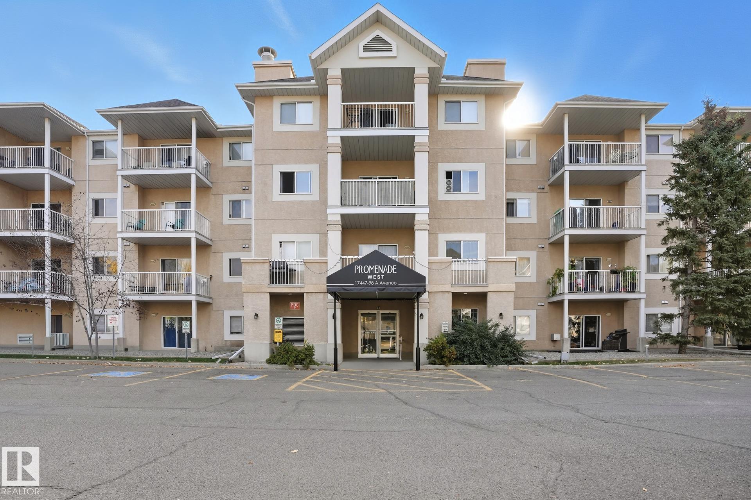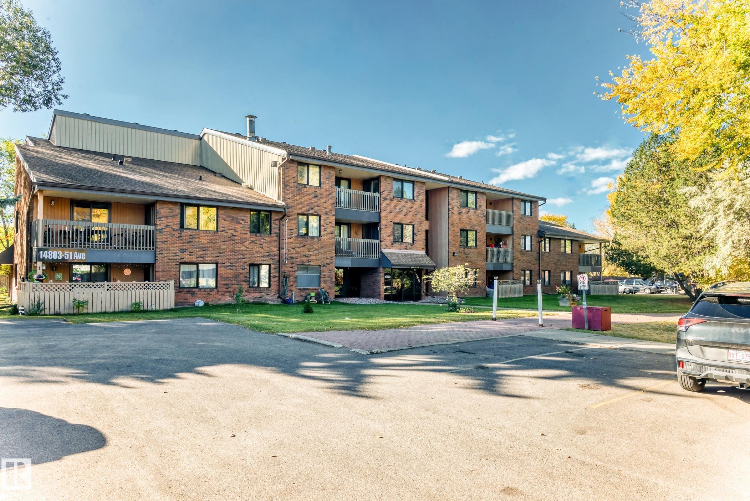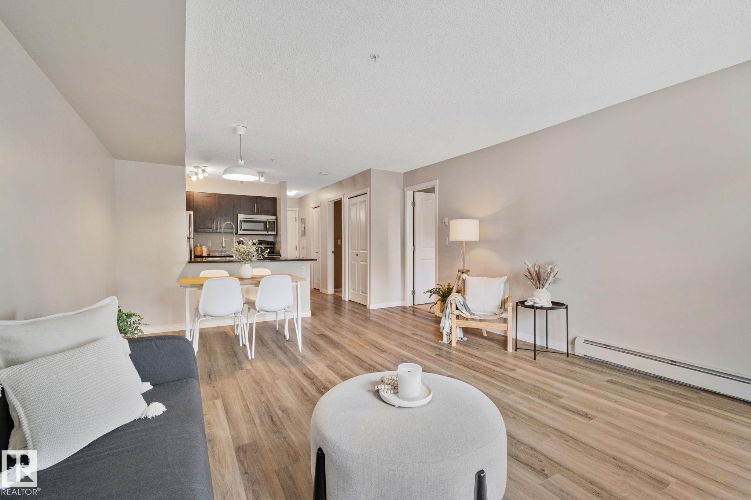- Houseful
- AB
- Edmonton
- Ramsay Heights
- 14803 51 Avenue Northwest #208
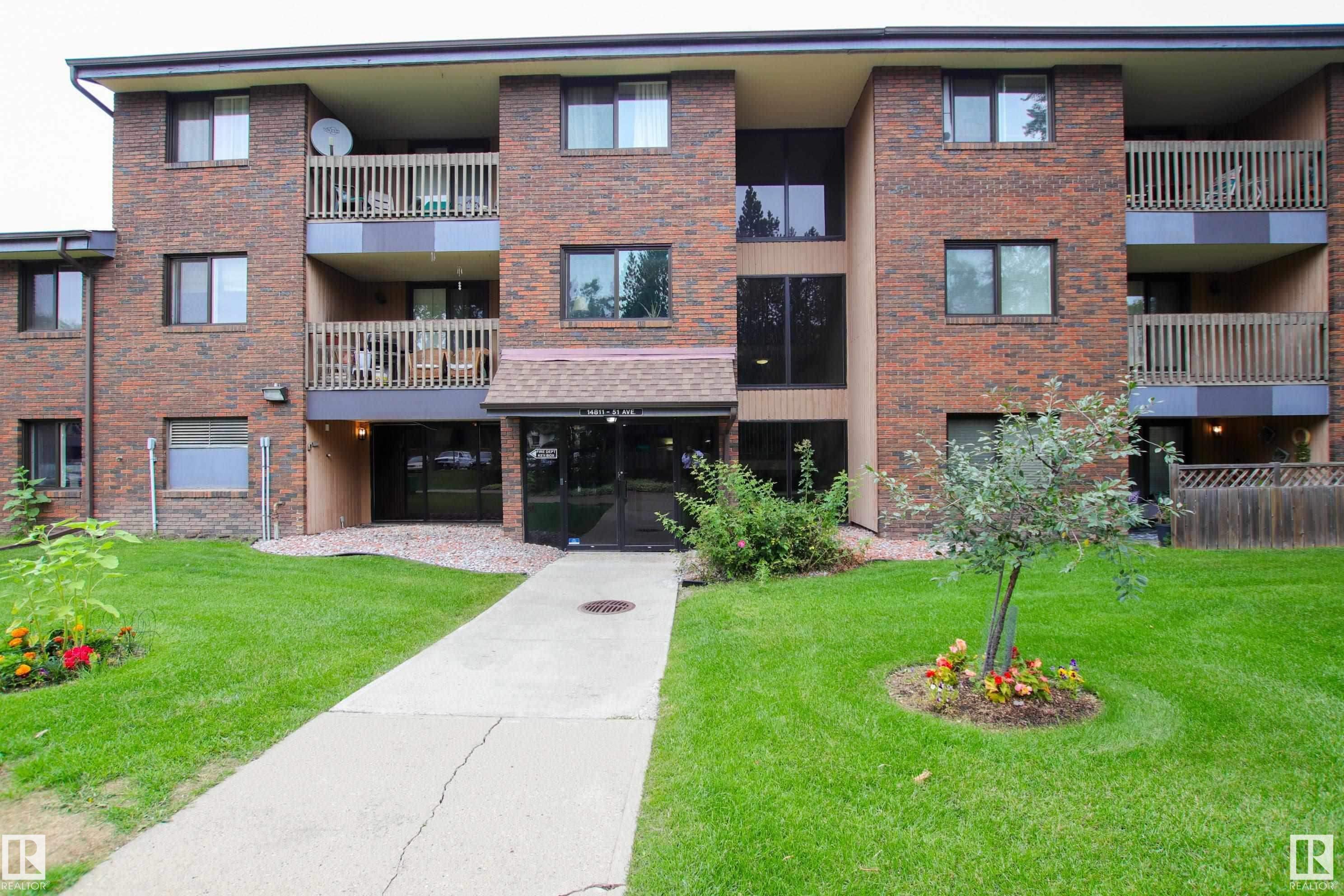
14803 51 Avenue Northwest #208
14803 51 Avenue Northwest #208
Highlights
Description
- Home value ($/Sqft)$160/Sqft
- Time on Housefulnew 12 hours
- Property typeResidential
- StyleSingle level apartment
- Neighbourhood
- Median school Score
- Year built1977
- Mortgage payment
Corner unit top floor, entrance door right next to 2 parking stalls!! All located in fabulous south edmonton ramsay heights in riverbend! All most 1000 sq/ft, with 2 spacious bedrooms + 2 bathrooms w/ ensuite, windows galore! Patio doors in living room allow you to step out to a 9 x 5 ft covered deck. Nice open concept living w/ laminate & tile floors. Galley kitchen with loads of cabinets! Your own in suite laundry, storage and 2 parking stalls!! “riverbend village" is a quiet well maitained & managed, pet friendly building. Fantastic location in a mature neighbourhood with parks, schools, & walking/biking distance to river valley trails leading to fort edmonton park and terwillegar dog park by the river! Minutes from riverbend shopping centre with d all your shopping & dining needs! Minutes to commute to university of alberta, u of a hospital, famous whyte ave, and immediate access to whitemud freeway & the anthony henday. Bring all offers!!
Home overview
- Heat type Baseboard, natural gas
- # total stories 2
- Foundation Concrete perimeter
- Roof Asphalt shingles
- Exterior features Cul-de-sac, flat site, golf nearby, landscaped, level land, no through road, paved lane, picnic area, playground nearby, private setting, public transportation, schools, shopping nearby, ski hill nearby
- # parking spaces 2
- Parking desc 2 outdoor stalls, tandem
- # full baths 1
- # half baths 1
- # total bathrooms 2.0
- # of above grade bedrooms 2
- Flooring Ceramic tile, laminate flooring
- Appliances Dishwasher-built-in, dryer, hood fan, refrigerator, stove-electric, washer, window coverings
- Has fireplace (y/n) Yes
- Interior features Ensuite bathroom
- Community features Deck, hot water natural gas, no smoking home, parking-plug-ins, parking-visitor, security door, vinyl windows
- Area Edmonton
- Zoning description Zone 14
- Directions E011648
- Elementary school Brander gardens/st monica
- High school Harry ainley
- Middle school Riverbend/earl buxton
- Exposure N
- Basement information None, no basement
- Building size 1001
- Mls® # E4462680
- Property sub type Apartment
- Status Active
- Living room Level: Main
- Dining room Level: Main
- Listing type identifier Idx

$101
/ Month

