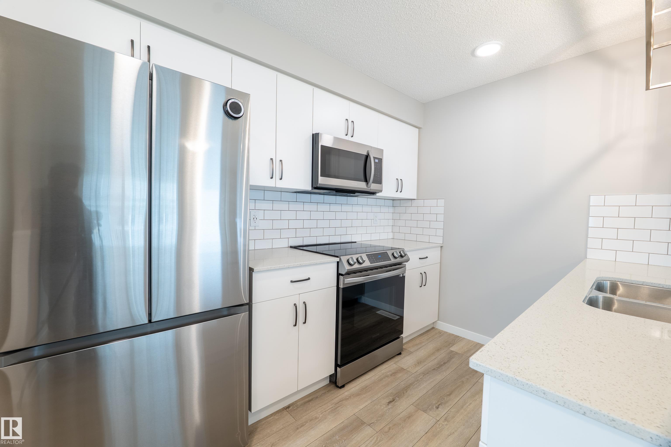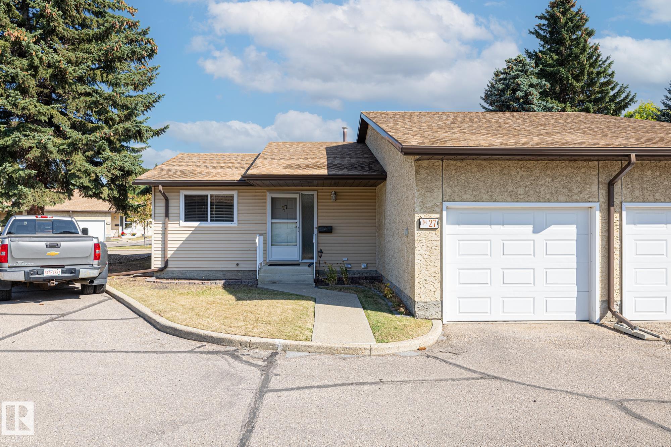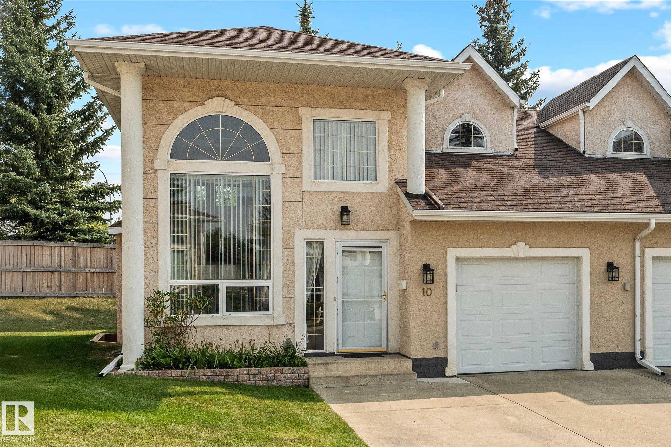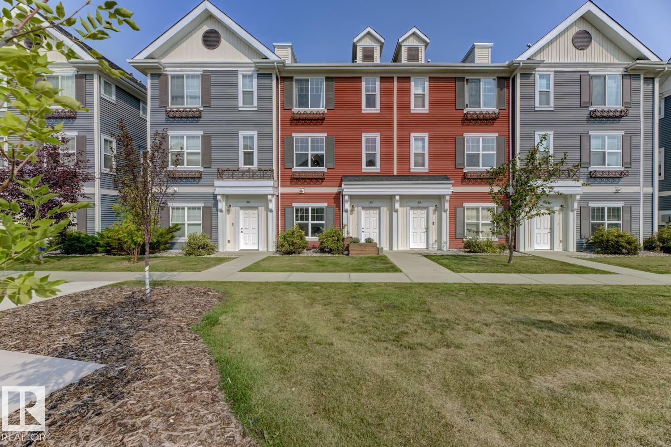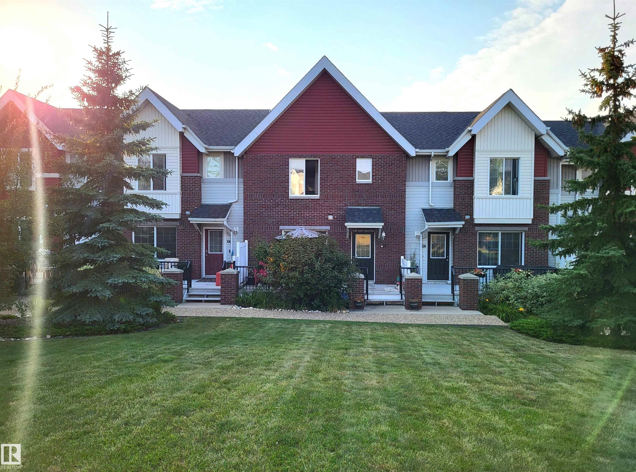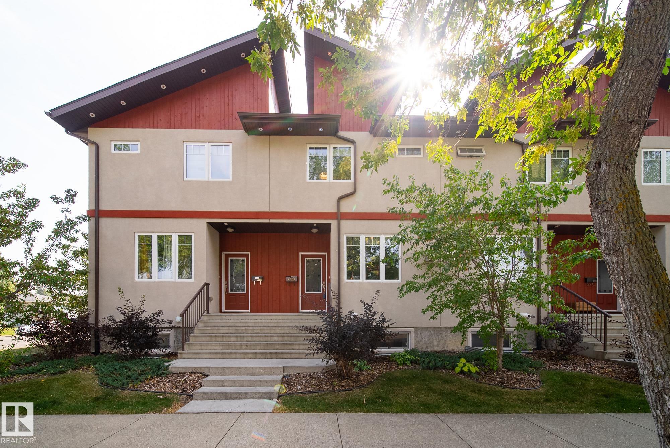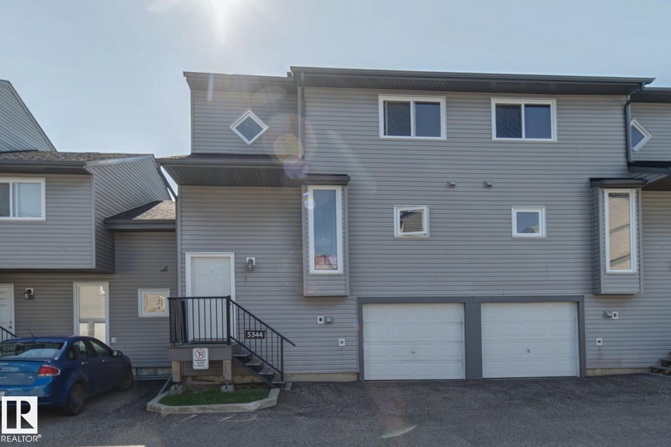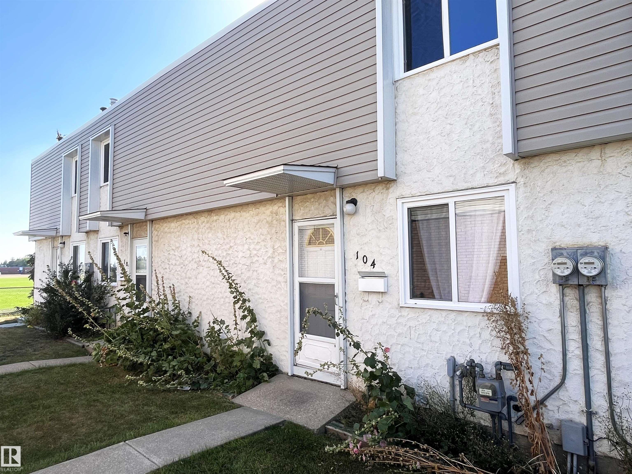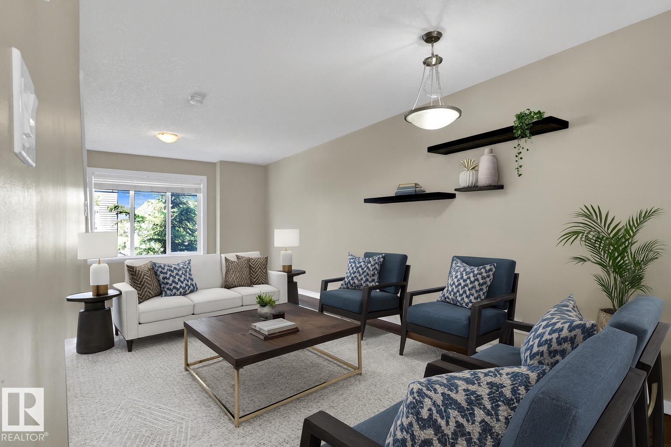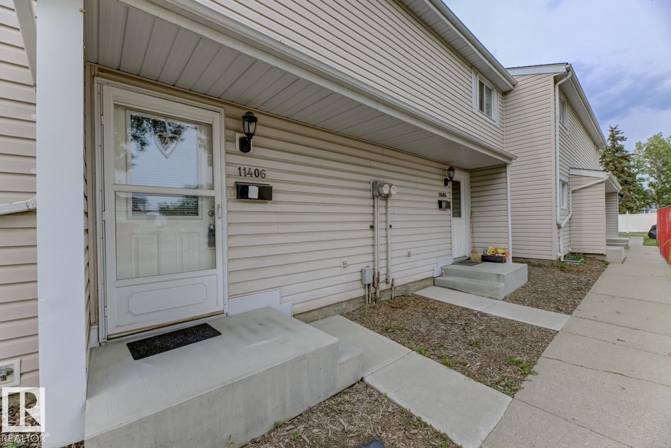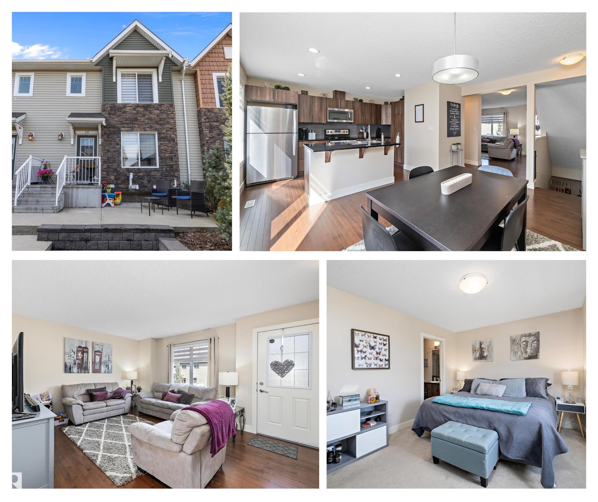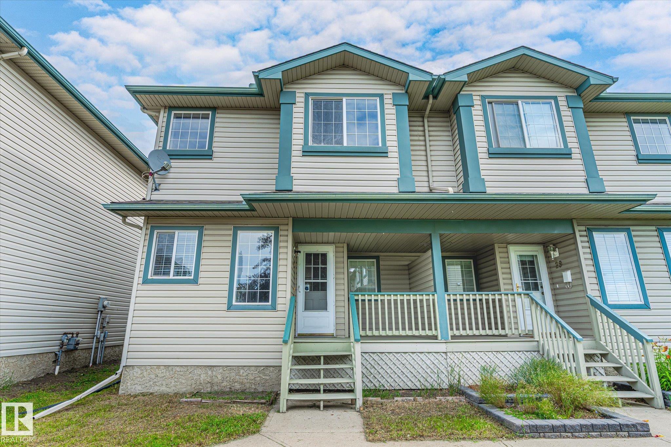
14803 Miller Boulevard Northwest #unit 30
14803 Miller Boulevard Northwest #unit 30
Highlights
Description
- Home value ($/Sqft)$253/Sqft
- Time on Houseful43 days
- Property typeResidential
- Style2 storey
- Neighbourhood
- Median school Score
- Lot size2,833 Sqft
- Year built2001
- Mortgage payment
Welcome to this beautiful duplex style bare land condo in Miller, featuring a charming front verandah and a bright, open main floor. The spacious kitchen holds ample cabinetry, sleek stainless steel appliances, an eat-up island, and flows into the dining area with patio doors that flood the space with natural light. The living room offers a cozy gas fireplace and large picture window, creating a warm, inviting atmosphere. A convenient powder room completes the main level. Upstairs, the generous primary bedroom features TWO walk-in closets and a 3pc ensuite with an updated shower. A second spacious bedroom, 4pc main bath, and linen closet round out the level. The FINISHED basement includes a large family/rec room, laundry, and plenty of storage. Step outside to the back deck—perfect for relaxing or entertaining—and a fenced yard ready for your new landscaping vision. Enjoy the DOUBLE detached GARAGE for parking convenience. Situated close to parks, trails, schools, and all amenities, this unit is turn key!
Home overview
- Heat type Forced air-1, natural gas
- Foundation Concrete perimeter
- Roof Asphalt shingles
- Exterior features Back lane, fenced, low maintenance landscape, playground nearby, public swimming pool, public transportation, schools, shopping nearby
- Has garage (y/n) Yes
- Parking desc Double garage detached
- # full baths 2
- # half baths 1
- # total bathrooms 3.0
- # of above grade bedrooms 2
- Flooring Carpet, linoleum
- Appliances Dishwasher-built-in, dryer, garage control, garage opener, hood fan, refrigerator, stove-electric, washer
- Has fireplace (y/n) Yes
- Interior features Ensuite bathroom
- Community features Closet organizers, deck, detectors smoke, front porch, vinyl windows
- Area Edmonton
- Zoning description Zone 02
- Lot size (acres) 263.2
- Basement information Full, finished
- Building size 1244
- Mls® # E4449569
- Property sub type Townhouse
- Status Active
- Virtual tour
- Master room 13.6m X 12.5m
- Bedroom 2 12.9m X 14.5m
- Kitchen room 8.1m X 10.6m
- Family room 18.1m X 18.1m
Level: Lower - Dining room 8.1m X 8.1m
Level: Main - Living room 10.9m X 18.8m
Level: Main
- Listing type identifier Idx

$-695
/ Month

