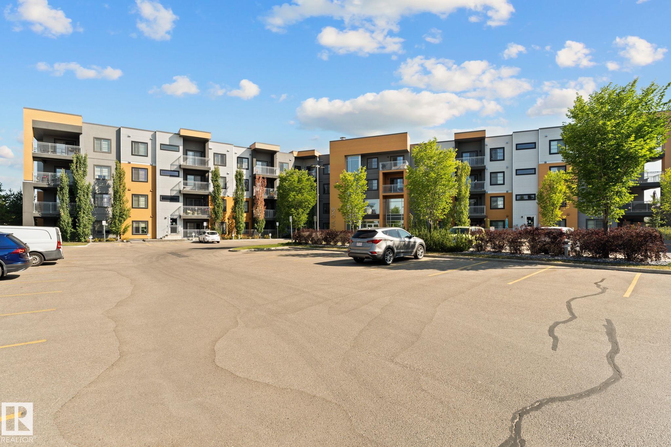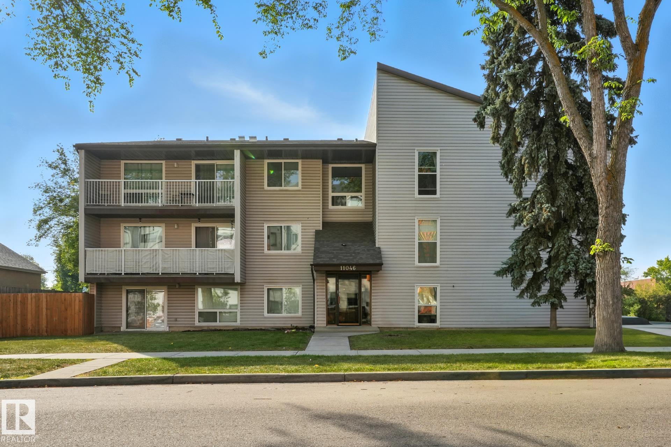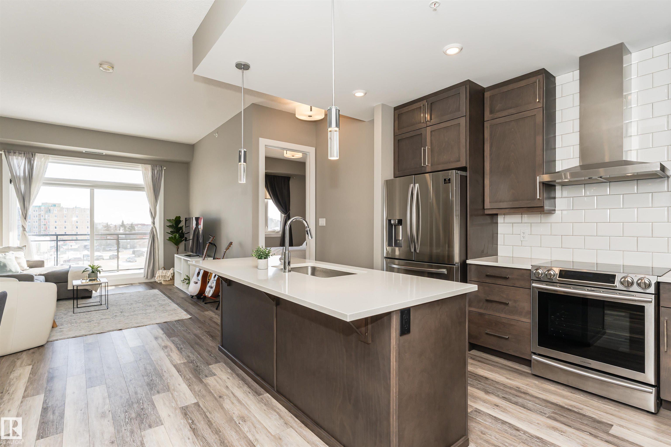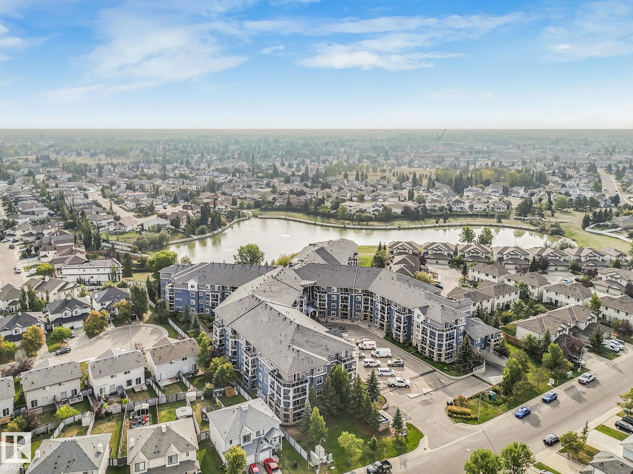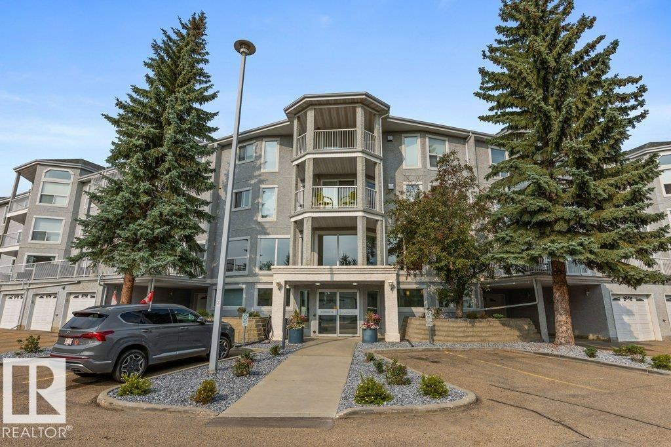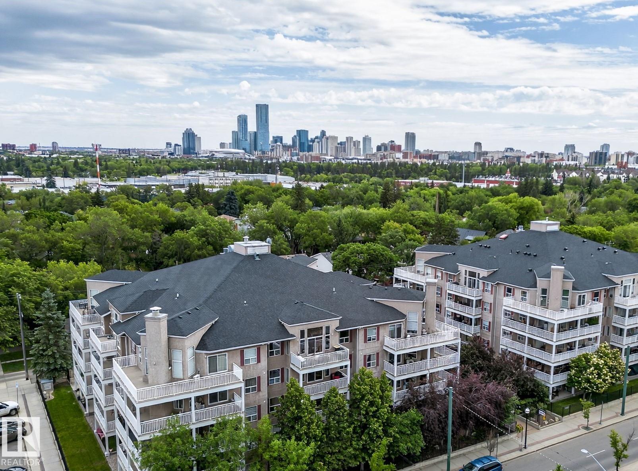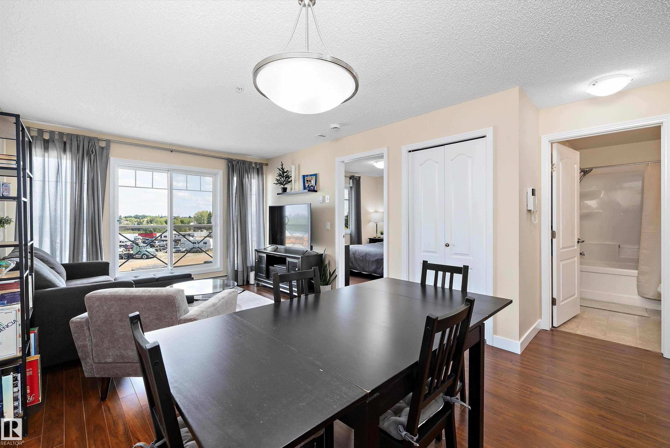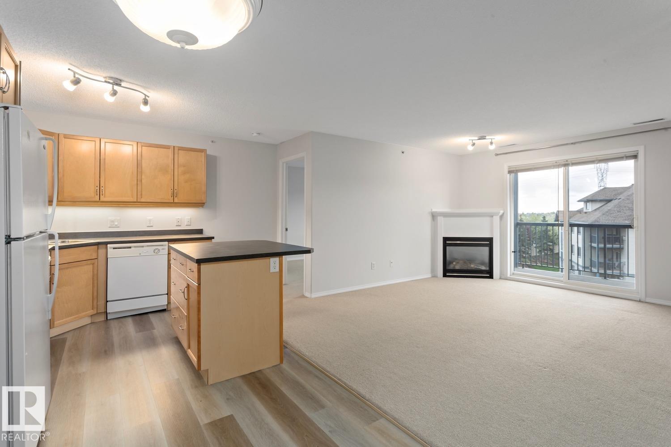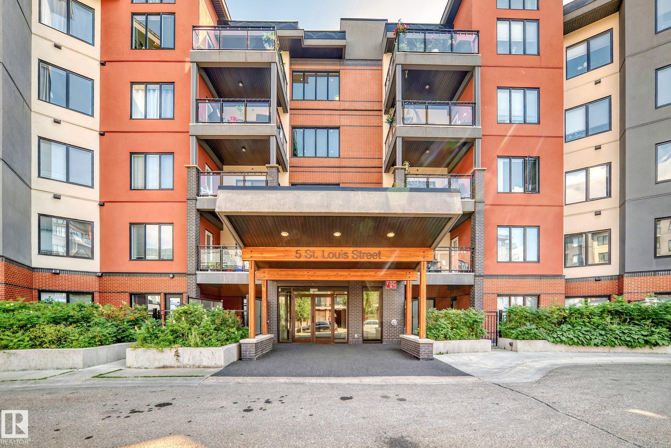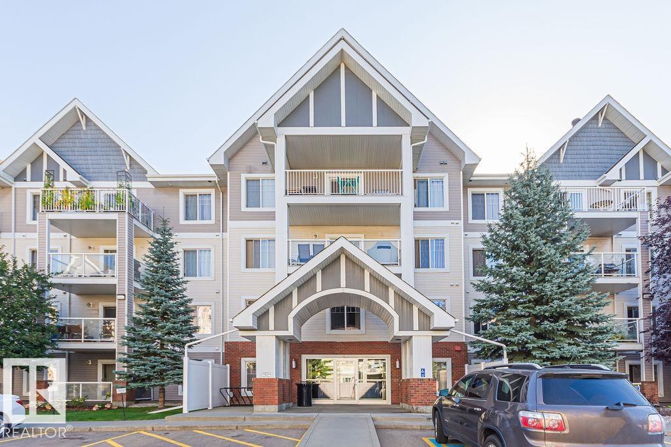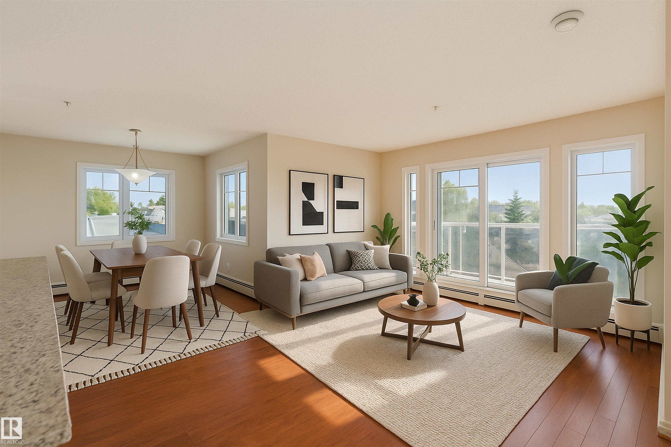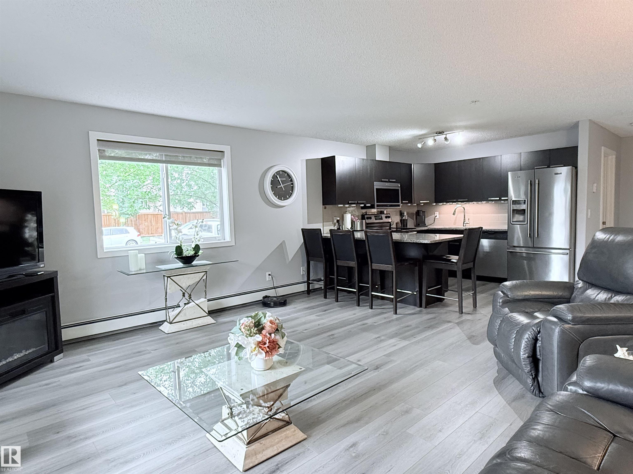
14808 125 Street Northwest #104
14808 125 Street Northwest #104
Highlights
Description
- Home value ($/Sqft)$203/Sqft
- Time on Houseful20 days
- Property typeResidential
- StyleSingle level apartment
- Neighbourhood
- Median school Score
- Year built2014
- Mortgage payment
Just OVER 1200 SQFT, Spacious 2-Bedroom Corner Suite in Pacific Rise, with North and East-facing windows! This well-maintained, updated condo features new trendy flooring throughout (no carpet), creating an inviting, stylish and modern atmosphere. Boasts 2 very large bedrooms, with the Primary bedroom featuring a walk-through closet that leads to a private ensuite. The functional open concept layout includes a den/pantry/office/storage space, In-suite laundry and STORAGE ROOM, with solid updated shelving, adds convenience, while the updated kitchen offers a new fridge with water dispenser and a brand new microwave hood fan that also functions as a convection oven! Enjoy year-round comfort with HEATED UNDERGROUND parking PLUS A STORAGE CAGE at the front of the stall! This Building has elevators and even a fitness room! Heat and water are included in the condo fees, and small pets are welcome! Ideally located close to great shopping, schools, and public transportation, with a short commute to downtown!
Home overview
- Heat type Hot water, natural gas
- # total stories 4
- Foundation Concrete perimeter
- Roof Asphalt shingles
- Exterior features Playground nearby, public transportation, schools, shopping nearby
- Has garage (y/n) Yes
- Parking desc Heated, parkade, stall, underground
- # full baths 2
- # total bathrooms 2.0
- # of above grade bedrooms 2
- Flooring Laminate flooring
- Appliances Dishwasher-built-in, dryer, garage opener, microwave hood fan, refrigerator, stove-electric, washer, window coverings
- Interior features Ensuite bathroom
- Community features Deck, no animal home, no smoking home, secured parking, security door, sprinkler system-fire, storage-in-suite, storage cage
- Area Edmonton
- Zoning description Zone 27
- Elementary school Caernarvon school
- High school Queen elizabeth school
- Middle school Rosslyn school
- Exposure N, ne
- Basement information None, no basement
- Building size 1208
- Mls® # E4453305
- Property sub type Apartment
- Status Active
- Other room 1 5.5m X 7.9m
- Bedroom 2 11.8m X 13.1m
- Master room 10.9m X 13.1m
- Living room 16.6m X 10.6m
Level: Main - Dining room Level: Main
- Listing type identifier Idx

$22
/ Month

