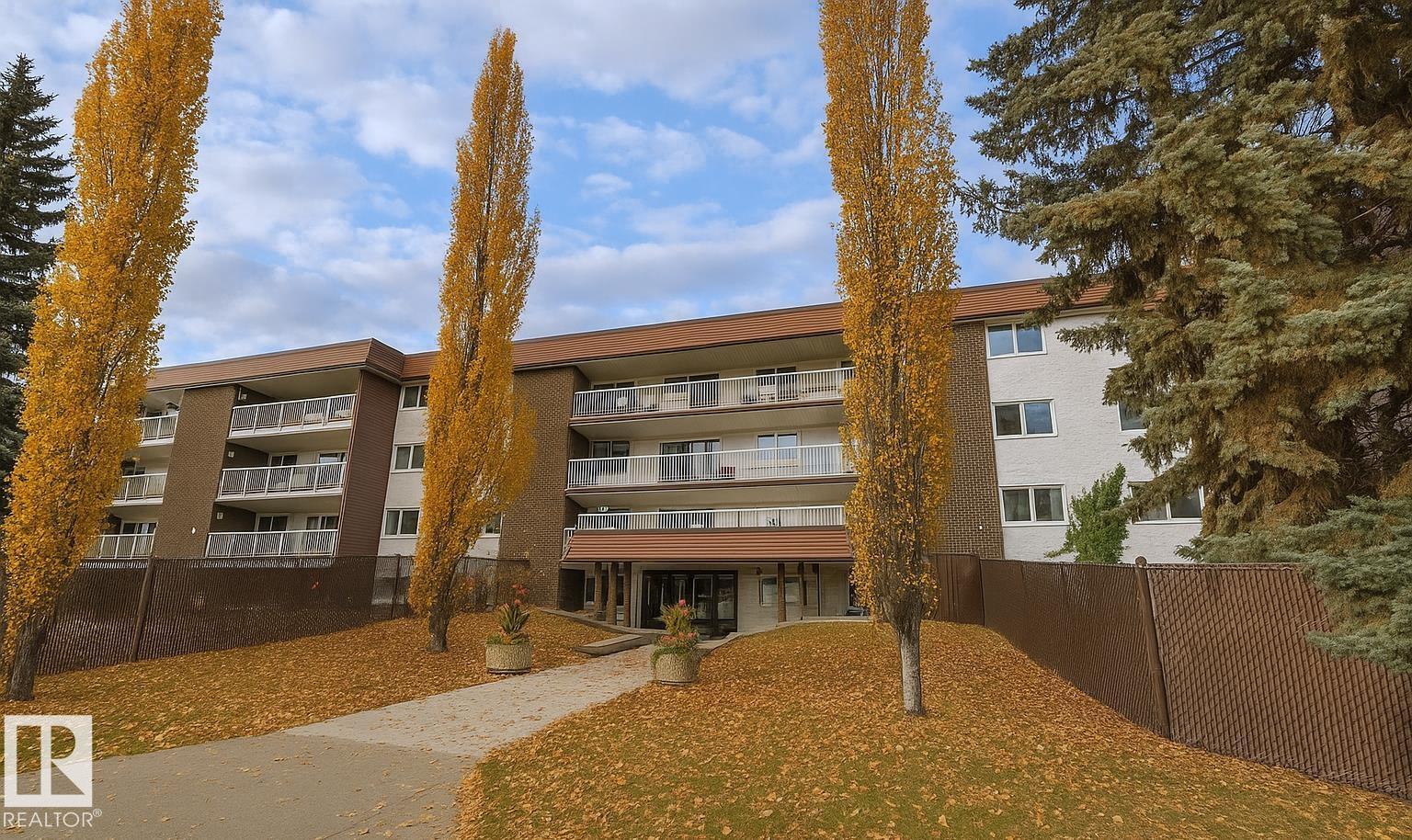This home is hot now!
There is over a 80% likelihood this home will go under contract in 15 days.

Welcome to Country Gardens, a desirable 40+ community offering resort-style living with a pool, hot tub, sauna, fitness area, private sun deck & community garden. Unit 204 is a spacious well maintained 2 bedroom +den, 2 bathroom home with 1457sf of bright south-facing living space. Enjoy the carefree lifestyle in this non-smoking, no-pet home shared w/only one neighbor per corridor. Upgrades within the most recent years include: furnace, A/C, paint, flooring, kitchen (newer appliances, backsplash, cabinets, granite sinks), bathrooms, lighting & built-ins. Kitchen offers plenty of storage cabinets & prep counters. Oversized dining nook will seat 10. Living area w/direct access to balcony. Den is perfect for hobby studio/home office or 2nd lounge area. Condo fees include all utilities & 2 parking stalls. Prime location near parks, Whitemud, Fort Edmonton, River Valley trails & all servicing amenities Riverbend has to offer. A must-see in a vibrant, close-knit community! Furniture is negotiable with sale. (id:63267)

