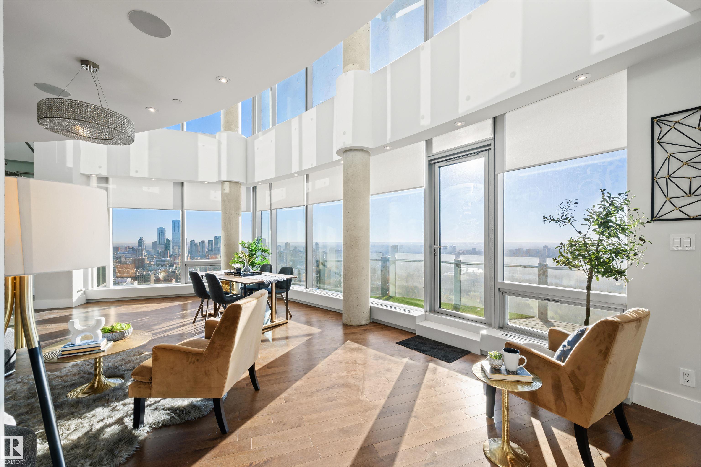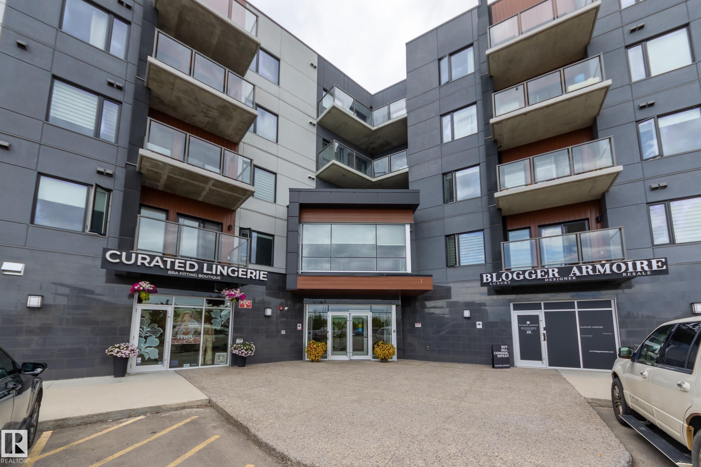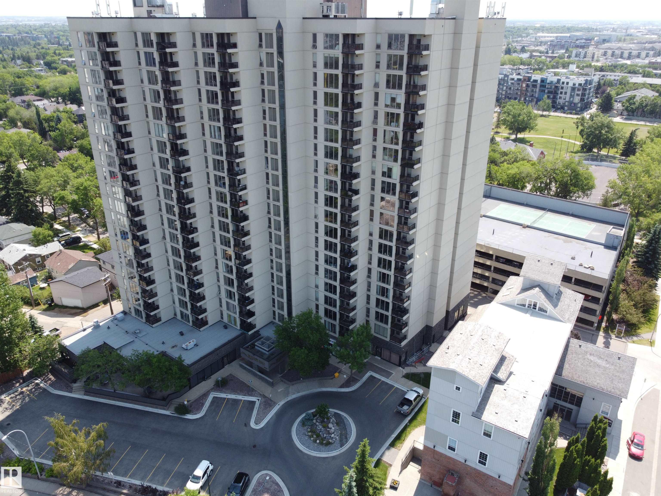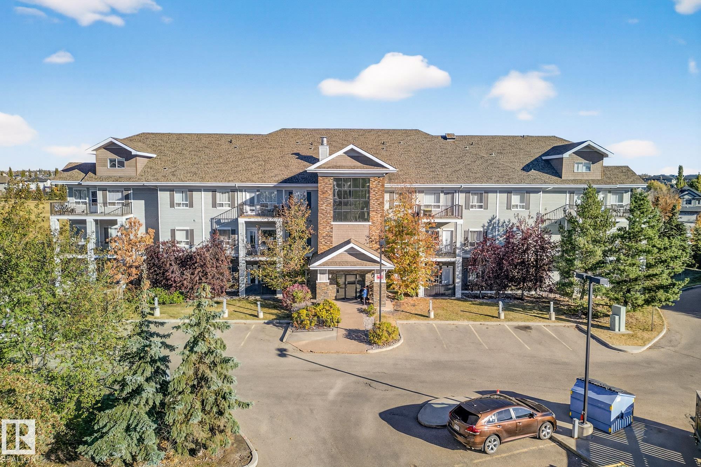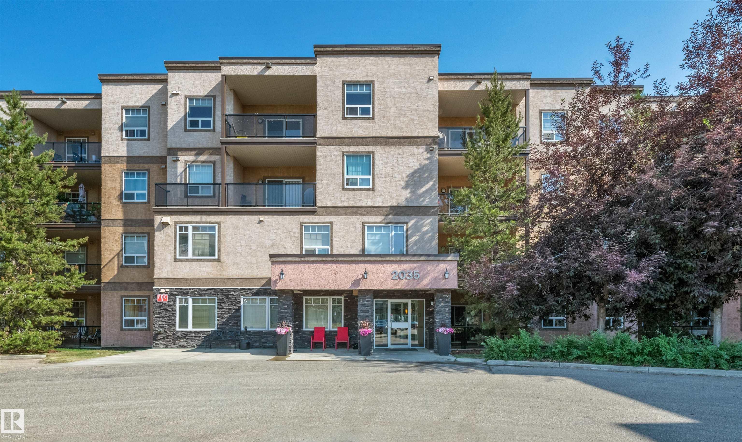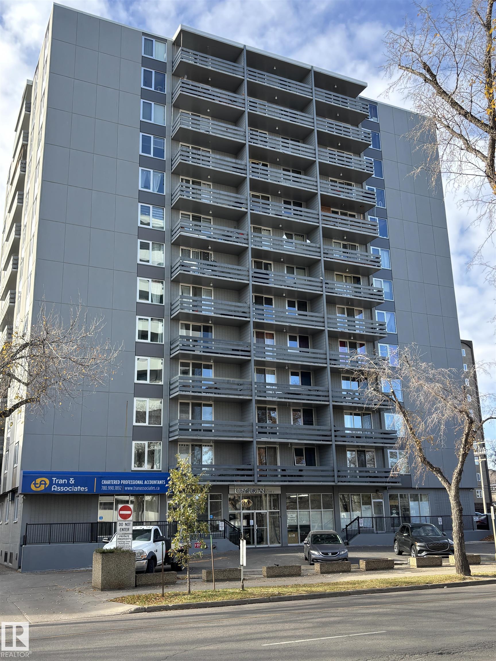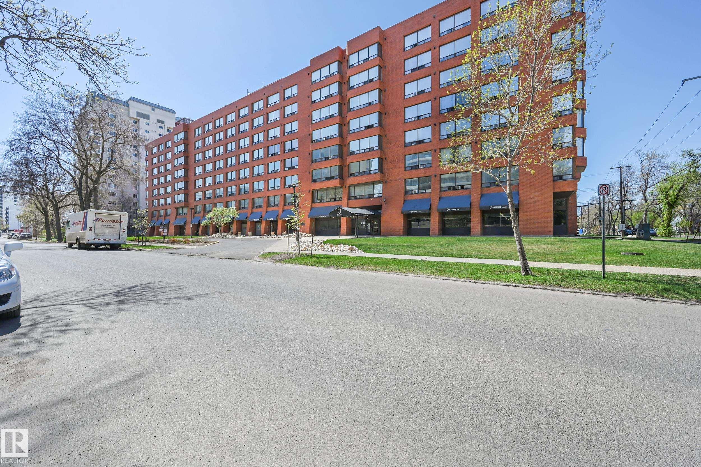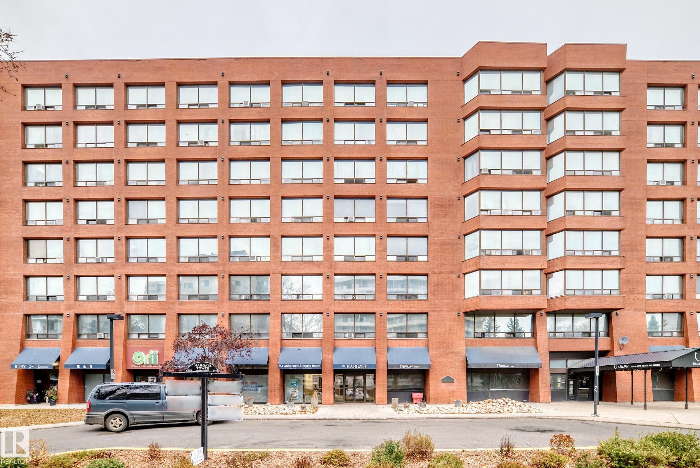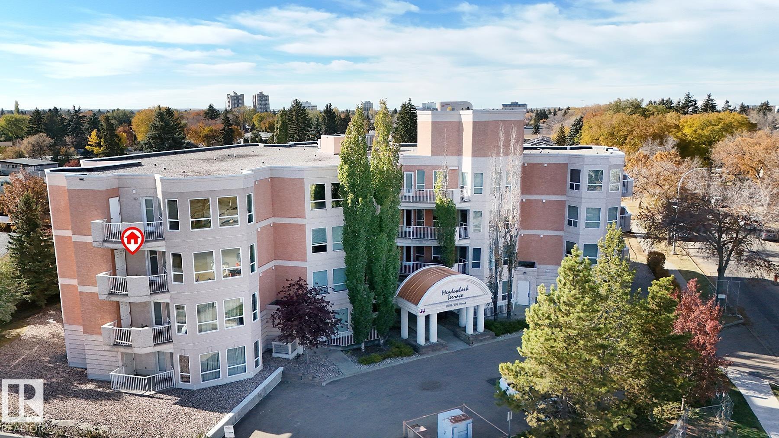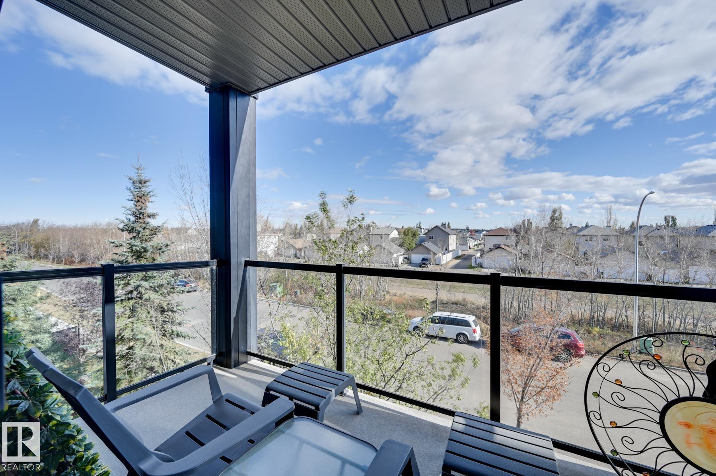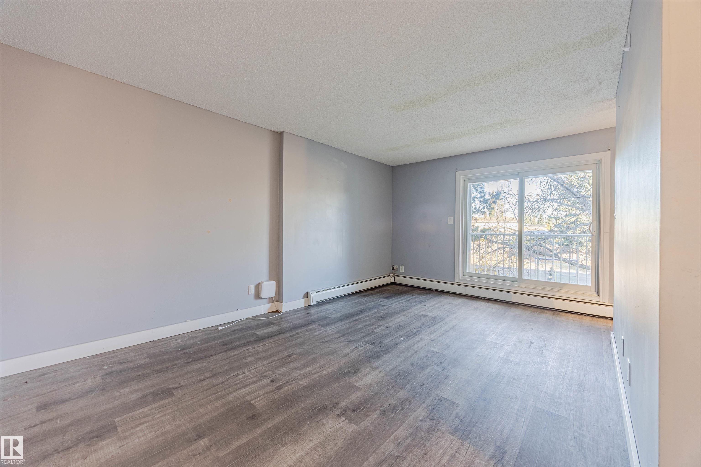- Houseful
- AB
- Edmonton
- Brander Gardens
- 14810 51 Avenue Northwest #213
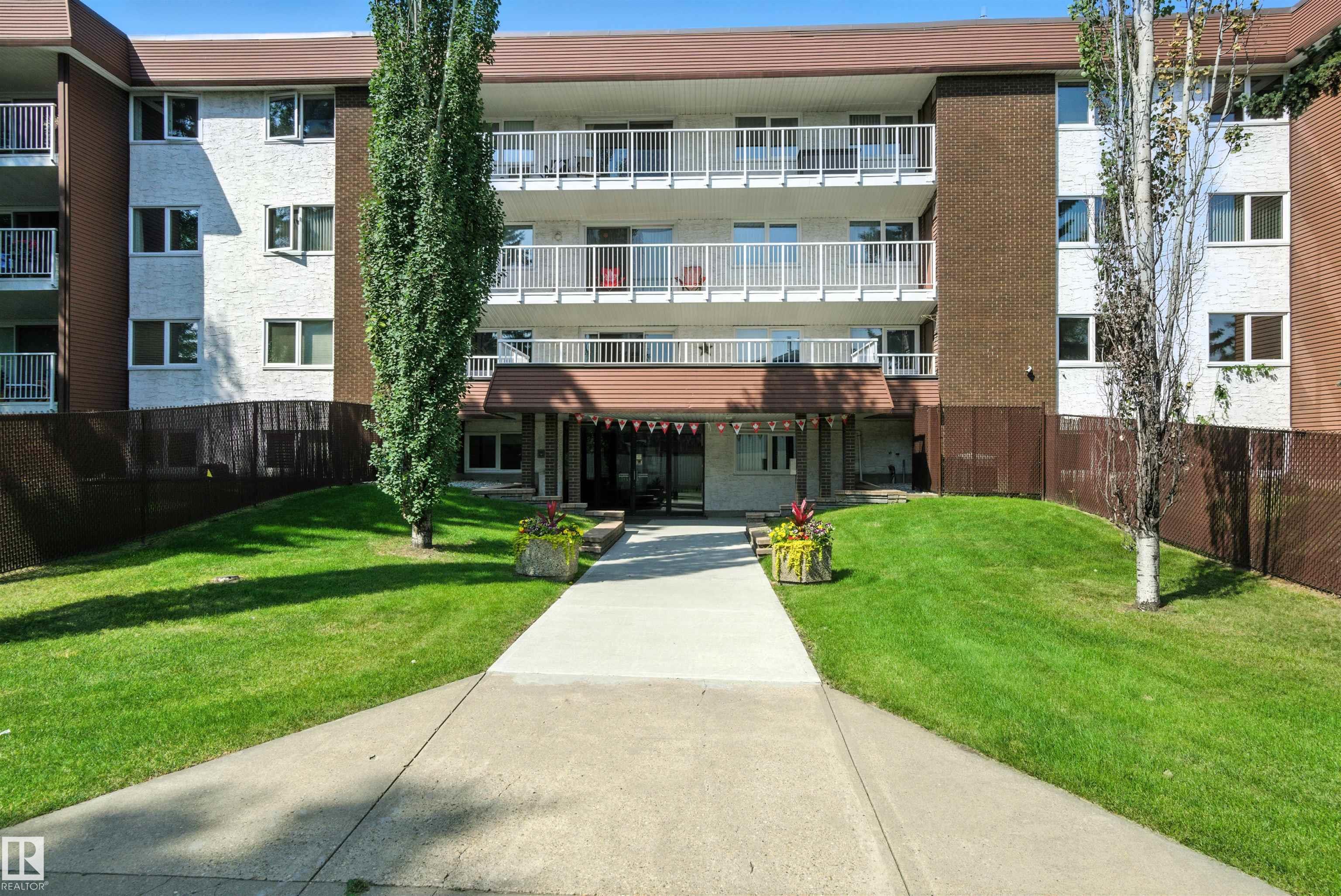
14810 51 Avenue Northwest #213
14810 51 Avenue Northwest #213
Highlights
Description
- Home value ($/Sqft)$184/Sqft
- Time on Houseful76 days
- Property typeResidential
- StyleSingle level apartment
- Neighbourhood
- Median school Score
- Lot size1,395 Sqft
- Year built1976
- Mortgage payment
This well-kept, updated home is in Country Gardens Condominium [an adult only building] which is located in the Riverbend neighbourhood. Gleaming hardwood floors throughout most of this home add to it's warmth and comfort. Entertaining sized living room, dining room and newly rebuilt 21' x 6' balcony. The kitchen has newer stainless steel fridge, dishwasher, and tile flooring. There are two generous sized bedrooms. The primary has 2 sets of closets and a remodeled bathroom with handcrafted glass bowl sink. And if safety is a future concern, you will appreciate the modern walk-in tub. The 2nd bedroom has built in upper cabinets and a nice desk making it ideal as a study or home office/guest room. The second remodeled bath has in-floor heating, a designer tile shower and another vanity with a handcrafted glass bowl sink & artistic glass faucet. There is in-suite laundry; central air conditioning; underground parking; pool & exercise equip. ALL UTILITIES INCLUDED. See today! [some pictures virtually staged].
Home overview
- Heat type Forced air-1, natural gas
- # total stories 4
- Foundation Concrete perimeter
- Roof Tar & gravel
- Exterior features Golf nearby, low maintenance landscape, private setting, public swimming pool, public transportation, schools, shopping nearby, ski hill nearby
- # parking spaces 1
- Parking desc Heated, underground
- # full baths 2
- # total bathrooms 2.0
- # of above grade bedrooms 2
- Flooring Ceramic tile, hardwood
- Appliances Dishwasher-built-in, dryer, garburator, refrigerator, stove-electric, washer, window coverings
- Interior features Ensuite bathroom
- Community features Air conditioner, deck, detectors smoke, exercise room, hot tub, intercom, no smoking home, parking-visitor, pool-indoor, recreation room/centre, sauna; swirlpool; steam, secured parking, security door, storage-in-suite, vinyl windows
- Area Edmonton
- Zoning description Zone 14
- Elementary school Brander gardens
- High school Strathcona
- Middle school Riverbend
- Exposure E
- Lot desc Rectangular
- Lot size (acres) 129.56
- Basement information None, no basement
- Building size 1141
- Mls® # E4451323
- Property sub type Apartment
- Status Active
- Virtual tour
- Bedroom 2 14.3m X 11.2m
- Kitchen room 9.5m X 9m
- Master room 15.6m X 12.1m
- Other room 1 6.2m X 5.4m
- Dining room 10.2m X 8.9m
Level: Main - Living room 17.9m X 13m
Level: Main
- Listing type identifier Idx

$309
/ Month

