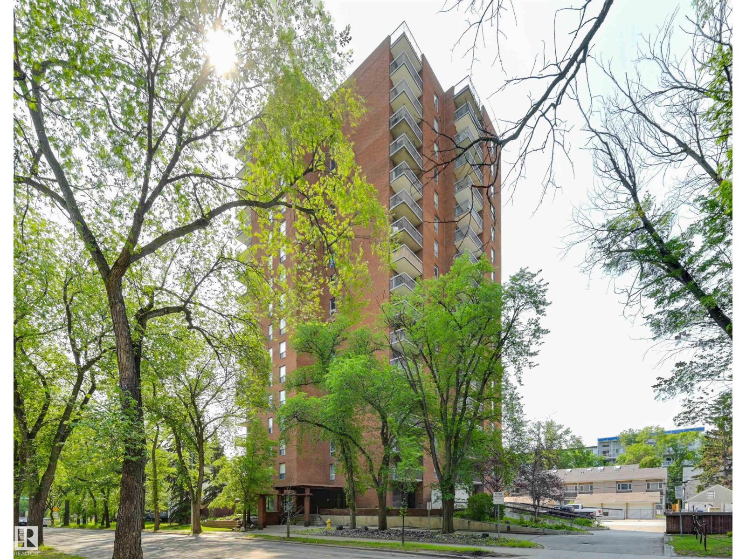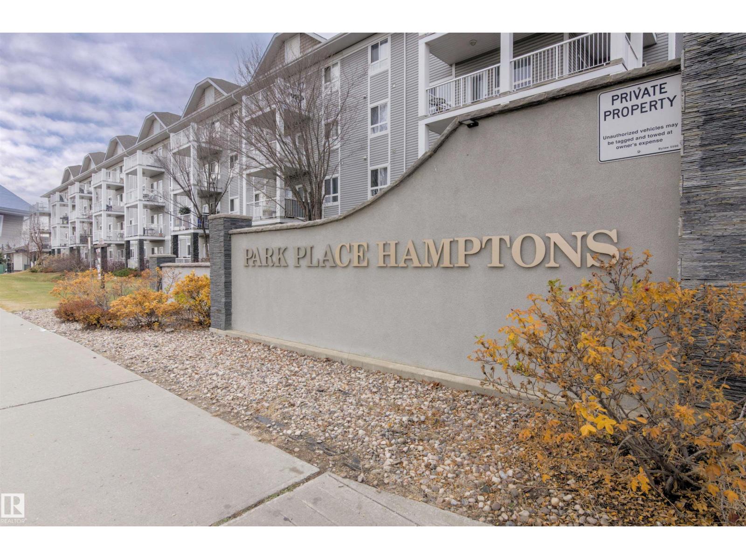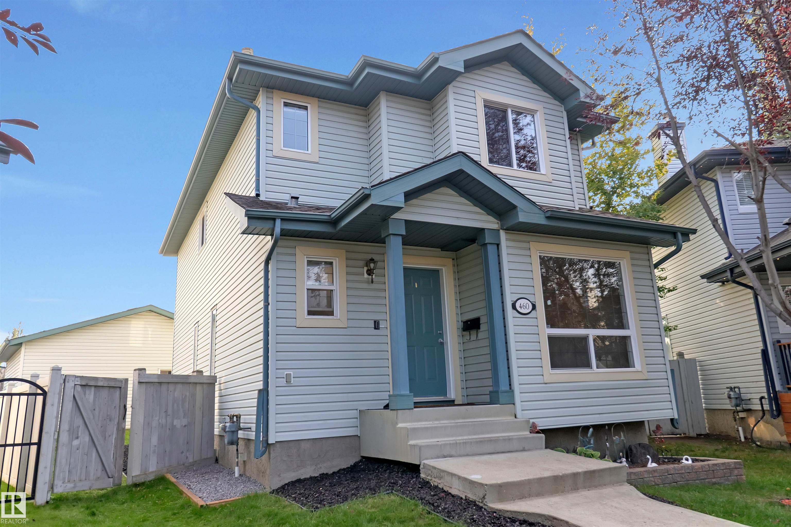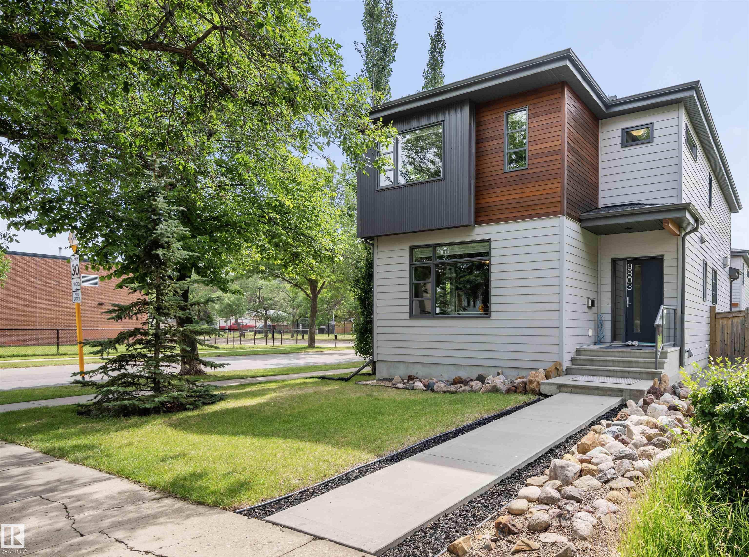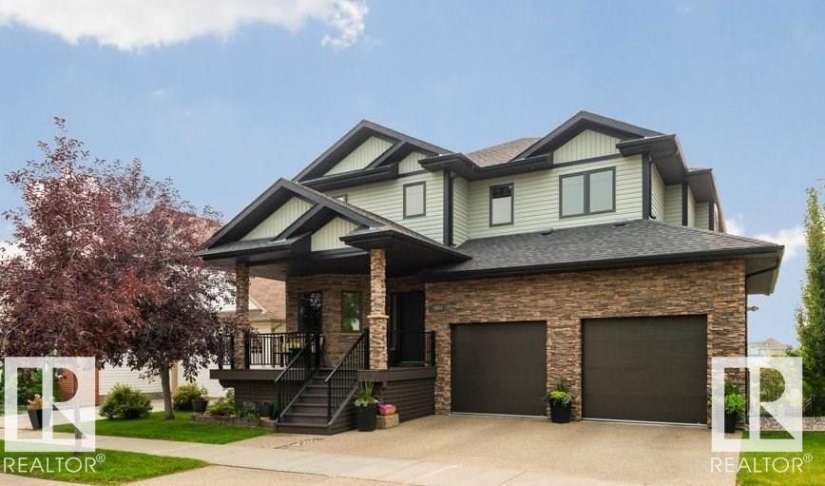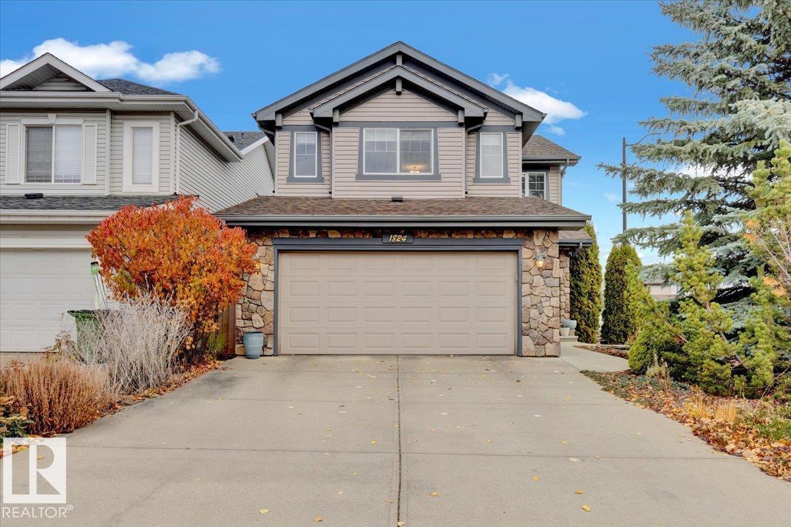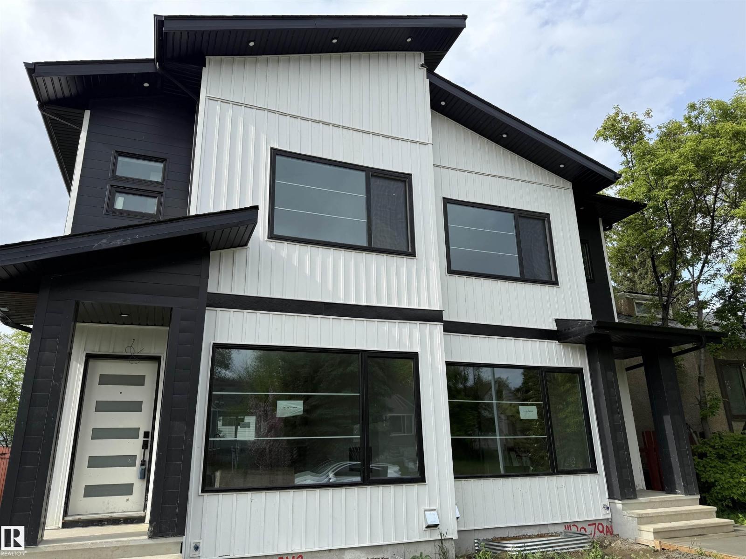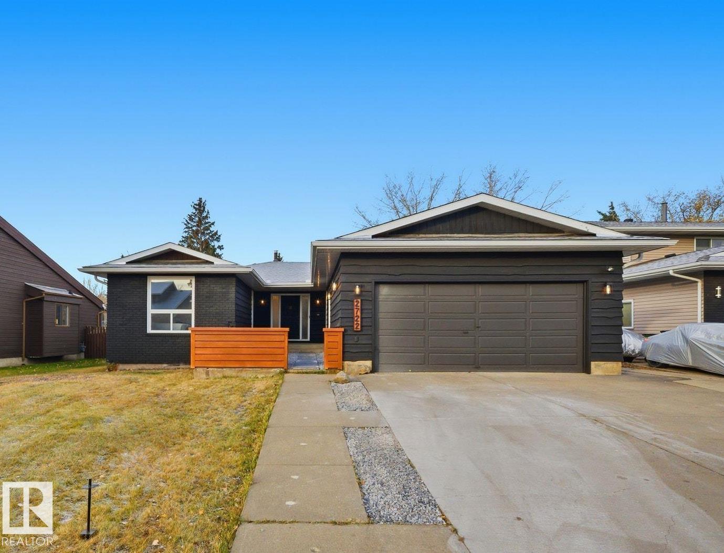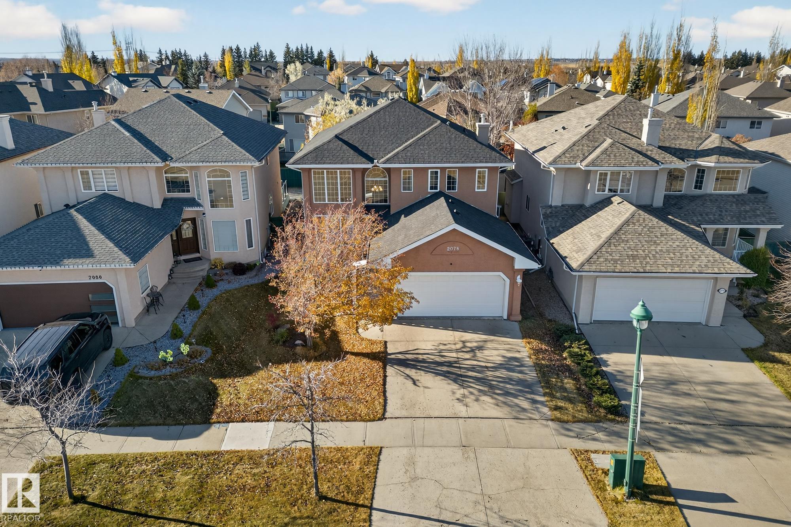- Houseful
- AB
- Edmonton
- Brander Gardens
- 14831 Riverbend Rd NW #d
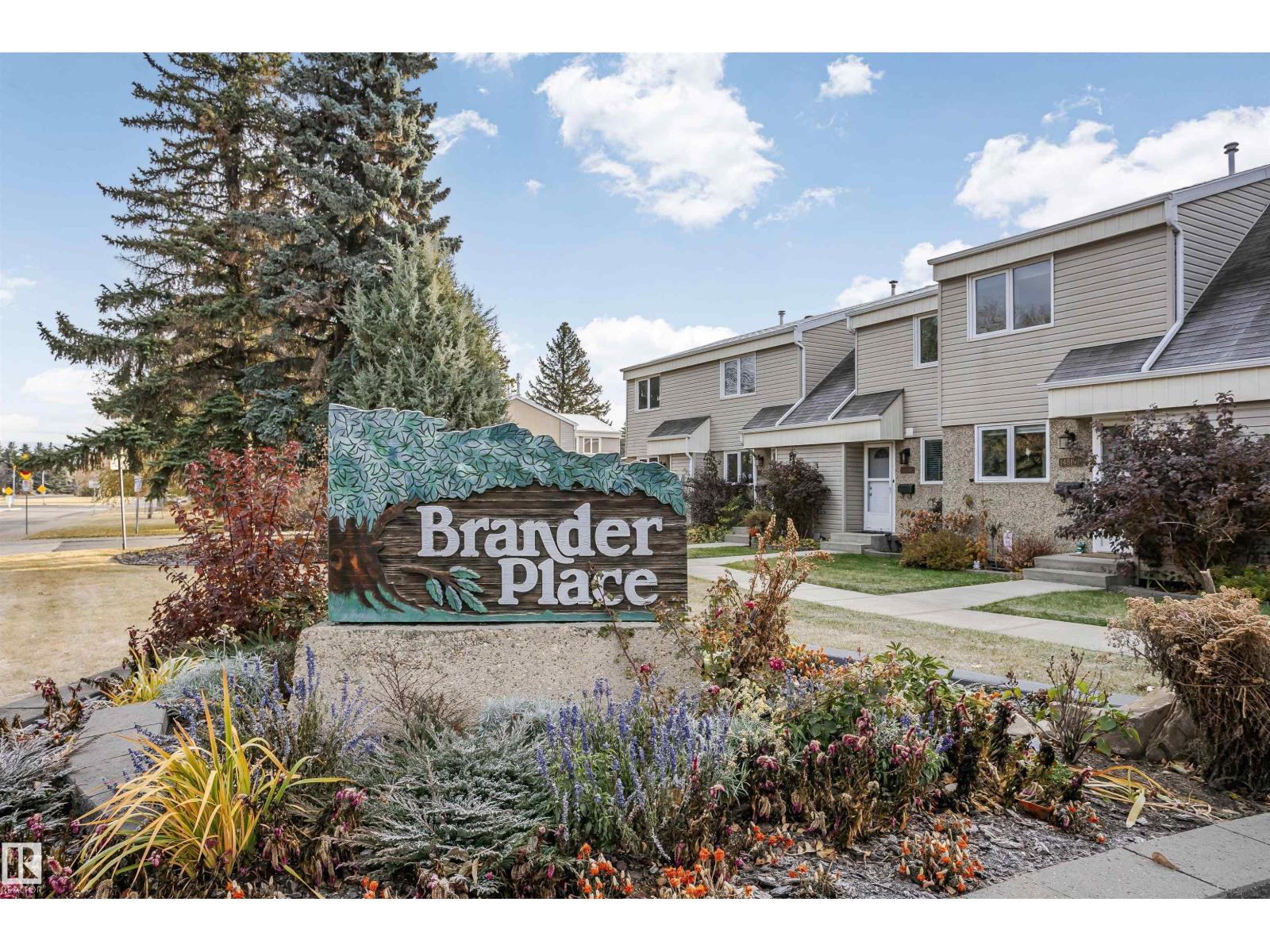
Highlights
Description
- Home value ($/Sqft)$252/Sqft
- Time on Housefulnew 4 hours
- Property typeSingle family
- Neighbourhood
- Median school Score
- Lot size2,316 Sqft
- Year built1973
- Mortgage payment
Welcome to Brander Place, located in the heart of the Old Riverbend. This townhouse is located perfectly if you are looking for quick access to the river valley, Whitemud Dr & TOP Rated schools! Charming unit offers a perfect blend of modern luxury & cozy comfort. Great for first-time home buyers or any investor. The main floor offers a good kitchen space, large dining area and living room w/ a fireplace and patio doors out to the low maintenance back yard with the back gate opening to green space and a stone's throw away from an off leash area! The upper level has 2 large bedrooms and a 4 pc washroom w/r ample counter space. The basement is a fully finished with a rec room, big laundry area and 3 pcs bathroom. The complex is well run & has had ample upgrades over the past years: windows, doors, shingles, siding and more. There is an energized parking stall just out front. You can’t beat this location! Very quiet & friendly neighborhood await w/ a quick walk to amenities. Opportunity calls today! (id:63267)
Home overview
- Heat type Forced air
- # total stories 2
- Fencing Fence
- # full baths 2
- # total bathrooms 2.0
- # of above grade bedrooms 2
- Community features Public swimming pool
- Subdivision Brander gardens
- Lot dimensions 215.14
- Lot size (acres) 0.053160366
- Building size 904
- Listing # E4464438
- Property sub type Single family residence
- Status Active
- Family room Measurements not available
Level: Basement - Utility 2.14m X 5.63m
Level: Basement - Recreational room 3.05m X 3.49m
Level: Basement - Laundry 2.14m X 2.27m
Level: Basement - Kitchen 2.43m X 2.34m
Level: Main - Living room 4.67m X 3.42m
Level: Main - Dining room 2.41m X 2.48m
Level: Main - Primary bedroom 3.94m X 3m
Level: Upper - 2nd bedroom 3.62m X 2.75m
Level: Upper
- Listing source url Https://www.realtor.ca/real-estate/29057947/14831d-riverbend-rd-nw-edmonton-brander-gardens
- Listing type identifier Idx

$-328
/ Month

