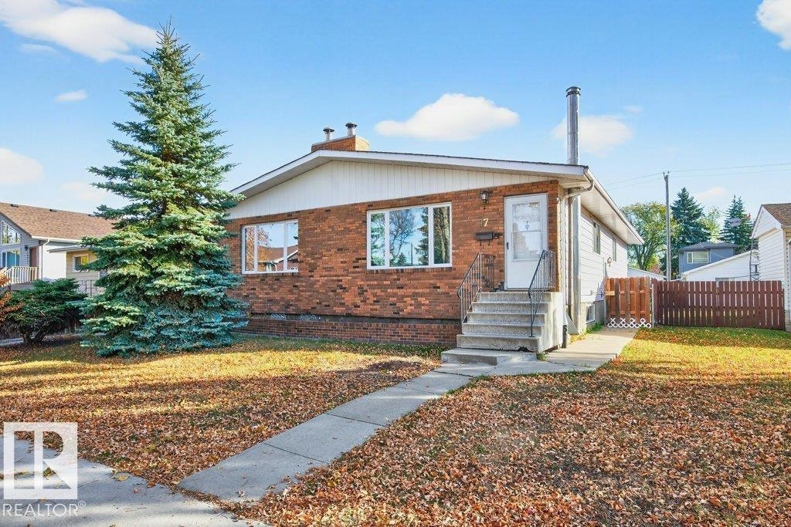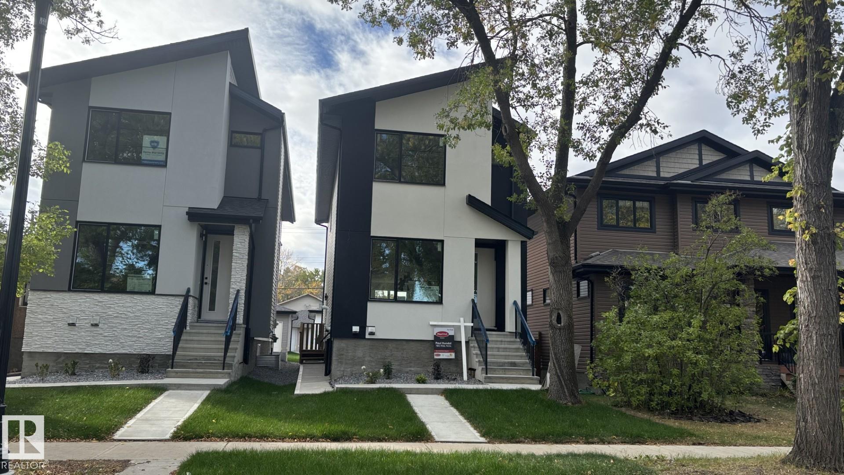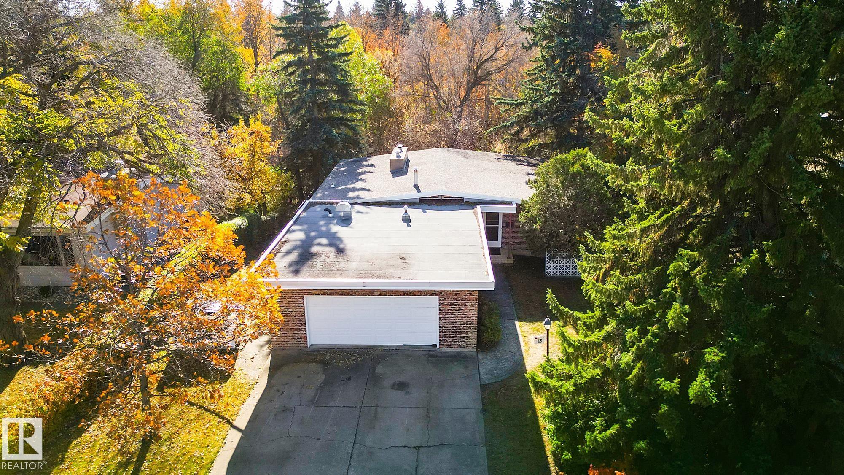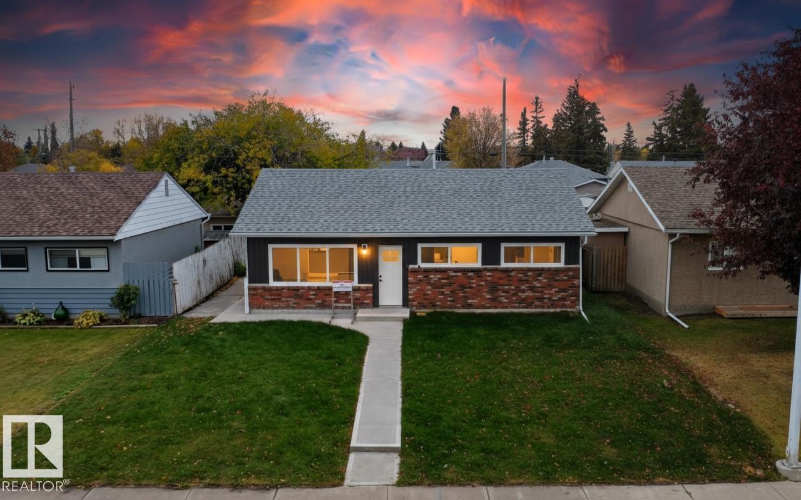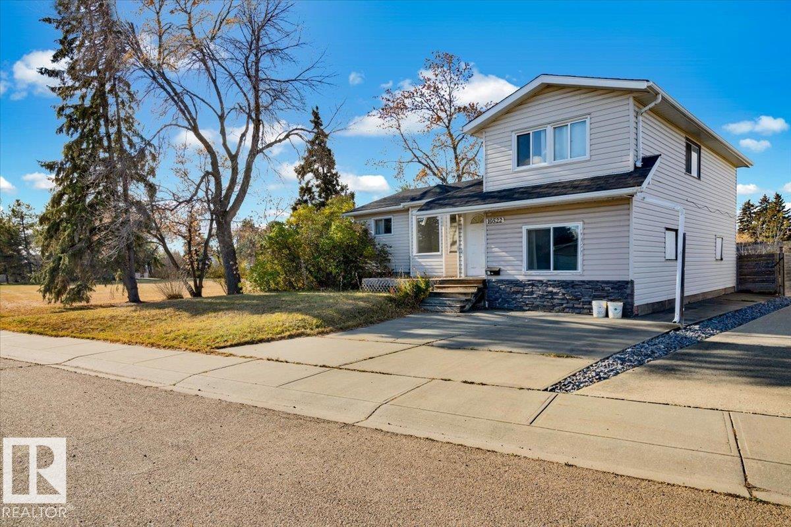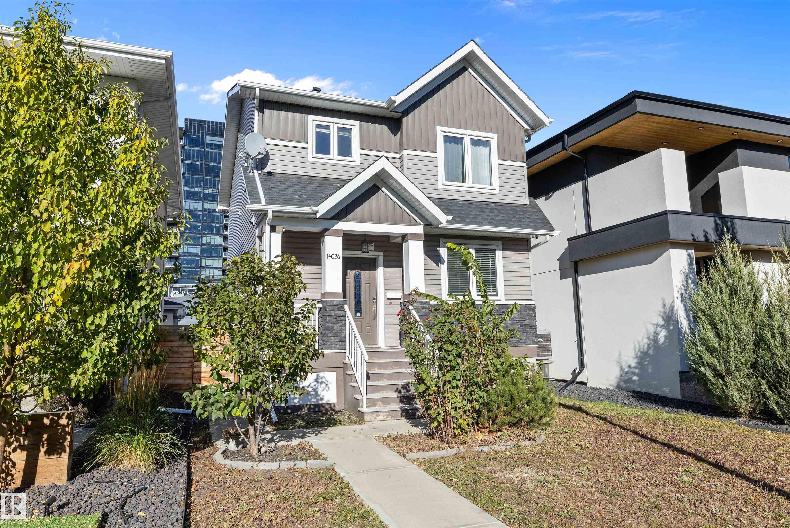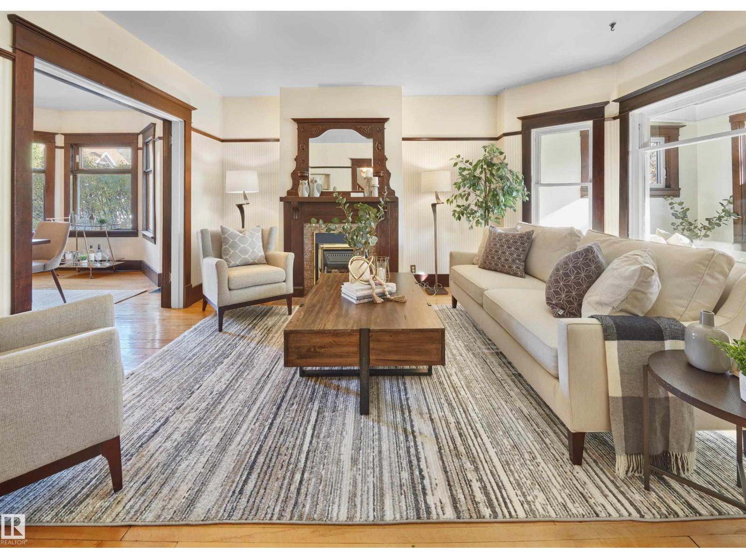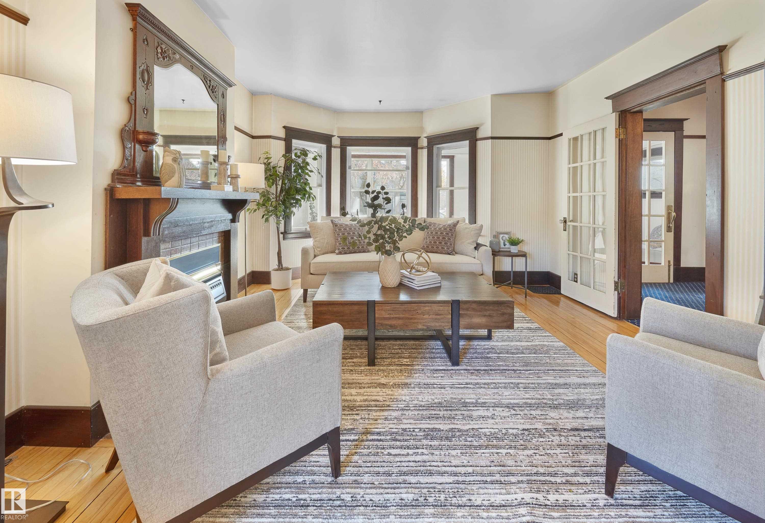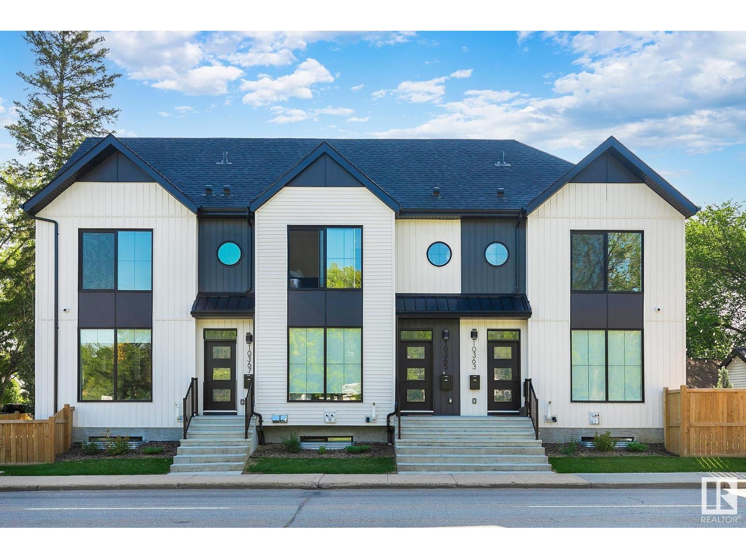
Highlights
Description
- Home value ($/Sqft)$554/Sqft
- Time on Houseful75 days
- Property typeSingle family
- Neighbourhood
- Median school Score
- Lot size5,037 Sqft
- Year built2023
- Mortgage payment
Don't pass on this amazing investment opportunity. No corners were cut in this incredibly-built 3Plex development which is ready for you to realize your ROI immediately. Currently Managed; Fully Tenanted & Eligible for the CHMC MLI Select Program. TURN-KEY. 6 Total Suites with their own In-Suite Laundry, & includes 3 LEGAL BASEMENT SUITES (with Separate Entrances). 3 Separate Single Garages & Fully Fenced/Beautifully Landscaped. High-End UPGRADES & Modern finishings include: Quartz Countertops; Vinyl Plank Flooring; A/C; S/S Appliances - to name a few. The Upper units have 9' Main Floors featuring functional Kitchens with plenty of Cabinets & Counterspace as well as a spacious Living Rm & 1/2 Bath. The 2nd Floor has 2 Bedrooms with its own Ensuite (one has 2 sinks) & Walk-In Closet. A Laundry closet completes this floor. The Basement Suite has a gorgeous Kitchen; Living Room; Bedroom; Full Bathroom & Laundry. Fantastic location. (id:63267)
Home overview
- Heat type Forced air
- # total stories 2
- Fencing Fence
- # parking spaces 3
- Has garage (y/n) Yes
- # full baths 3
- # half baths 1
- # total bathrooms 4.0
- # of above grade bedrooms 3
- Subdivision Grovenor
- Lot dimensions 467.91
- Lot size (acres) 0.11561898
- Building size 3052
- Listing # E4451371
- Property sub type Single family residence
- Status Active
- 2nd kitchen 2.53m X 2.42m
Level: Basement - Family room 2.53m X 2.34m
Level: Basement - 3rd bedroom 2.53m X 2.28m
Level: Basement - Kitchen 4.36m X 4.13m
Level: Main - Living room 5.35m X 3.18m
Level: Main - 2nd bedroom 3.53m X 3m
Level: Upper - Primary bedroom 2.81m X 2.96m
Level: Upper
- Listing source url Https://www.realtor.ca/real-estate/28695929/10363-149-st-nw-edmonton-grovenor
- Listing type identifier Idx

$-4,507
/ Month

