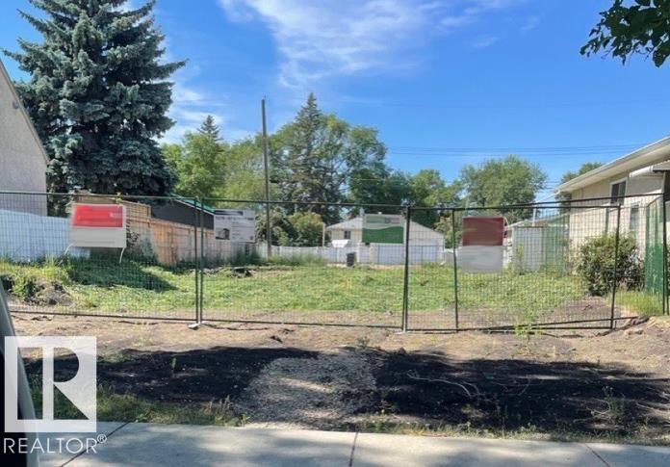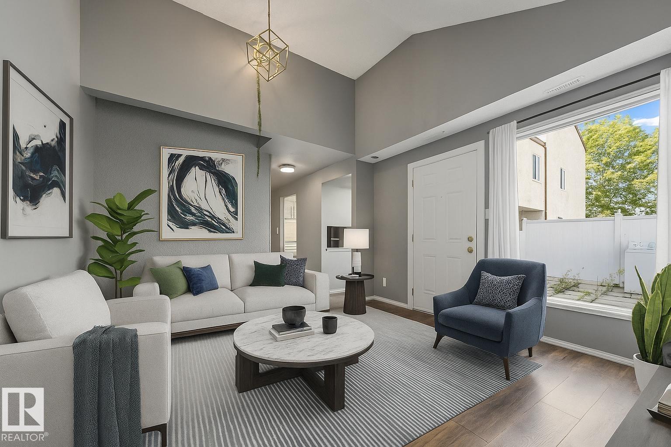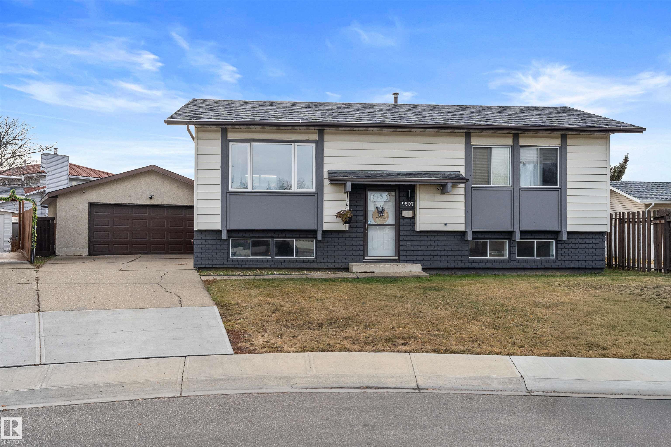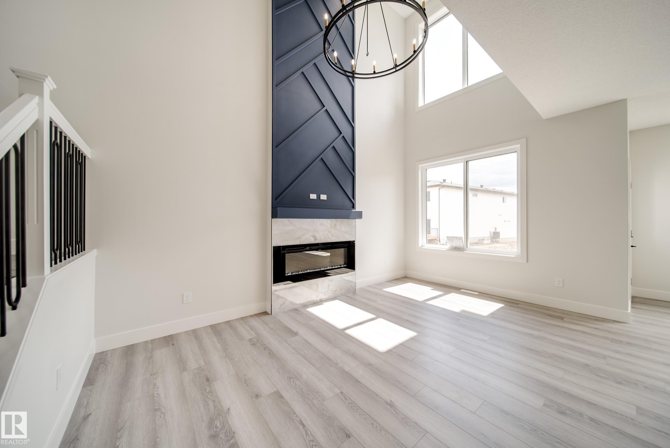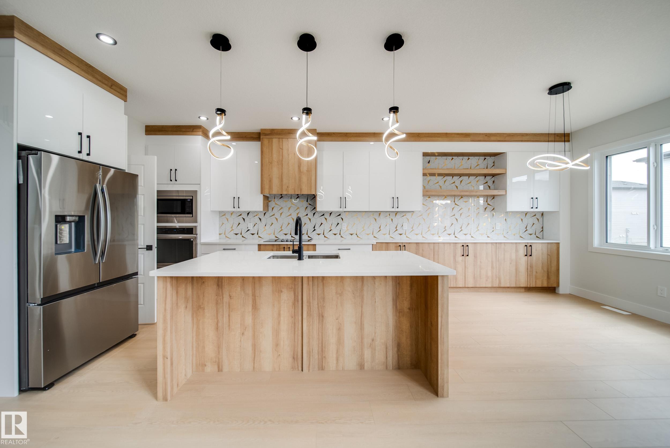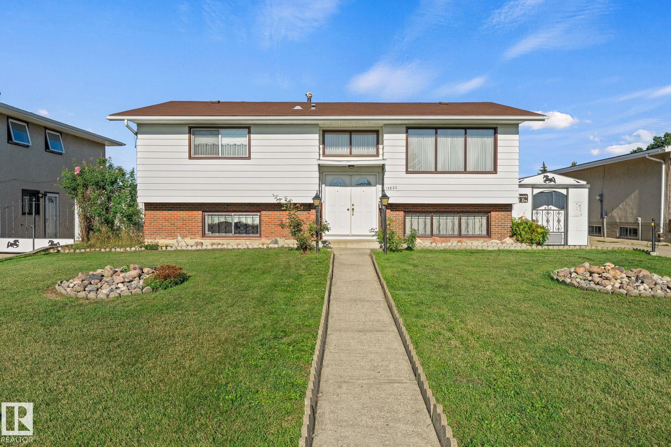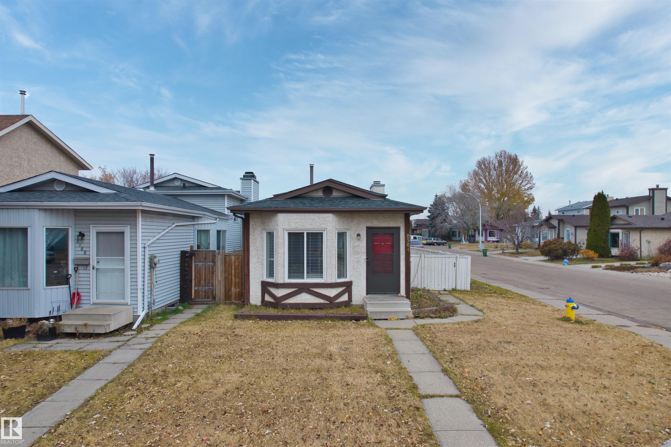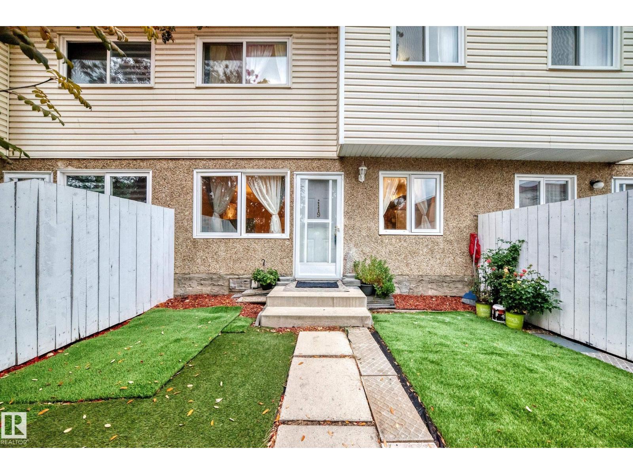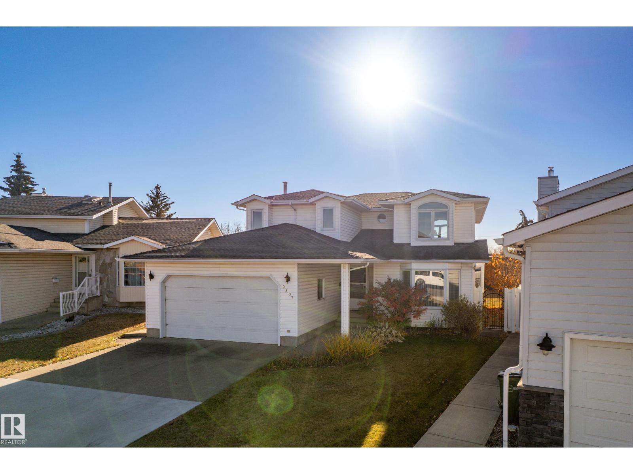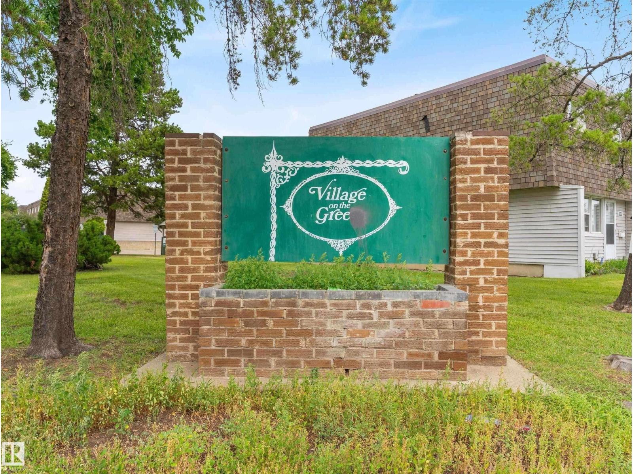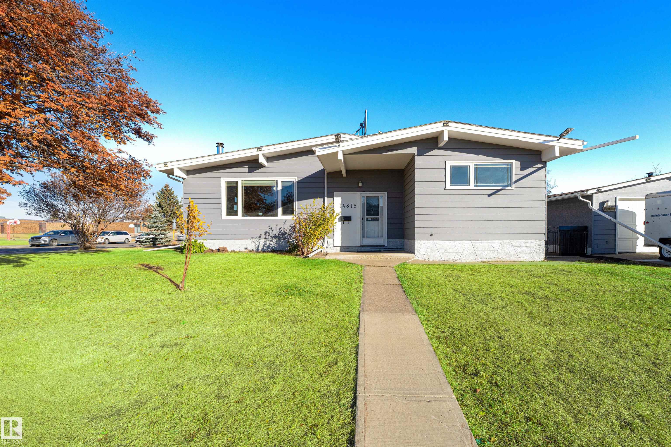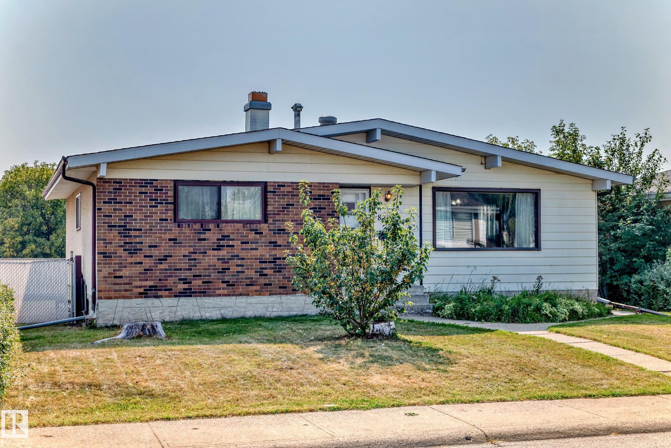
Highlights
Description
- Home value ($/Sqft)$315/Sqft
- Time on Houseful52 days
- Property typeResidential
- StyleBungalow
- Neighbourhood
- Median school Score
- Lot size6,604 Sqft
- Year built1972
- Mortgage payment
Welcome to this Fantastic bungalow house situated in the matured community of Evansdale! Features total of 5 bedrooms/living room/family room/2.5 bathrooms/sauna & a double detached garage. Main floor greats you with large living room offers nice laminate floorings throughout, natural light pouring through its bright window, adjacent to formal dining room. Spacious Kitchen has window overlooking to a lovely 6600 sqft landscaped & fenced yard/your private oasis for relaxation/entertainment & RV parking! Main floor 3 sizable bedrooms/1.5 bathroom & laundry area. BACK DOOR SEPARATE ENTRANCE TO A FULLY FINISHED BASEMENT c/w huge family room w cozy wood burning fireplace/2 additional bedrooms/a 3 piece bathroom/storage room & utility room. Upgrades during years: shingle(2017)/HWT(2023/laminate flooring(2017). Easy access to Bus routes/Schools/Park/Playground/Shopping centre & all amenities! Build your own equity on this low affordable price house that is perfect for live in or investment! Don't miss!
Home overview
- Heat type Forced air-1, natural gas
- Foundation Concrete perimeter
- Roof Asphalt shingles
- Exterior features Back lane, corner lot, landscaped, playground nearby, public transportation, schools, shopping nearby
- # parking spaces 4
- Has garage (y/n) Yes
- Parking desc Double garage detached
- # full baths 2
- # half baths 1
- # total bathrooms 3.0
- # of above grade bedrooms 5
- Flooring Carpet, laminate flooring
- Appliances Dishwasher-built-in, dryer, garage control, hood fan, refrigerator, stove-electric, washer, curtains and blinds
- Has fireplace (y/n) Yes
- Community features Deck
- Area Edmonton
- Zoning description Zone 02
- Elementary school Evansdale
- Lot desc Other
- Lot size (acres) 613.54
- Basement information Full, finished
- Building size 1265
- Mls® # E4457210
- Property sub type Single family residence
- Status Active
- Bedroom 3 10.9m X 9.2m
- Bedroom 2 12.8m X 9.2m
- Other room 1 12.2m X 5.6m
- Bedroom 4 12.7m X 9.5m
- Other room 2 11m X 11.2m
- Master room 13.3m X 10.9m
- Kitchen room 13.9m X 9.2m
- Family room 27.9m X 11.4m
Level: Basement - Living room 19m X 11.9m
Level: Main - Dining room 10m X 8.8m
Level: Main
- Listing type identifier Idx

$-1,064
/ Month

