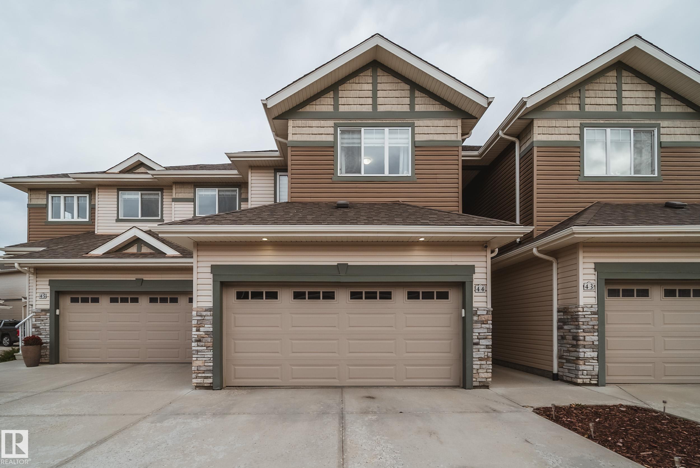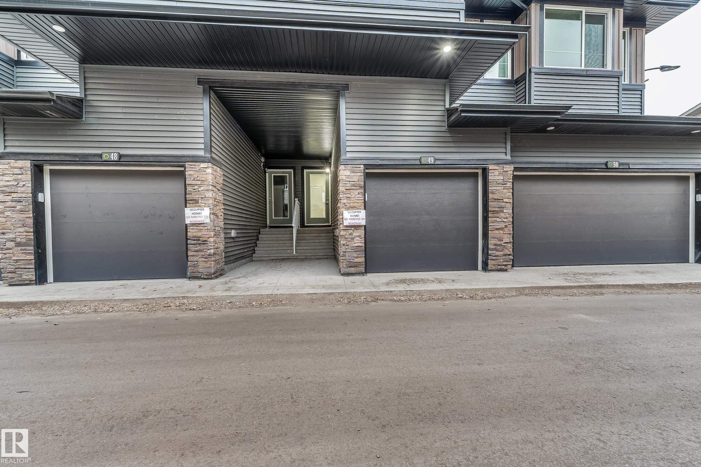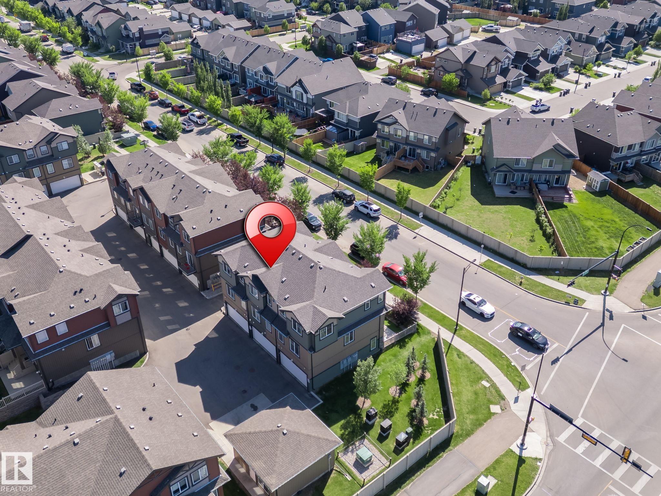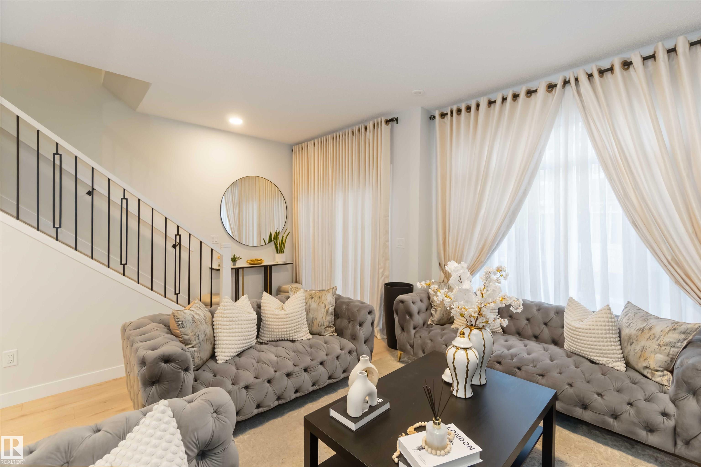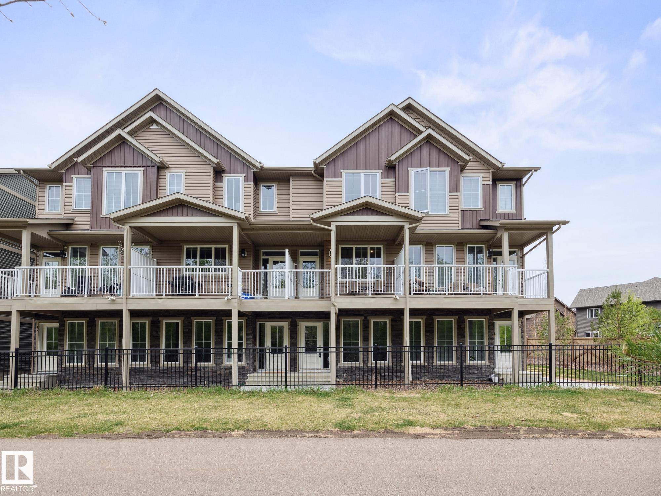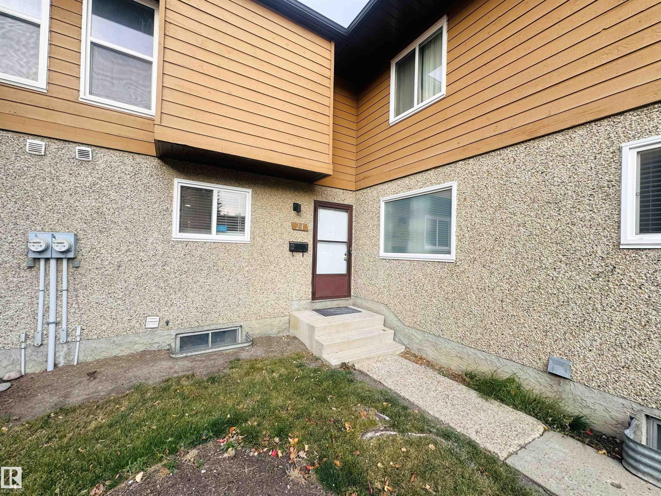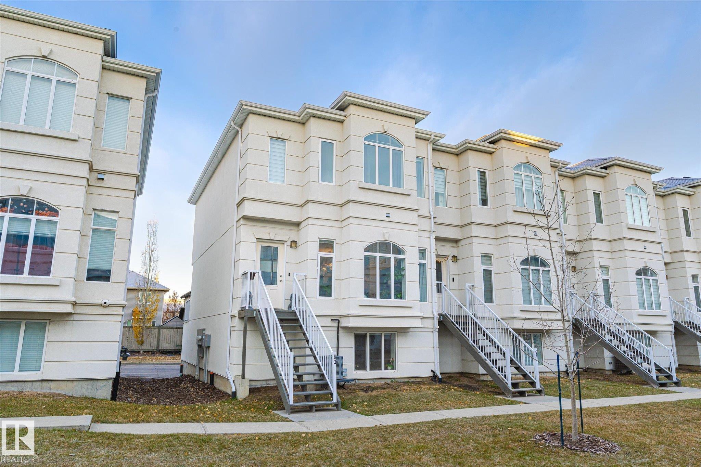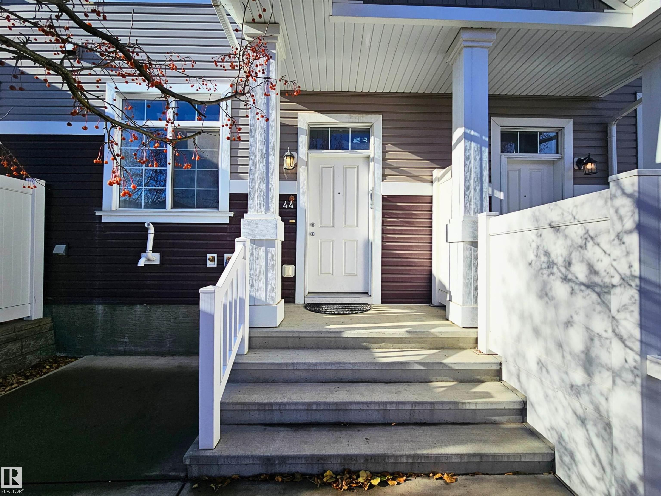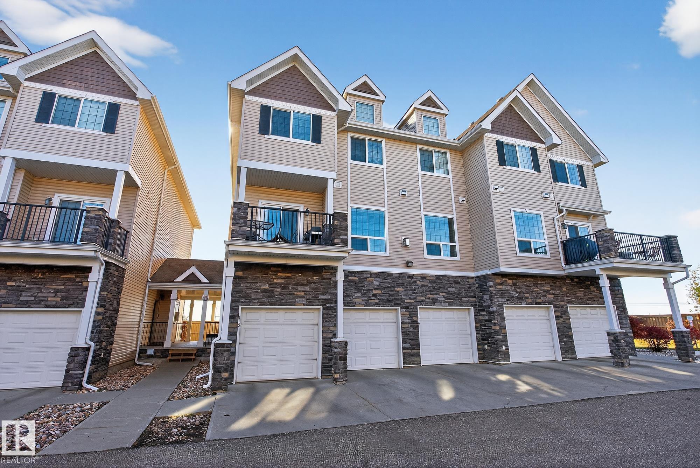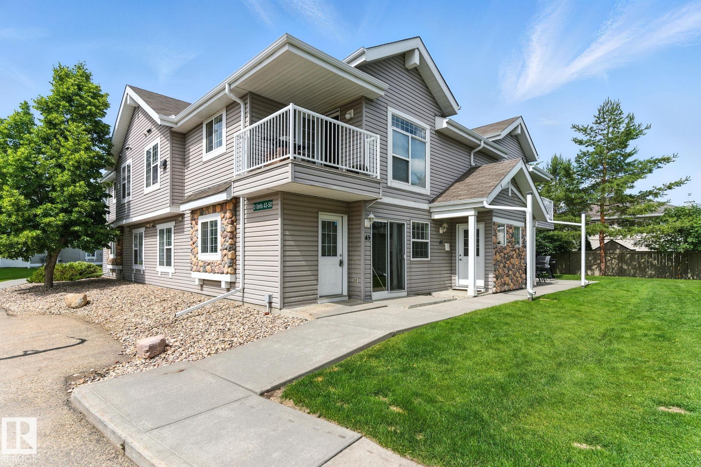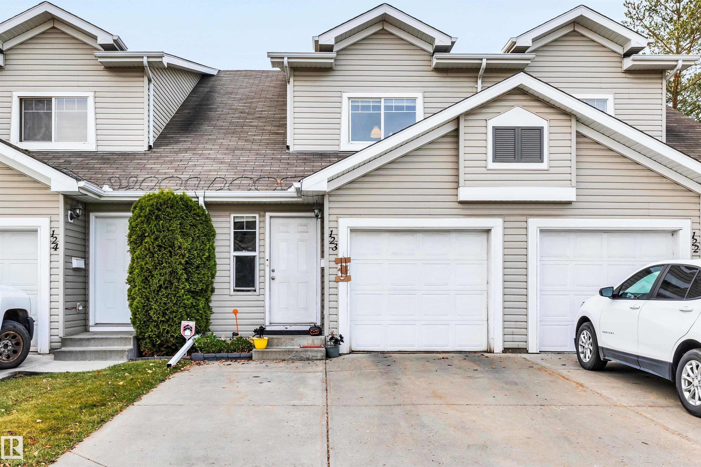
150 Edwards Drive Southwest #123
150 Edwards Drive Southwest #123
Highlights
Description
- Home value ($/Sqft)$292/Sqft
- Time on Housefulnew 5 hours
- Property typeResidential
- Style2 storey
- Neighbourhood
- Median school Score
- Lot size2,046 Sqft
- Year built2005
- Mortgage payment
This is a perfect started home for a young family. Tucked into a quiet complex, this half duplex has an attached single garage plus extra large driveway that can hold two more vehicles. The unit has just been painted and had brand new carpeting put in on the top floor. The refrigerator, electric stove and microwave hood fan are all new as well. The main floor has the kitchen, dining and living rooms with closet, pantry and half bathroom. Upstairs (brand new carpeting remember) are a large primary bedroom with walk in closet, two more bedrooms and a full bathroom. In the basement are storage spaces, laundry closet and two professional rooms, one set up as a beauty salon, the other a soundproofed studio, which could be used as a cozy theatre room. The two rooms could be easily combined by anyone capable of removing the dividing wall. The location is just off Ellerslie Road, with fast access to shopping, schools and the Anthony Henday. A short walk takes you to the large Ellerslie Crossing Playground.
Home overview
- Heat type Forced air-1, natural gas
- Foundation Concrete perimeter
- Roof Asphalt shingles
- Exterior features Playground nearby, public transportation, schools, shopping nearby
- Has garage (y/n) Yes
- Parking desc Single garage attached
- # full baths 1
- # half baths 1
- # total bathrooms 2.0
- # of above grade bedrooms 3
- Flooring Carpet, laminate flooring, vinyl plank
- Appliances Dishwasher-built-in, dryer, garage control, garage opener, microwave hood fan, refrigerator, stove-electric, washer
- Community features Hot water natural gas, no smoking home, vinyl windows
- Area Edmonton
- Zoning description Zone 53
- Lot size (acres) 190.04
- Basement information Full, finished
- Building size 1104
- Mls® # E4464564
- Property sub type Townhouse
- Status Active
- Virtual tour
- Living room Level: Main
- Dining room Level: Main
- Listing type identifier Idx

$-596
/ Month

