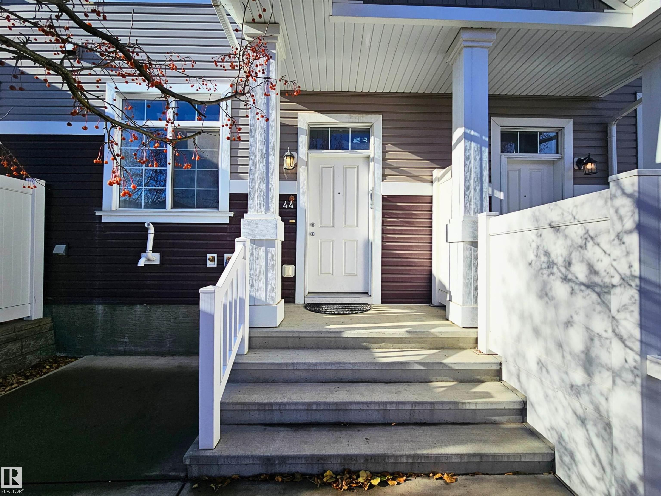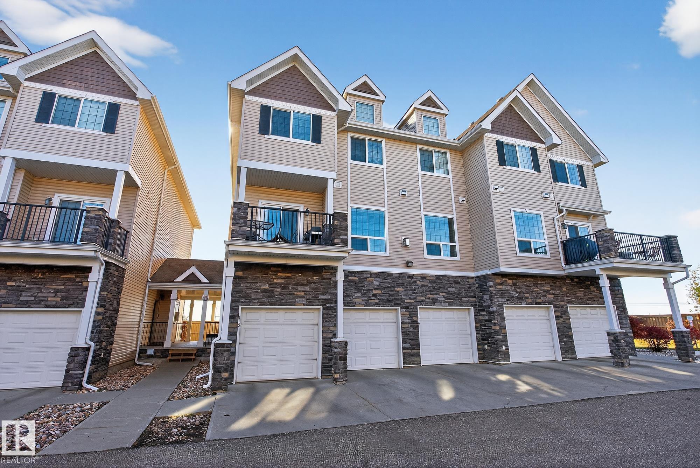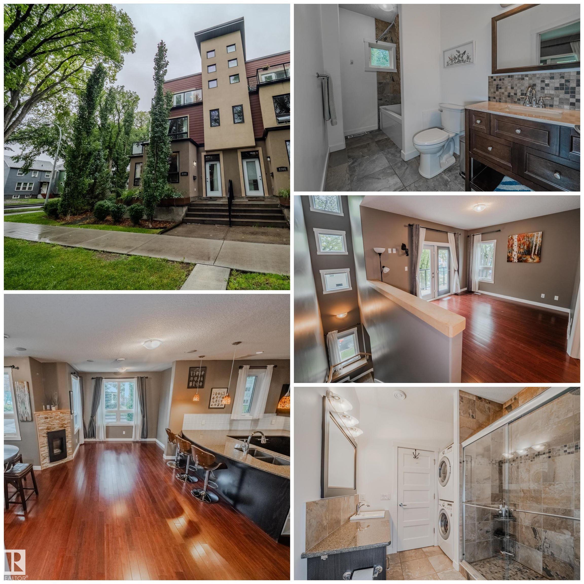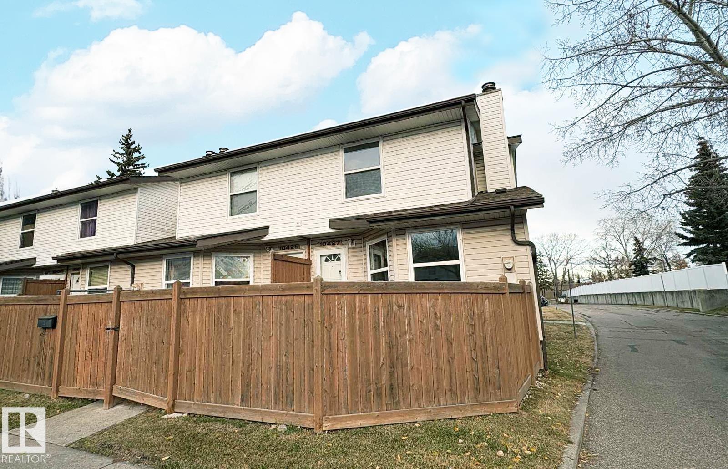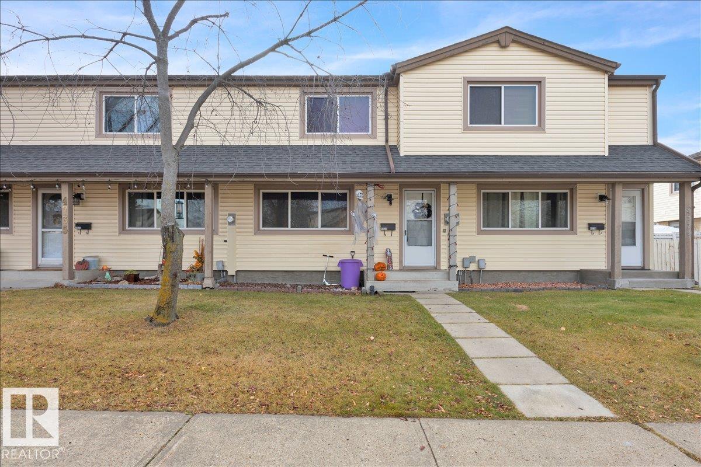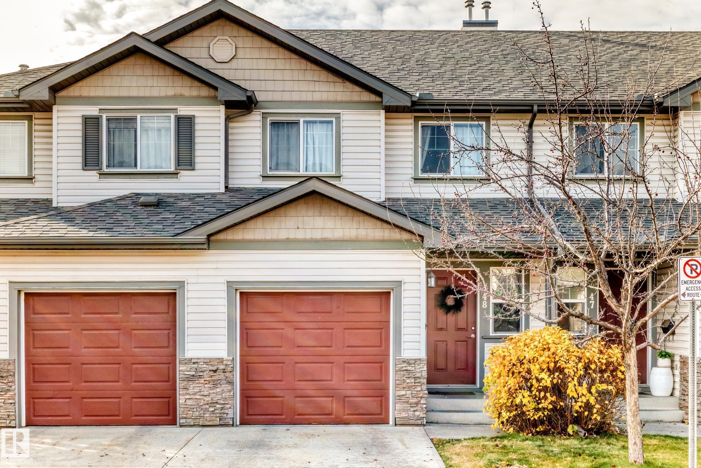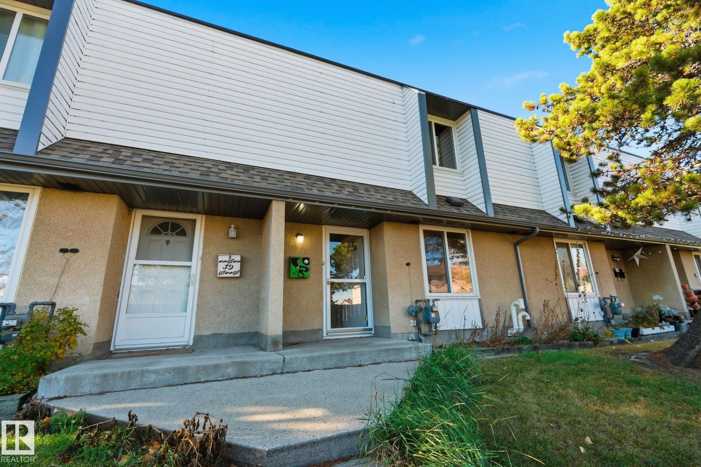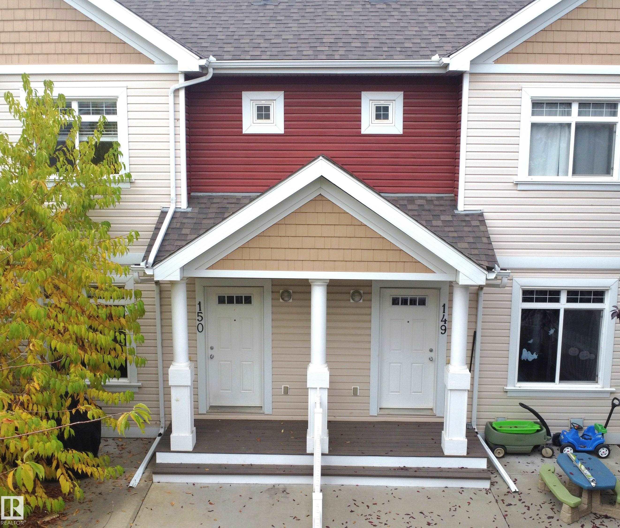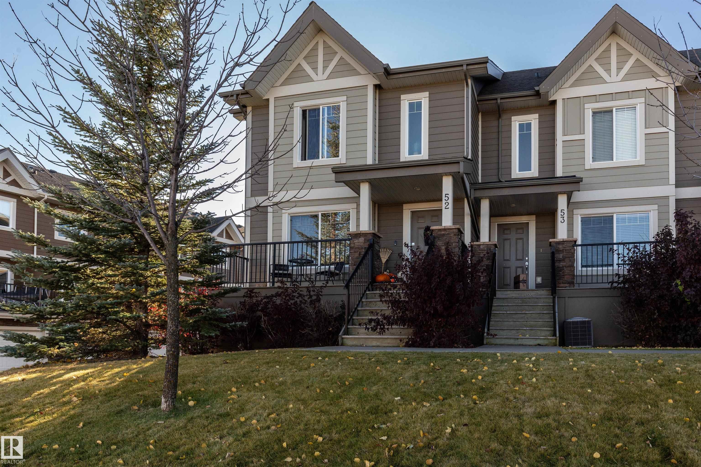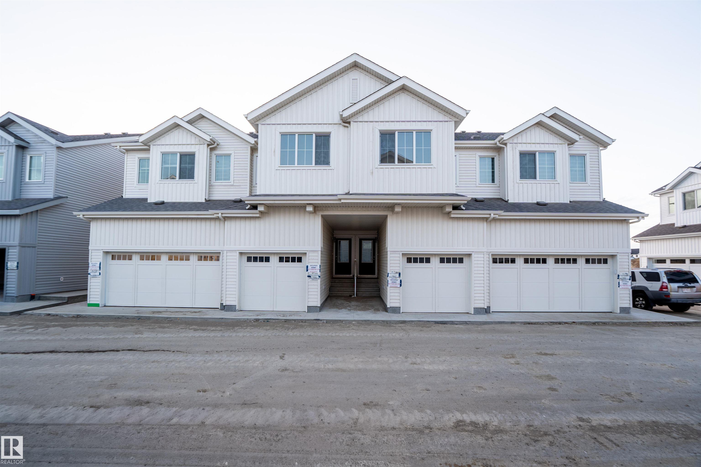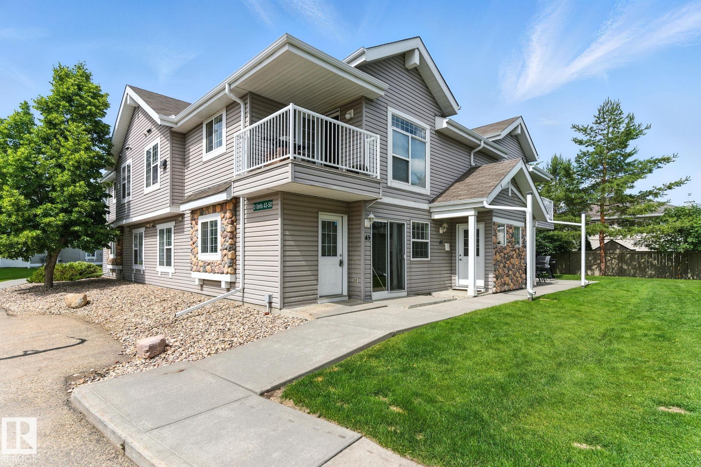
150 Edwards Drive Southwest #unit 43
150 Edwards Drive Southwest #unit 43
Highlights
Description
- Home value ($/Sqft)$239/Sqft
- Time on Housefulnew 7 hours
- Property typeResidential
- StyleBungalow
- Neighbourhood
- Median school Score
- Year built2005
- Mortgage payment
Welcome to this well-maintained 2-bedroom, 1-bathroom condo located in the heart of ELLERSLIE – one of South Edmonton’s most sought-after communities. This freshly painted BRIGHT and SPACIOUS unit offers large windows that bring in tons of NATURAL LIGHT, creating an open & airy feel throughout. Ideal for small families, first-time buyers, or investors, this condo is perfectly situated just steps from a CHILDREN’s PARK, PUBLIC TRANSIT, & a nearby shopping plaza for all your daily needs. Enjoy peace of mind in a safe & quiet neighbourhood with easy access to ANTHONY HENDAY DRIVE, Ellerslie Road, & 91 Street, making commuting a breeze. The functional layout includes a cozy living area, well-sized bedrooms, & in-suite storage. LOW CONDO FEE make this an affordable & smart investment option. Don’t miss out on this prime opportunity to own a beautiful home in a convenient, accessible location & enjoy the benefits of living on main floor. Quick possession available. Move-in ready & waiting for you!
Home overview
- Heat type In floor heat system, natural gas
- # total stories 2
- Foundation Concrete perimeter
- Roof Asphalt shingles
- Exterior features Level land, no through road, playground nearby, public transportation, schools, shopping nearby
- # parking spaces 1
- Parking desc Stall
- # full baths 1
- # total bathrooms 1.0
- # of above grade bedrooms 2
- Flooring Laminate flooring, linoleum
- Appliances Dishwasher-built-in, microwave hood fan, refrigerator, stacked washer/dryer, stove-electric
- Community features On street parking, no animal home, no smoking home, parking-visitor, storage-in-suite
- Area Edmonton
- Zoning description Zone 53
- Exposure E
- Basement information None, no basement
- Building size 749
- Mls® # E4464253
- Property sub type Townhouse
- Status Active
- Virtual tour
- Kitchen room 11.7m X 10.2m
- Bedroom 2 9.3m X 8.9m
- Master room 10.9m X 10.2m
- Living room 11.2m X 13.4m
Level: Main - Dining room 8.1m X 11.2m
Level: Main
- Listing type identifier Idx

$-49
/ Month

