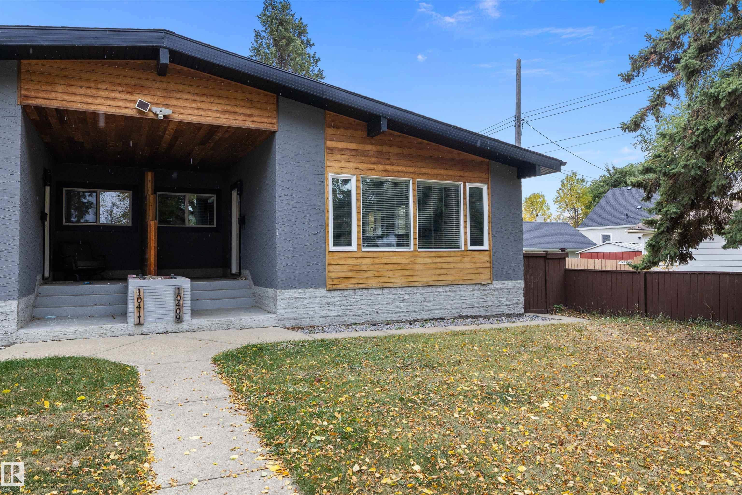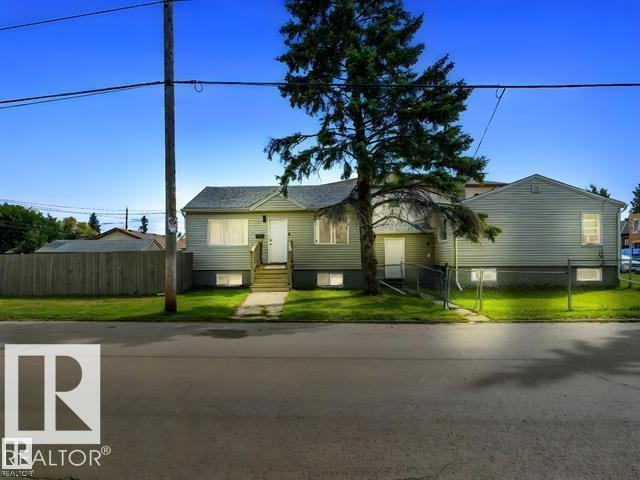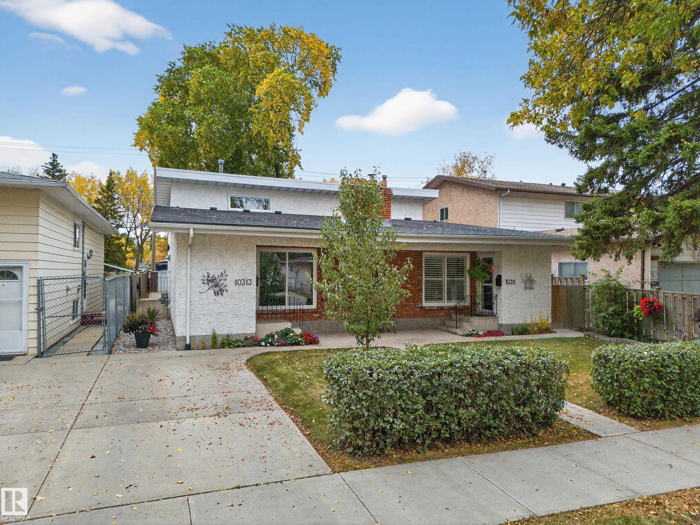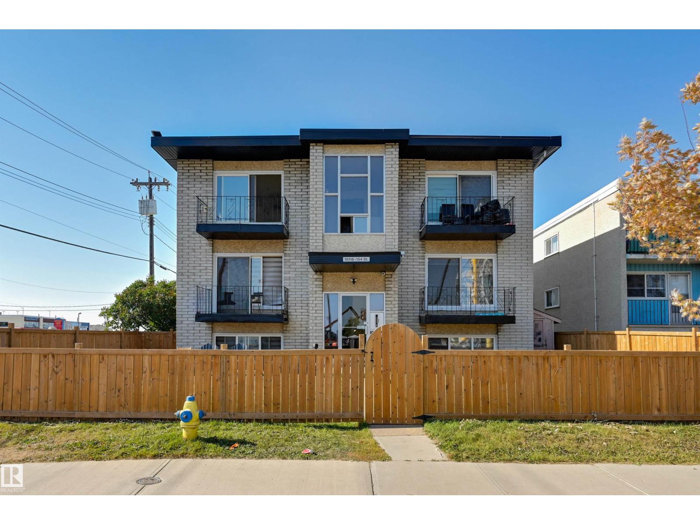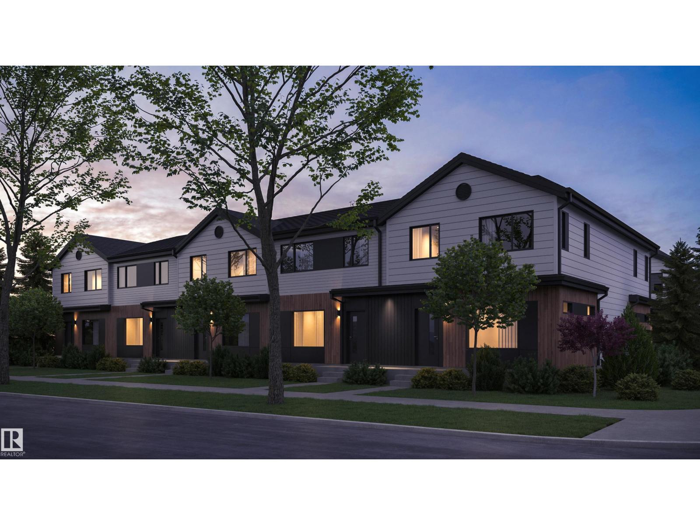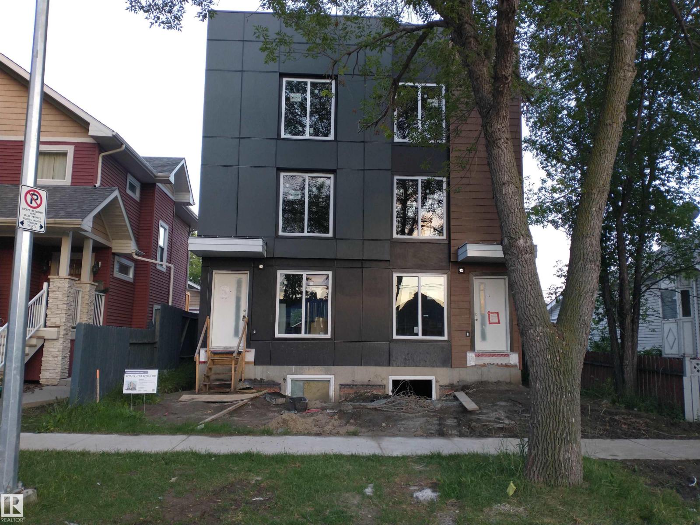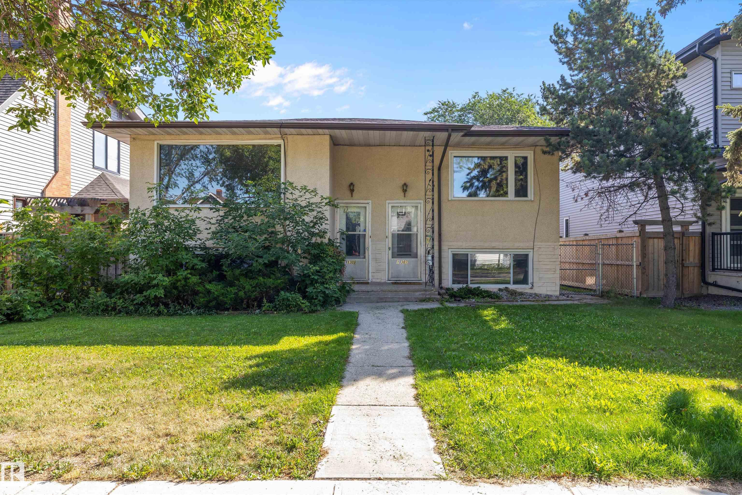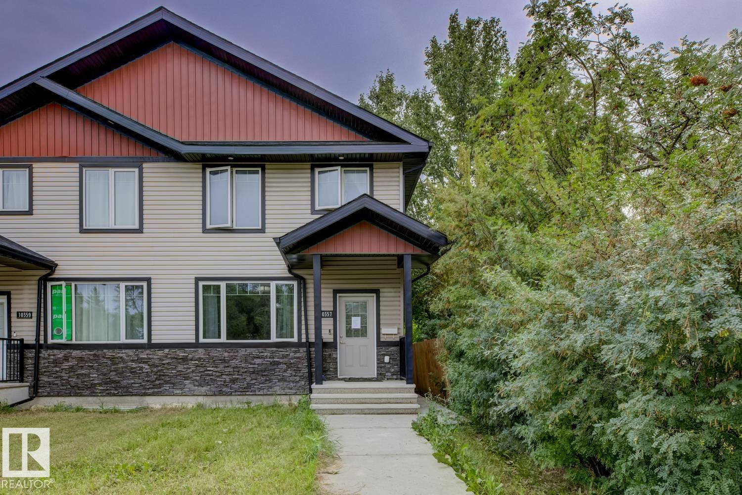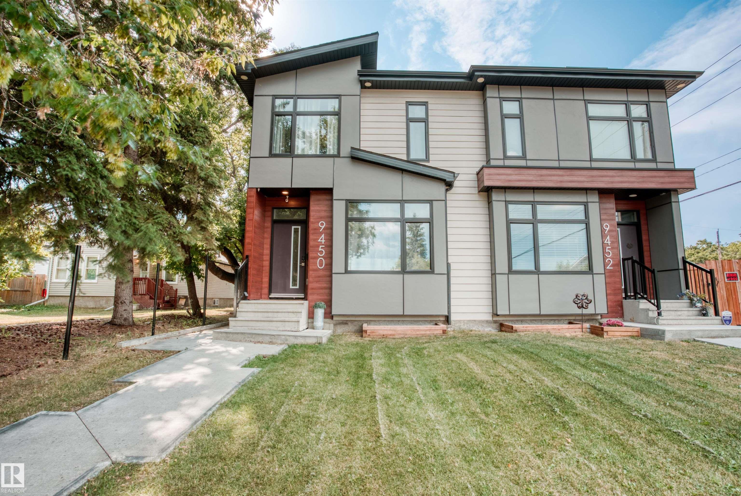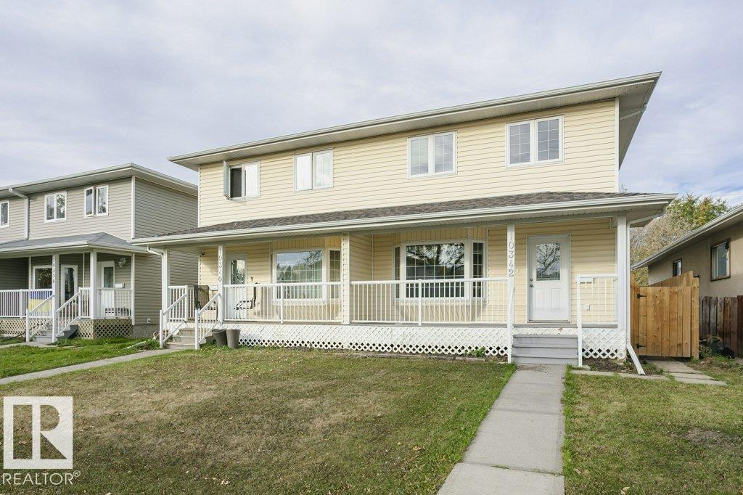
150 St Nw Unit 10342 St
150 St Nw Unit 10342 St
Highlights
Description
- Home value ($/Sqft)$305/Sqft
- Time on Housefulnew 8 hours
- Property typeResidential
- Style2 storey
- Neighbourhood
- Median school Score
- Lot size3,719 Sqft
- Year built2007
- Mortgage payment
IMMEDIATE POSSESSION! This CUSTOM-BUILT, FULLY FINISHED 1378 sq ft 2-storey HALF DUPLEX offers 4 Beds/3.5 Baths, unbeatable value, and thoughtful upgrades: NEW ROOF, NEW PAINT, NEW STAINLESS APPLIANCES & NEW NORTH FENCE! The bright, open main floor boasts a full kitchen, spacious living room, half bath & MAIN FLOOR LAUNDRY. Upstairs features a large primary suite w/ WALK-IN CLOSET & 3-PC ENSUITE, plus 2 more large bdrms & a full bath. The FULLY FINISHED BASEMENT adds a 4th bedroom w/ its own ENSUITE plus a rec room—perfect for guests or teens! Enjoy the LARGE, FULLY FENCED YARD for kids, pets & outdoor fun, and an INSULATED DOUBLE GARAGE for secure parking & storage. Relax on the charming FRONT VERANDA or BBQ on the REAR DECK. Enjoy savings with HIGH-EFFICIENCY FURNACE & HWT (2022). Located on a QUIET TREE-LINED STREET in PRIME CANORA—5 min walk to schools, parks, playgrounds & close to the future WEST LRT LINE. Ideal for 1st-time buyers, families, or investors—this move-in ready gem offers lasting value!
Home overview
- Heat type Forced air-1, natural gas
- Foundation Concrete perimeter
- Roof Asphalt shingles
- Exterior features Back lane, fenced, low maintenance landscape, paved lane, playground nearby, public transportation, schools, shopping nearby
- # parking spaces 4
- Has garage (y/n) Yes
- Parking desc Double garage detached
- # full baths 3
- # half baths 1
- # total bathrooms 4.0
- # of above grade bedrooms 4
- Flooring Ceramic tile, laminate flooring
- Appliances Dishwasher-built-in, dryer, garage opener, hood fan, refrigerator, stove-electric, washer
- Interior features Ensuite bathroom
- Community features Deck, front porch
- Area Edmonton
- Zoning description Zone 21
- Directions E011535
- Elementary school Brightview
- High school Jasper place
- Middle school Britannia
- Lot desc Rectangular
- Lot size (acres) 345.46
- Basement information Full, finished
- Building size 1378
- Mls® # E4461523
- Property sub type Duplex
- Status Active
- Dining room Level: Main
- Living room Level: Main
- Listing type identifier Idx

$-1,120
/ Month

