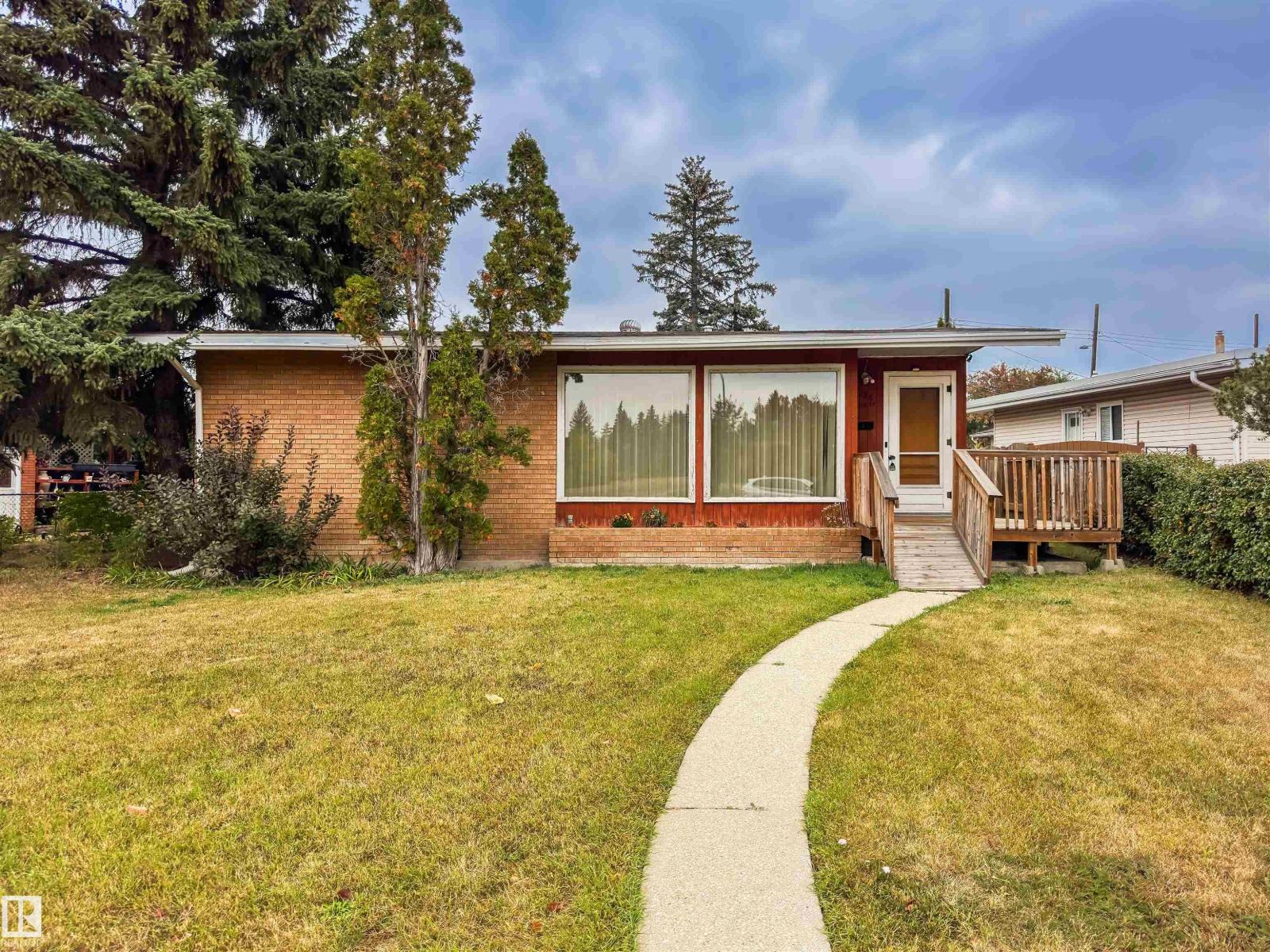This home is hot now!
There is over a 86% likelihood this home will go under contract in 15 days.

INCREDIBLE VIEWS, 712 m² LOT IN LYNNWOOD Located on one of the most coveted lots in mature Lynnwood, this 1,235 sqft, 5 bedroom, 2 bath bungalow offers exceptional opportunity. Set on a quiet crescent with beautiful views, the 712 m² pie-shaped lot provides ample space to live, renovate or build your dream home. Inside, the original midcentury charm shines through: floor-to-ceiling windows in the living room invite stunning natural light and park views, while the dining room features built-in cabinetry. The bright kitchen offers plenty of storage and a view of the backyard. Three bedrooms, laundry and a full 4-piece bath complete the main level. Downstairs you will find a finished basement with family room, two more bedrooms, 3-piece bath and storage. The west-facing backyard is beautifully landscaped and private, with a double detached garage. Steps to schools, parks, shopping and the River Valley, plus quick access to the Whitemud. Rare view lot, unbeatable location. Welcome home! (id:63267)

