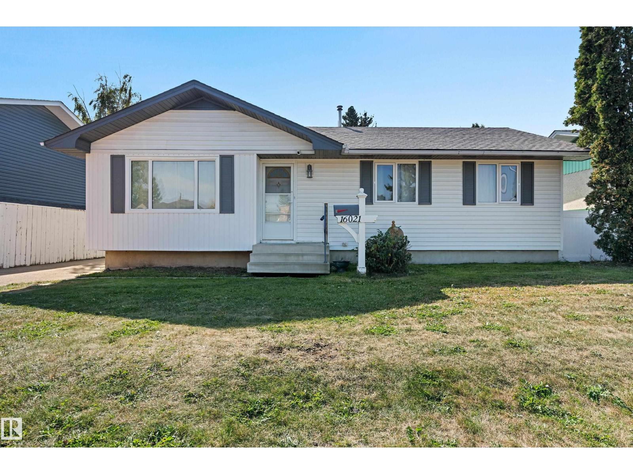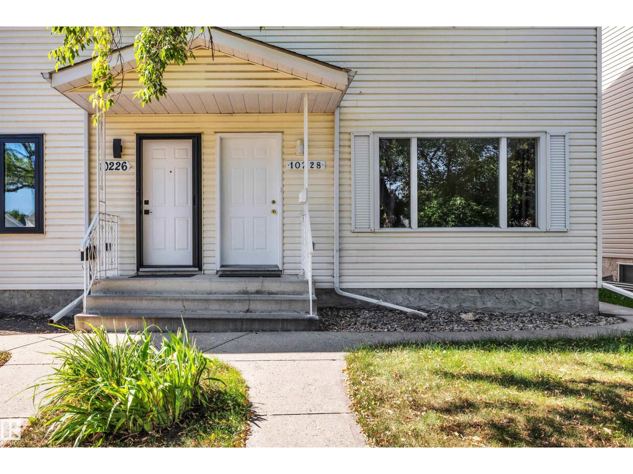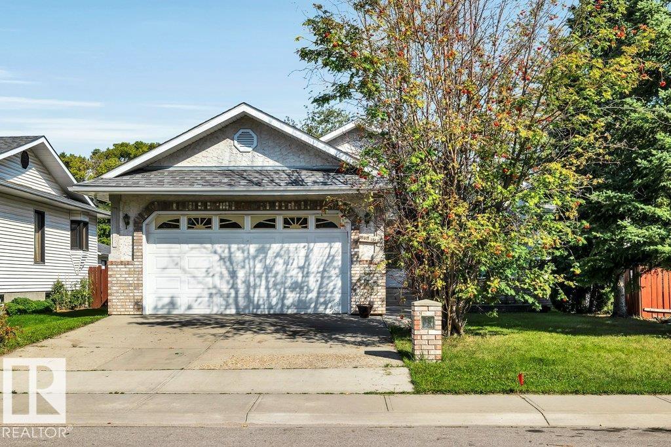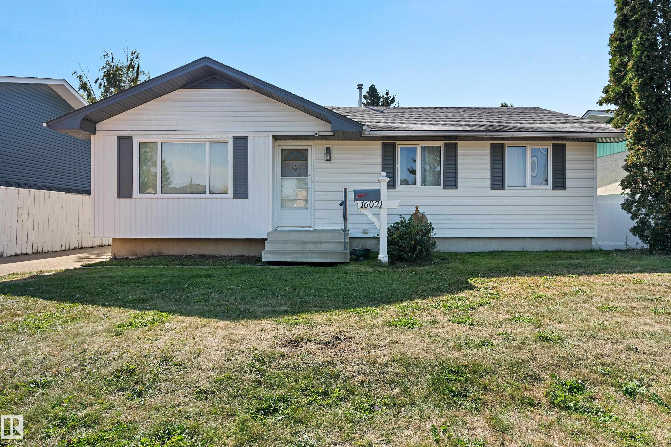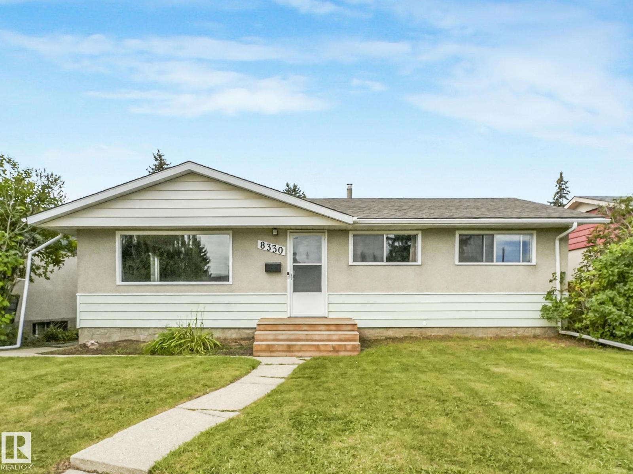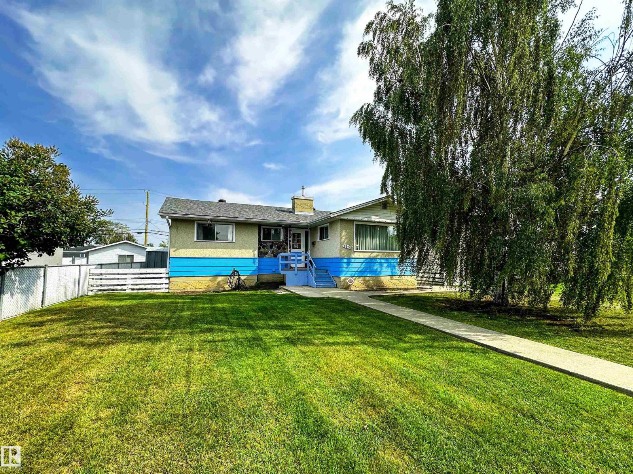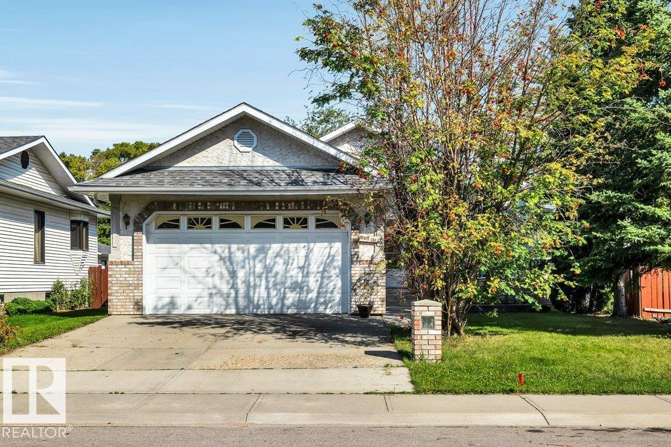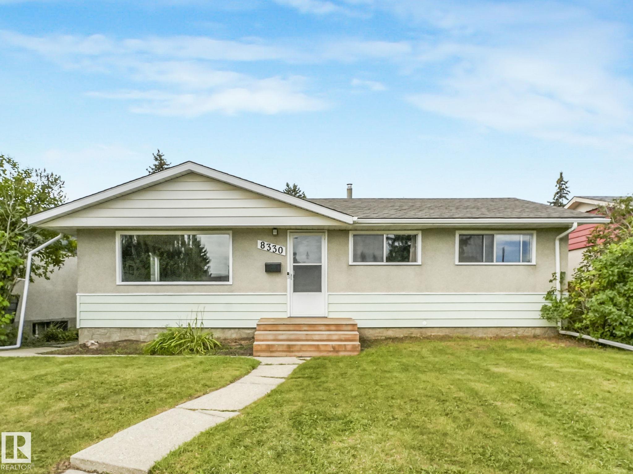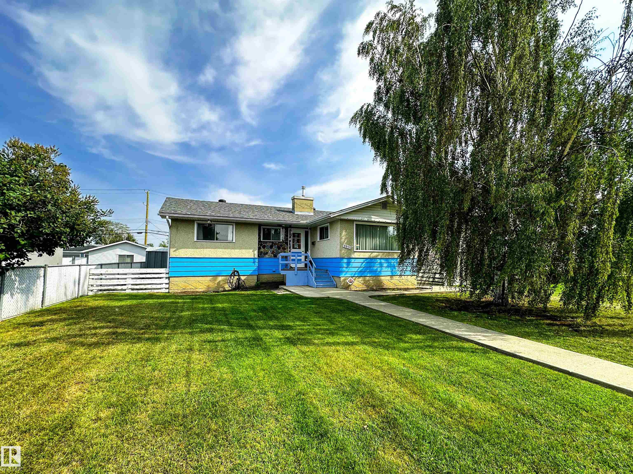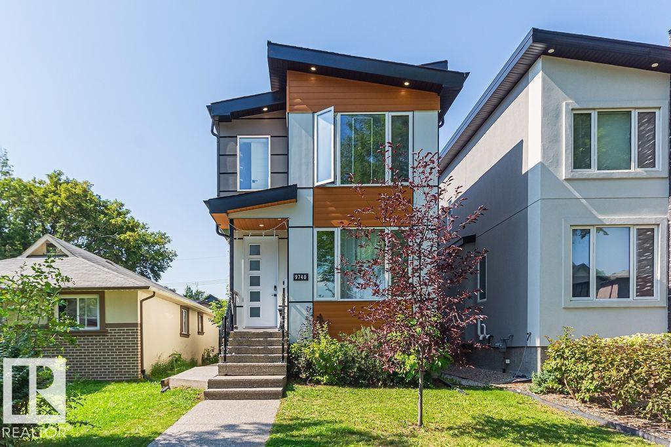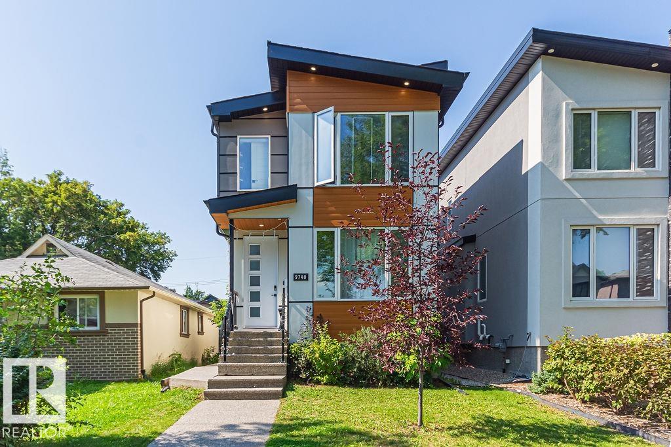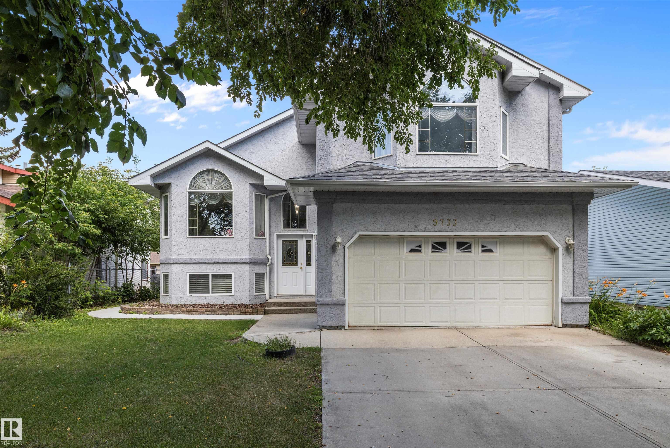
Highlights
Description
- Property typeResidential
- Neighbourhood
- Mortgage payment
Welcome to this spacious detached single-family bi-level home in the heart of West Jasper Place! Featuring 7 bedrooms and 4.5 bathrooms, this property offers over 3,000 sq ft of living space—ideal for large or multi-generational families. The oversized front entrance opens to a bright sitting area and formal dining room. The kitchen is equipped with oak cabinetry, walk-in pantry, large windows for natural light, and garden doors leading to a spacious deck—perfect for outdoor entertaining. Elegant pillars connect the kitchen to the cozy living room with an electric fireplace, creating an open yet inviting atmosphere. The private primary suite occupies the entire upper floor, complete with a walk-in closet and a full ensuite bathroom—a true retreat! The fully finished basement features high ceilings with big windows, 2 additional bedrooms, a full second kitchen, and a flex/workout room with its own half bathroom, plus a Separate Entrance . Don't miss only 10 drive to Downtown & West Edmonton Mall.
Home overview
- Heat type
- Foundation
- Roof
- Exterior features
- Has garage (y/n)
- Parking desc
- # full baths
- # half baths
- # total bathrooms
- # of above grade bedrooms
- Flooring
- Appliances
- Interior features
- Community features
- Area
- Zoning description
- Directions
- Lot desc
- Lot size (acres)
- Basement information
- Building size
- Mls® #
- Property sub type Single family residence
- Status Sold
- Virtual tour
- Other room 2
- Other room 4
- Other room 3
- Bedroom 2
- Other room 6
- Other room 1
- Bedroom 3
- Kitchen room
- Other room 5
- Master room
- Bedroom 4
- Dining room
- Living room
- Family room
- Listing type identifier

