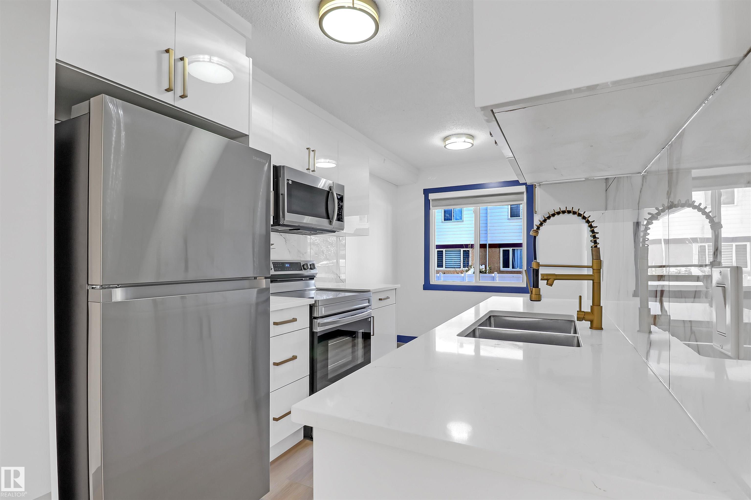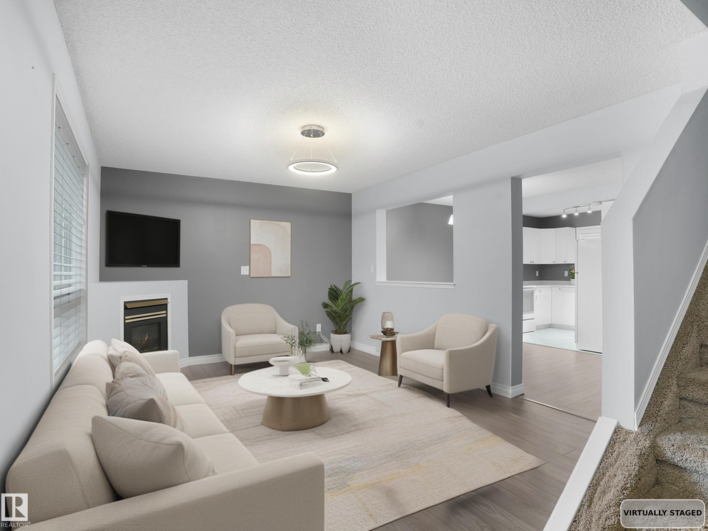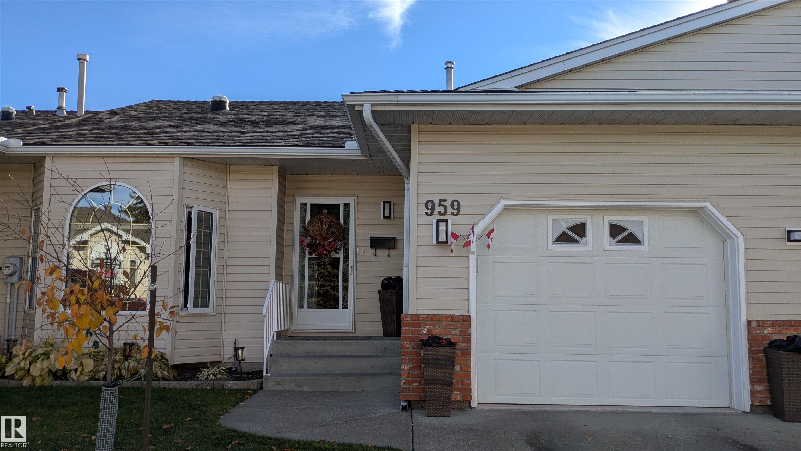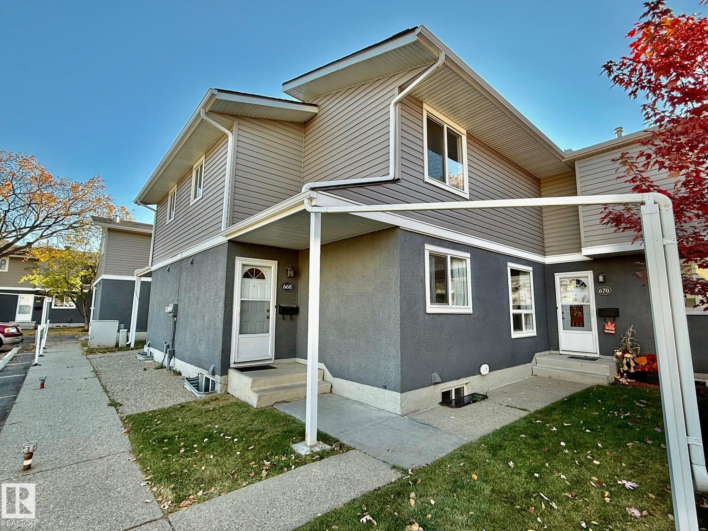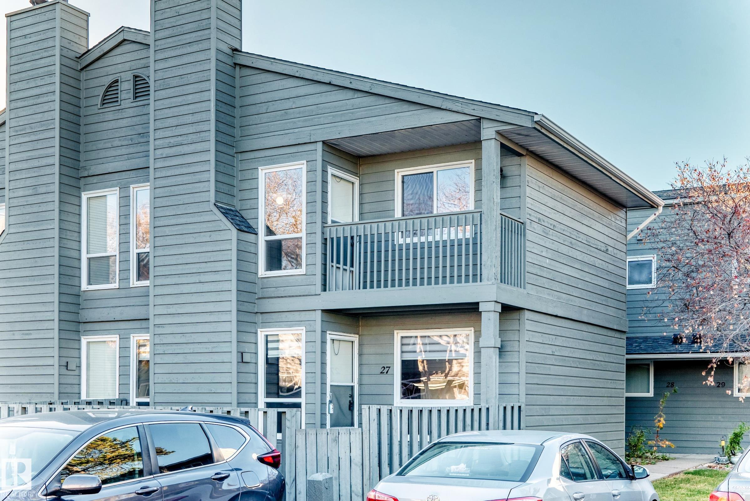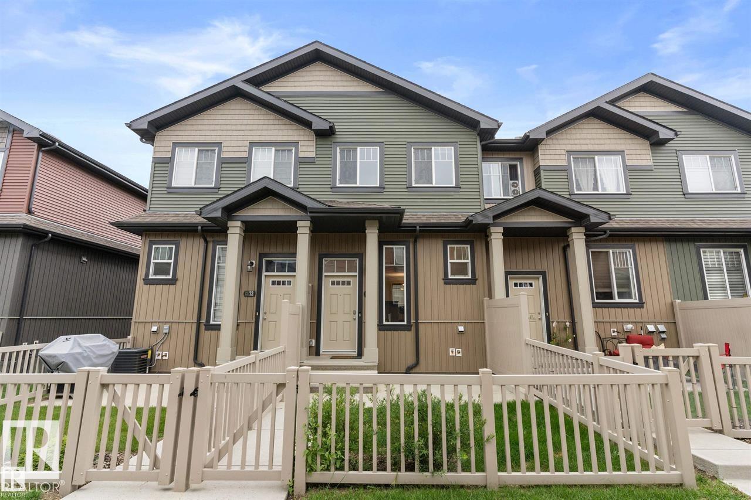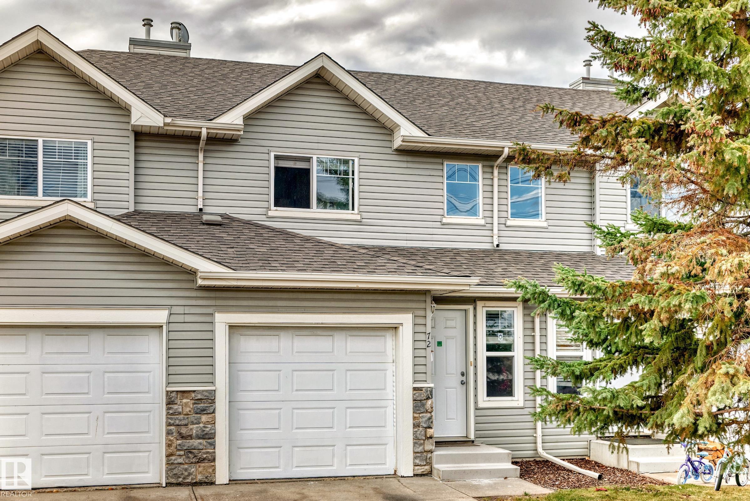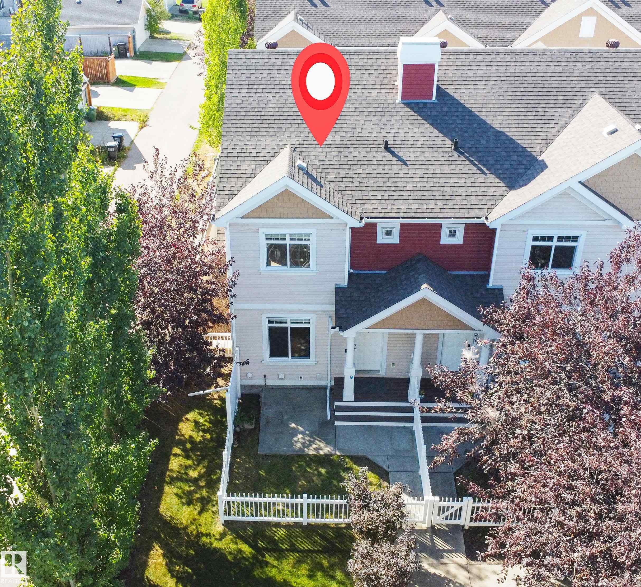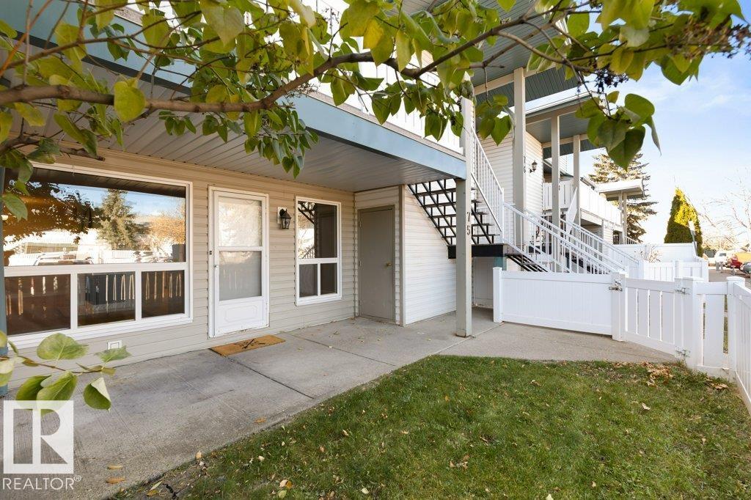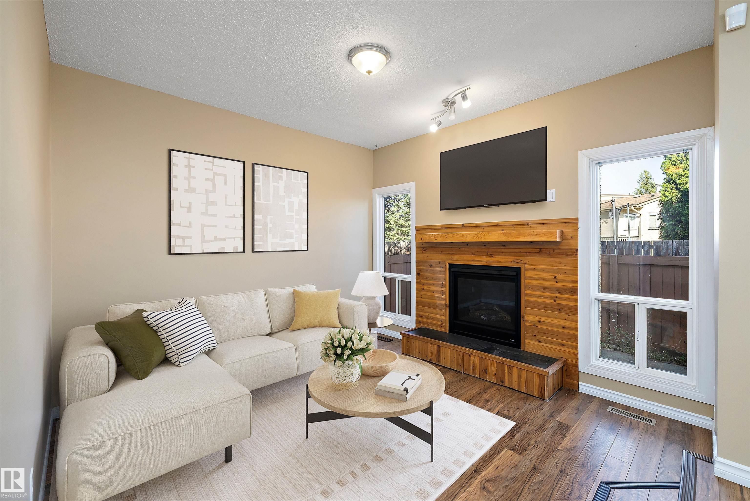- Houseful
- AB
- Edmonton
- Crawford Plains
- 1503 Mill Woods Road East #67
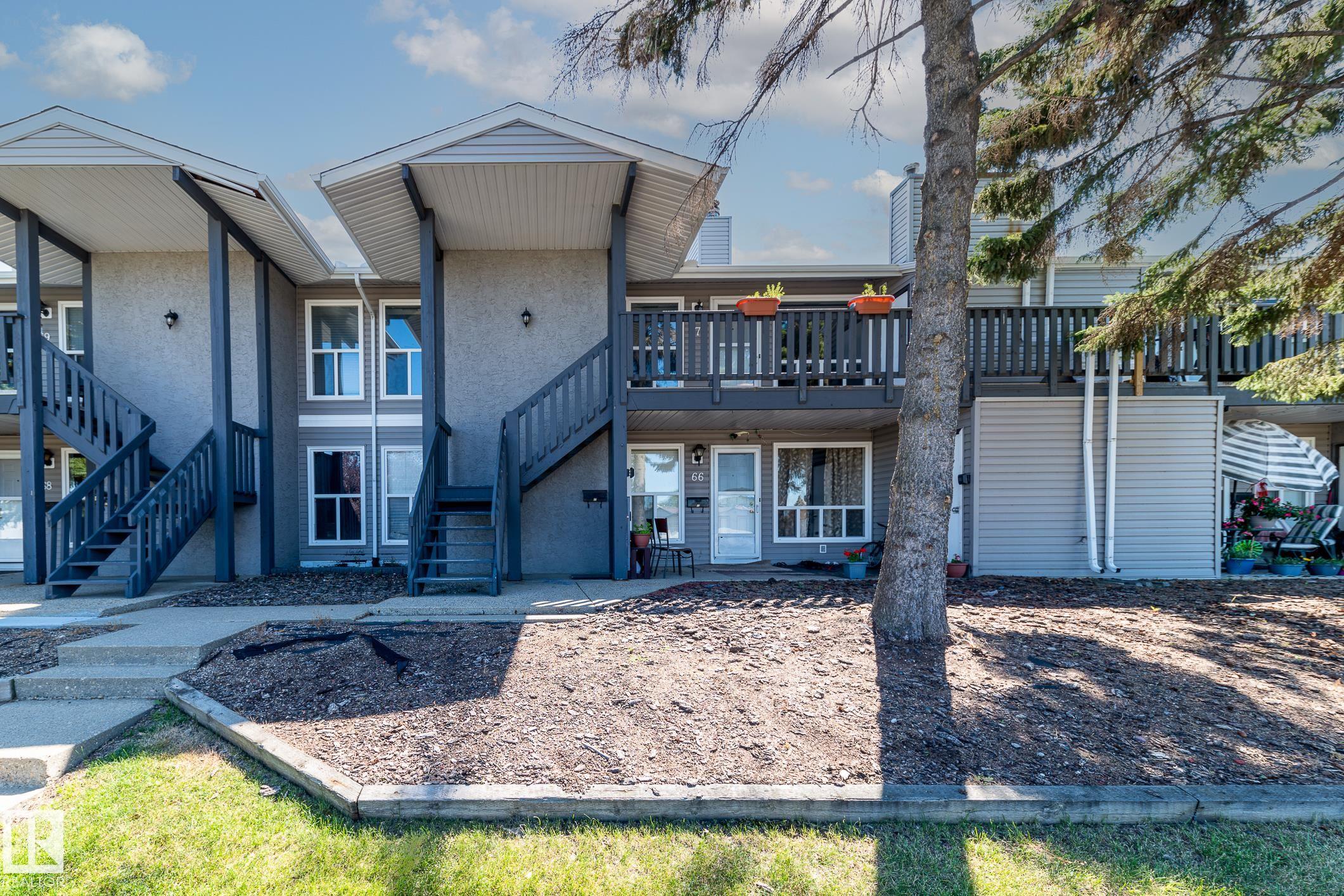
1503 Mill Woods Road East #67
1503 Mill Woods Road East #67
Highlights
Description
- Home value ($/Sqft)$177/Sqft
- Time on Housefulnew 17 hours
- Property typeResidential
- StyleBungalow
- Neighbourhood
- Median school Score
- Year built1980
- Mortgage payment
Attention 1st time home buyers! Welcome to this 2 Bed, 1 Bath Carriage style condo on the top level in Tamarack South. Neutral colors, laminate flooring, new lighting and low condo fees! This unit boasts a large living room with a wood burning fireplace, spacious dining room that is open to the generous sized kitchen. The kitchen has new countertops, white appliances and Ginger Cabinets. You'll enjoy the walk in pantry! Down the hall is your Washer and Dryer and 2 good sized bedrooms. The primary suite has a walk in closet and direct access to the 4 piece main bath with new vanity. The deck is spacious and private for warm evenings. An outdoor storage room will come in handy. The hot water tank is newer as well as the furnace. Tamarack South is close to all amenities including transit right out your font door! Welcome Home!
Home overview
- Heat type Forced air-1, natural gas
- Foundation Concrete perimeter
- Roof Asphalt shingles
- Exterior features Golf nearby, playground nearby, public transportation, schools, shopping nearby
- Parking desc Stall
- # full baths 1
- # total bathrooms 1.0
- # of above grade bedrooms 2
- Flooring Carpet, laminate flooring
- Appliances Dishwasher-built-in, dryer, hood fan, refrigerator, stove-electric, washer
- Has fireplace (y/n) Yes
- Community features Deck, no animal home, no smoking home, parking-visitor, storage-in-suite
- Area Edmonton
- Zoning description Zone 29
- Lot desc Rectangular
- Basement information None, no basement
- Building size 881
- Mls® # E4462781
- Property sub type Townhouse
- Status Active
- Virtual tour
- Bedroom 2 12.8m X 9.1m
- Kitchen room 8.7m X 10.1m
- Master room 13.9m X 10.3m
- Living room 16.3m X 15m
Level: Main - Dining room 8.9m X 9.2m
Level: Main
- Listing type identifier Idx

$-161
/ Month

