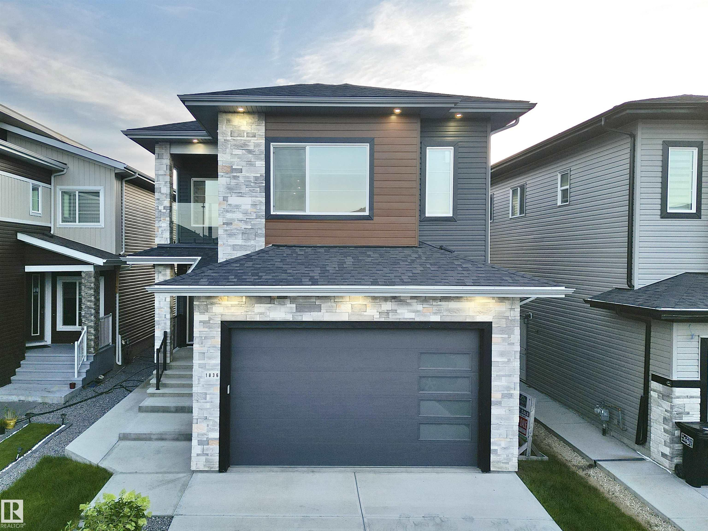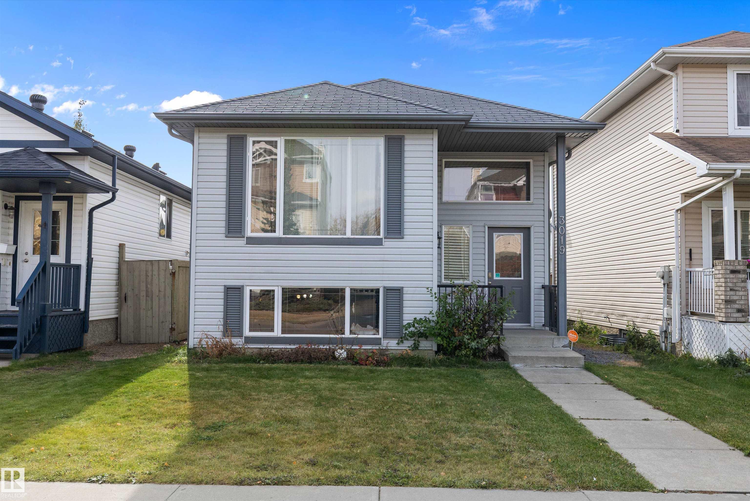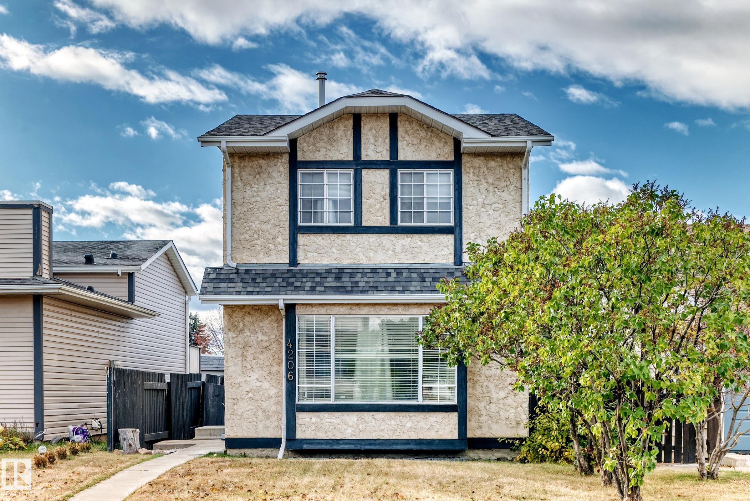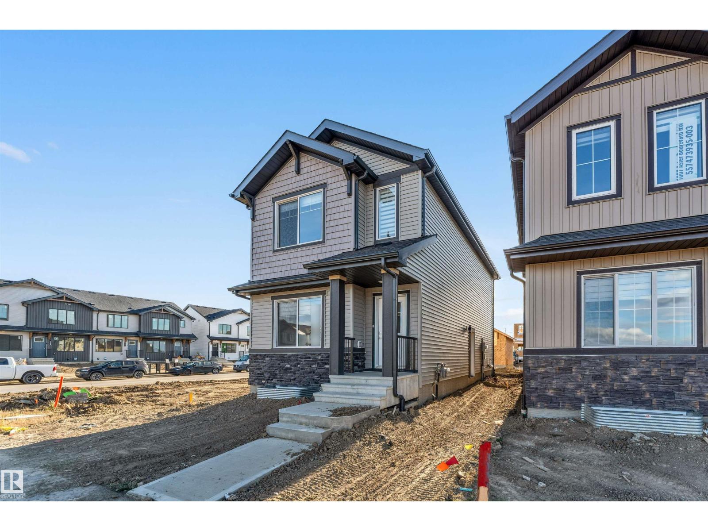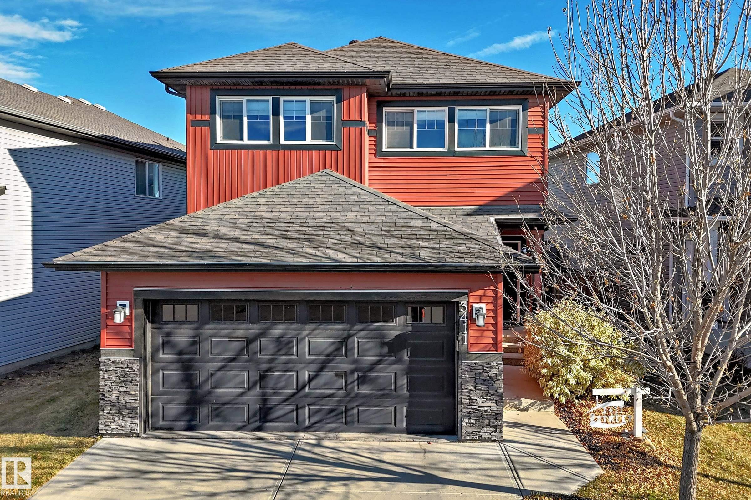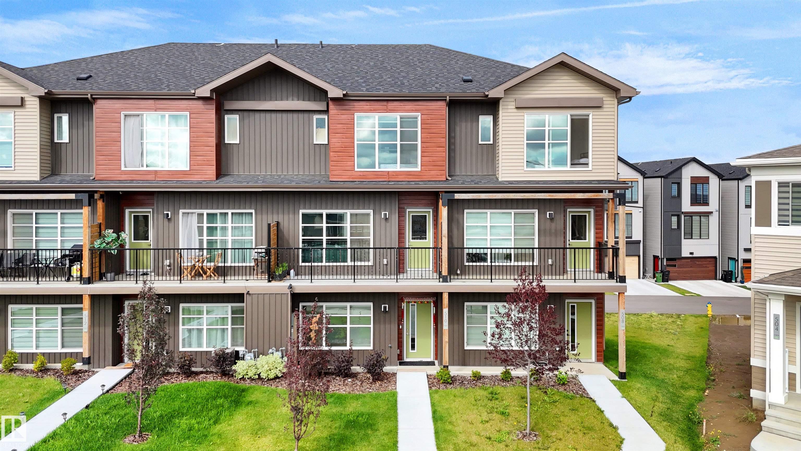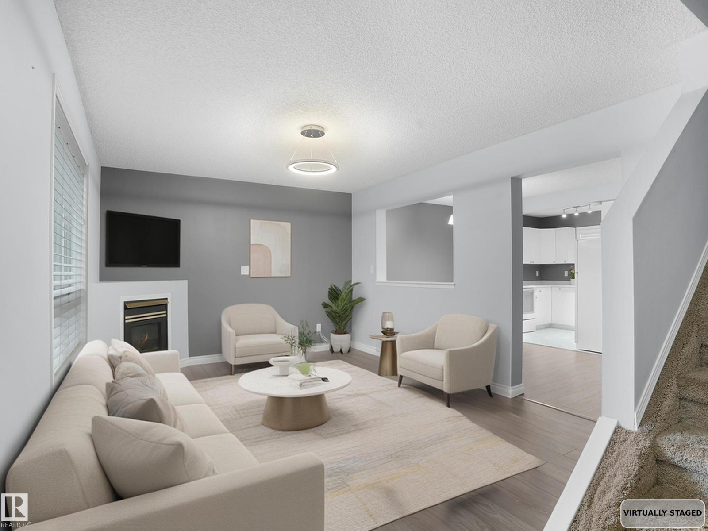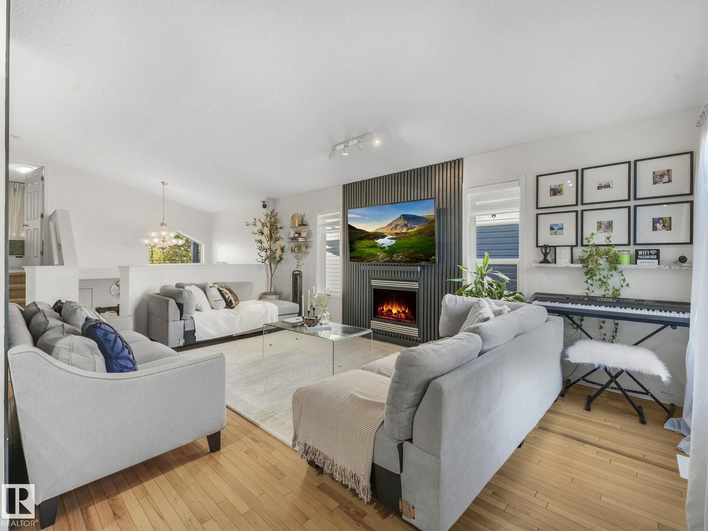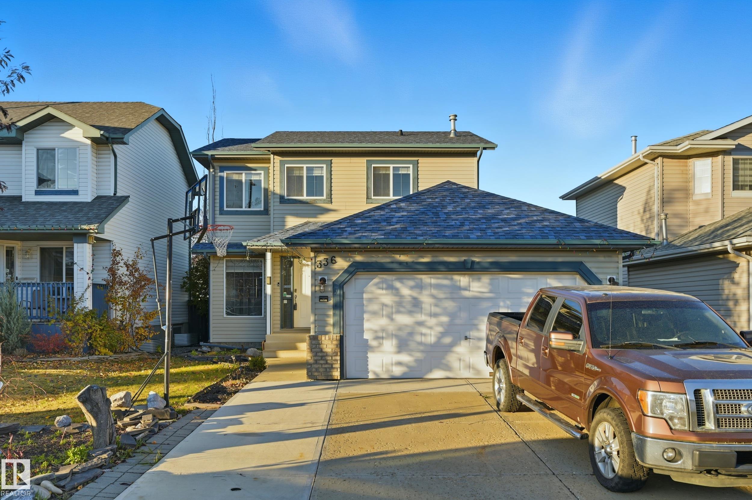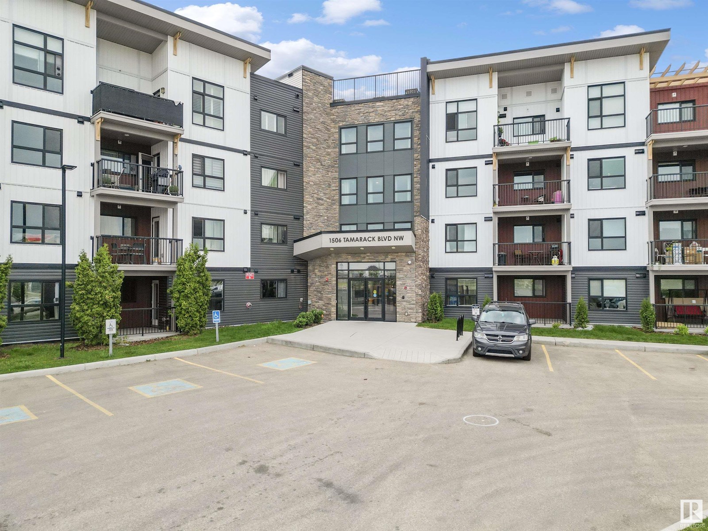
1506 Tamarack Boulevard Northwest #101
For Sale
108 Days
$199,900
1 beds
1 baths
548 Sqft
1506 Tamarack Boulevard Northwest #101
For Sale
108 Days
$199,900
1 beds
1 baths
548 Sqft
Highlights
This home is
58%
Time on Houseful
108 Days
School rated
6.7/10
Edmonton
10.35%
Description
- Home value ($/Sqft)$365/Sqft
- Time on Houseful108 days
- Property typeSingle family
- Neighbourhood
- Median school Score
- Lot size591 Sqft
- Year built2019
- Mortgage payment
Immaculate main floor unit with private south-facing balcony overlooking quiet green area. Peninsula kitchen features quartz countertops with extended eating bar, ceramic backsplash, stainless steel appliances and granite sink. Large living room with oversized windows and garden door to sunny patio. Spacious bedroom with large walk-in closet. Luxury vinyl plank flooring and upgraded fixtures. In-suite laundry. Underground heated parking and private storage unit. Fantastic amenities including social rooftop patio, community vegetable garden and fenced dog park. Close to all services including public transportation, shopping, dining and entertainment. Don't miss out! (id:63267)
Home overview
Amenities / Utilities
- Heat type Baseboard heaters, hot water radiator heat
Exterior
- Has garage (y/n) Yes
Interior
- # full baths 1
- # total bathrooms 1.0
- # of above grade bedrooms 1
Location
- Subdivision Tamarack
Lot/ Land Details
- Lot dimensions 54.93
Overview
- Lot size (acres) 0.013573017
- Building size 548
- Listing # E4446171
- Property sub type Single family residence
- Status Active
Rooms Information
metric
- Living room 5.34m X 3.5m
Level: Main - Primary bedroom 3.38m X 3.07m
Level: Main - Dining room Measurements not available
Level: Main - Kitchen 3.5m X 2.96m
Level: Main
SOA_HOUSEKEEPING_ATTRS
- Listing source url Https://www.realtor.ca/real-estate/28565091/101-1506-tamarack-bv-nw-edmonton-tamarack
- Listing type identifier Idx
The Home Overview listing data and Property Description above are provided by the Canadian Real Estate Association (CREA). All other information is provided by Houseful and its affiliates.

Lock your rate with RBC pre-approval
Mortgage rate is for illustrative purposes only. Please check RBC.com/mortgages for the current mortgage rates
$-143
/ Month25 Years fixed, 20% down payment, % interest
$390
Maintenance
$
$
$
%
$
%

Schedule a viewing
No obligation or purchase necessary, cancel at any time



