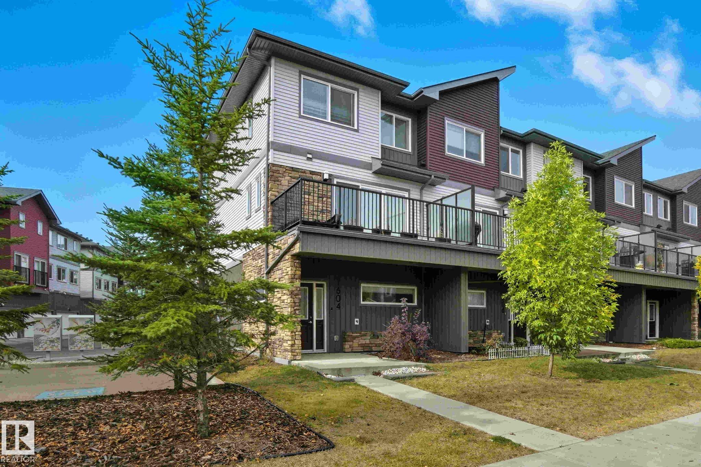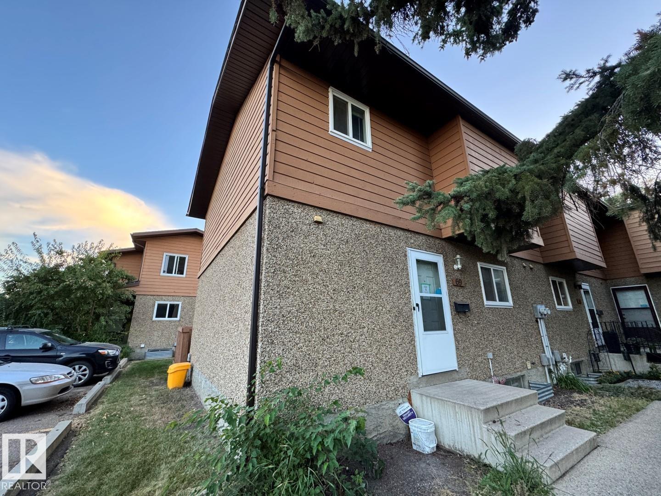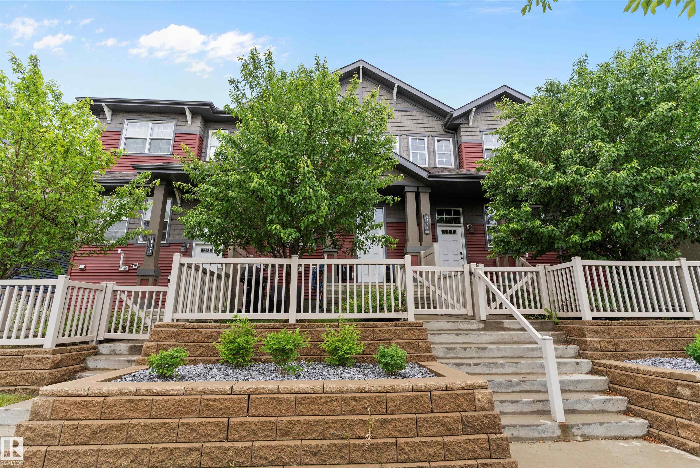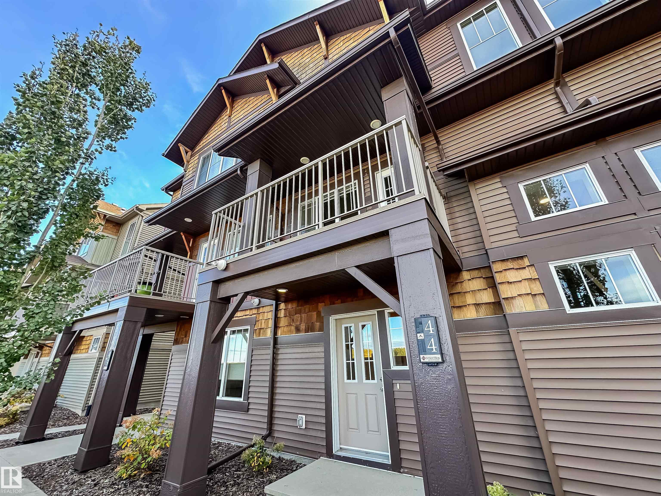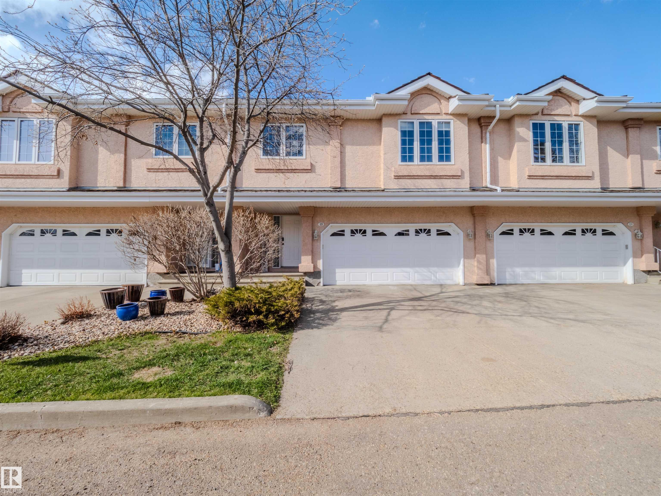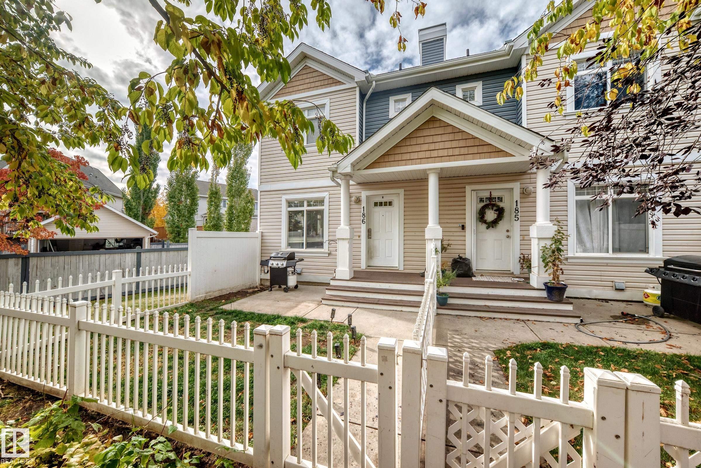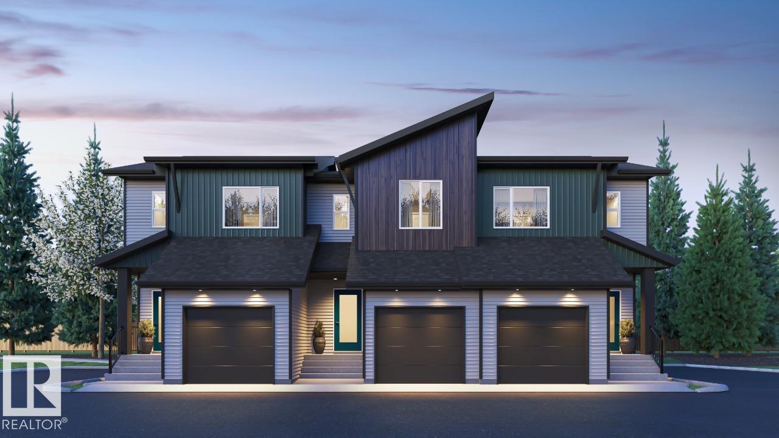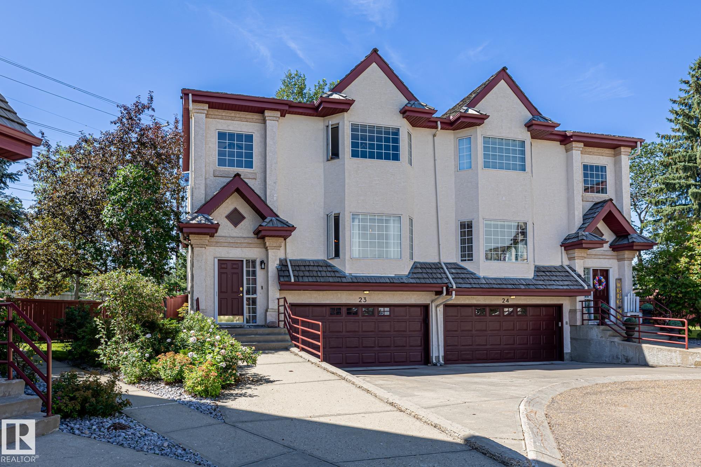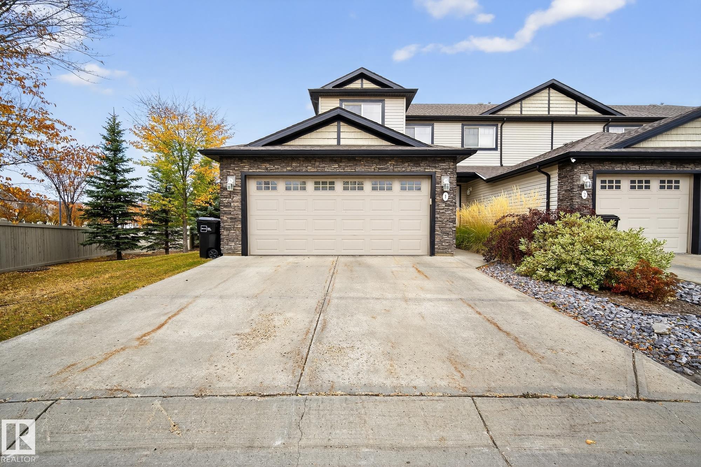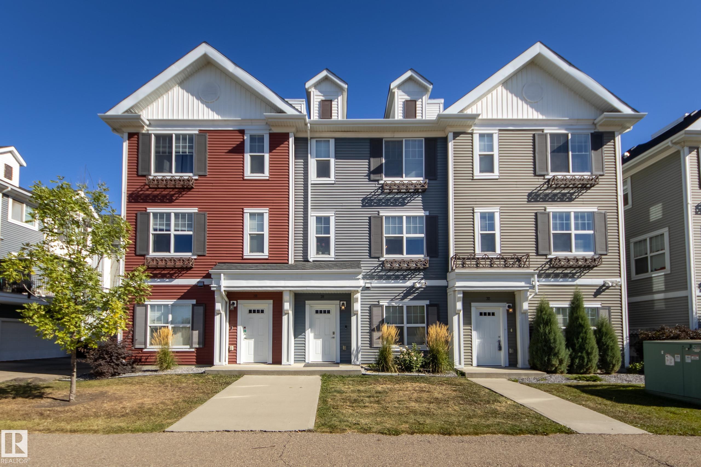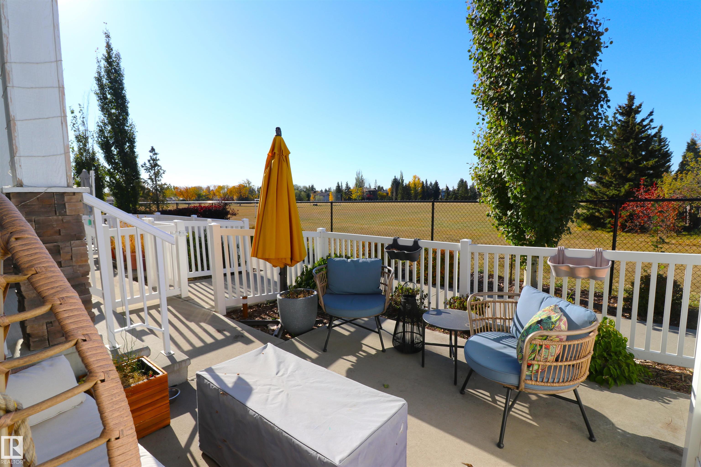
1508 105 Street Northwest #29
1508 105 Street Northwest #29
Highlights
Description
- Home value ($/Sqft)$342/Sqft
- Time on Housefulnew 11 hours
- Property typeResidential
- Style2 storey
- Neighbourhood
- Median school Score
- Lot size2,113 Sqft
- Year built2016
- Mortgage payment
Gorgeous 3 bed 2.5 bath townhome with SW exposure facing onto Bearspaw Park & Lake! This unit has been updated with beautiful off-white kitchen cabinets, champagne bronze hardware, granite counters, subway backsplash & stainless steel appliances. There is an eating nook just off the kitchen and the living area is separated by a 2pc powder room & main floor laundry! Laminate floors throughout the main & modern paint with dark feature walls. Upstairs are 3 good sized bedrooms & 2 full baths. The basement is a big boot room with storage closets & houses utilities including an on-demand water heater. The DOUBLE GARAGE is attached with access from the basement. Fenced-in patio space to enjoy the sunshine & view of the scenic field. Great access to Bearspaw Lake & Blackmud Creek Ravine. 2 blocks from Keheewin Elementary School & Park with tennis, basketball & hockey rink community league.
Home overview
- Heat type Forced air-1, natural gas
- Foundation Concrete perimeter
- Roof Asphalt shingles
- Exterior features Backs onto lake, backs onto park/trees, fenced, landscaped, schools
- # parking spaces 2
- Has garage (y/n) Yes
- Parking desc Double garage attached
- # full baths 2
- # half baths 1
- # total bathrooms 3.0
- # of above grade bedrooms 3
- Flooring Carpet, ceramic tile, laminate flooring
- Appliances Dishwasher-built-in, dryer, refrigerator, stove-electric, washer, window coverings
- Interior features Ensuite bathroom
- Community features Hot water tankless, parking-visitor, patio, vinyl windows, hrv system
- Area Edmonton
- Zoning description Zone 16
- Elementary school Keheewin
- High school Harry ainlay
- Middle school D.s. mackenzie
- Exposure Sw
- Lot desc Rectangular
- Lot size (acres) 196.26
- Basement information Full, finished
- Building size 1095
- Mls® # E4461564
- Property sub type Townhouse
- Status Active
- Bedroom 2 32.8m X 26.2m
- Bedroom 3 32.8m X 26.2m
- Master room 42.6m X 29.5m
- Living room Level: Main
- Dining room Level: Main
- Listing type identifier Idx

$-711
/ Month

