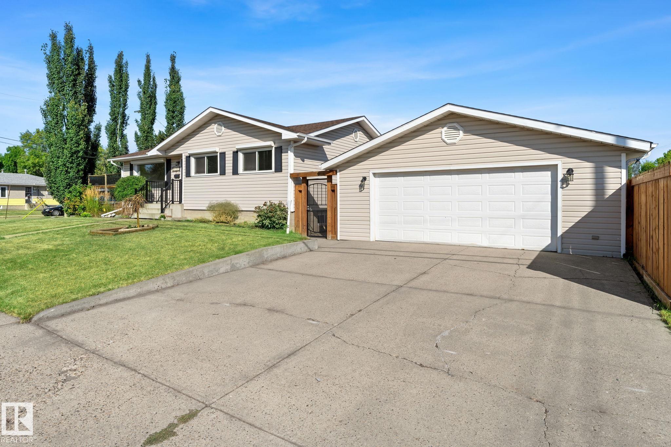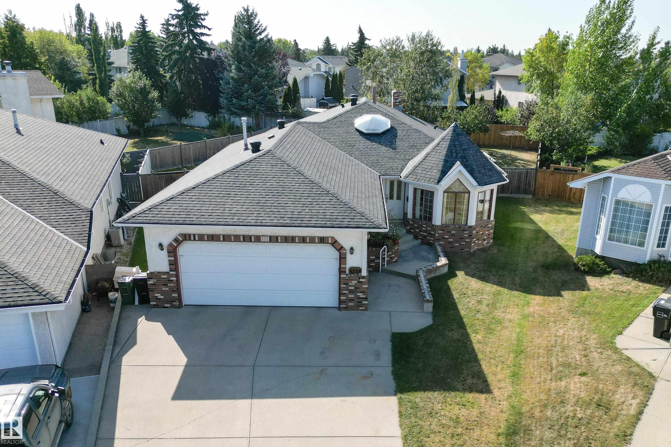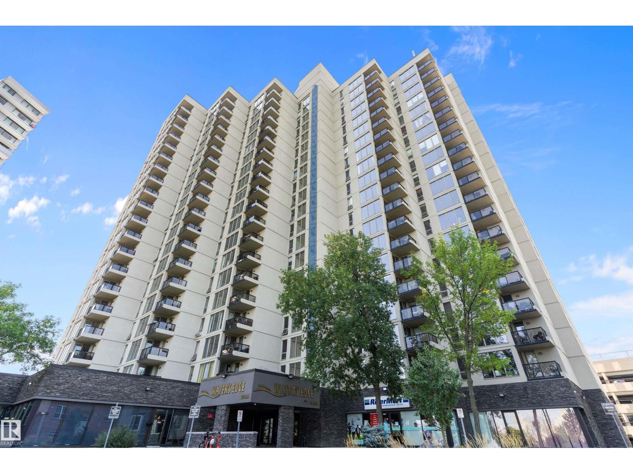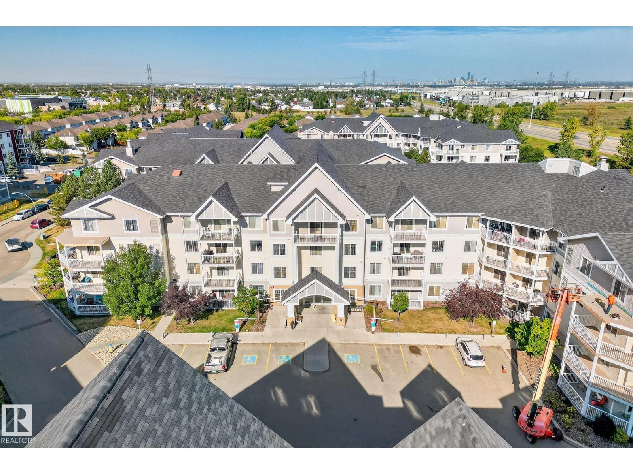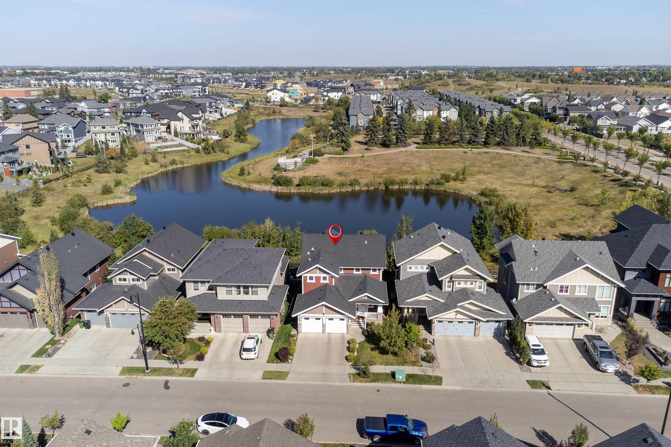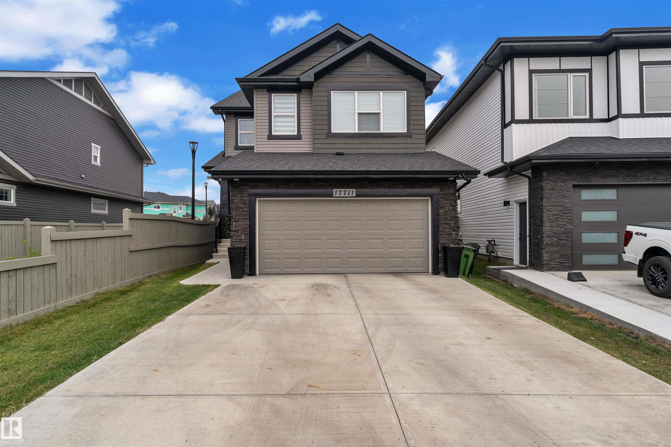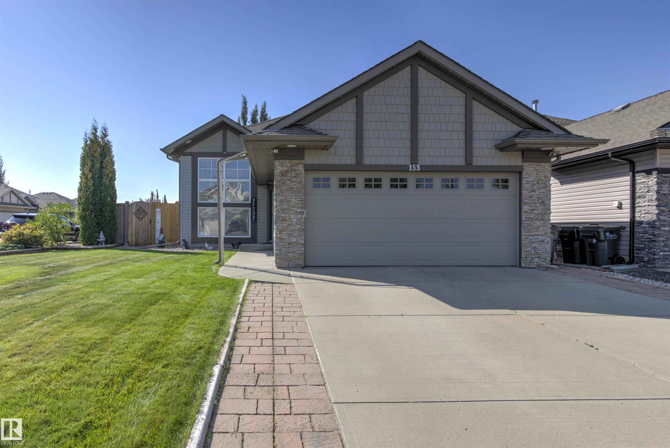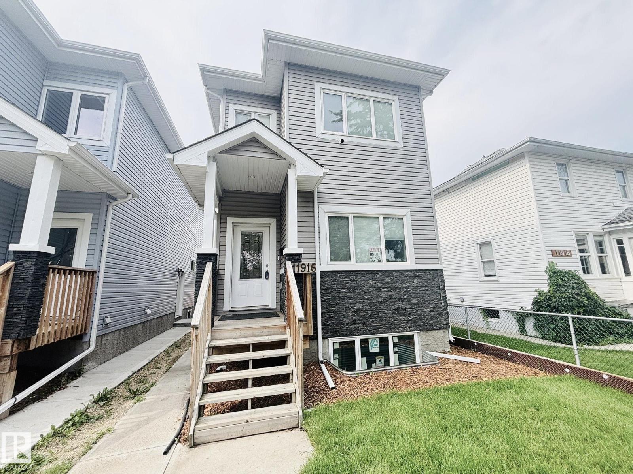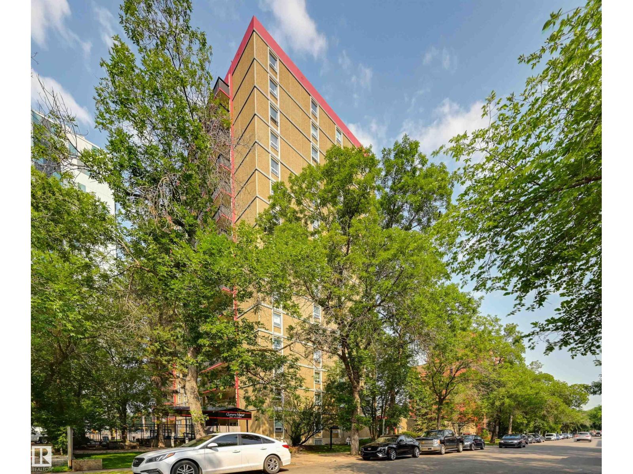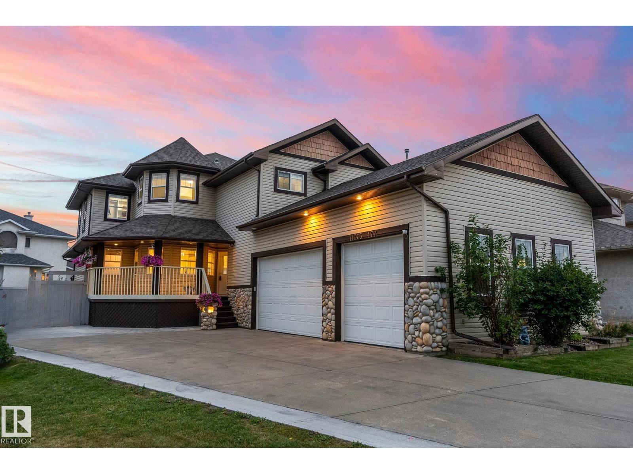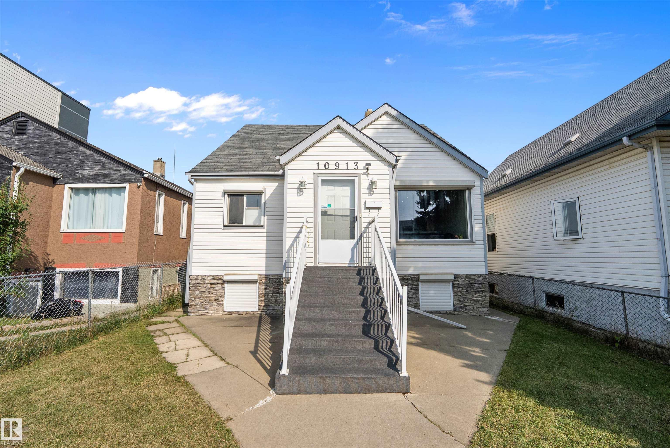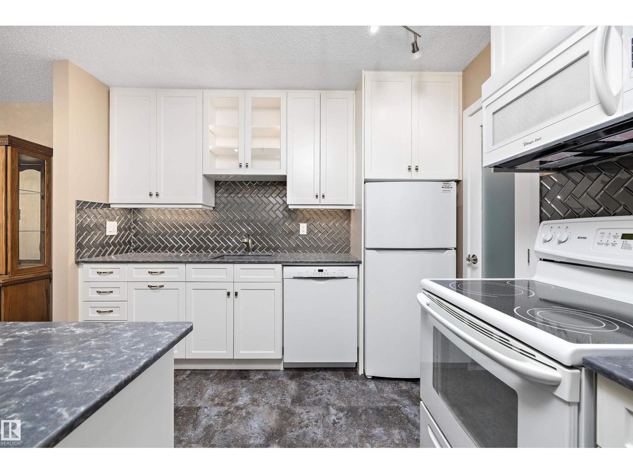
Highlights
Description
- Home value ($/Sqft)$209/Sqft
- Time on Houseful29 days
- Property typeSingle family
- StyleCarriage,bungalow
- Neighbourhood
- Median school Score
- Lot size2,441 Sqft
- Year built1982
- Mortgage payment
Beautifully updated 2-bedroom, 932 sq ft main-floor carriage home with energized parking stall right in front of the unit. Brand new furnace, hot water system, and flooring throughout. Stunning high-end kitchen with quartz counters, under-cabinet lighting, walk-in pantry, glass backsplash, and soft-close drawers/cabinets. Upgraded bathroom with quartz counter and new cabinetry. Spacious master suite with walk-through closet to bath; second bedroom with French doors makes a perfect guest room, den, or office. Cozy wood-burning fireplace between living and dining rooms, in-suite laundry, and large west-facing fully fenced patio. Perfect for pets. Exterior storage for added space. No smoking and no pets previously. Well-kept complex with visitor parking, close to shopping, schools, parks, bus, LRT, and quick access to Anthony Henday. Affordable living at its finest. (id:63267)
Home overview
- Heat type Forced air
- # total stories 1
- Fencing Fence
- # full baths 1
- # total bathrooms 1.0
- # of above grade bedrooms 2
- Subdivision Fraser
- Lot dimensions 226.82
- Lot size (acres) 0.056046456
- Building size 933
- Listing # E4452258
- Property sub type Single family residence
- Status Active
- 2nd bedroom 3.89m X 2.84m
Level: Main - Kitchen 2.66m X 3.23m
Level: Main - Primary bedroom 4.25m X 3.12m
Level: Main - Living room 4.92m X 3.42m
Level: Main - Laundry 0.85m X 1.49m
Level: Main - Dining room 2.78m X 2.73m
Level: Main
- Listing source url Https://www.realtor.ca/real-estate/28714153/2326-151-av-nw-edmonton-fraser
- Listing type identifier Idx

$-112
/ Month

