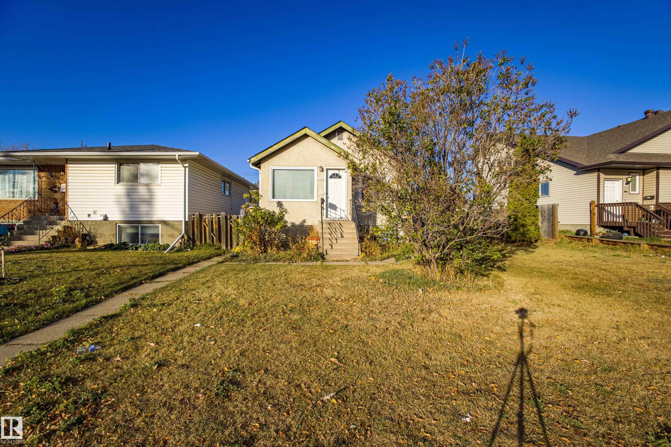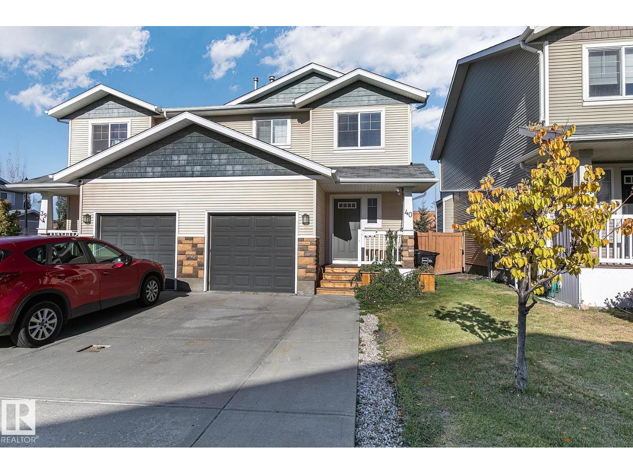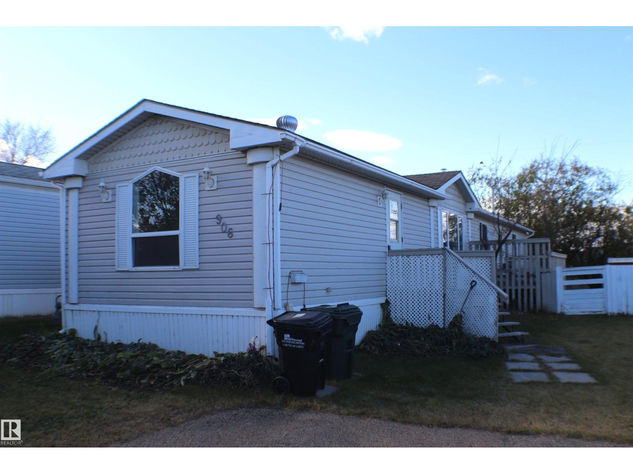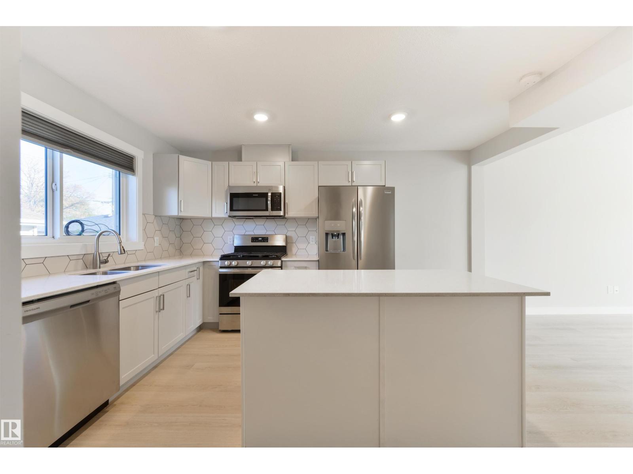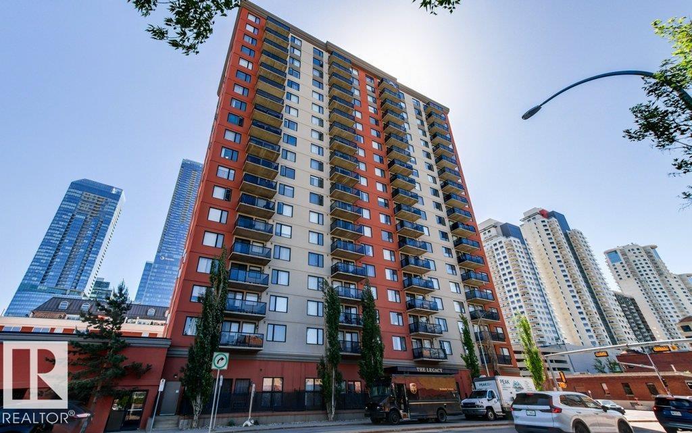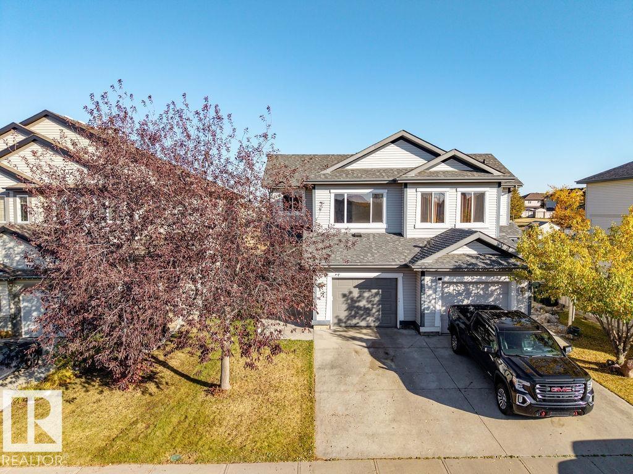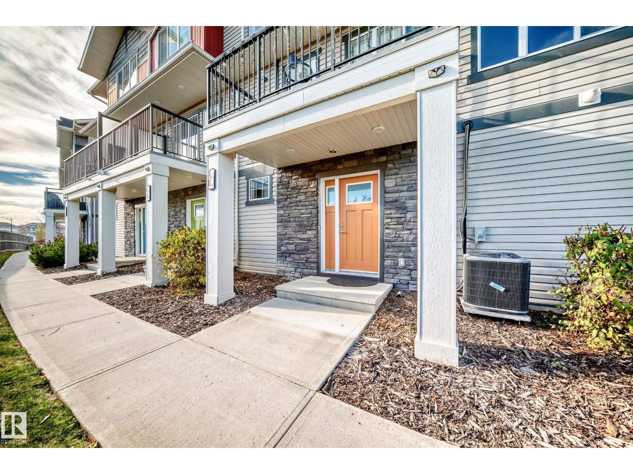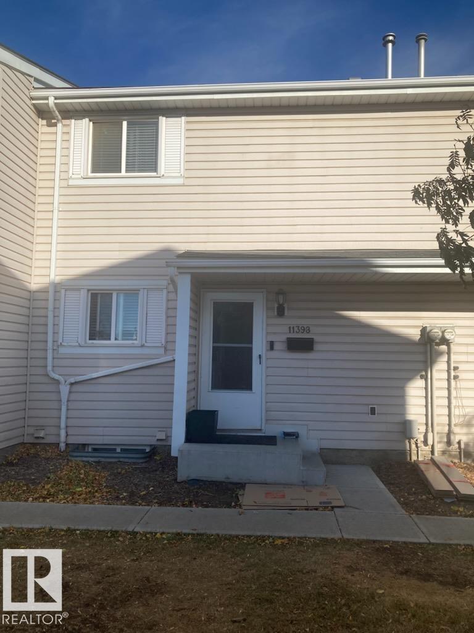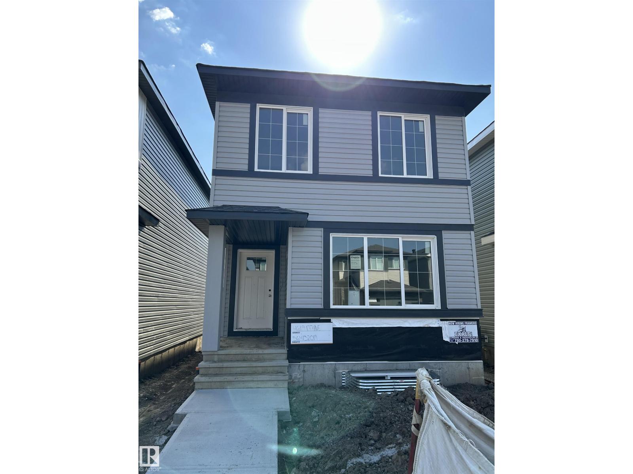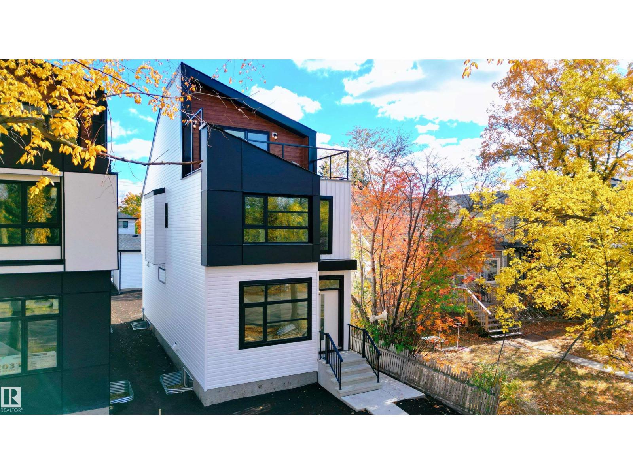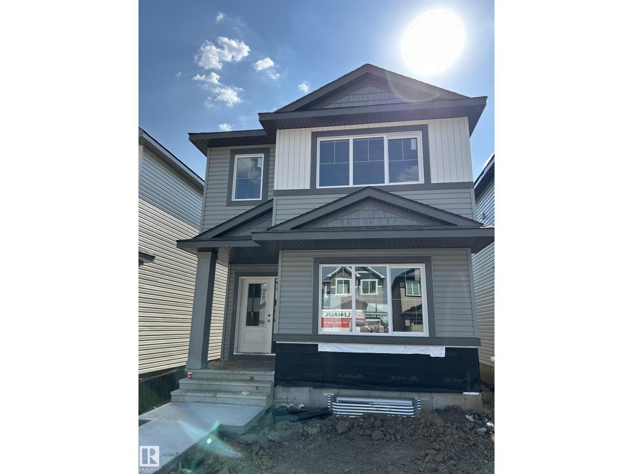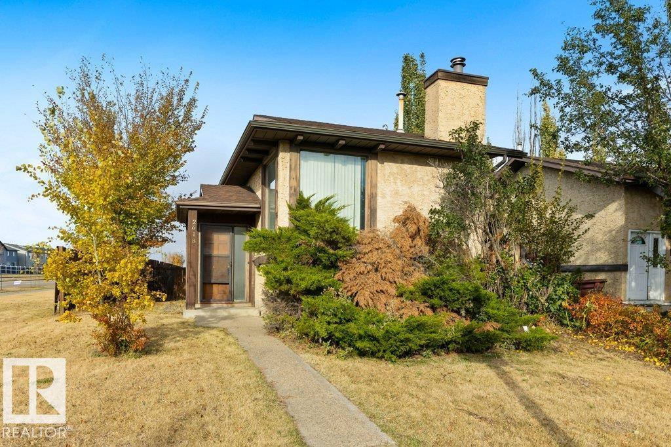
Highlights
Description
- Home value ($/Sqft)$335/Sqft
- Time on Housefulnew 11 hours
- Property typeResidential
- StyleBi-level
- Neighbourhood
- Lot size4,903 Sqft
- Year built1980
- Mortgage payment
Investor alert! This bi-level in Fraser is a full renovation project—perfect for experienced renovators or fix-and-flip buyers. The home is not currently livable and requires a complete gut, including removal of all flooring, fixtures, and finishes—there are no appliances included. With good bones and a practical layout, it features a main floor with a living room, kitchen, and 2-piece bath, while the lower level includes the primary bedroom, second bedroom, 4-piece bath, and laundry area. Large windows on the lower level bring in plenty of natural light. The huge yard offers excellent outdoor potential, and the detached single garage provides convenient storage or workspace. Located close to the Anthony Henday, schools, parks, and shopping, this home is sold as is and offers great potential for those ready to take on a major project with future upside.
Home overview
- Heat type Forced air-1, natural gas
- Foundation Concrete perimeter
- Roof Asphalt shingles
- Exterior features Corner lot, fenced, flat site, landscaped, park/reserve, playground nearby, public transportation, schools, shopping nearby
- Has garage (y/n) Yes
- Parking desc Single garage detached
- # full baths 1
- # half baths 1
- # total bathrooms 2.0
- # of above grade bedrooms 2
- Flooring Carpet, laminate flooring, linoleum
- Appliances Hood fan
- Has fireplace (y/n) Yes
- Community features Deck
- Area Edmonton
- Zoning description Zone 35
- Directions E007820
- Elementary school Fraser
- High school Eastglen
- Middle school John d. bracco
- Lot desc Rectangular
- Lot size (acres) 455.48
- Basement information Full, finished
- Building size 597
- Mls® # E4462517
- Property sub type Single family residence
- Status Active
- Virtual tour
- Kitchen room 8.6m X 6m
- Master room 12m X 9m
- Bedroom 2 11.9m X 8m
- Living room 18.6m X 15.5m
Level: Main - Dining room 13.2m X 9.9m
Level: Main
- Listing type identifier Idx

$-533
/ Month


