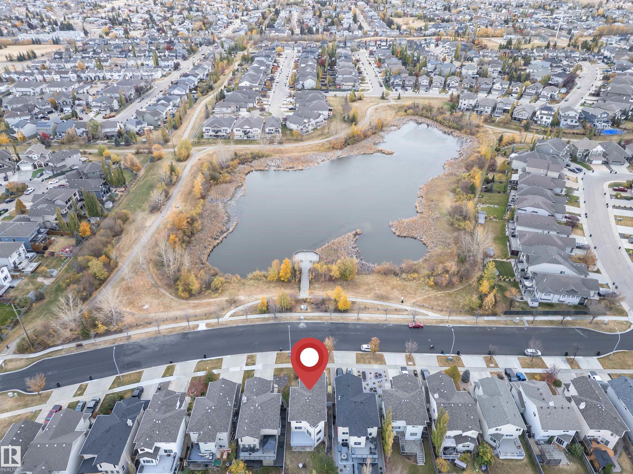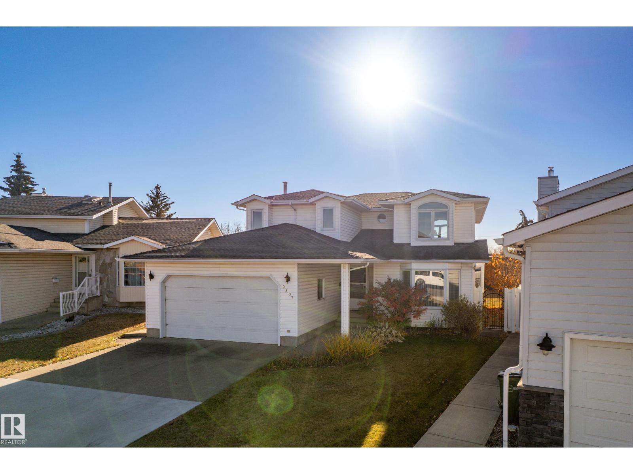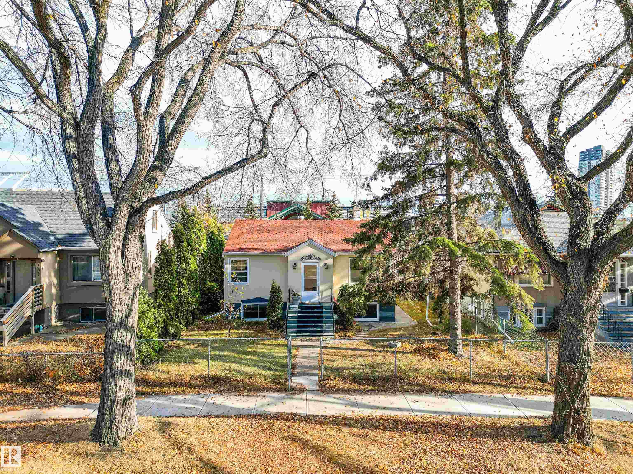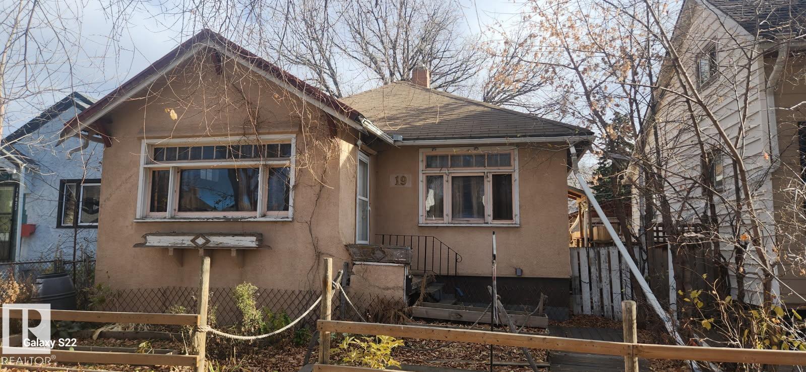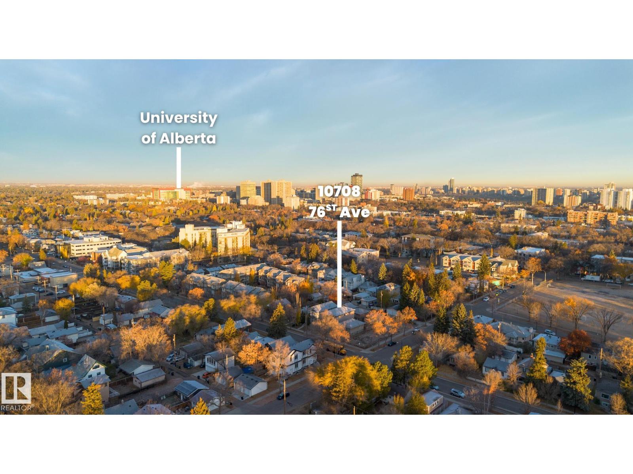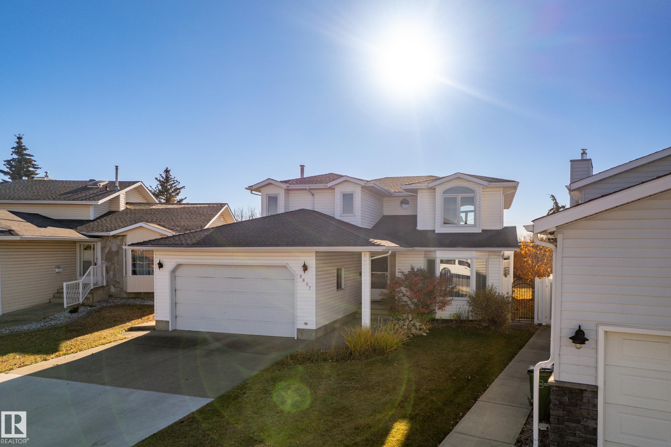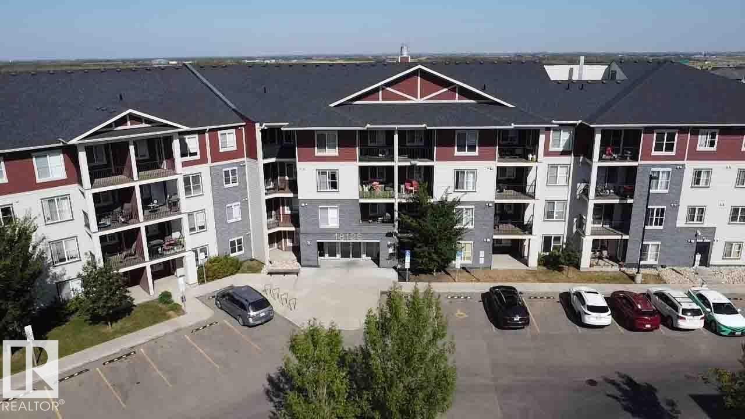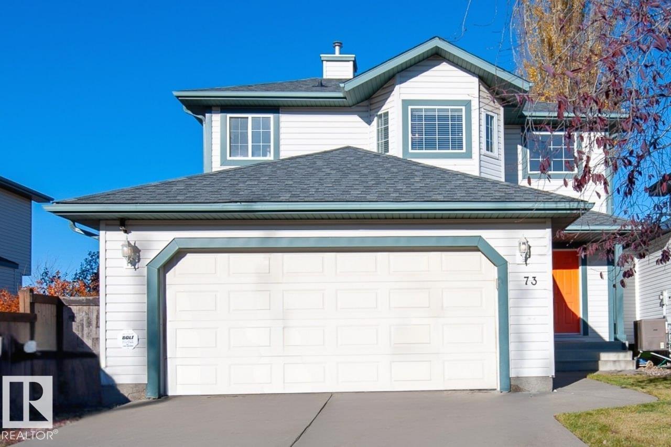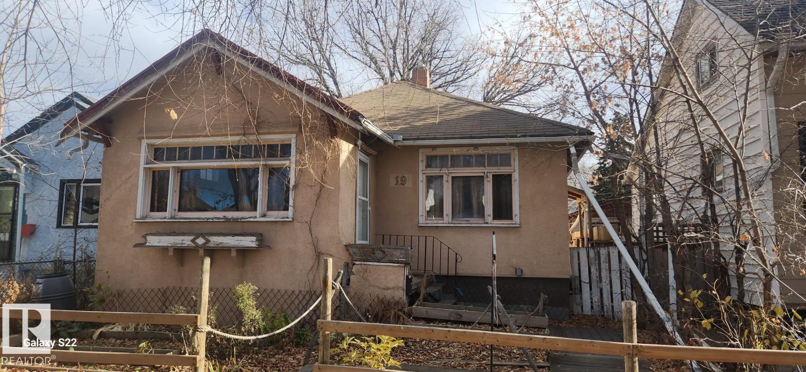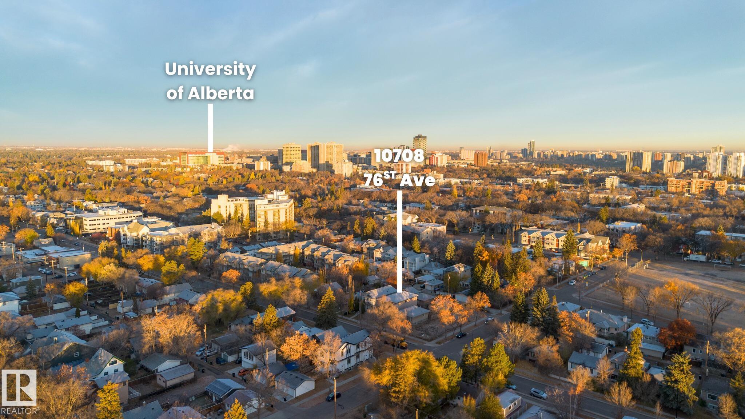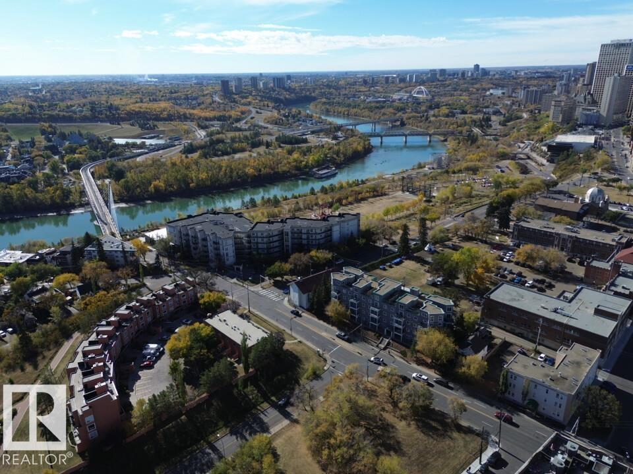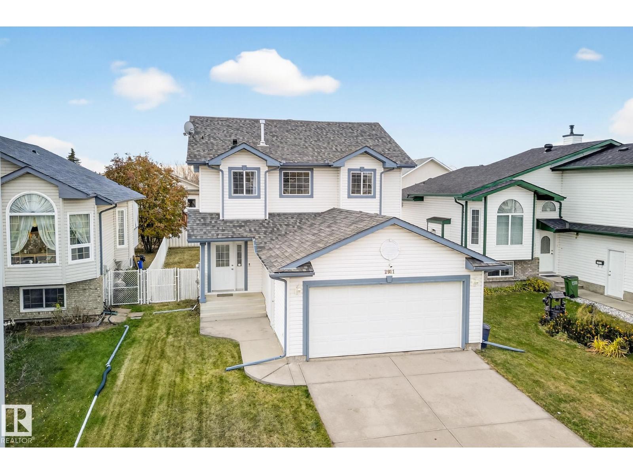
Highlights
Description
- Home value ($/Sqft)$257/Sqft
- Time on Housefulnew 2 days
- Property typeSingle family
- Neighbourhood
- Median school Score
- Lot size4,401 Sqft
- Year built2001
- Mortgage payment
Exceptionally well-maintained 2-Storey in Kirkness with 5 bedrooms, 3.5 bathrooms, a fully finished basement, and double attached garage. Step inside the welcoming foyer that opens to a bright living area with hardwood floors and a gas fireplace, perfect for enjoying cozy movie nights. The spacious kitchen features abundant white cabinetry, tons of counter space, and a full pantry, flowing seamlessly to the dining area for easy entertaining. Upstairs you'll find a king-sized primary bedroom with ensuite, 2 additional bedrooms and a 4pc bath. The finished basement includes a rec room, 2 more bedrooms, a full bath and laundry/storage room. Enjoy your SOUTH-FACING back yard with a vinyl deck and durable chain-link fence to last a lifetime. Major updates include SHINGLES (2020), FURNACE (2024), and HOT WATER TANK (2025). Truly incredible value with nothing to do but turn the key and move-in! (id:63267)
Home overview
- Heat type Forced air
- # total stories 2
- Fencing Fence
- # parking spaces 4
- Has garage (y/n) Yes
- # full baths 3
- # half baths 1
- # total bathrooms 4.0
- # of above grade bedrooms 5
- Subdivision Kirkness
- Lot dimensions 408.84
- Lot size (acres) 0.10102298
- Building size 1654
- Listing # E4463877
- Property sub type Single family residence
- Status Active
- 5th bedroom 3.27m X 3.68m
Level: Basement - Recreational room 4.46m X 5.37m
Level: Basement - Laundry 8.6m X Measurements not available
Level: Basement - 4th bedroom 3.25m X 3.3m
Level: Basement - Dining room 3.78m X 3.23m
Level: Main - Living room 4.46m X 4.8m
Level: Main - Mudroom 3.41m X 4.07m
Level: Main - Kitchen 3.78m X 3.9m
Level: Main - 3rd bedroom 3.41m X 4.07m
Level: Upper - 2nd bedroom 4.5m X 3.85m
Level: Upper - Primary bedroom 3.61m X 4.45m
Level: Upper
- Listing source url Https://www.realtor.ca/real-estate/29043967/2911-151a-av-nw-edmonton-kirkness
- Listing type identifier Idx

$-1,133
/ Month

